Two-story with 3 rooms European style house plan
Page has been viewed 551 times
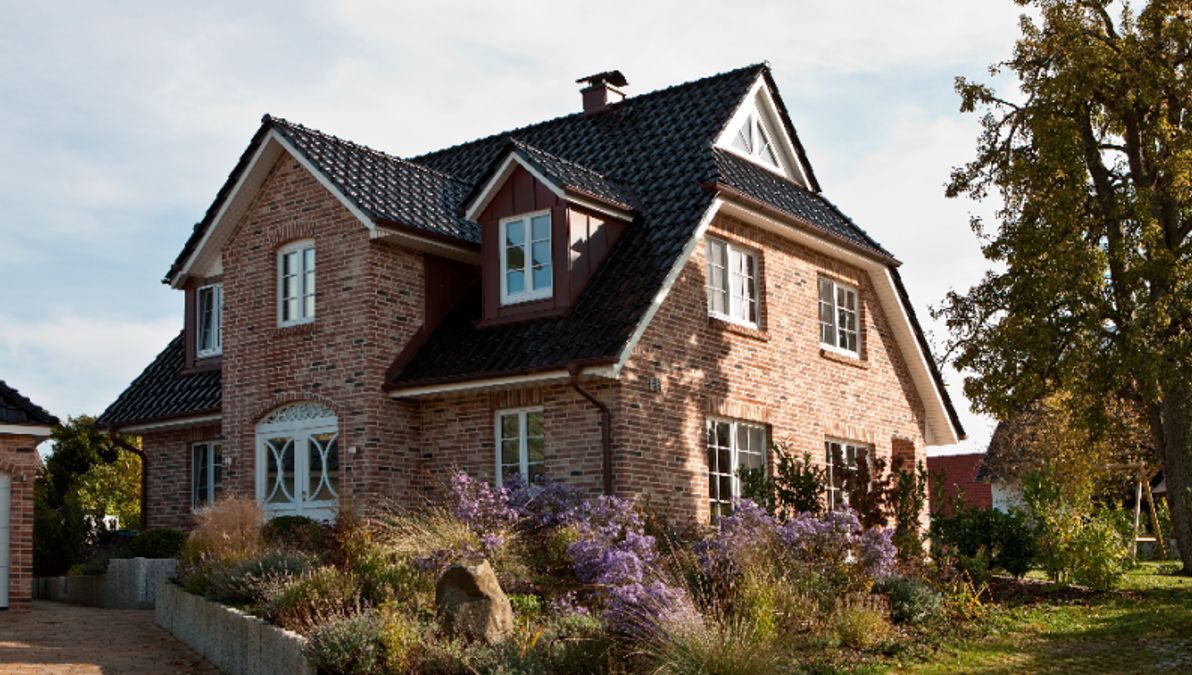
HOUSE PLAN IMAGE 1
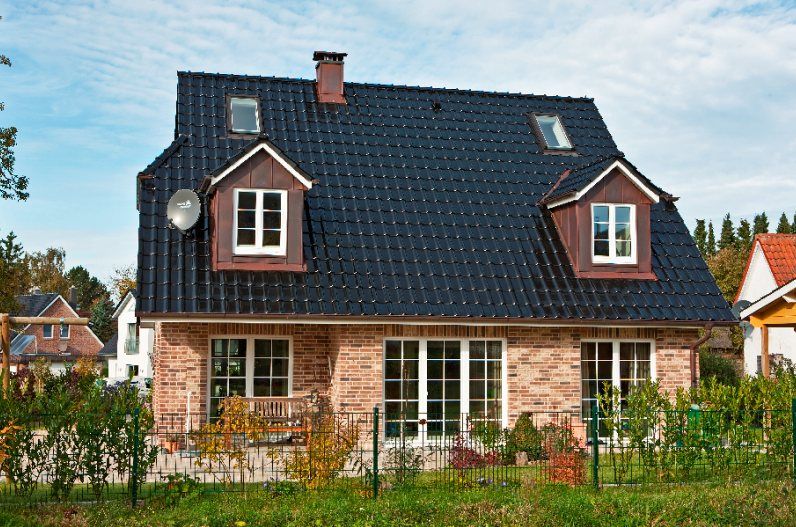
Вид сбоку
HOUSE PLAN IMAGE 2
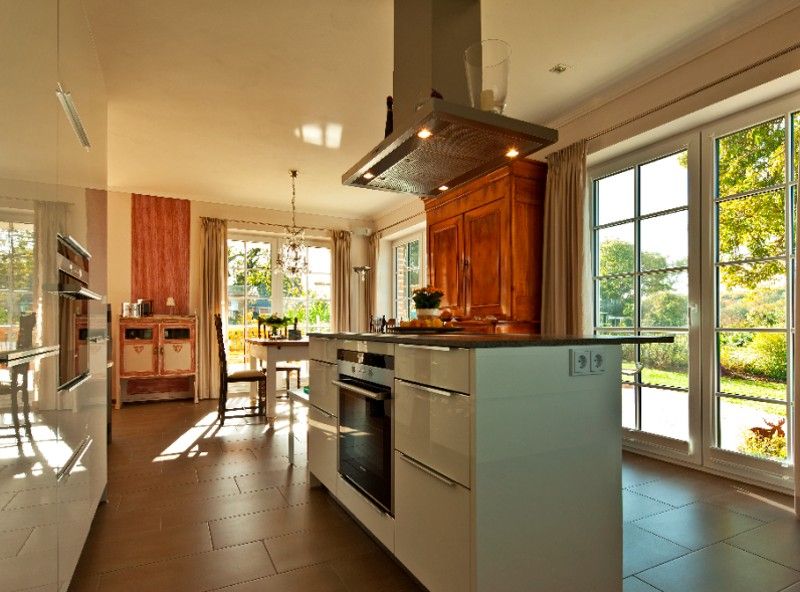
Кухонный остров
HOUSE PLAN IMAGE 3
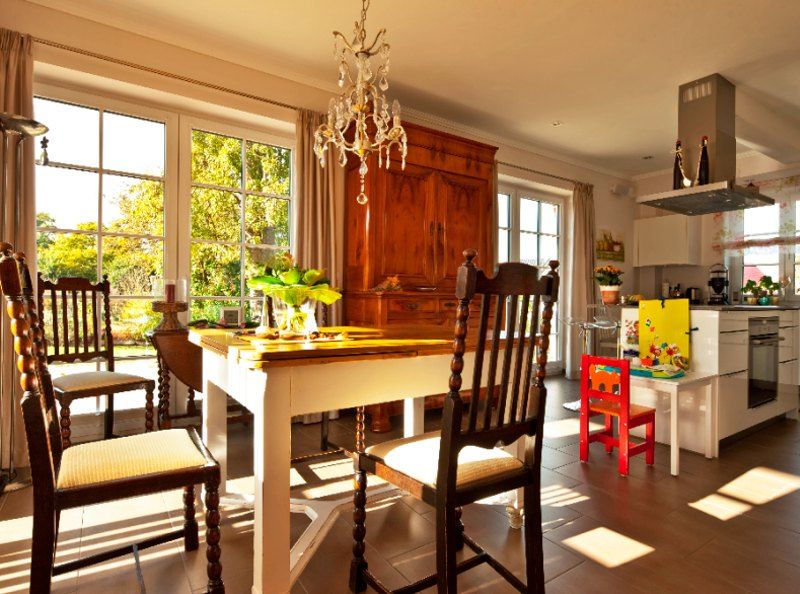
Кухня- столовая
HOUSE PLAN IMAGE 4
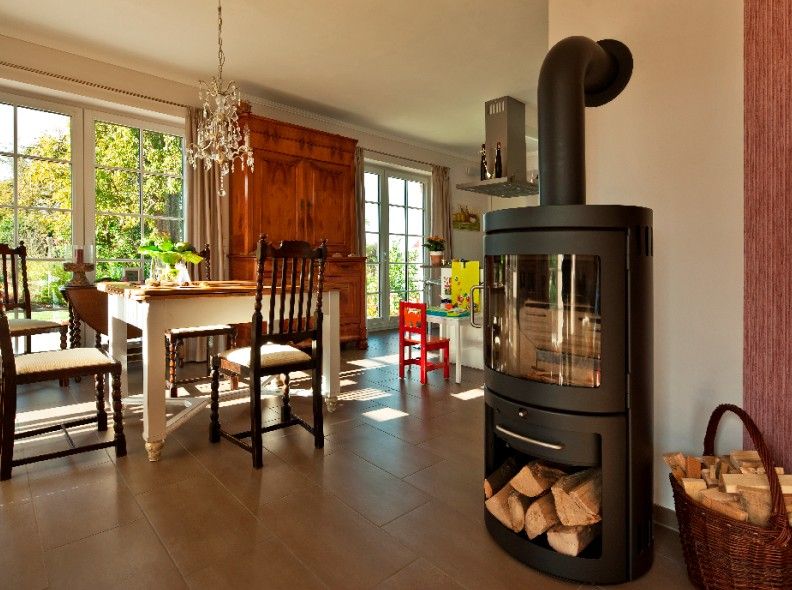
Гостиная с дровяной печкой
HOUSE PLAN IMAGE 5
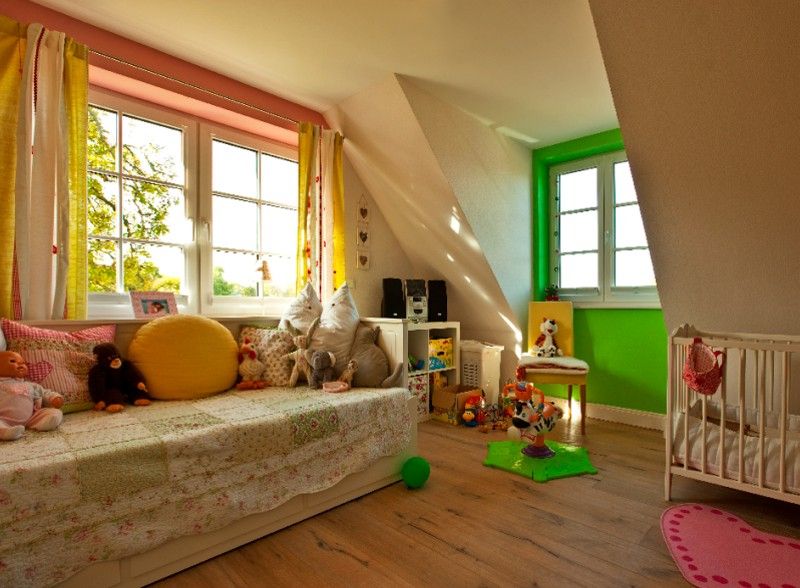
Детская спальня
Floor Plans
See all house plans from this designerConvert Feet and inches to meters and vice versa
| ft | in= | m |
Only plan: $175 USD.
Order Plan
HOUSE PLAN INFORMATION
Quantity
Floor
2
Bedroom
3
Bath
1
Half bath
1
Dimensions
Total heating area
154 m2
1st floor square
82 m2
2nd floor square
72 m2
House width
11 m
House depth
10 m
Ridge Height
10 m
1st Floor ceiling
2.7 m
2nd Floor ceiling
2.5 m
Walls
Exterior wall thickness
380
Wall insulation
2.9 Wt(m2 h)
Facade cladding
- brick
Kitchen feature
- kitchen island







