Plan PH-50203-2-4 Three Bedroom Tudor House Plan with client's photos
Page has been viewed 409 times
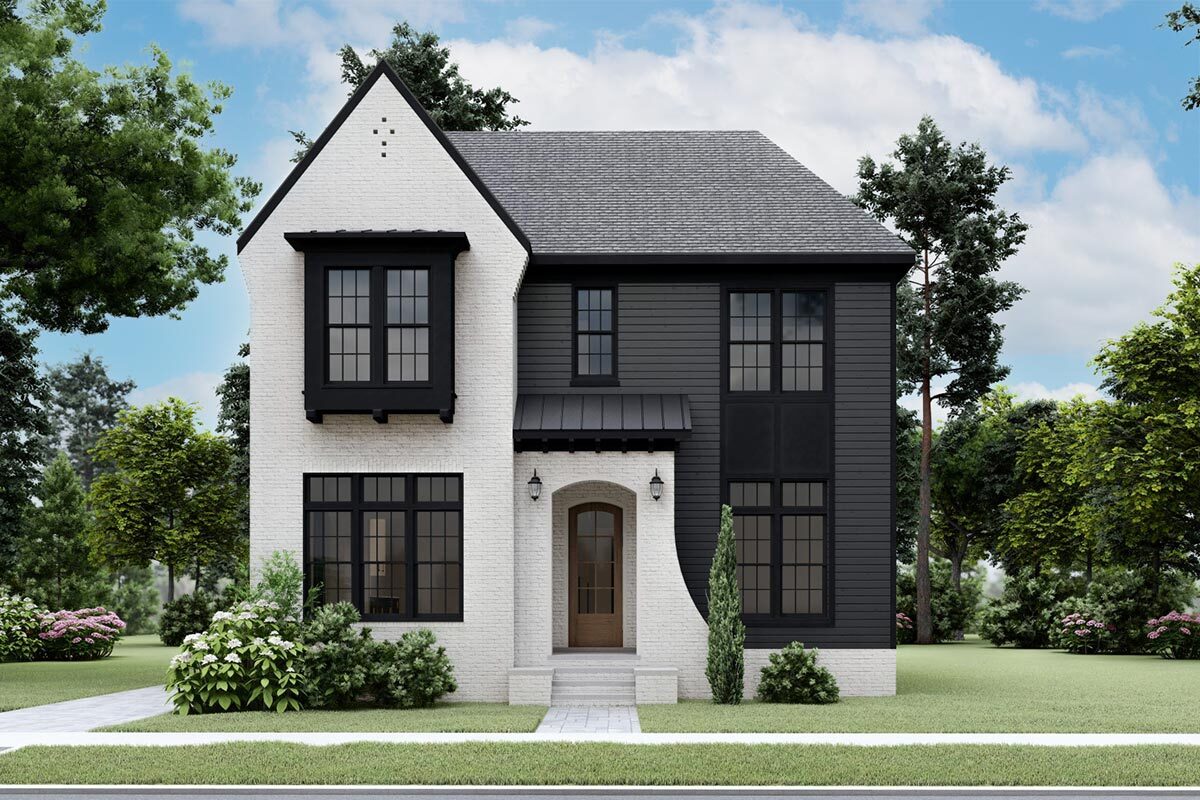
House Plan PH-50203-2-4
Mirror reverse- The outside of this Transitional Tudor home plan is beautiful and includes an arched entryway.
- French doors in the entrance lead to a flex space that is located opposite the formal dining room.
- A shortcut into the integrated kitchen and living room is provided by an extended butler's pantry with a prep sink. In the kitchen, a sizable island provides lots of workstation, and an accordion-style door joins the interior and outdoor living areas.
- The master bedroom, which has a closet that leads to the laundry area, is one of three bedrooms and a loft upstairs.
- Plans come with a matching 2-Car Detached Garage.
HOUSE PLAN IMAGE 1
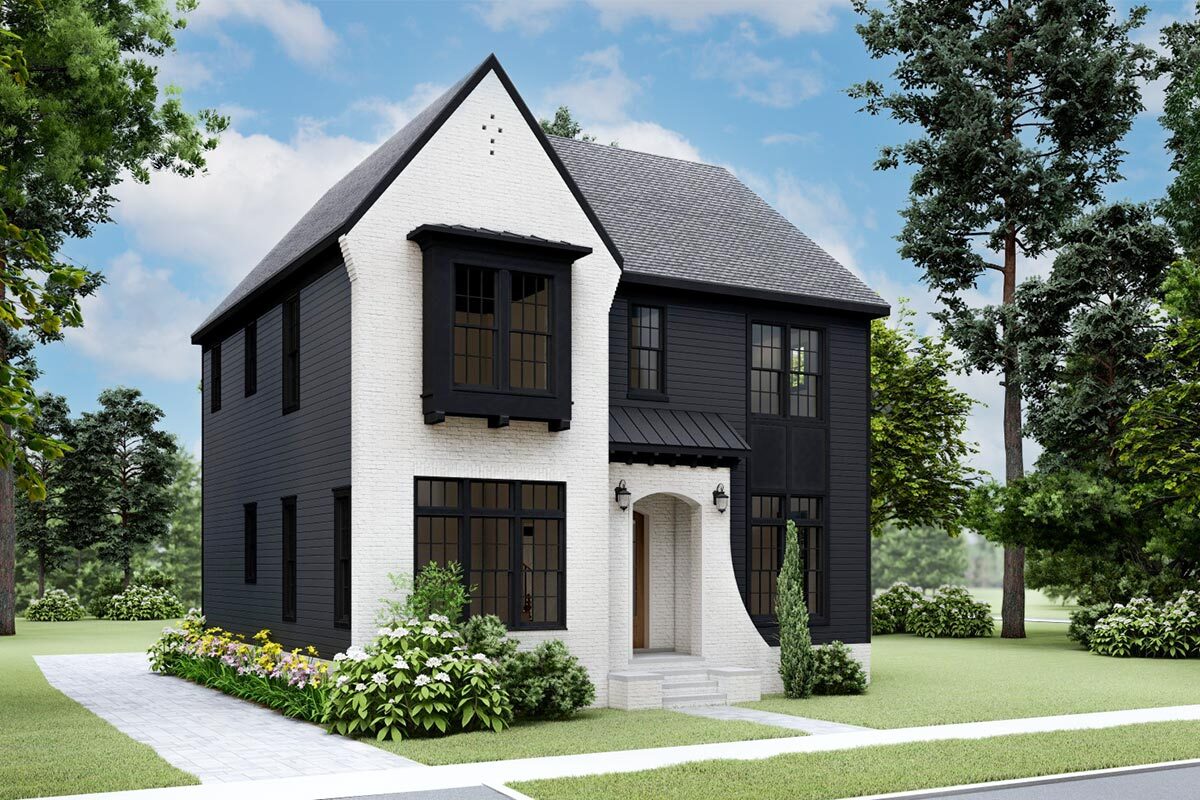
Interior 2. Plan PH-50203-2-4
HOUSE PLAN IMAGE 2
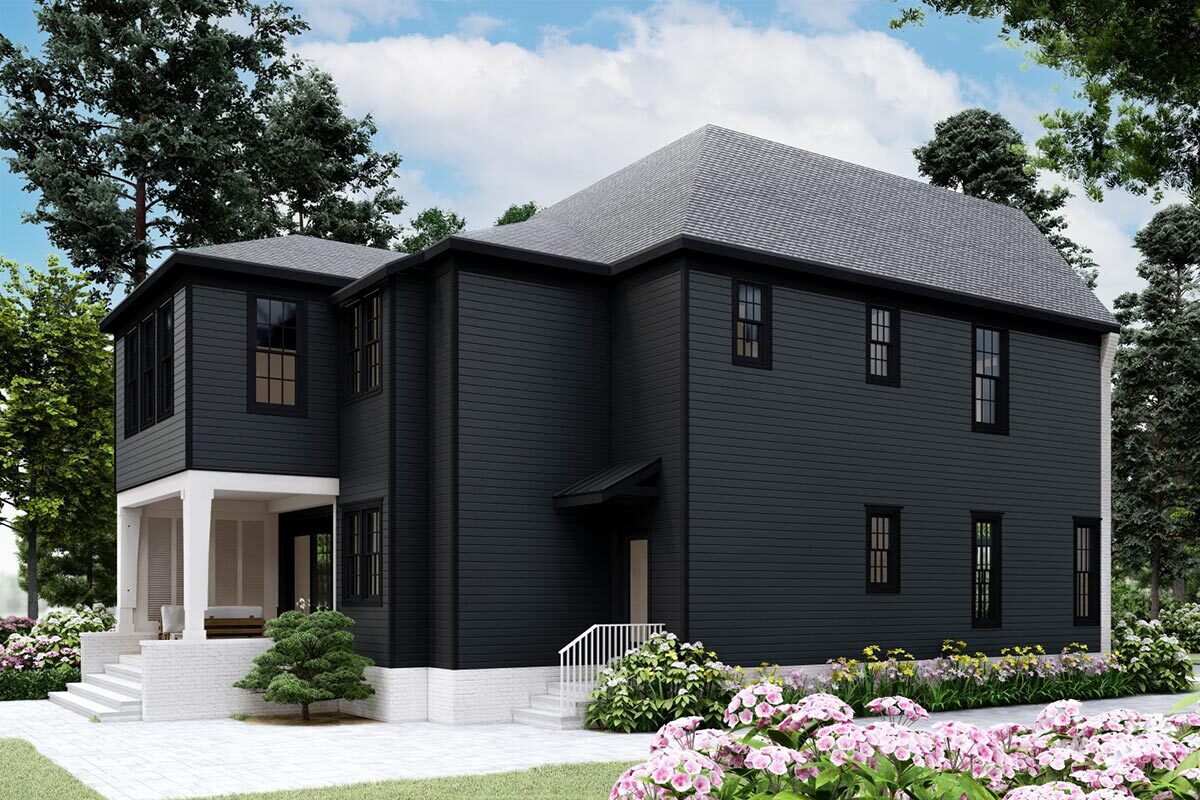
Interior 3. Plan PH-50203-2-4
HOUSE PLAN IMAGE 3
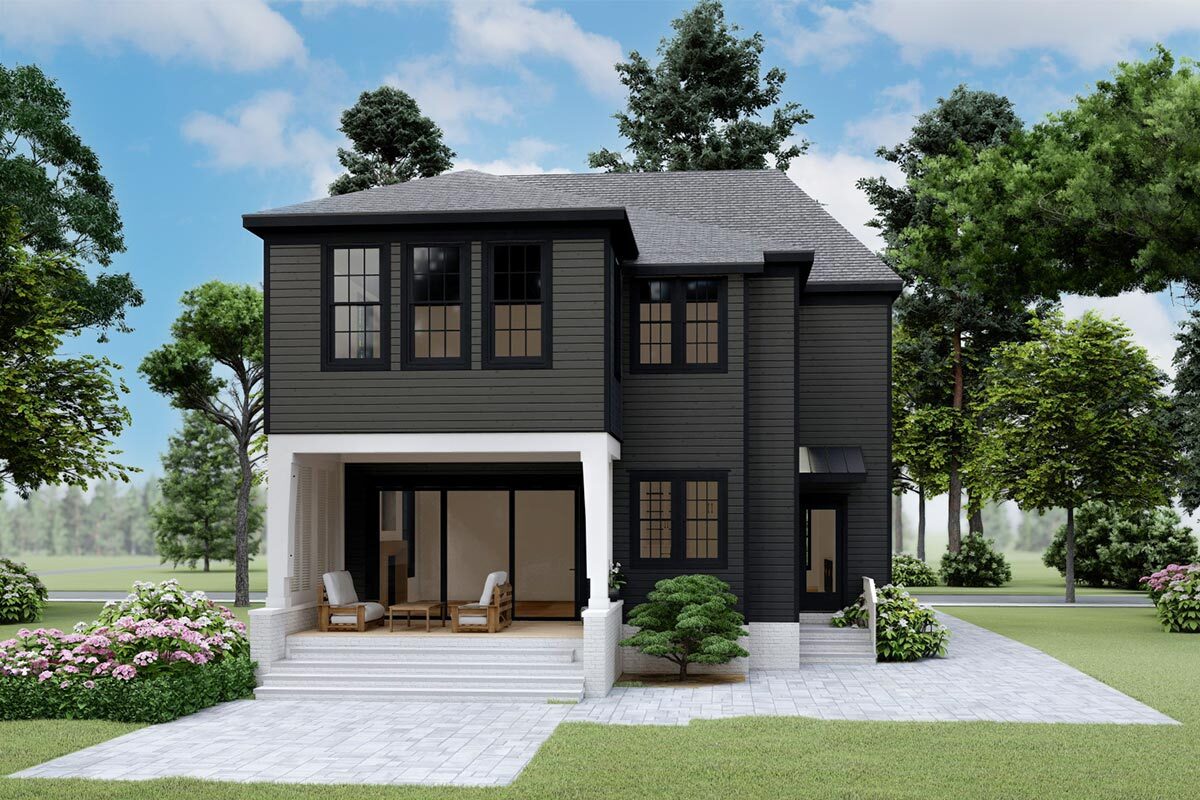
Interior 4. Plan PH-50203-2-4
HOUSE PLAN IMAGE 4
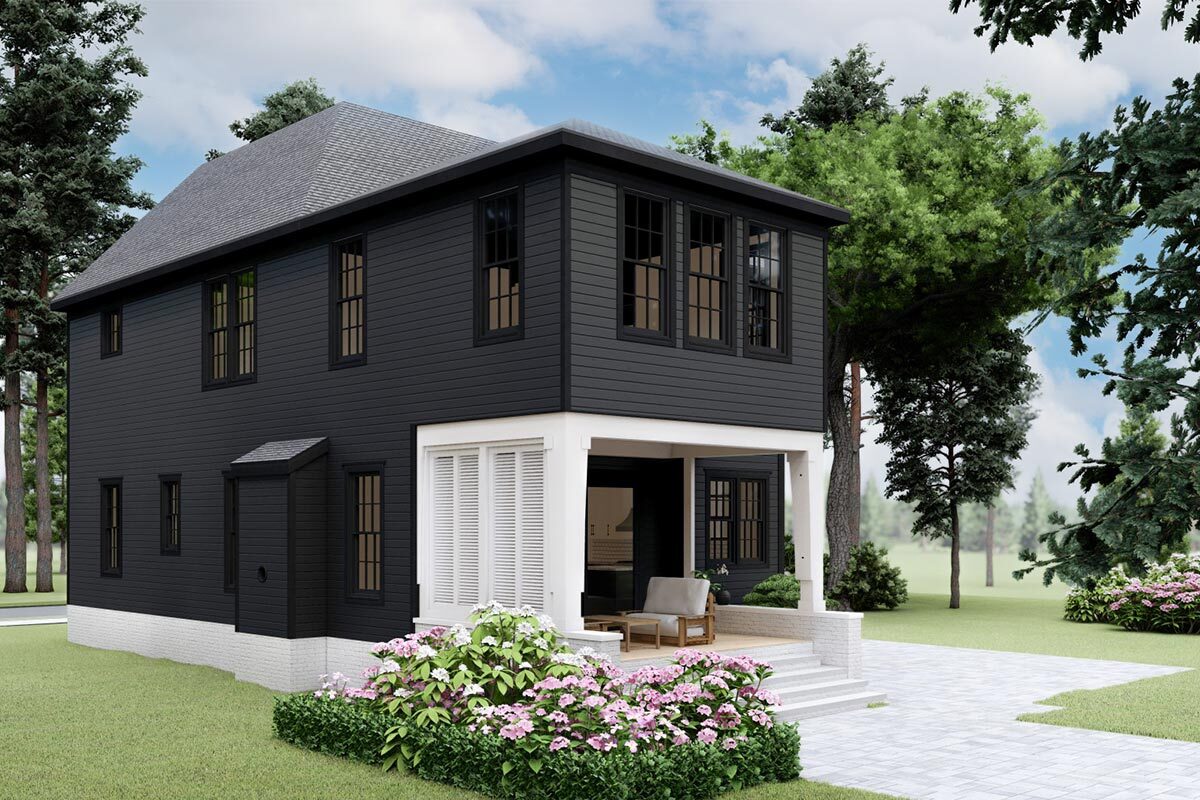
Interior 5. Plan PH-50203-2-4
HOUSE PLAN IMAGE 5
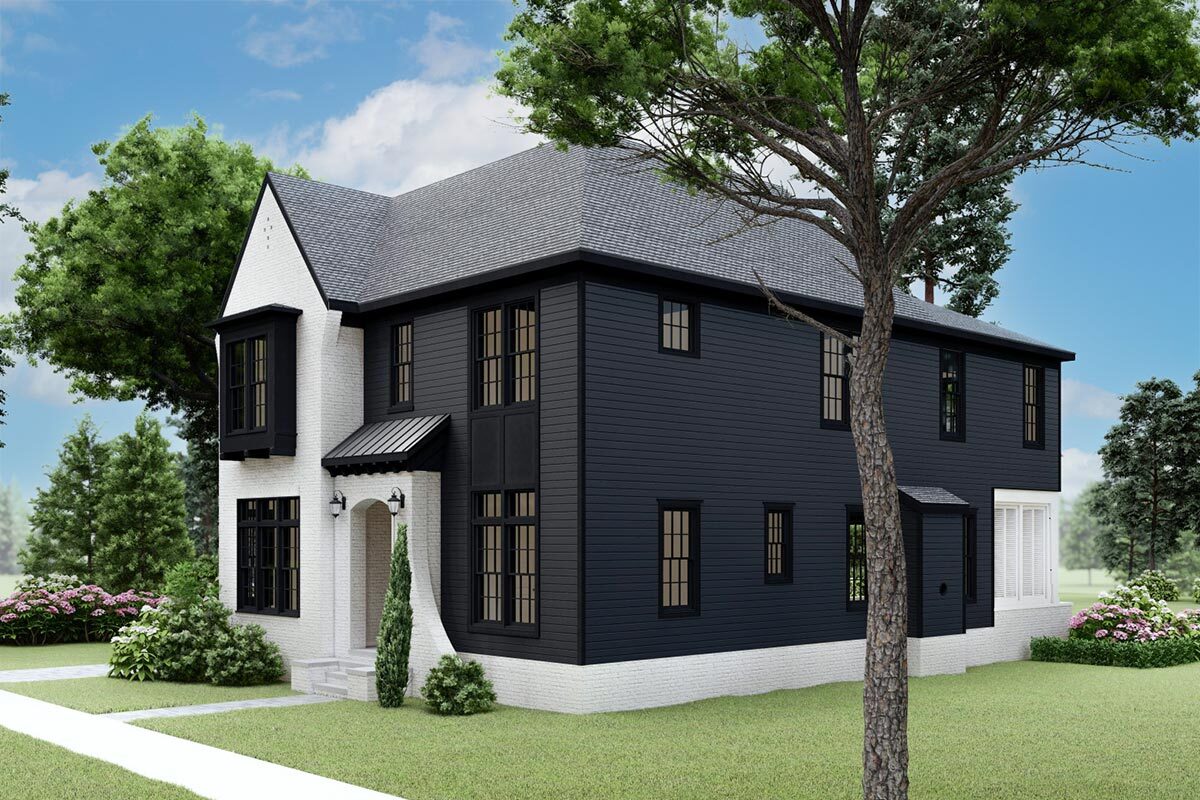
Interior 6. Plan PH-50203-2-4
HOUSE PLAN IMAGE 6
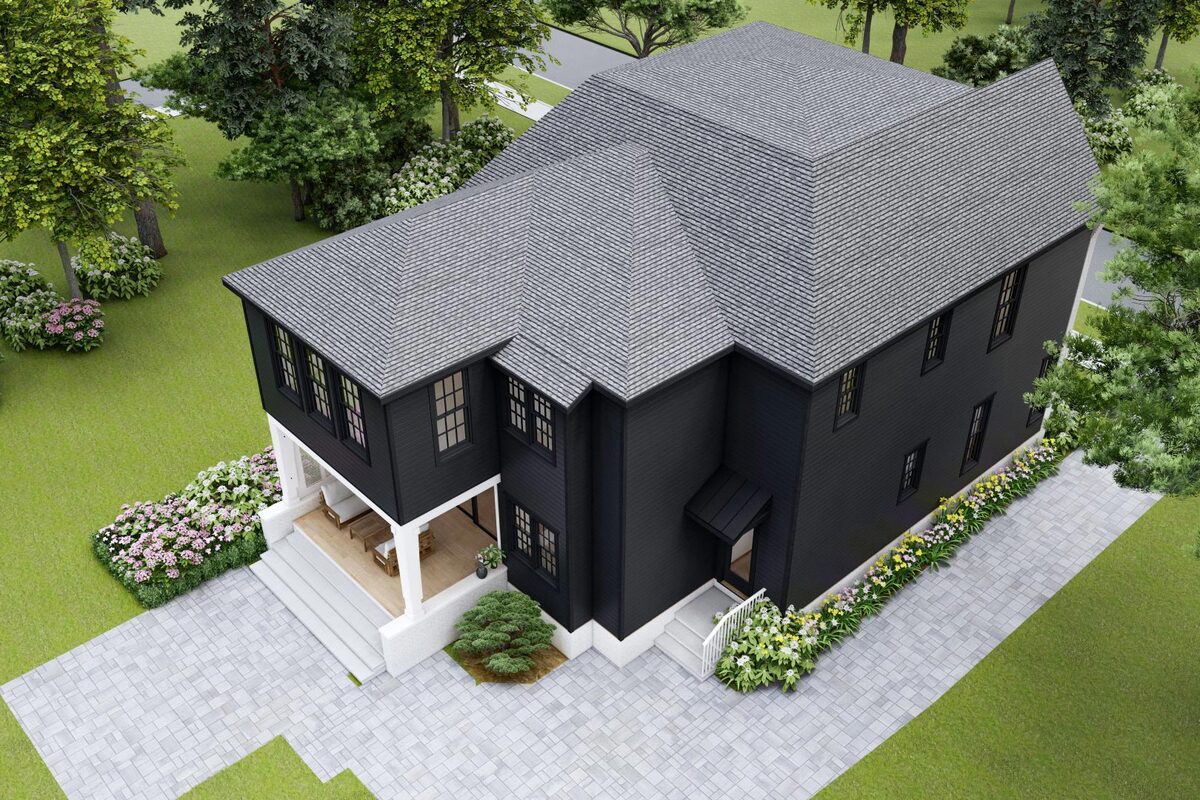
Interior 7. Plan PH-50203-2-4
HOUSE PLAN IMAGE 7
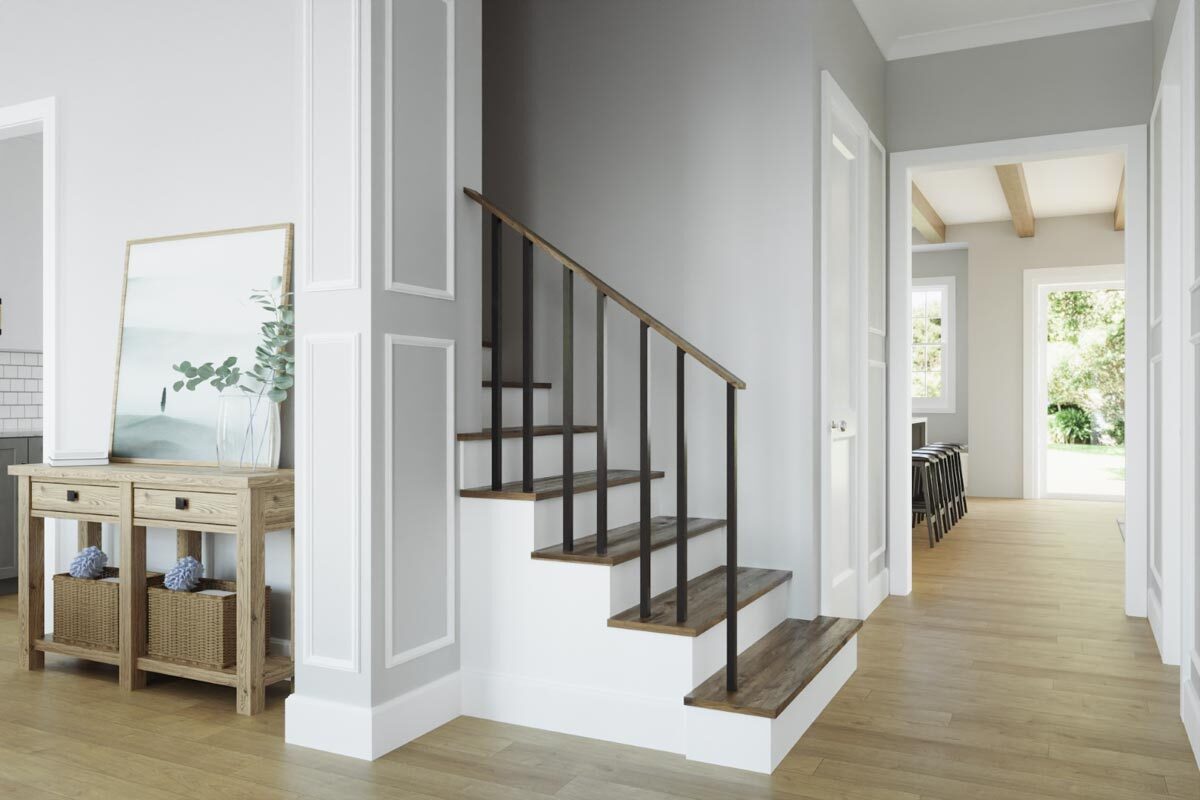
Interior 8. Plan PH-50203-2-4
HOUSE PLAN IMAGE 8
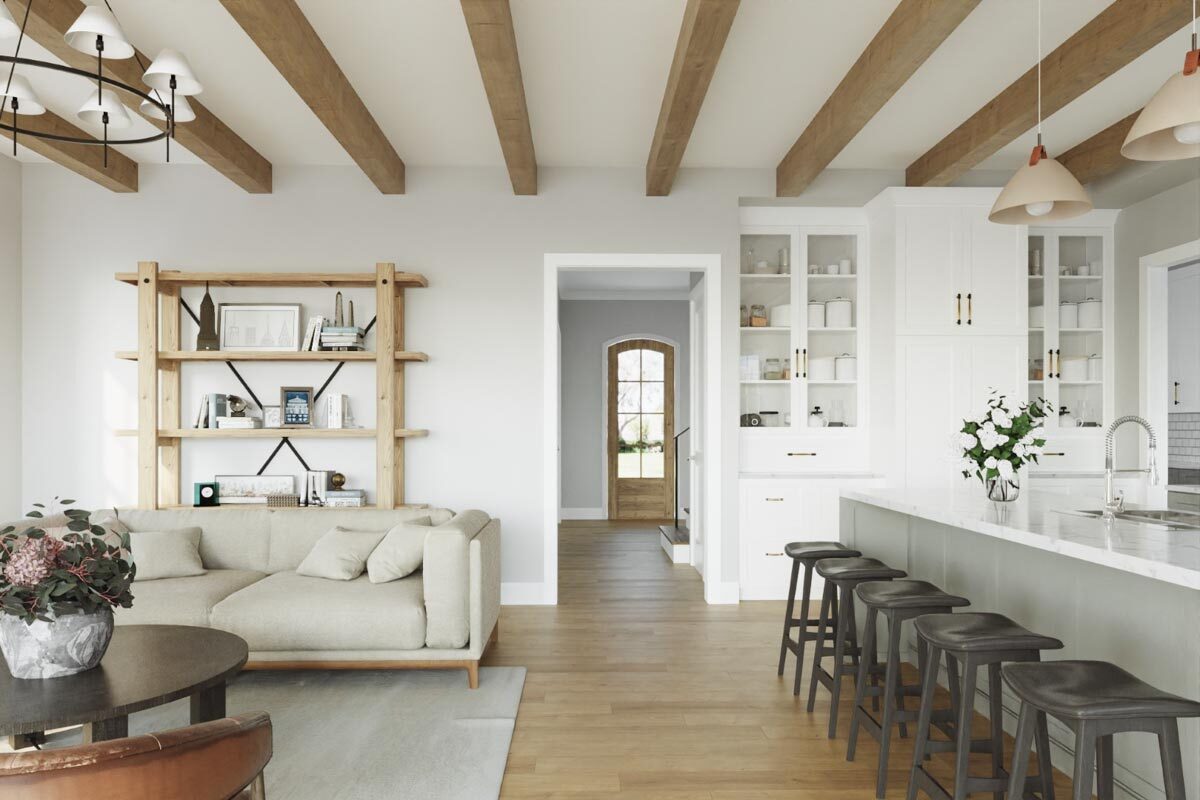
Interior 9. Plan PH-50203-2-4
HOUSE PLAN IMAGE 9
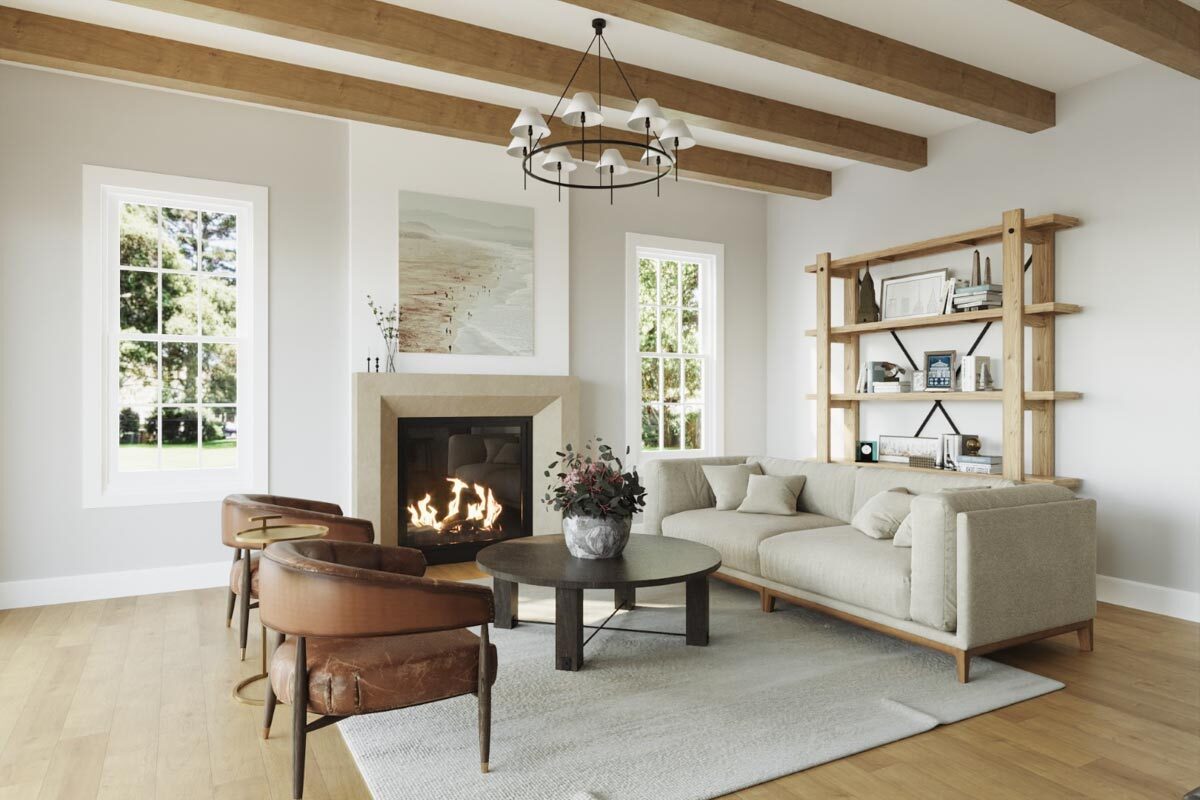
Interior 10. Plan PH-50203-2-4
HOUSE PLAN IMAGE 10
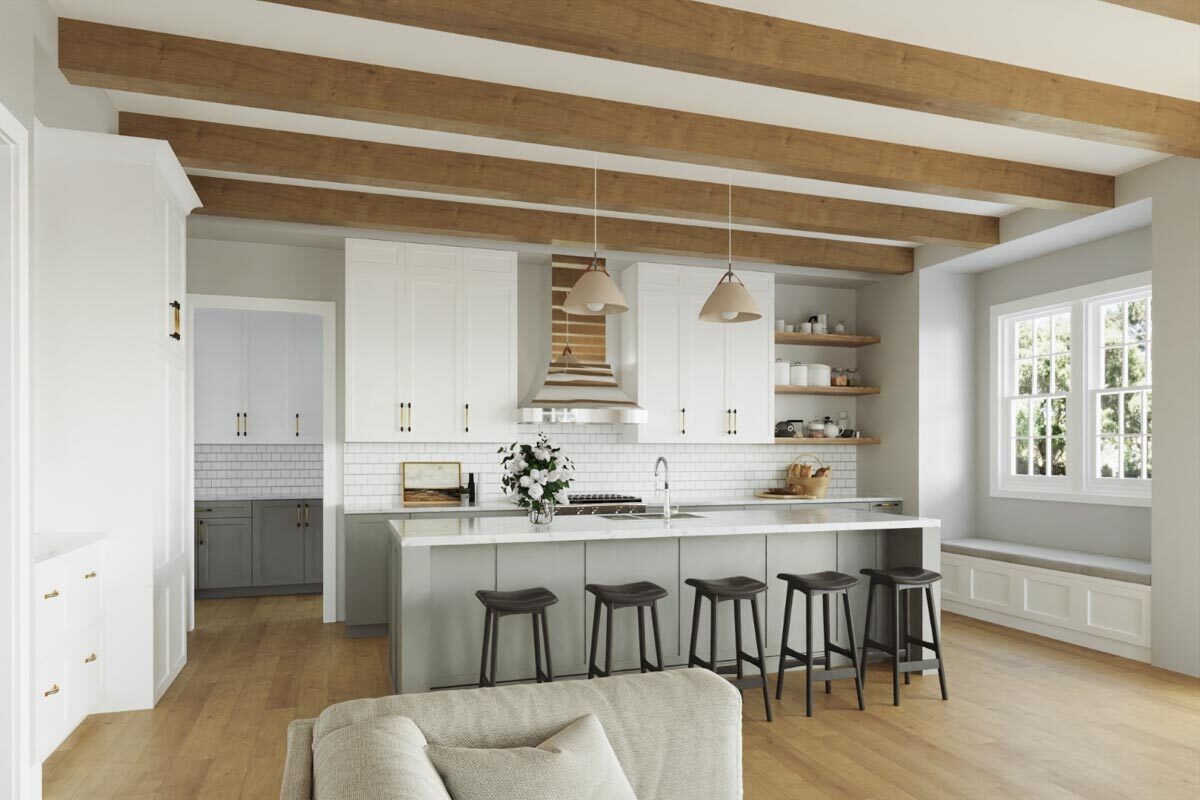
Interior 11. Plan PH-50203-2-4
HOUSE PLAN IMAGE 11
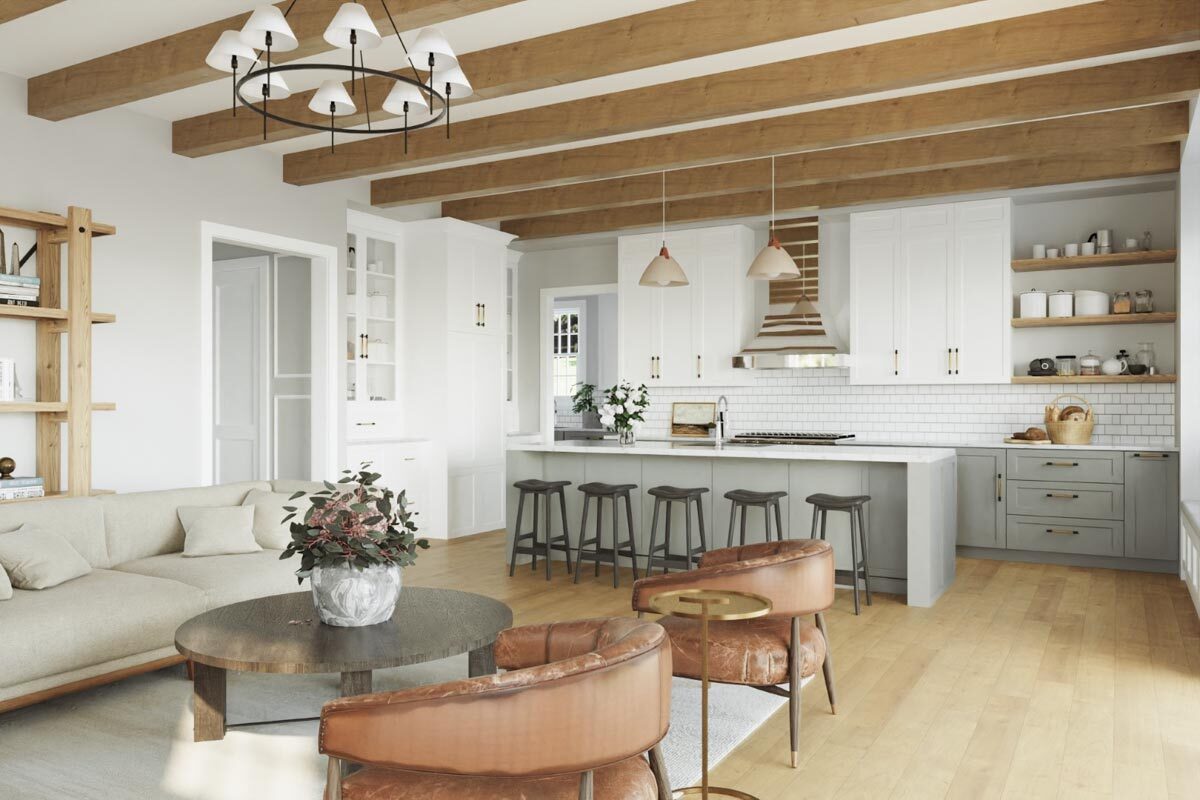
Interior 12. Plan PH-50203-2-4
HOUSE PLAN IMAGE 12
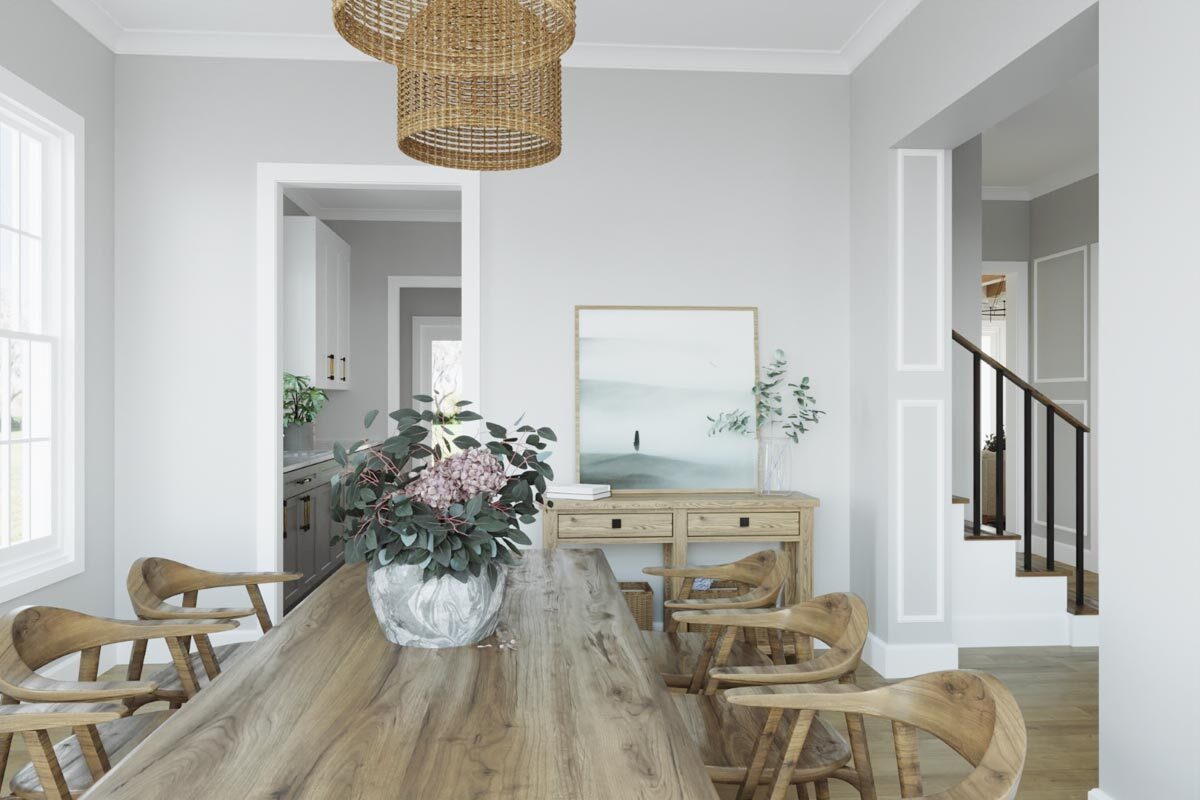
Interior 13. Plan PH-50203-2-4
HOUSE PLAN IMAGE 13
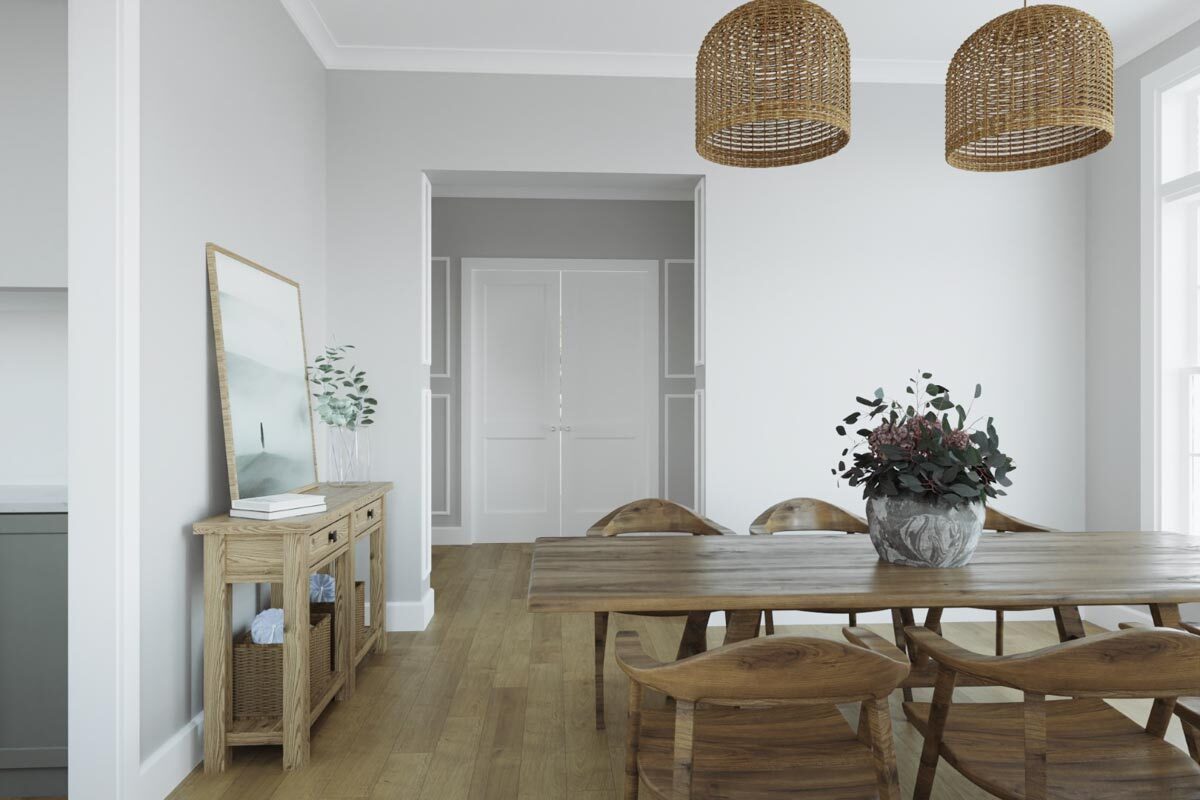
Interior 14. Plan PH-50203-2-4
HOUSE PLAN IMAGE 14
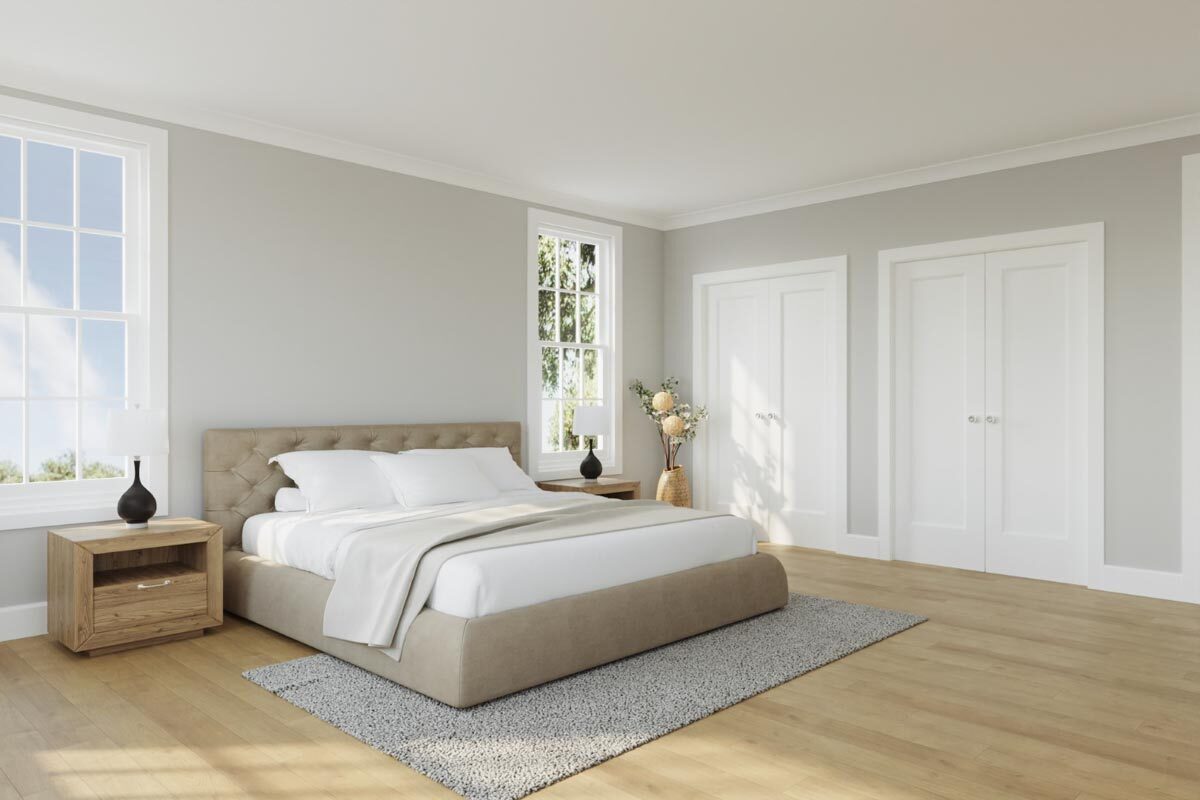
Interior 15. Plan PH-50203-2-4
Floor Plans
See all house plans from this designerConvert Feet and inches to meters and vice versa
| ft | in= | m |
Only plan: $475 USD.
Order Plan
HOUSE PLAN INFORMATION
Floor
2
Bedroom
4
Bath
3
Cars
2
Total heating area
259.8 m2
1st floor square
120.8 m2
2nd floor square
139 m2
House width
10.1 m
House depth
16.2 m
Ridge Height
9.4 m
1st Floor ceiling
3 m
2nd Floor ceiling
2.7 m
Garage type
- Detached
Garage Location
Rear, Side, Front
Garage area
50 m2
Exterior wall thickness
0.1
Wall insulation
2.64 Wt(m2 h)
Facade cladding
- brick
- horizontal siding
Living room feature
- fireplace
- open layout
- entry to the porch
Kitchen feature
- kitchen island
- pantry
Bedroom features
- Walk-in closet
- Bath + shower
- upstair bedrooms
Outdoor living
Facade type
Plan shape
- rectangular








