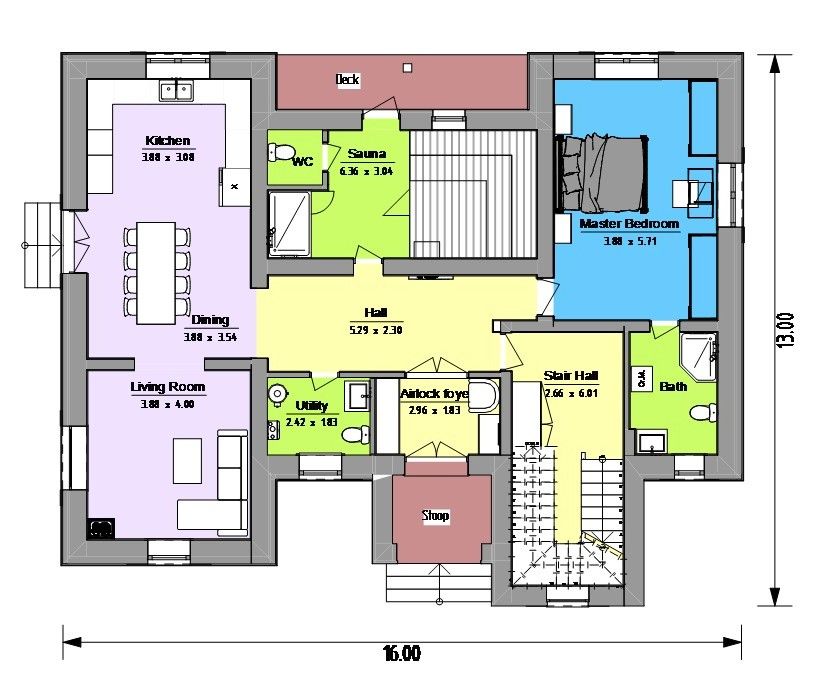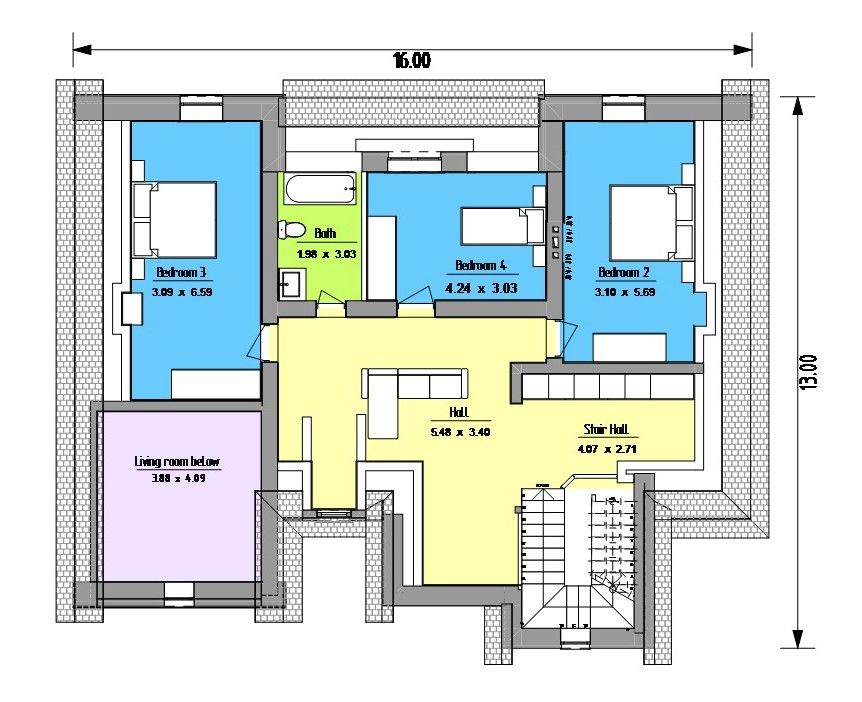4 Bedroom Two-Story Tudor House Plan
Page has been viewed 462 times
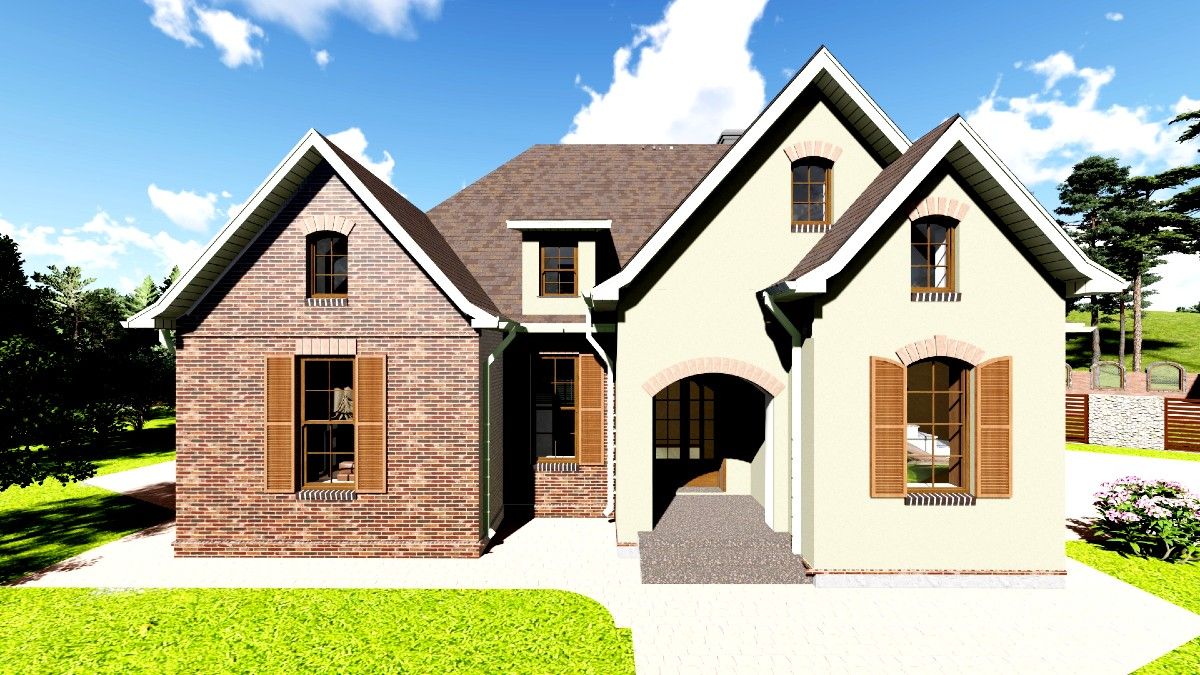
House Plan TD-130722-2-4
Mirror reverseHis English style of this House is pronounced, thanks to the façade and the roof. Lovers of spacious rooms and comfortable layout will appreciate this house plan.
HOUSE PLAN IMAGE 1
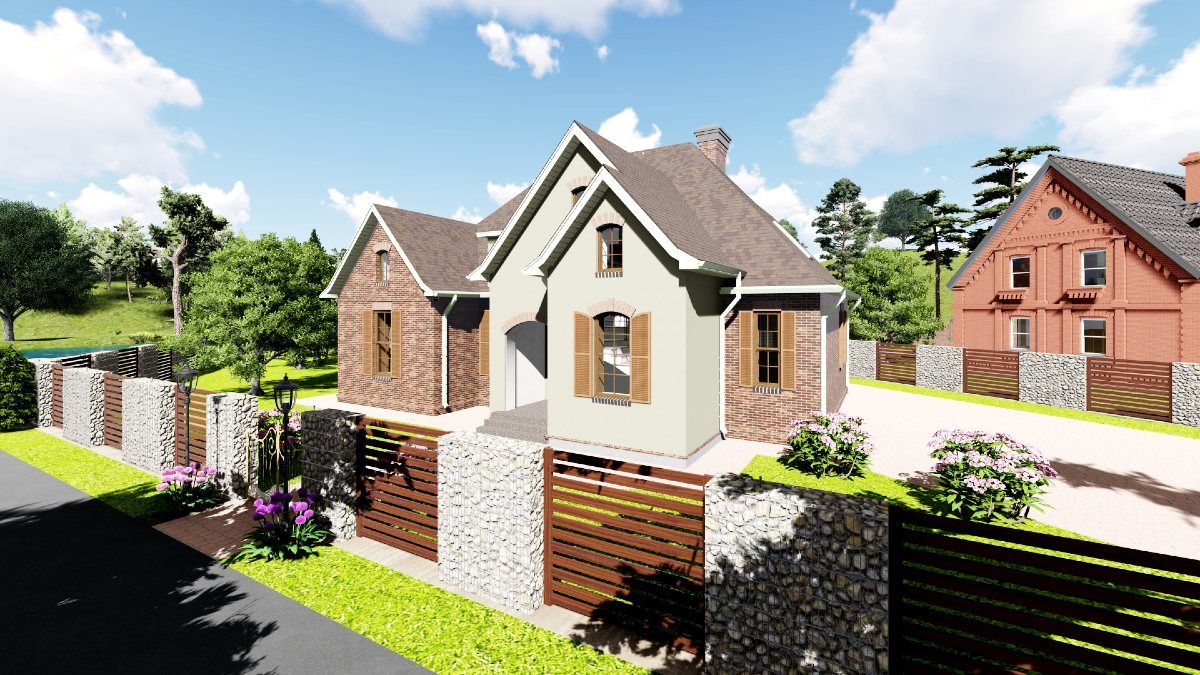
TD-130722-2-4 front view(1).jpg
HOUSE PLAN IMAGE 2
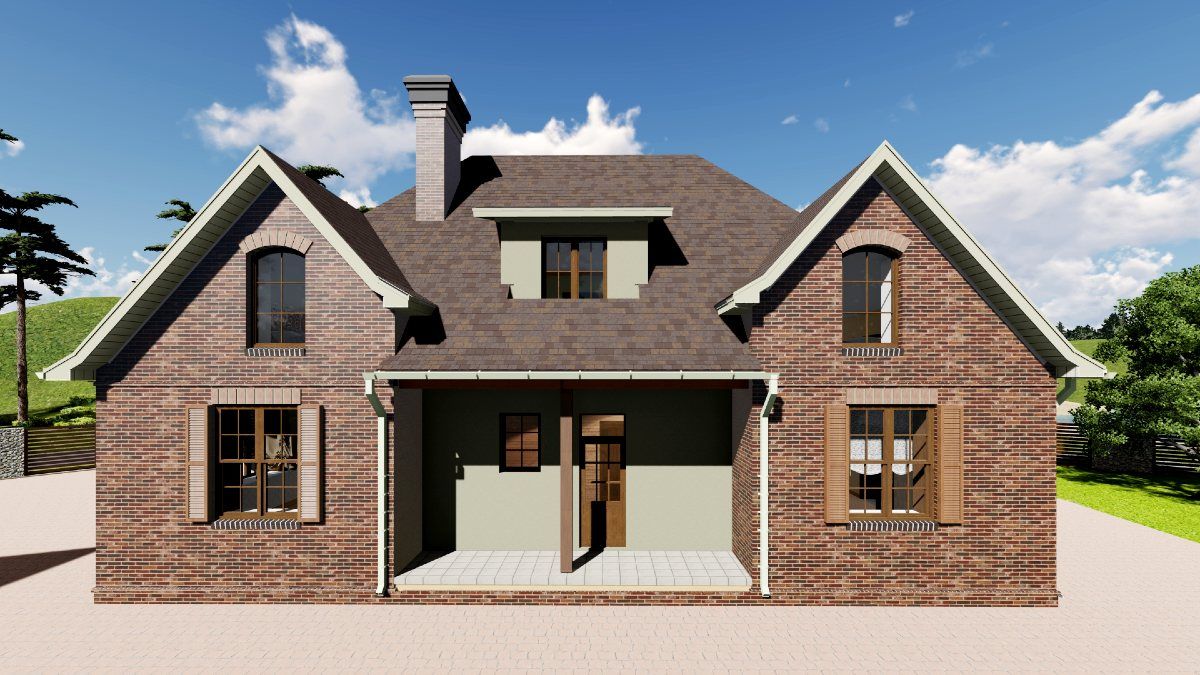
TD-130722-2-4 rear view.jpg
HOUSE PLAN IMAGE 3
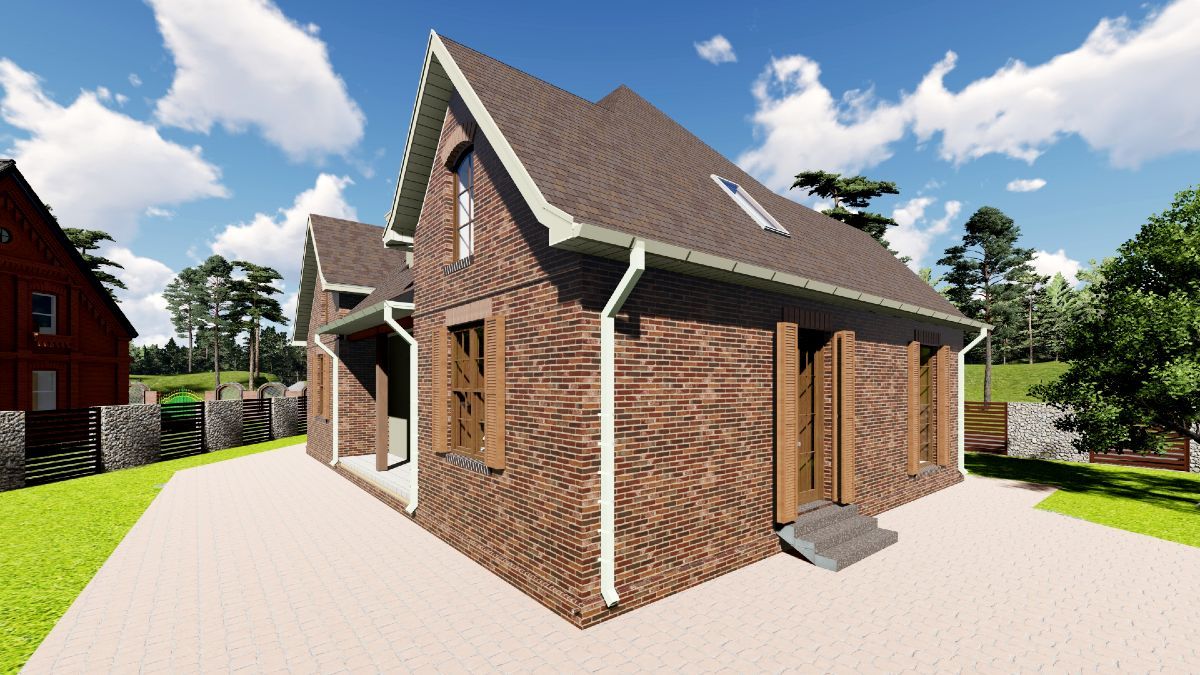
TD-130722-2-4 right view.jpg
HOUSE PLAN IMAGE 4

Hallway.jpg
HOUSE PLAN IMAGE 5
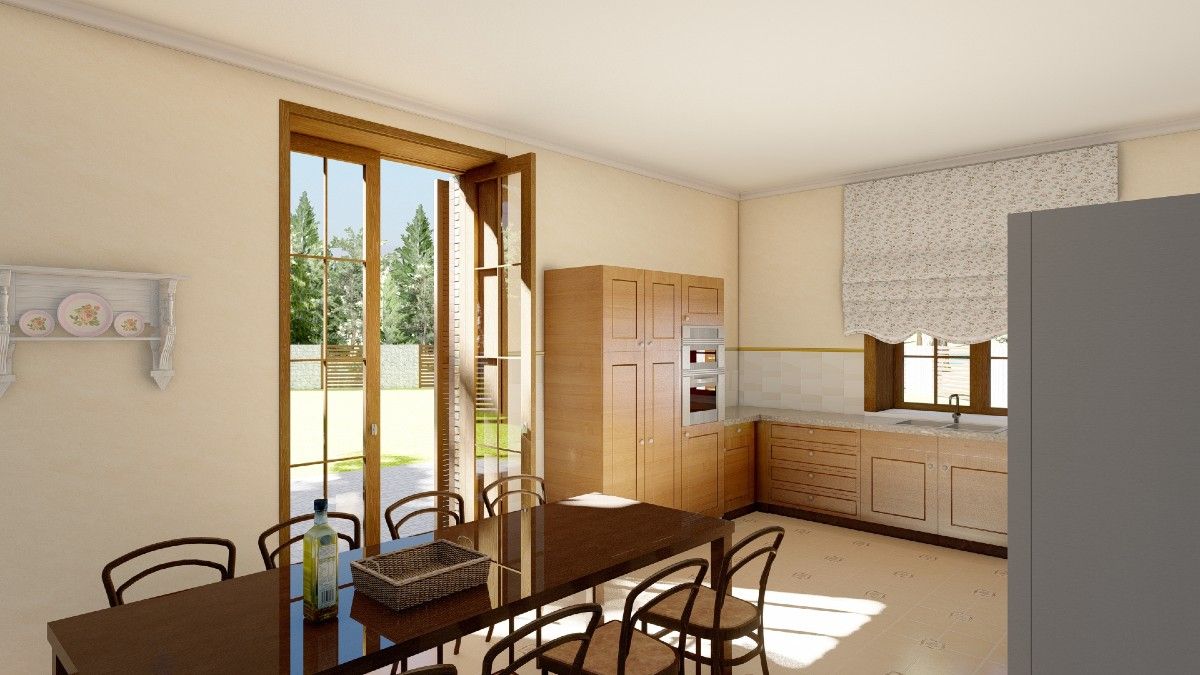
Kitchen-dining.jpg
HOUSE PLAN IMAGE 6
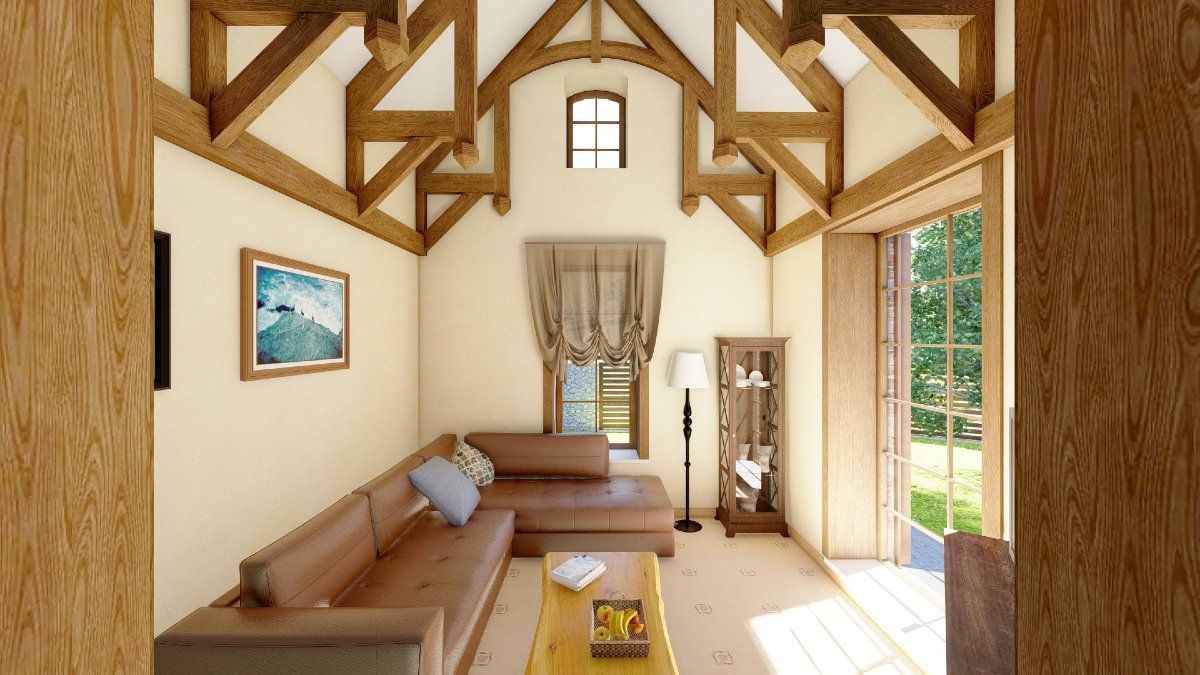
Living-room-with-timber-rafters.jpg
HOUSE PLAN IMAGE 7
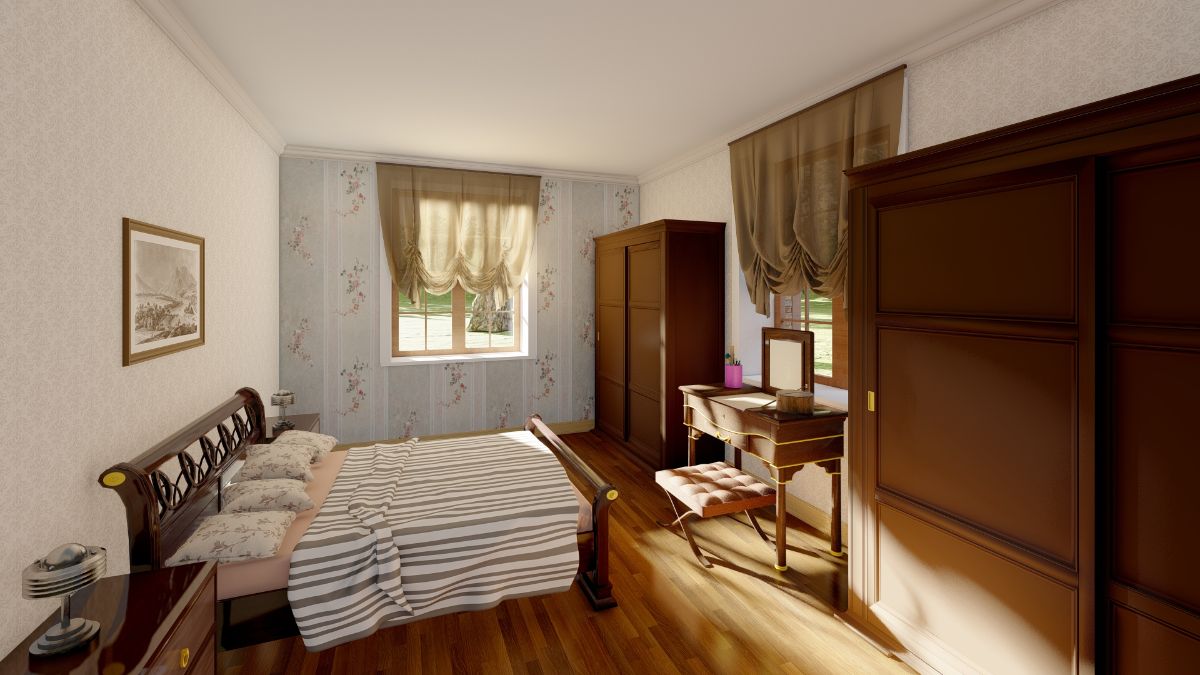
Master bedroom.jpg
HOUSE PLAN IMAGE 8
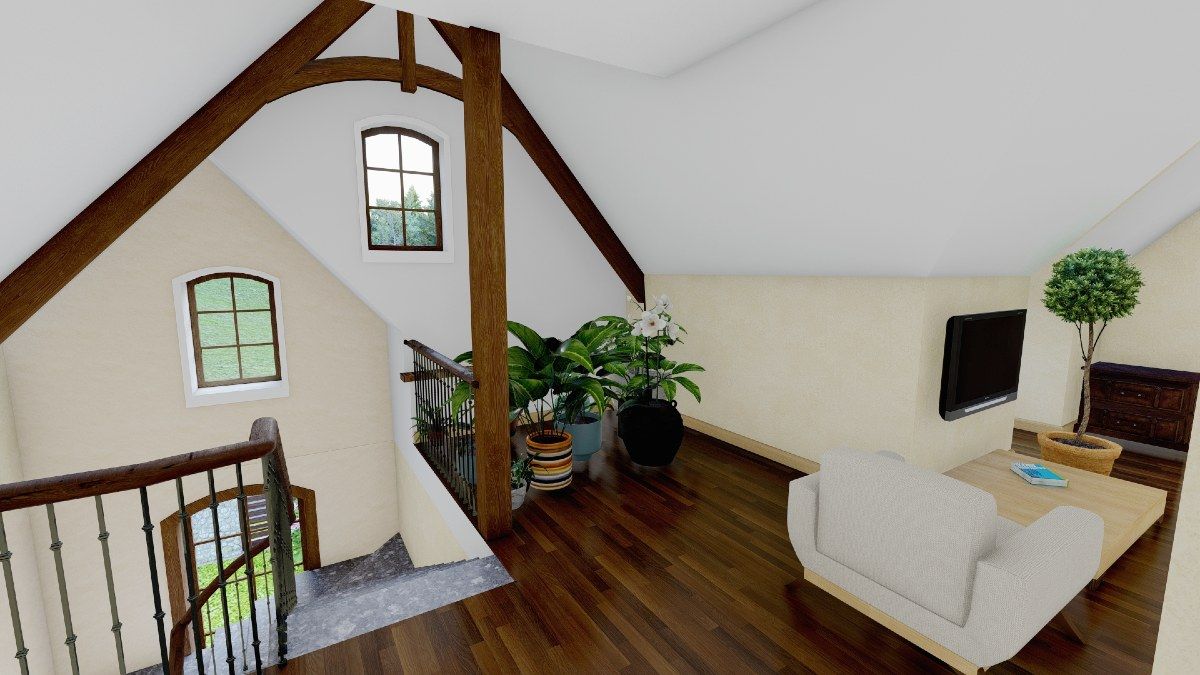
Familyroom3.jpg
HOUSE PLAN IMAGE 9
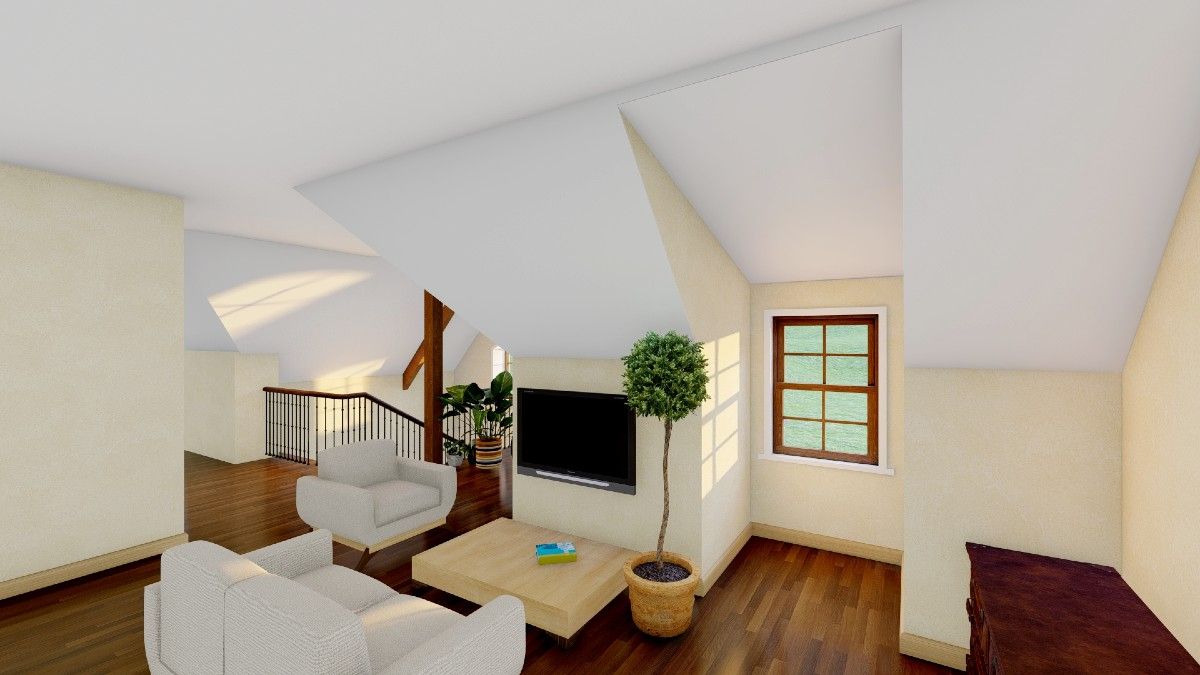
Familyroom.jpg
HOUSE PLAN IMAGE 10
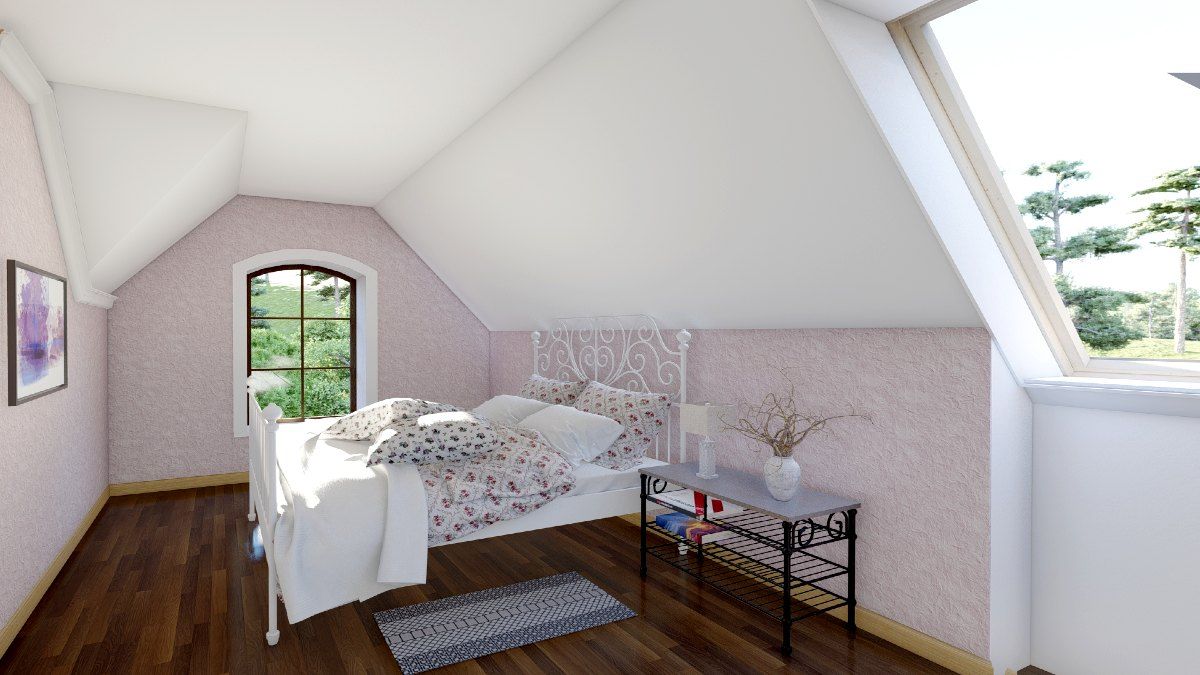
Bedroom 2nd floor.jpg
HOUSE PLAN IMAGE 11
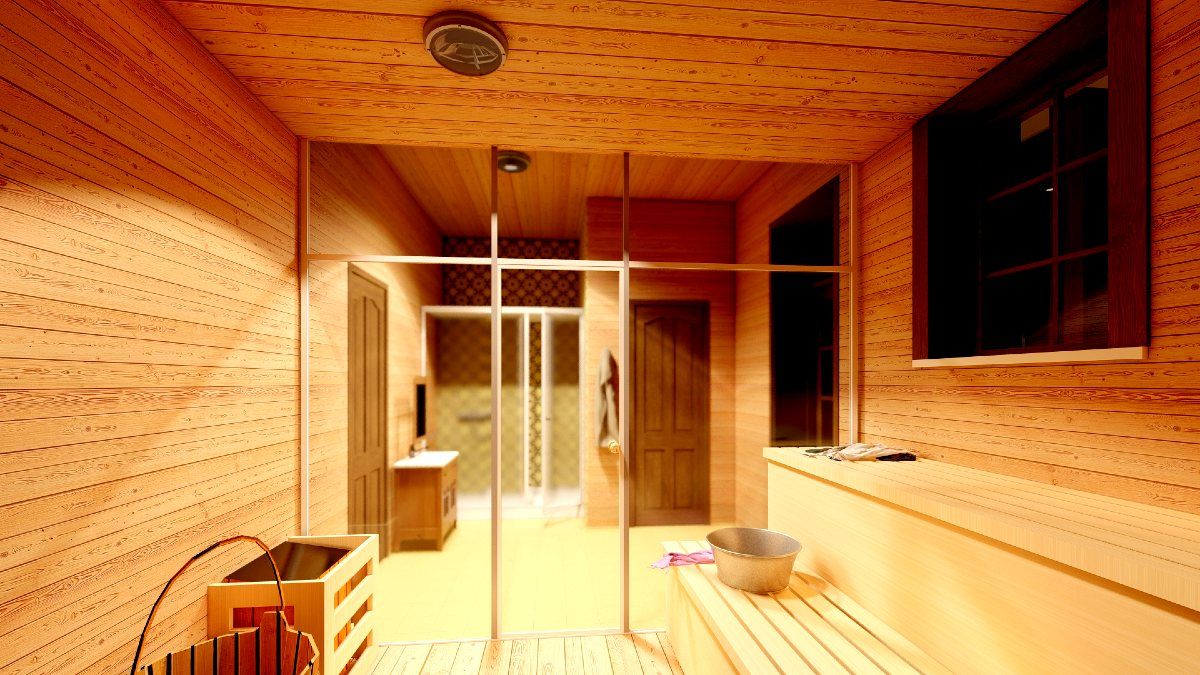
Sauna.jpg
Floor Plans
See all house plans from this designerConvert Feet and inches to meters and vice versa
| ft | in= | m |
Only plan: $200 USD.
Order Plan
HOUSE PLAN INFORMATION
Quantity
Floor
2
Bedroom
4
Bath
2
Cars
none
Half bath
2
Dimensions
Total heating area
279 m2
1st floor square
156 m2
2nd floor square
123 m2
House width
16 m
House depth
13 m
Ridge Height
9.2 m
1st Floor ceiling
3 m
2nd Floor ceiling
2.7 m
Walls
Exterior wall thickness
400
Wall insulation
3.4 Wt(m2 h)
Facade cladding
- brick
- stucco
Main roof pitch
52°
Secondary roof pitch
50°
Roof type
- gable roof
- multi gable roof
- with dormer windows
Rafters
- lumber
Living room feature
- vaulted ceiling
- open layout
- entry to the porch
Kitchen feature
- breakfast nook
Style
Suitable for
- a vacation retreat
- a town
- cold climates
- a corner lot
- a view lot
- a zero lot
- a young family
