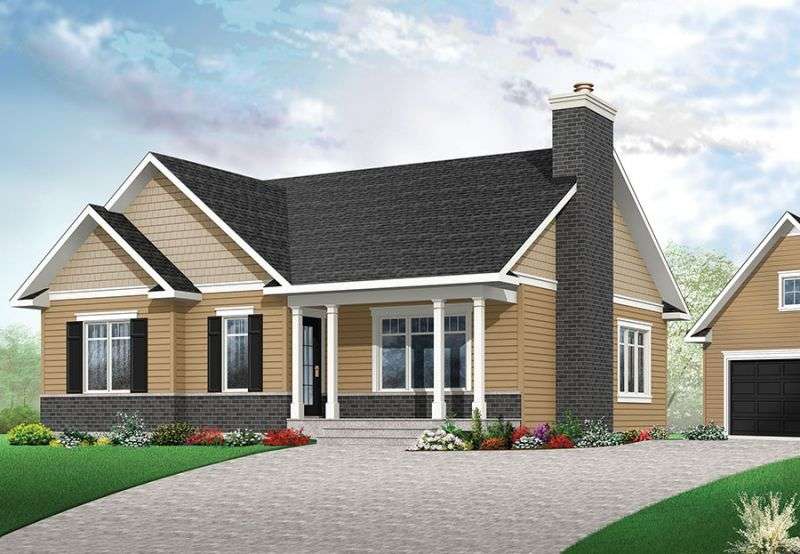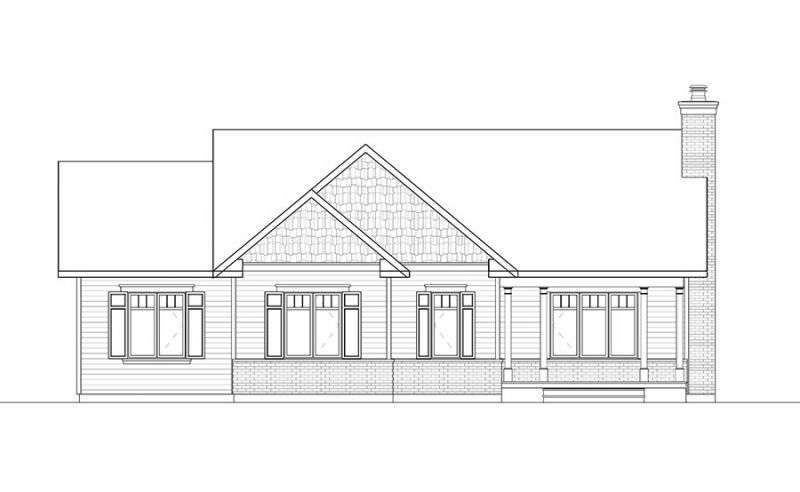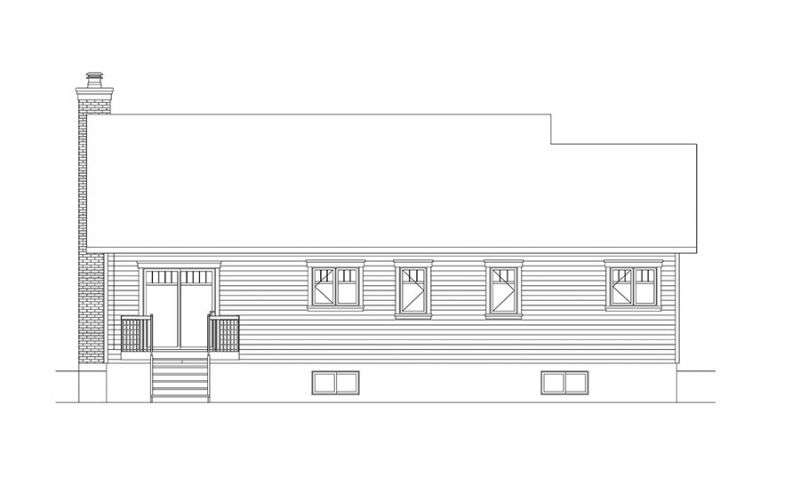Plan DR-22418-1-3: One-story 3 Bed Scandinavian House Plan
Page has been viewed 468 times

HOUSE PLAN IMAGE 1

Фото 2. Проект DR-22418
HOUSE PLAN IMAGE 2

Фото 3. Проект DR-22418
Floor Plans
See all house plans from this designerConvert Feet and inches to meters and vice versa
| ft | in= | m |
Only plan: $200 USD.
Order Plan
HOUSE PLAN INFORMATION
Quantity
Floor
1
Bedroom
3
Bath
2
Cars
none
Dimensions
Total heating area
142.2 m2
1st floor square
142.2 m2
House width
14.7 m
House depth
11 m
Ridge Height
6.4 m
1st Floor ceiling
2.4 m
Walls
Exterior wall thickness
2x6
Wall insulation
3.35 Wt(m2 h)
Rafters
- wood trusses
Kitchen feature
- kitchen island
Bedroom features
- Walk-in closet
- First floor master






