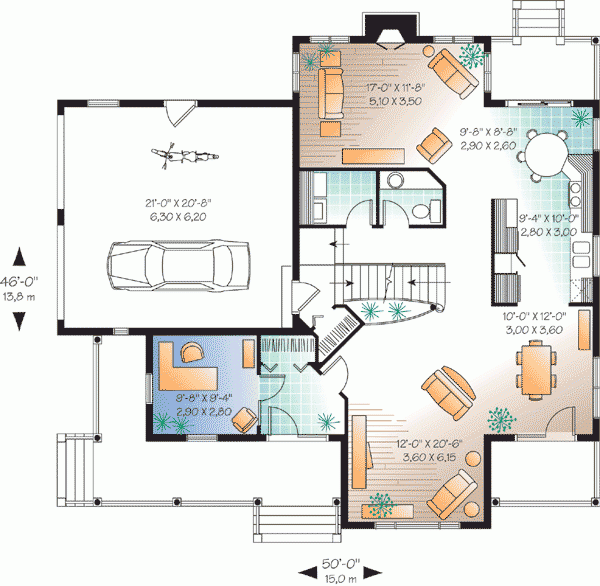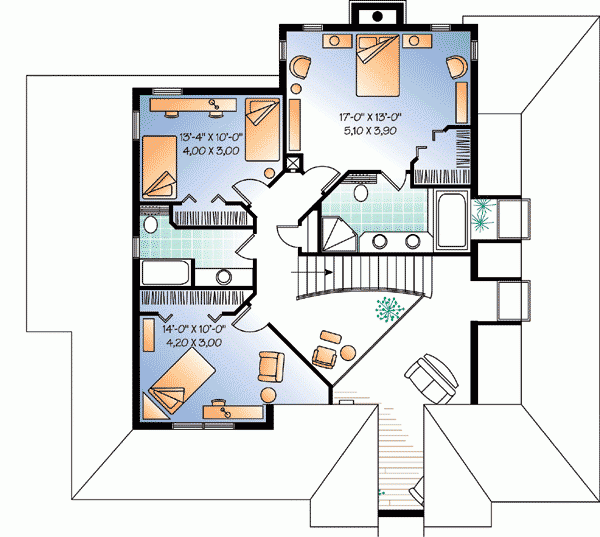Plan DR-2141-2-3: Two-story 3 Bed Country House Plan With Home Office For Narrow Lot
Page has been viewed 580 times
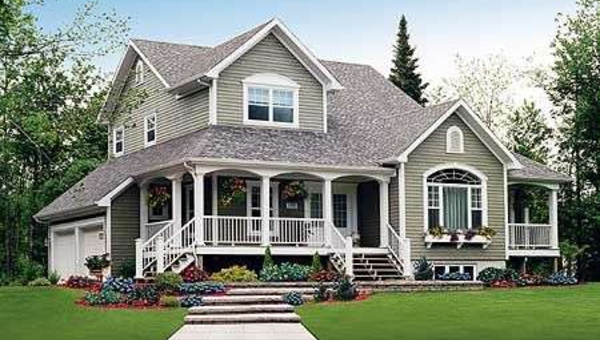
House Plan DR-2141-2-3
Mirror reverse- House facade has horizontal siding, bay window. A multi gable roof completes the look of this house.
- House plan is 49 feet wide by 45 feet deep and provides 2305 square feet of living space in addition to a two-car garage
- The ground floor is 1286 square feet. Space includes a living room overlooking both floors, the living room, kitchen, and dining room are all open to one another, laundry, half bathroom.
- The upper floor has 1018 square feet of living space and features a master bedroom with a walk-in closet and bathroom, two secondary bedrooms with a hall bathroom.
- For outdoor entertaining, you will have a corner veranda, front porch with classic columns.
HOUSE PLAN IMAGE 1
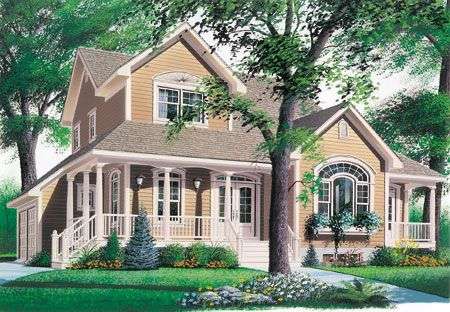
Фото 2. Проект DR-2141
HOUSE PLAN IMAGE 2
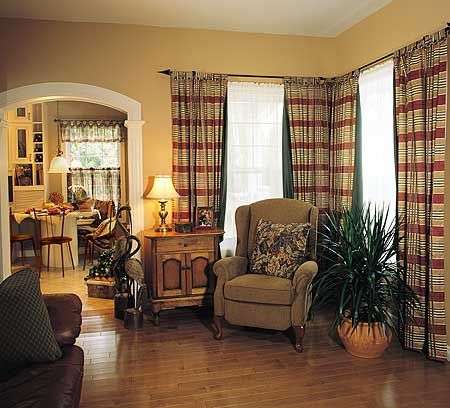
Гостиная в классическом стиле. Проект DR-2141
HOUSE PLAN IMAGE 3
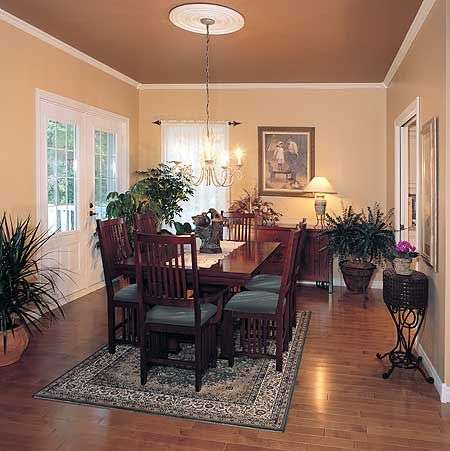
Столовая в классическом стиле. Проект DR-2141
HOUSE PLAN IMAGE 4
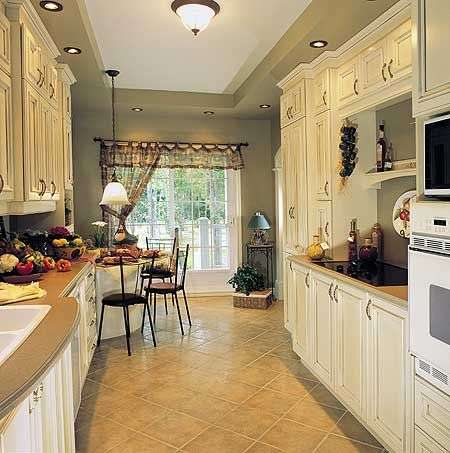
Фото 5. Проект DR-2141
HOUSE PLAN IMAGE 5
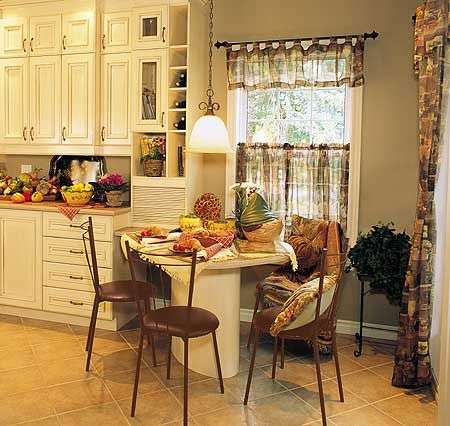
Фото 6. Проект DR-2141
HOUSE PLAN IMAGE 6
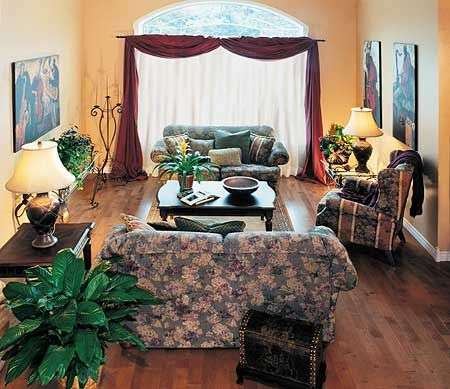
Фото 7. Проект DR-2141
HOUSE PLAN IMAGE 7
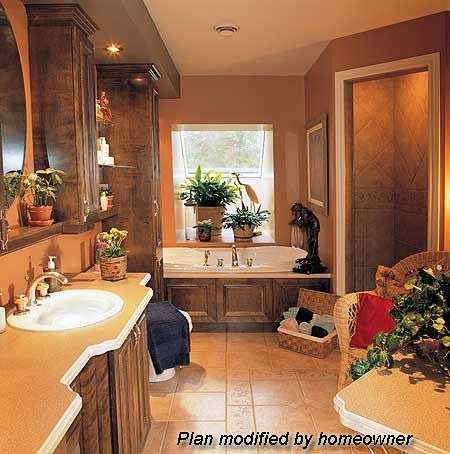
Ванная комнат. Проект DR-2141
HOUSE PLAN IMAGE 8
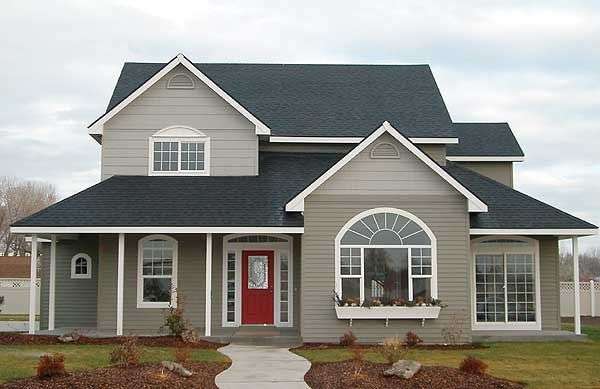
Фото 9. Проект DR-2141
HOUSE PLAN IMAGE 9
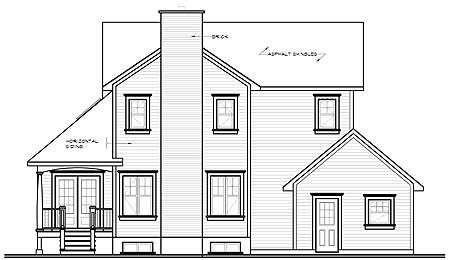
Фото 10. Проект DR-2141
Floor Plans
See all house plans from this designerConvert Feet and inches to meters and vice versa
| ft | in= | m |
Only plan: $325 USD.
Order Plan
HOUSE PLAN INFORMATION
Quantity
Floor
2
Bedroom
3
Bath
3
Cars
2
Half bath
1
Dimensions
Total heating area
212.1 m2
1st floor square
118.4 m2
2nd floor square
93.7 m2
Basement square
118.4 m2
House width
15.2 m
House depth
14 m
Ridge Height
8.7 m
1st Floor ceiling
2.7 m
2nd Floor ceiling
2.4 m
Walls
Exterior wall thickness
2x6
Wall insulation
3.35 Wt(m2 h)
Facade cladding
- horizontal siding
Main roof pitch
30°
Secondary roof pitch
38°
Rafters
- wood trusses
Living room feature
- fireplace
Bedroom features
- Walk-in closet
- Bath + shower
Garage area
43.5 m2
