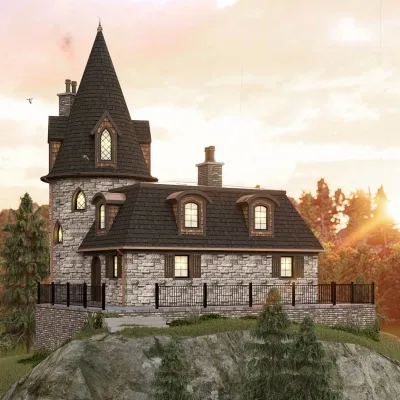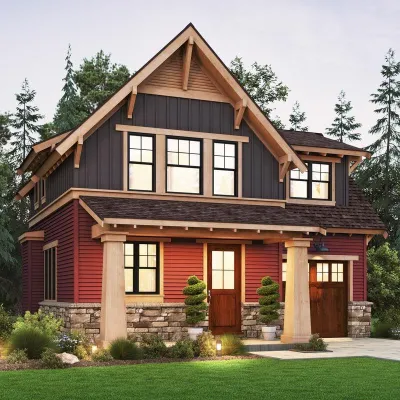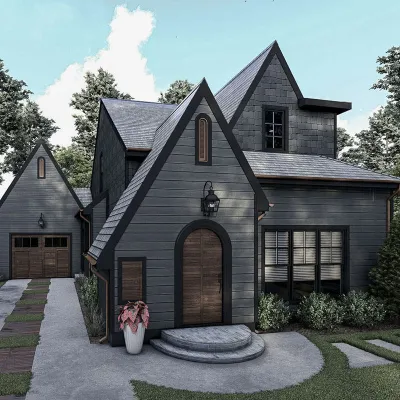Plan DR-1171-2-3: Two-story 3 Bed Fairytale House Plan
Page has been viewed 571 times
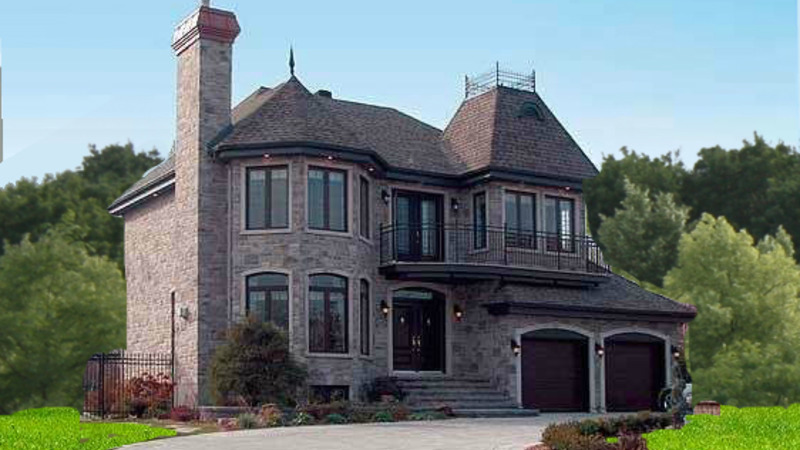
HOUSE PLAN IMAGE 1
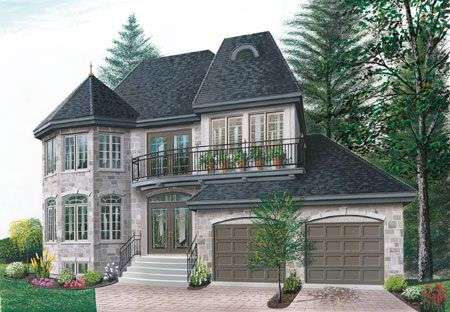
Фото 2. Проект DR-21071
HOUSE PLAN IMAGE 2
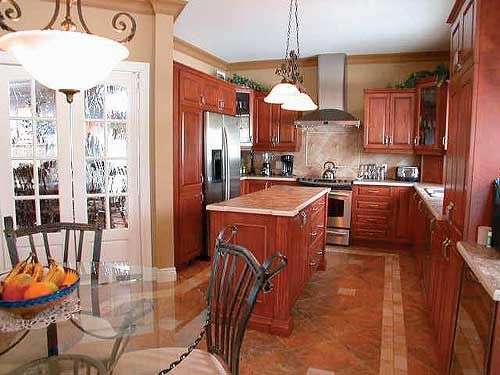
Кухня со шкафами из красного дерева и изящным обеденным столом. Проект DR-21071
HOUSE PLAN IMAGE 3
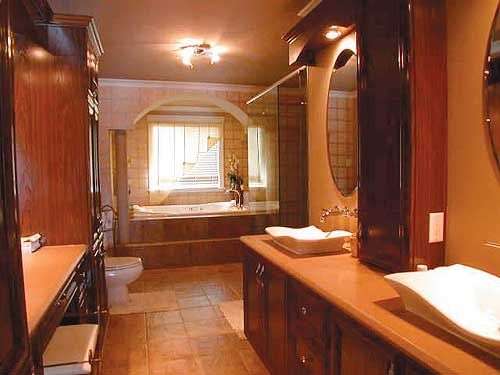
Ванная с подсветкой и деревянной мебелью. Проект DR-21071
HOUSE PLAN IMAGE 4
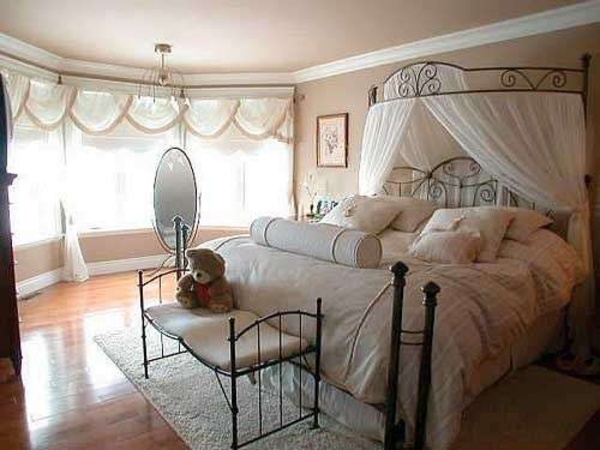
Спальня с кованной мебелью. Проект DR-21071
HOUSE PLAN IMAGE 5
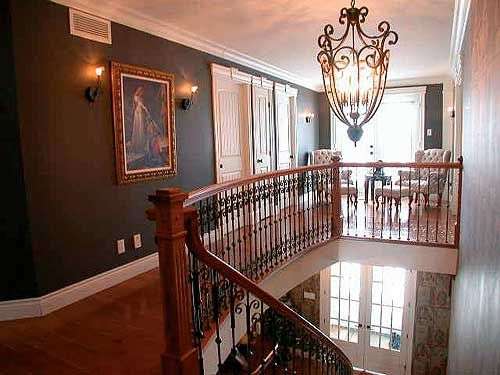
Холл второго этажа с кованным парапетом лестницы. Проект DR-21071
Floor Plans
See all house plans from this designerConvert Feet and inches to meters and vice versa
| ft | in= | m |
Only plan: $300 USD.
Order Plan
HOUSE PLAN INFORMATION
Quantity
Floor
2
Bedroom
3
Bath
2
Cars
2
Half bath
1
Dimensions
Total heating area
189.7 m2
1st floor square
86.8 m2
2nd floor square
102.9 m2
House width
13.6 m
House depth
11 m
Ridge Height
9.4 m
1st Floor ceiling
2.7 m
2nd Floor ceiling
2.4 m
Building construction type
Walls
Exterior wall thickness
2x6
Wall insulation
3.52 Wt(m2 h)
Main roof pitch
30°
Rafters
- wood trusses
Garage Location
front
Garage area
44.3 m2



