Scandinavian-style two-story house with a two-car garage
Page has been viewed 753 times
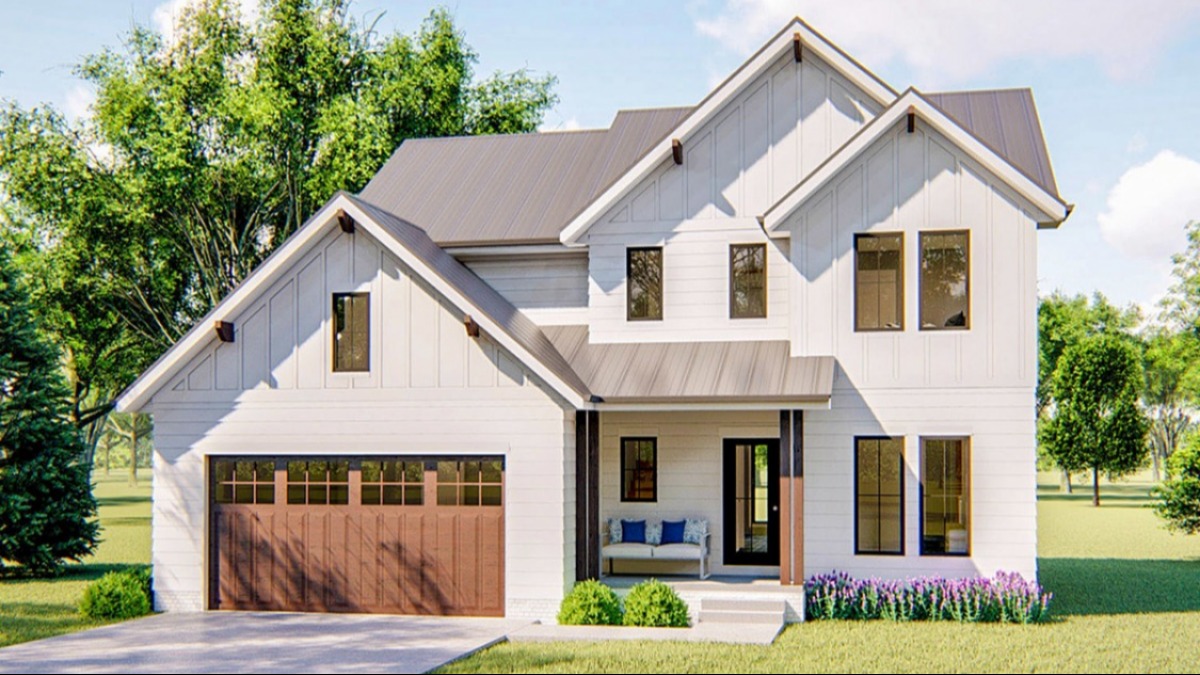
House Plan DJ-62763-2-3
Mirror reverse- By building this small two-story house, you will receive everything you need for a comfortable life for a family of four.
- A covered veranda shelters the foyer, overlooking the bright living room. Inside, the kitchen and breakfast area share open views with the family room, which has a fireplace, built-in bookshelves, and a row of tall windows in the back.
- The alcove next to the large room leads to the 2 car garage, guest toilet, hallway, and office with a built-in desk.
- Upstairs for the master bedroom owners, there is a bathroom with double washbasins, a separate toilet, and a dressing room.
- Each of the two family bedrooms has built-in closets and a shared Jack and Jill bath.
- In the lobby on the second floor, there is a linen closet and a laundry room.
HOUSE PLAN IMAGE 1
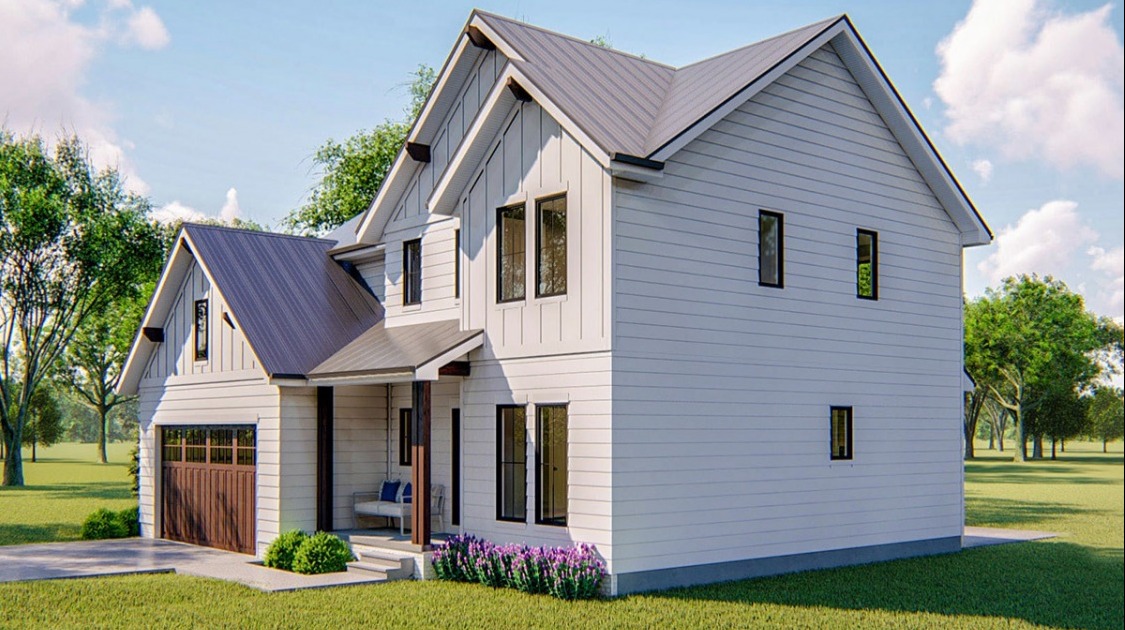
Вид справа. Проект дома DJ-62763-2-3
HOUSE PLAN IMAGE 2
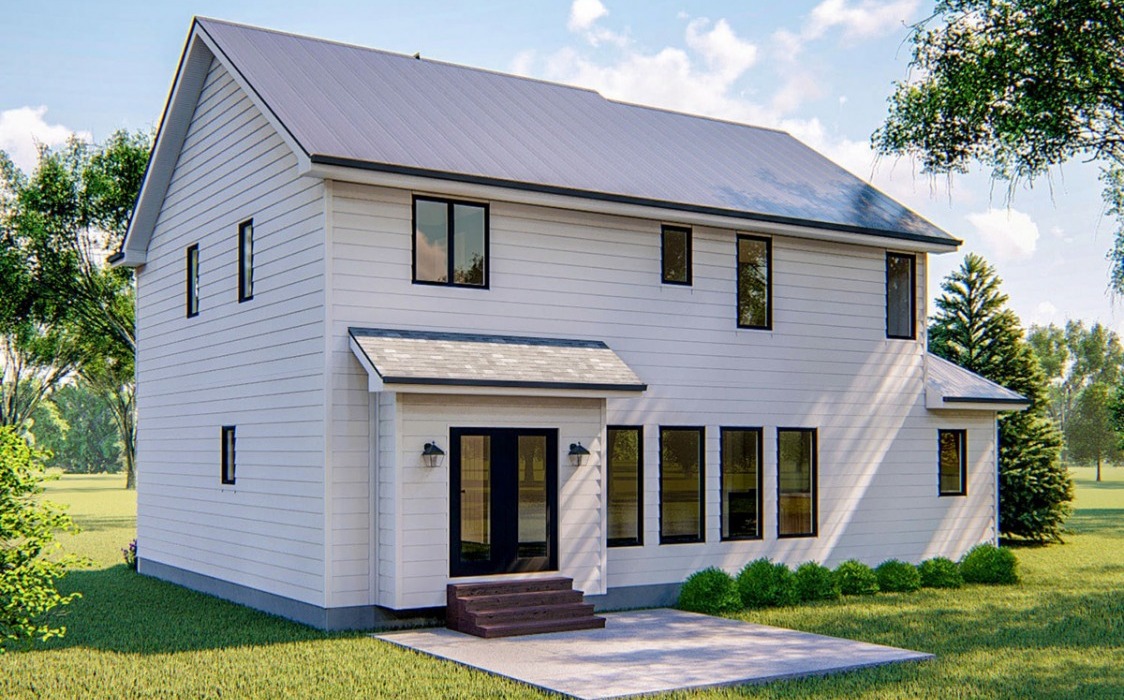
Вид сзади. Проект дома DJ-62763-2-3
HOUSE PLAN IMAGE 3
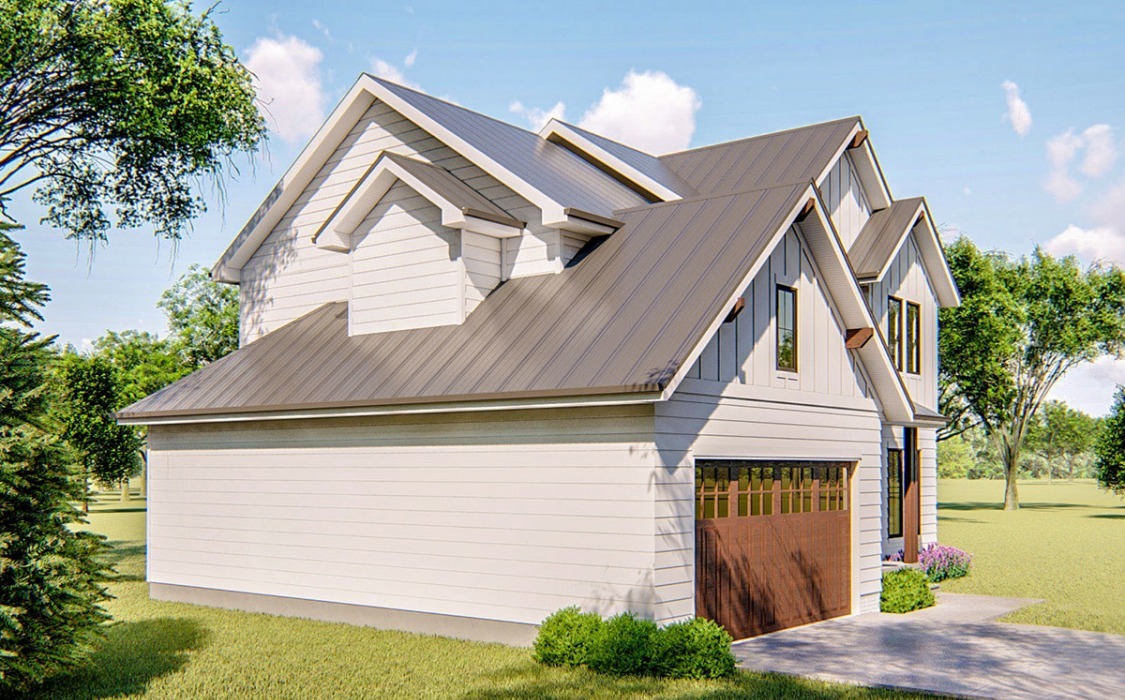
Вид слева. Проект DJ-62763-2-3
HOUSE PLAN IMAGE 4
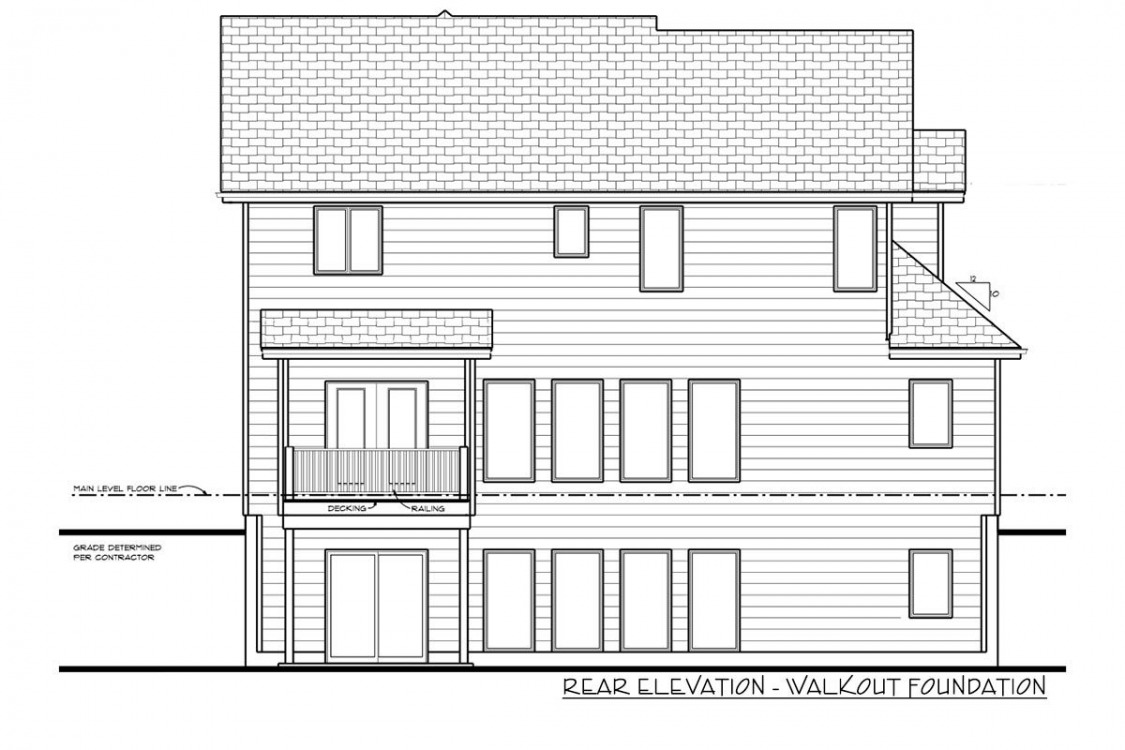
Задний фасад с цокольным этажом. Проект DJ-62763-2-3
Floor Plans
See all house plans from this designerConvert Feet and inches to meters and vice versa
| ft | in= | m |
Only plan: $275 USD.
Order Plan
HOUSE PLAN INFORMATION
Quantity
Floor
2
Bedroom
3
Bath
2
Cars
2
Half bath
1
Dimensions
Total heating area
183.7 m2
1st floor square
91 m2
2nd floor square
92.7 m2
House width
13.4 m
House depth
11 m
1st Floor ceiling
2.7 m
Walls
Exterior wall thickness
2x4
Wall insulation
2.64 Wt(m2 h)
Facade cladding
- horizontal siding
- board and batten siding
Living room feature
- fireplace
- open layout
Kitchen feature
- kitchen island
- breakfast nook
Garage type
- Attached
Garage Location
front
Garage area
42.5 m2
Plan shape
- rectangular







