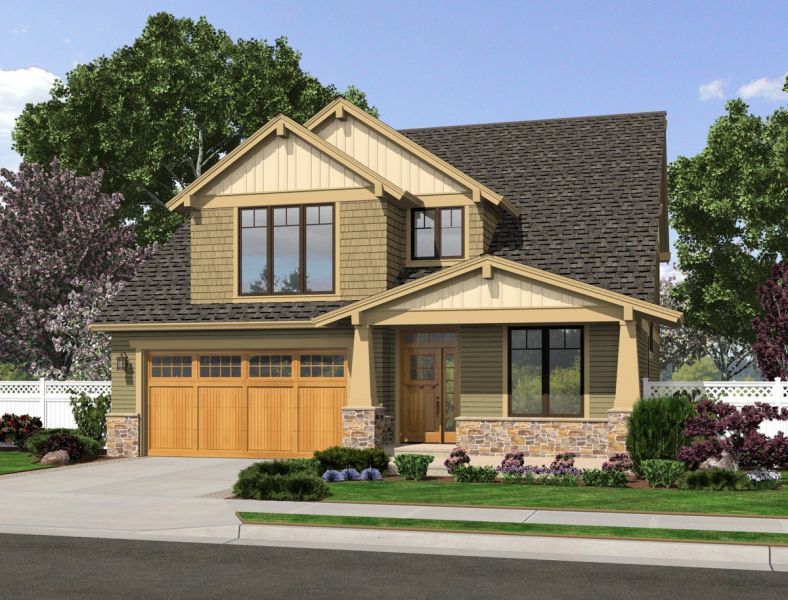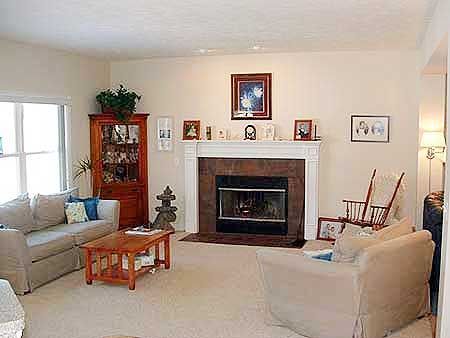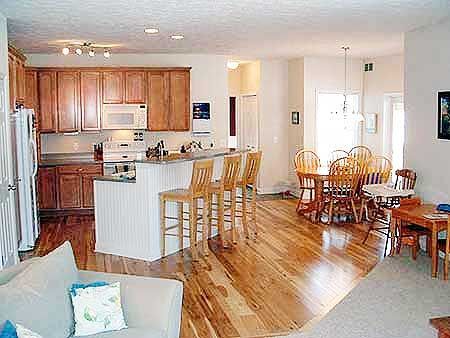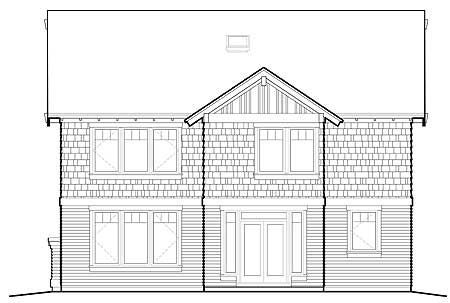Plan AM-69475-2-3: Two-story 3 Bed Country House Plan With Home Office
Page has been viewed 324 times

HOUSE PLAN IMAGE 1

HOUSE PLAN IMAGE 2

HOUSE PLAN IMAGE 3

Floor Plans
See all house plans from this designerConvert Feet and inches to meters and vice versa
| ft | in= | m |
Only plan: $300 USD.
Order Plan
HOUSE PLAN INFORMATION
Quantity
Floor
2
Bedroom
3
Bath
3
Cars
2
Half bath
1
Dimensions
Total heating area
205.4 m2
1st floor square
103.7 m2
2nd floor square
101.7 m2
House width
11.6 m
House depth
15.5 m
Ridge Height
8.8 m
Walls
Exterior wall thickness
2x6
Wall insulation
3.35 Wt(m2 h)
Rafters
- wood trusses
Living room feature
- fireplace
Kitchen feature
- kitchen island
- pantry
Bedroom Feature
- walk-in closet
Garage area
56.6 m2
Quantity
Floor
2
Bedroom
3
Bath
3
Cars
2
Half bath
1
Dimensions
Total heating area
205.4 m2
1st floor square
103.7 m2
2nd floor square
101.7 m2
House width
11.6 m
House depth
15.5 m
Ridge Height
8.8 m
Walls
Exterior wall thickness
2x6
Wall insulation
3.35 Wt(m2 h)
Rafters
- wood trusses
Living room feature
- fireplace
Kitchen feature
- kitchen island
- pantry
Bedroom Feature
- walk-in closet
Garage area
56.6 m2







