Plan AM-6916-1,5-3: 4 Bed Country House Plan
Page has been viewed 391 times
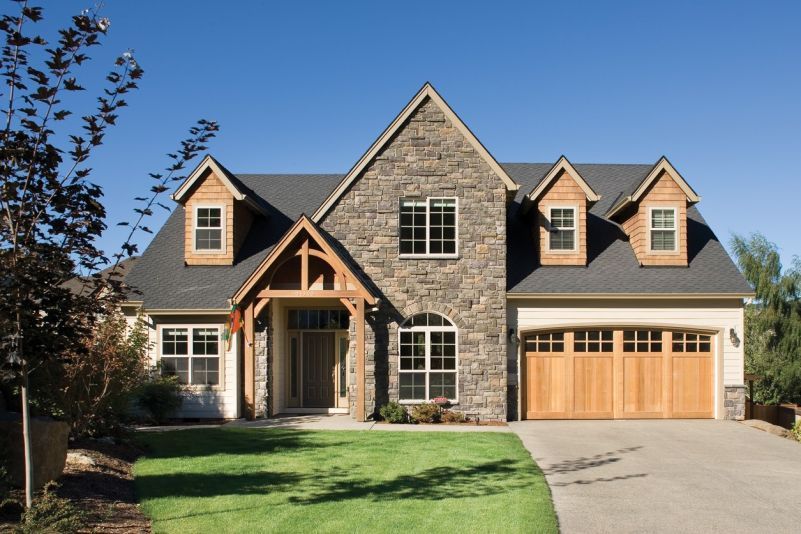
HOUSE PLAN IMAGE 1
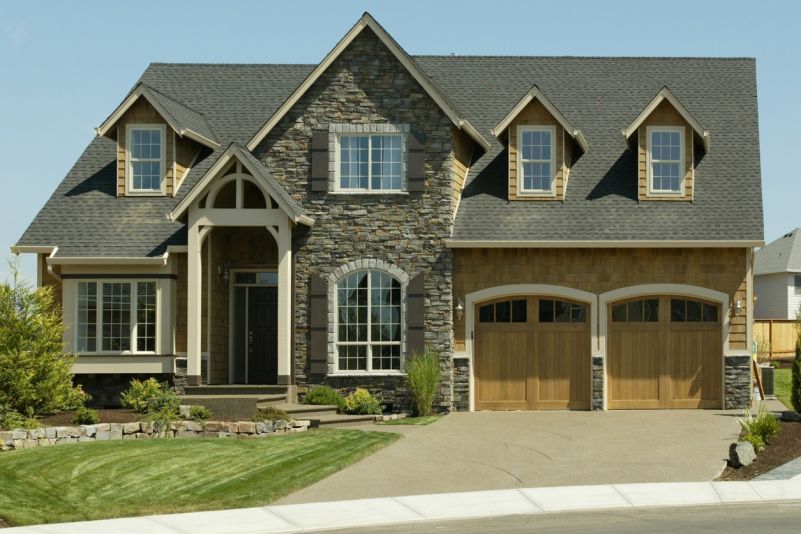
Фото 2. Проект AM-6916
HOUSE PLAN IMAGE 2
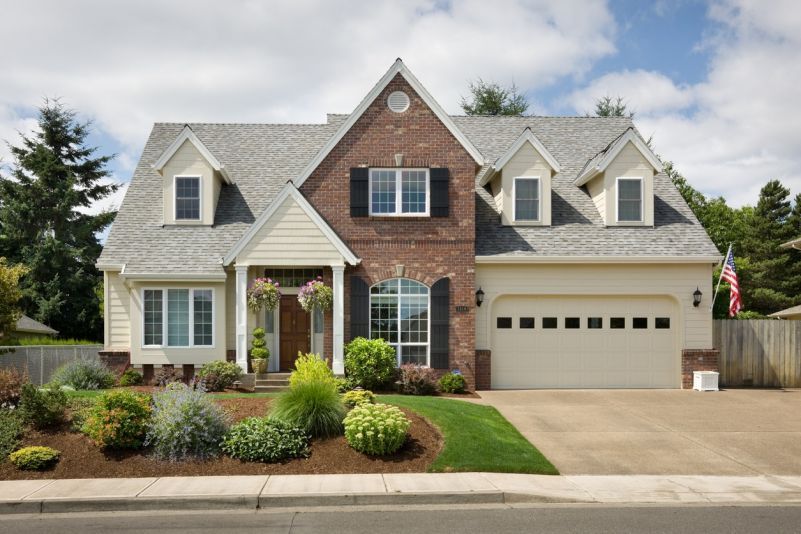
Фото 3. Проект AM-6916
HOUSE PLAN IMAGE 3
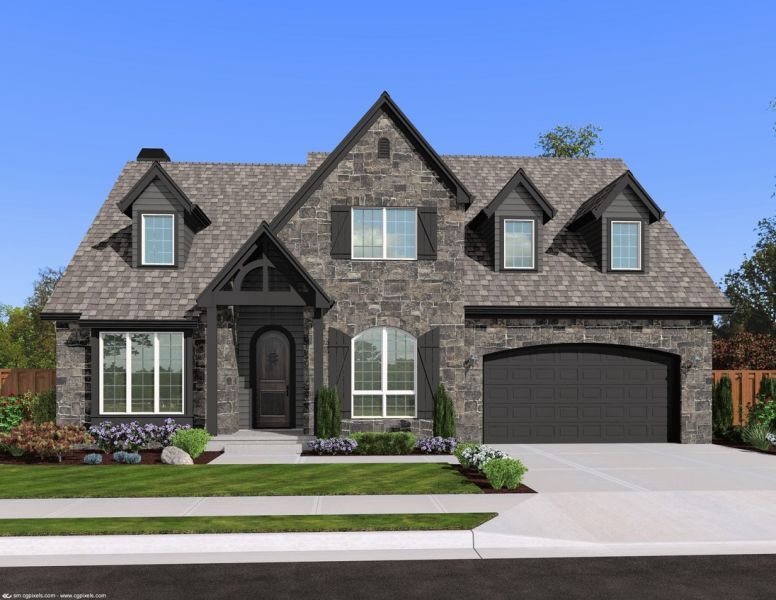
Фото 4. Проект AM-6916
HOUSE PLAN IMAGE 4
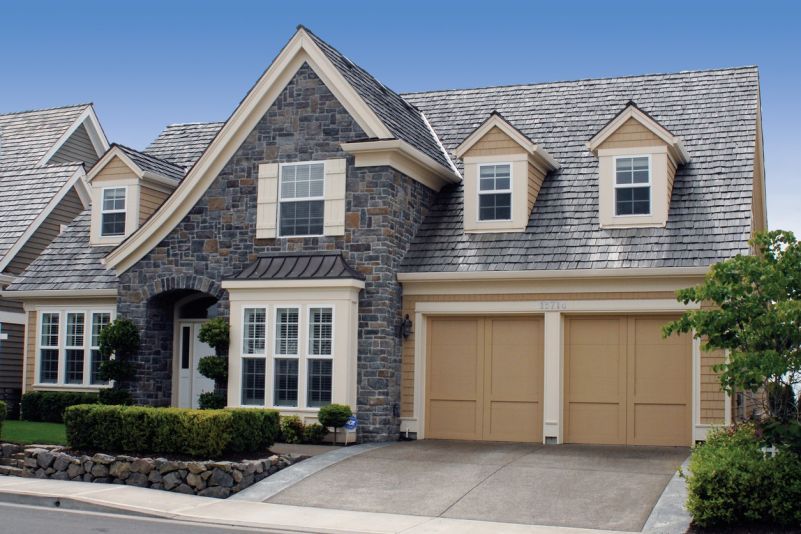
Фото 5. Проект AM-6916
HOUSE PLAN IMAGE 5
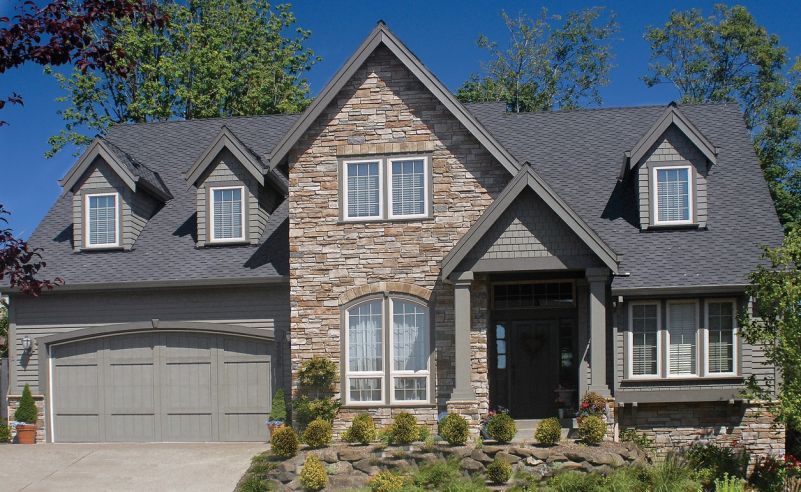
Фото 6. Проект AM-6916
HOUSE PLAN IMAGE 6
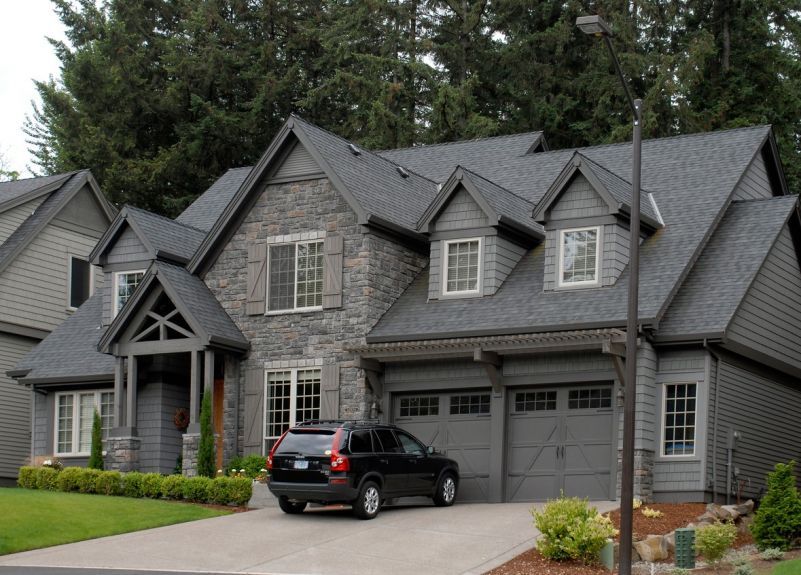
Фото 7. Проект AM-6916
HOUSE PLAN IMAGE 7
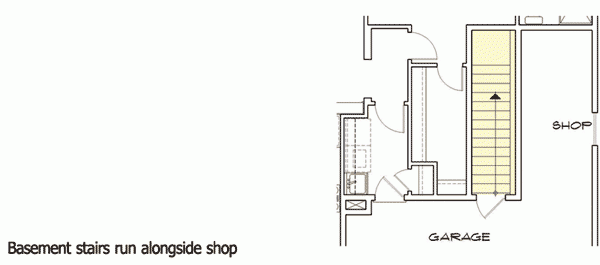
Расположение лестницы в подвал
Floor Plans
See all house plans from this designerConvert Feet and inches to meters and vice versa
| ft | in= | m |
Only plan: $300 USD.
Order Plan
HOUSE PLAN INFORMATION
Quantity
Floor
1,5
Bedroom
3
4
4
Bath
3
Cars
3
Half bath
1
Dimensions
Total heating area
204 m2
1st floor square
154 m2
2nd floor square
50 m2
House width
15.2 m
House depth
17.1 m
Ridge Height
8.4 m
1st Floor ceiling
2.7 m
2nd Floor ceiling
2.4 m
Walls
Exterior wall thickness
2x6
Wall insulation
3.35 Wt(m2 h)
Facade cladding
- stone
- horizontal siding
Main roof pitch
38°
Rafters
- lumber
Living room feature
- fireplace
- open layout
- vaulted ceiling
Kitchen feature
- kitchen island
Bedroom features
- Walk-in closet
- First floor master
- Bath + shower
Garage Location
front
Garage area
56.5 m2
Style
Quantity
Floor
1,5
Bedroom
3
4
4
Bath
3
Cars
3
Half bath
1
Dimensions
Total heating area
204 m2
1st floor square
154 m2
2nd floor square
50 m2
House width
15.2 m
House depth
17.1 m
Ridge Height
8.4 m
1st Floor ceiling
2.7 m
2nd Floor ceiling
2.4 m
Walls
Exterior wall thickness
2x6
Wall insulation
3.35 Wt(m2 h)
Facade cladding
- stone
- horizontal siding
Main roof pitch
38°
Rafters
- lumber
Living room feature
- fireplace
- open layout
- vaulted ceiling
Kitchen feature
- kitchen island
Bedroom features
- Walk-in closet
- First floor master
- Bath + shower
Garage Location
front
Garage area
56.5 m2








