Plan AM-69017-1-3: One-story 3 Bed Country House Plan With Split Bedrooms And Deck
Page has been viewed 427 times
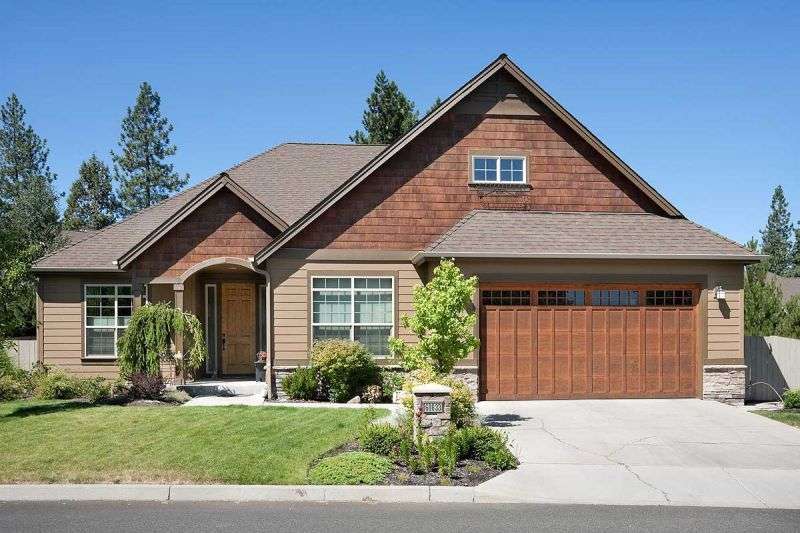
HOUSE PLAN IMAGE 1
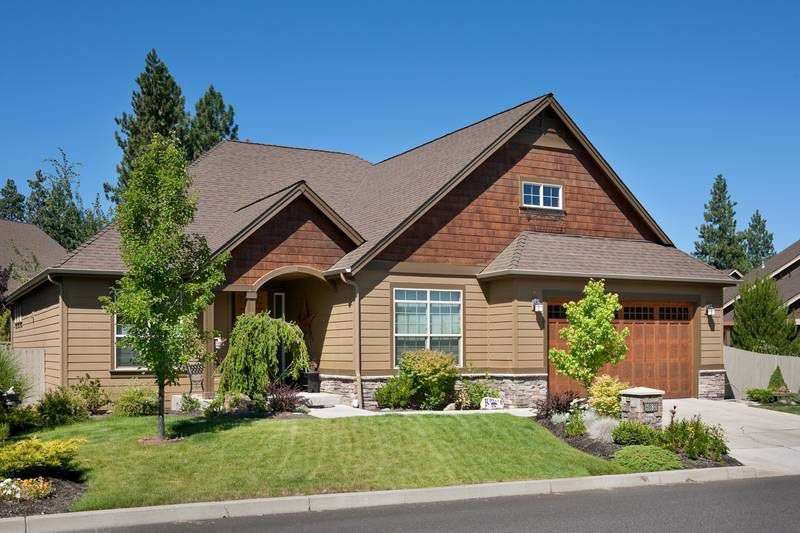
Фото 2. Проект AM-69017
HOUSE PLAN IMAGE 2
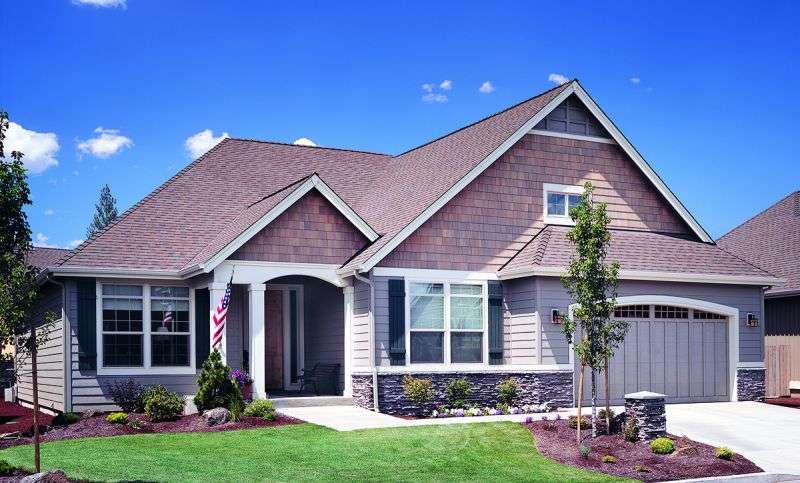
Фото 3. Проект AM-69017
HOUSE PLAN IMAGE 3
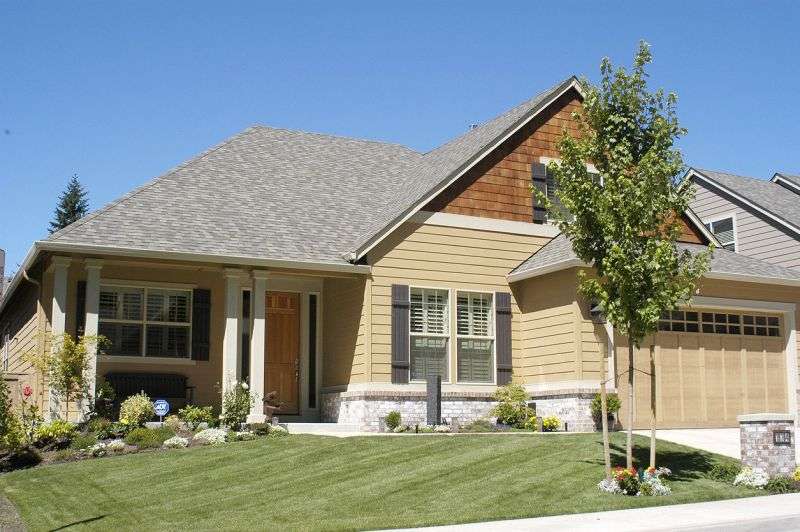
Фото 4. Проект AM-69017
HOUSE PLAN IMAGE 4
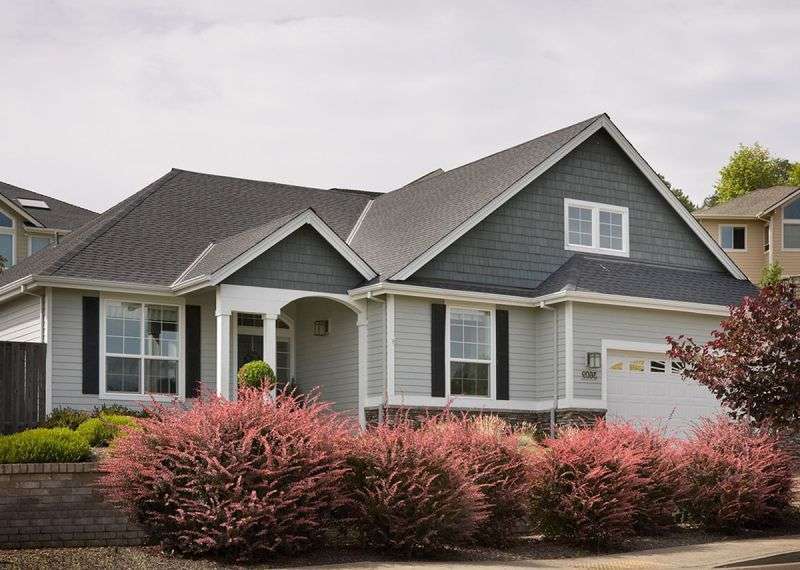
Построенный дом с серым сайдингом. Проект AM-69017
HOUSE PLAN IMAGE 5
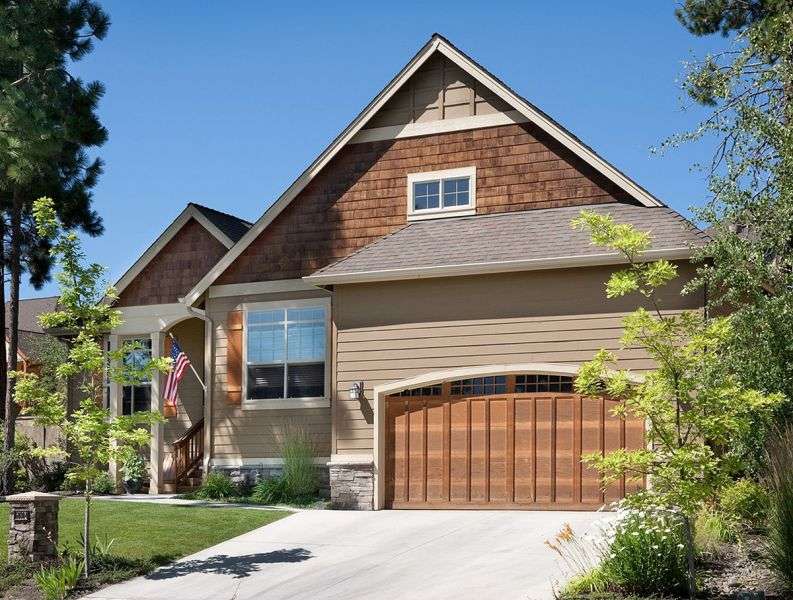
Фото 6. Проект AM-69017
HOUSE PLAN IMAGE 6
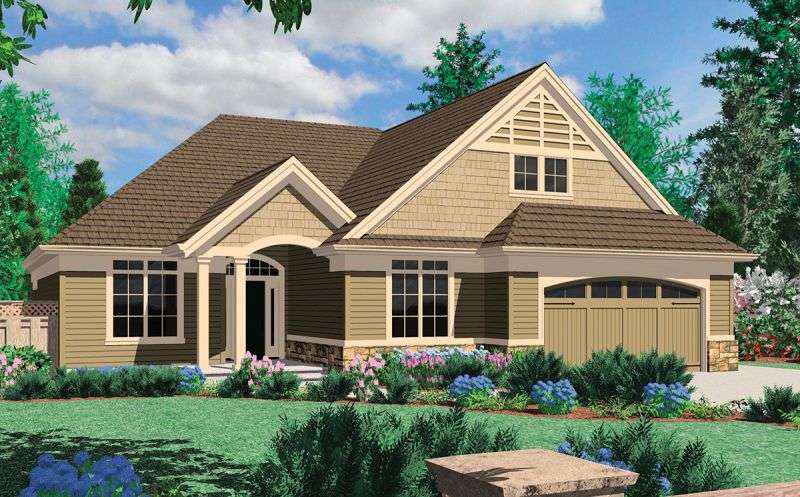
Фото 7. Проект AM-69017
HOUSE PLAN IMAGE 7
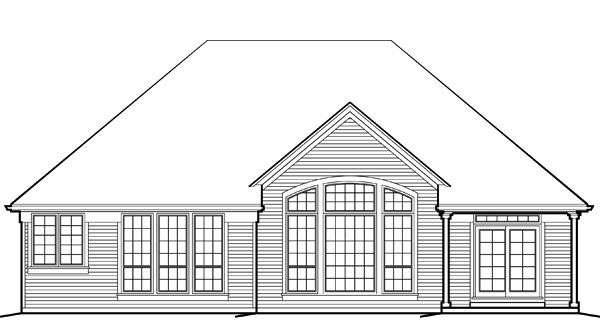
Вид сзади. Проект AM-69017
Floor Plans
See all house plans from this designerConvert Feet and inches to meters and vice versa
| ft | in= | m |
Only plan: $225 USD.
Order Plan
HOUSE PLAN INFORMATION
Quantity
Floor
1
Bedroom
3
Bath
2
Cars
3
Dimensions
Total heating area
176.7 m2
1st floor square
176.7 m2
House width
15.8 m
House depth
17.1 m
Ridge Height
7.9 m
1st Floor ceiling
2.7 m
Walls
Exterior wall thickness
2x6
Wall insulation
3.35 Wt(m2 h)
Facade cladding
- horizontal siding
- shingle
- wood shakes
Living room feature
- fireplace
- open layout
Kitchen feature
- kitchen island
- pantry
Bedroom features
- Walk-in closet
- First floor master
- Bath + shower
- Split bedrooms
Garage Location
front
Garage area
38.1 m2






