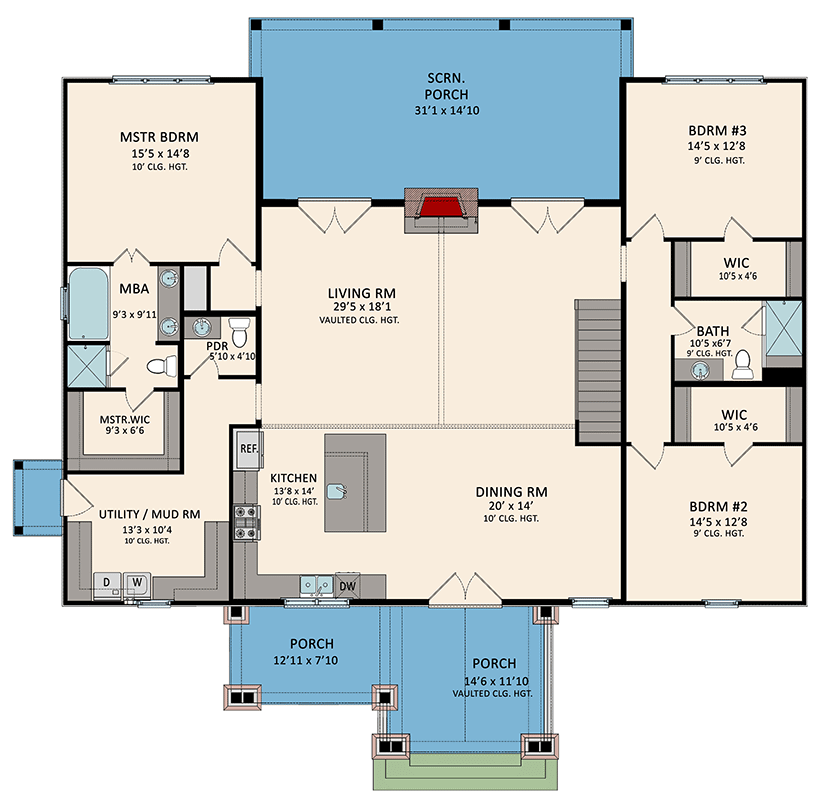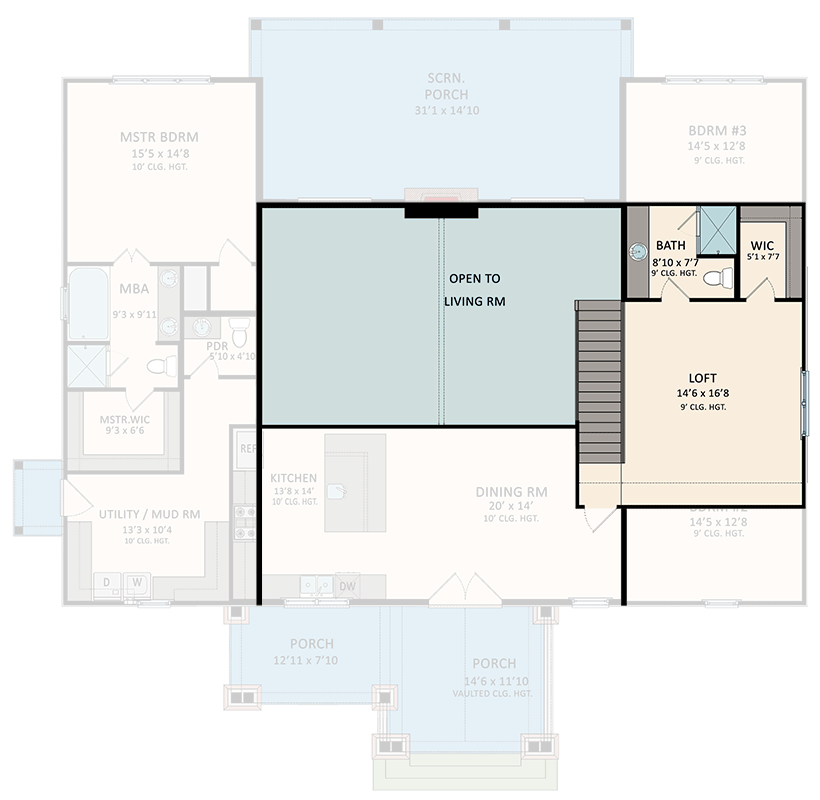Country Craftsman House Plan With Split Bedrooms and Loft: WDY-510249-1-3
Page has been viewed 455 times
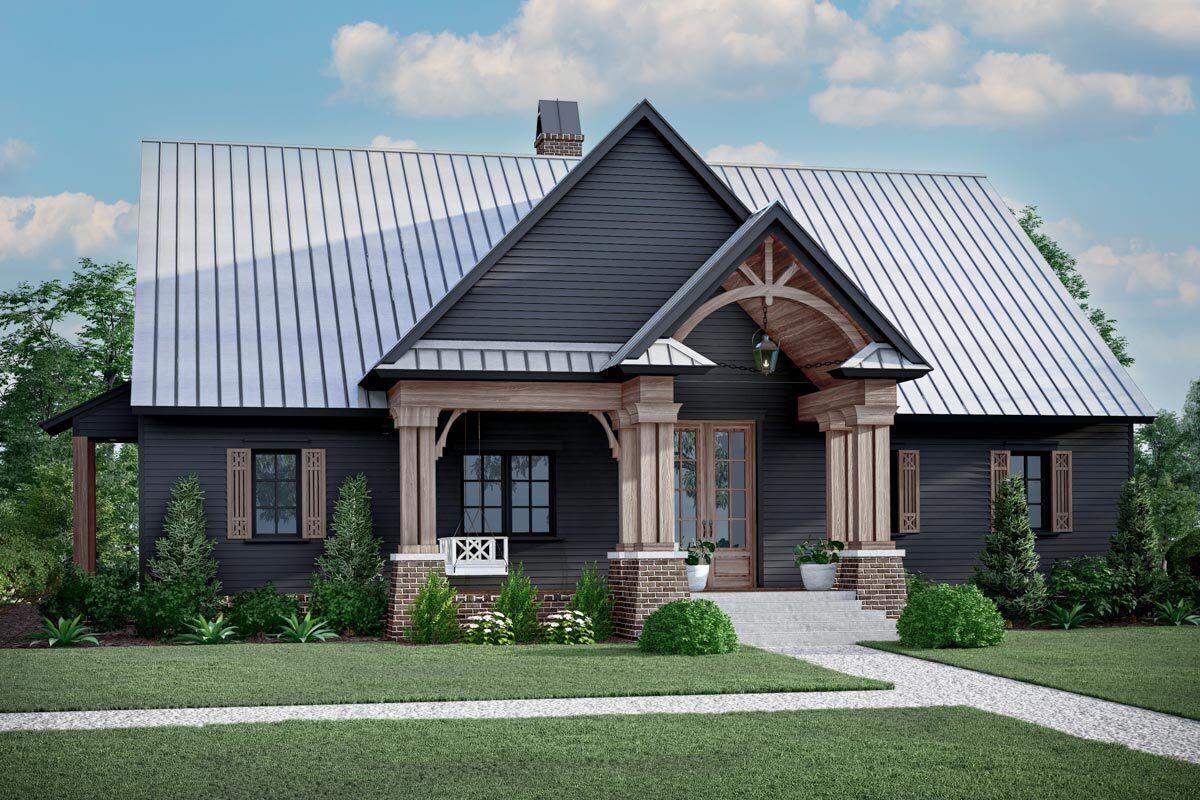
House Plan WDY-510249-1-3
Mirror reverse- This stunning country Craftsman home plan features a front porch supported by a pair of columns set atop brick-clad bases, clapboard siding, and a standing seam metal roof. It offers 250 square meters of heated living area. From the arched entry porch, French doors lead to an open-concept living area.
- With seats on two sides of the island and a double sink situated beneath windows overlooking the front, the dining area is open to the kitchen. Looking ahead, you'll find a two-story living room with a fireplace on the rear wall and two sets of French doors leading to the 4,5-meter-deep screened porch, one on either side of the fireplace.
- With the master suite on the left and the guest bedrooms on the right, each with a walk-in closet and access to a common bathroom, the bedrooms are set out in a split arrangement to maximize seclusion. Upstairs is a loft with a walk-in closet and a complete bathroom that may serve as a fourth bedroom if necessary.
FRONT VIEW LIGHT GREY SIDING
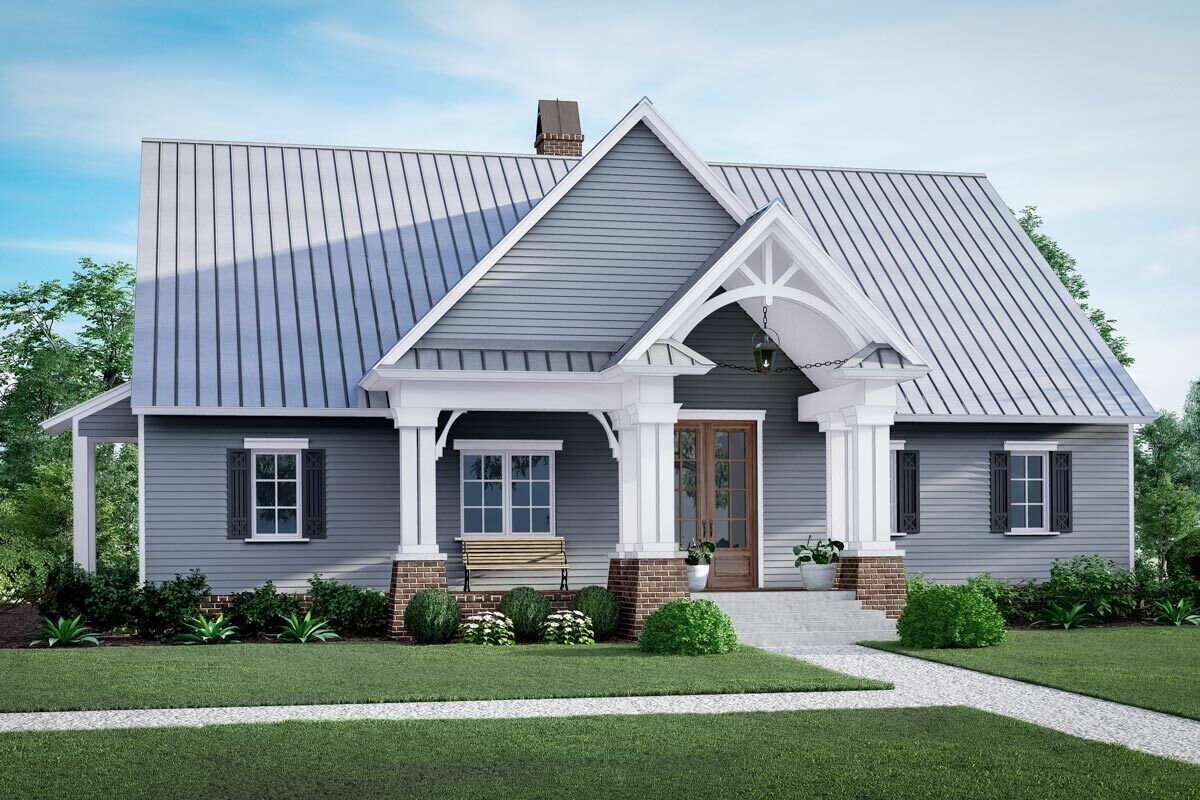
Вид спереди
FRONT VIEW AT EVENING
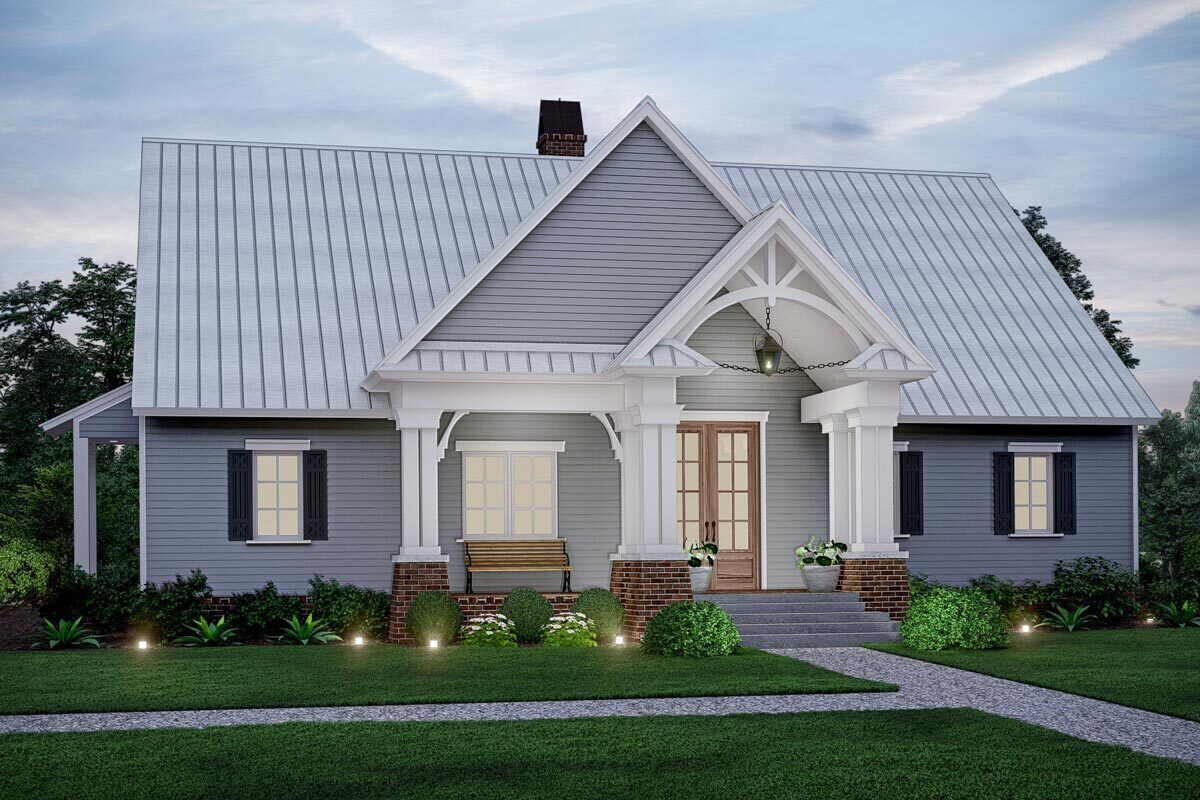
Вид спереди
REAR VIEW
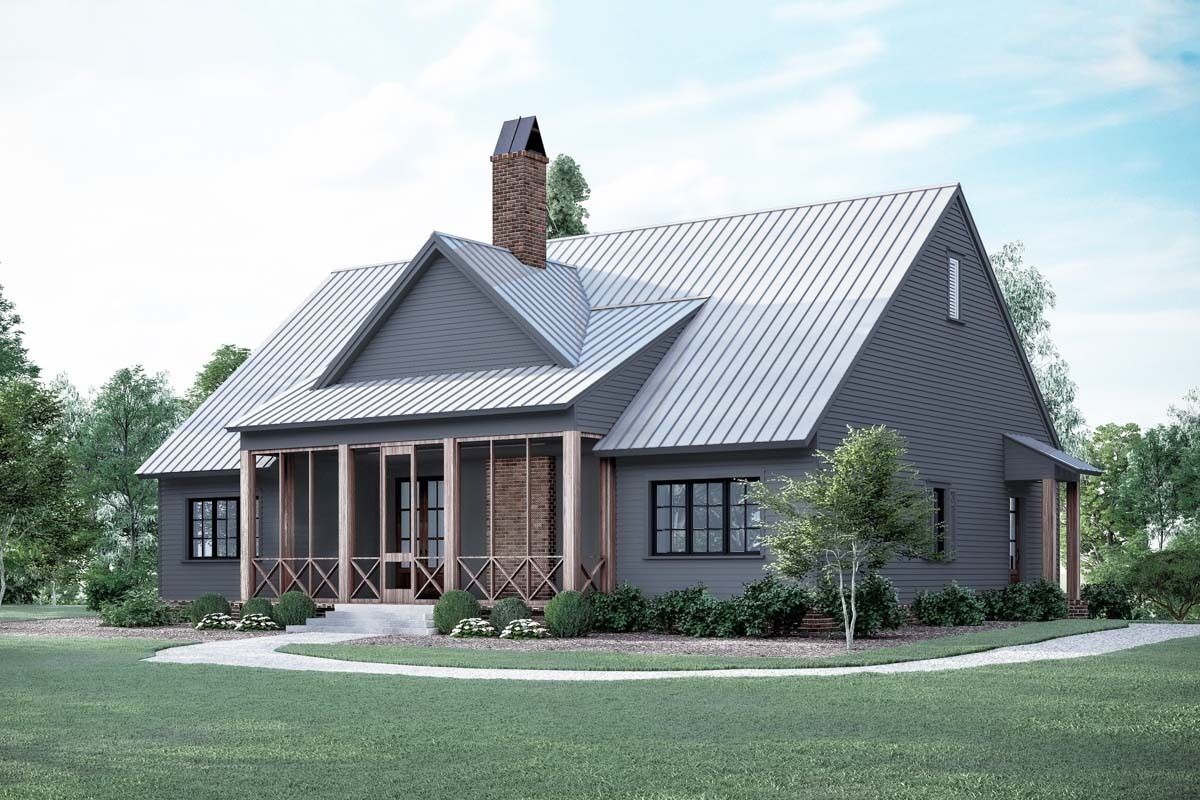
Вид сзади
FRONT ELEVATION
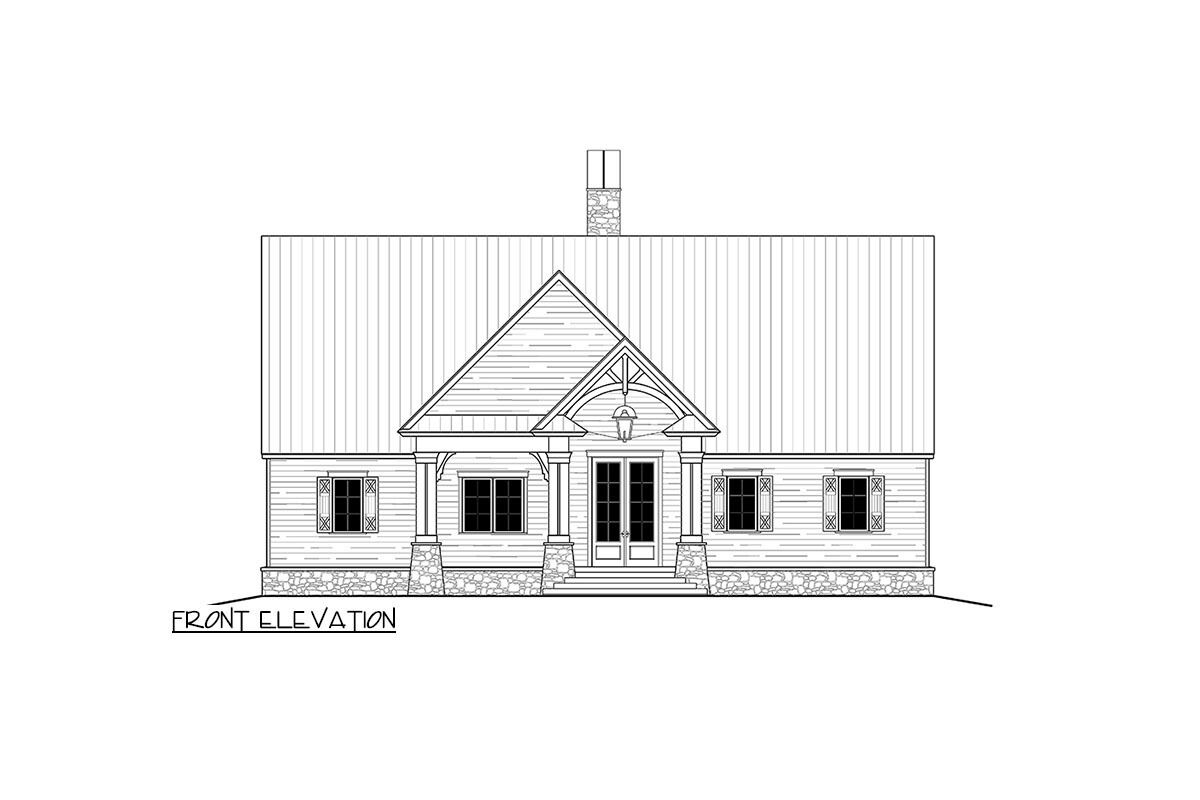
Передний фасад
LEFT ELEVATION
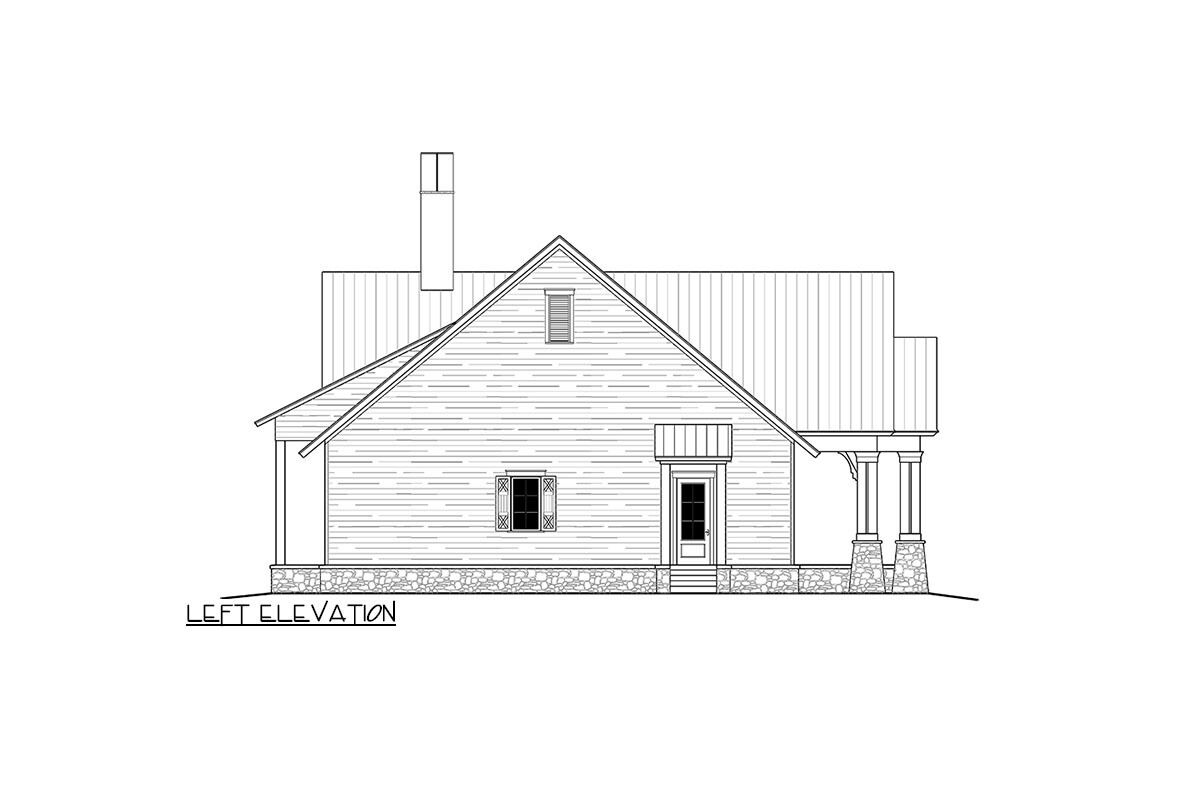
Левый фасад
REAR ELEVATION
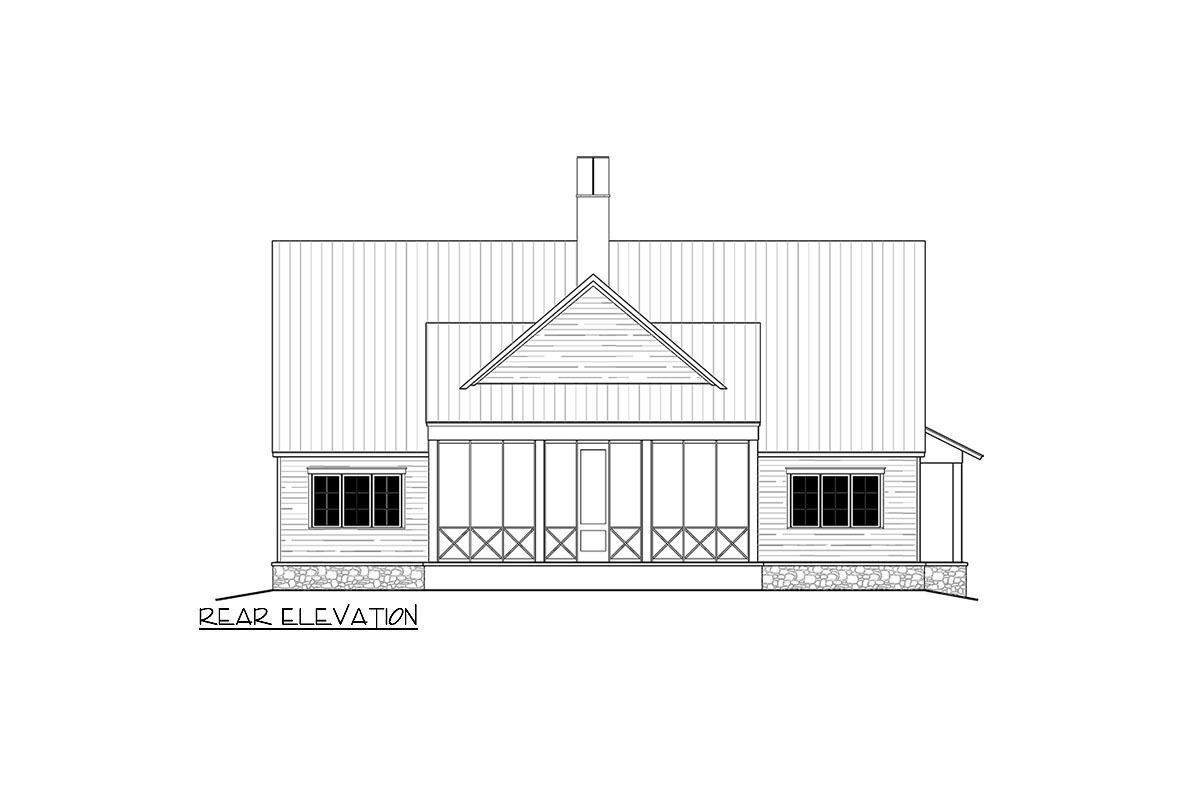
Задний фасад
RIGHT ELEVATION
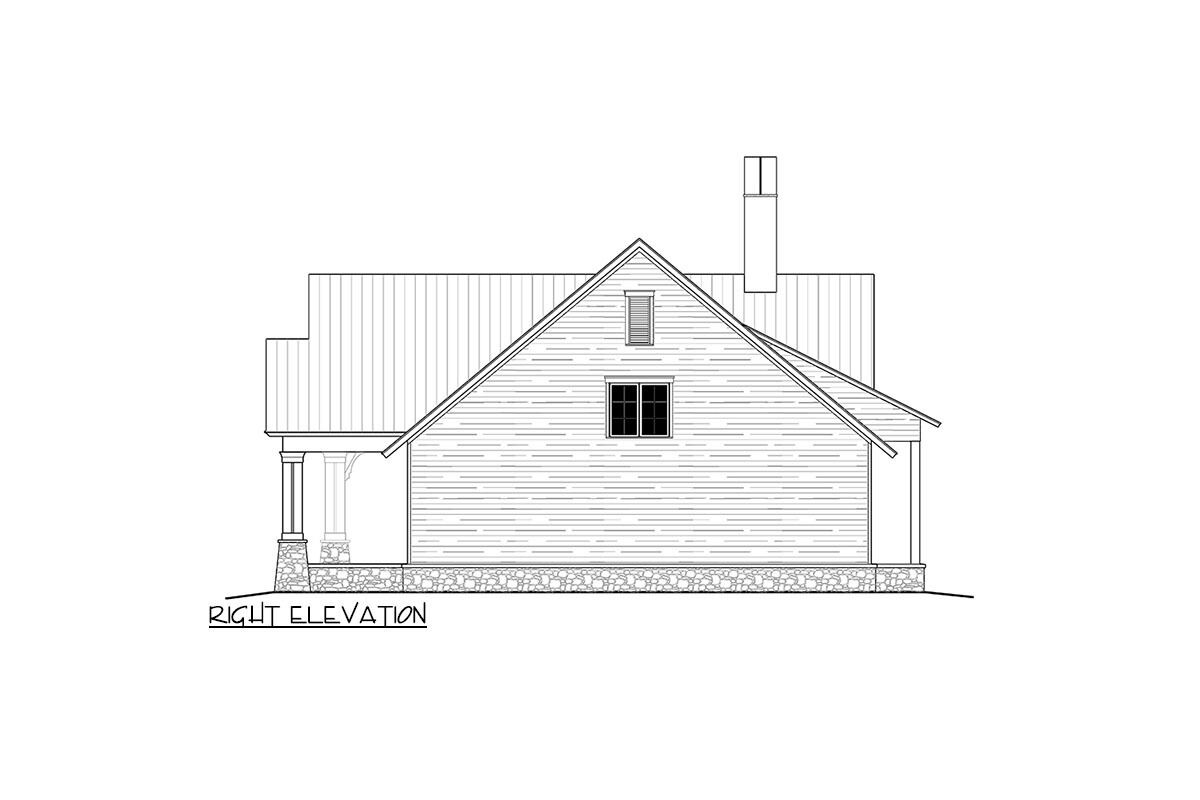
Правый фасад
Floor Plans
See all house plans from this designerConvert Feet and inches to meters and vice versa
| ft | in= | m |
Only plan: $350 USD.
Order Plan
HOUSE PLAN INFORMATION
Floor
1
Bedroom
3
Bath
2
Cars
none
Half bath
1
Total heating area
250.5 m2
1st floor square
215.2 m2
2nd floor square
35.3 m2
House width
18.3 m
House depth
18 m
Ridge Height
9.1 m
1st Floor ceiling
3 m
Exterior wall thickness
2x4
Wall insulation
2.64 Wt(m2 h)
Facade cladding
- horizontal siding
Living room feature
- fireplace
- vaulted ceiling
- open layout
- sliding doors
- entry to the porch
- vaulted ceiling
Kitchen feature
- kitchen island
Bedroom features
- Walk-in closet
- Bath + shower
