Modern Farmhouse Plan with 3 Beds and 2-Car Garage
Page has been viewed 210 times
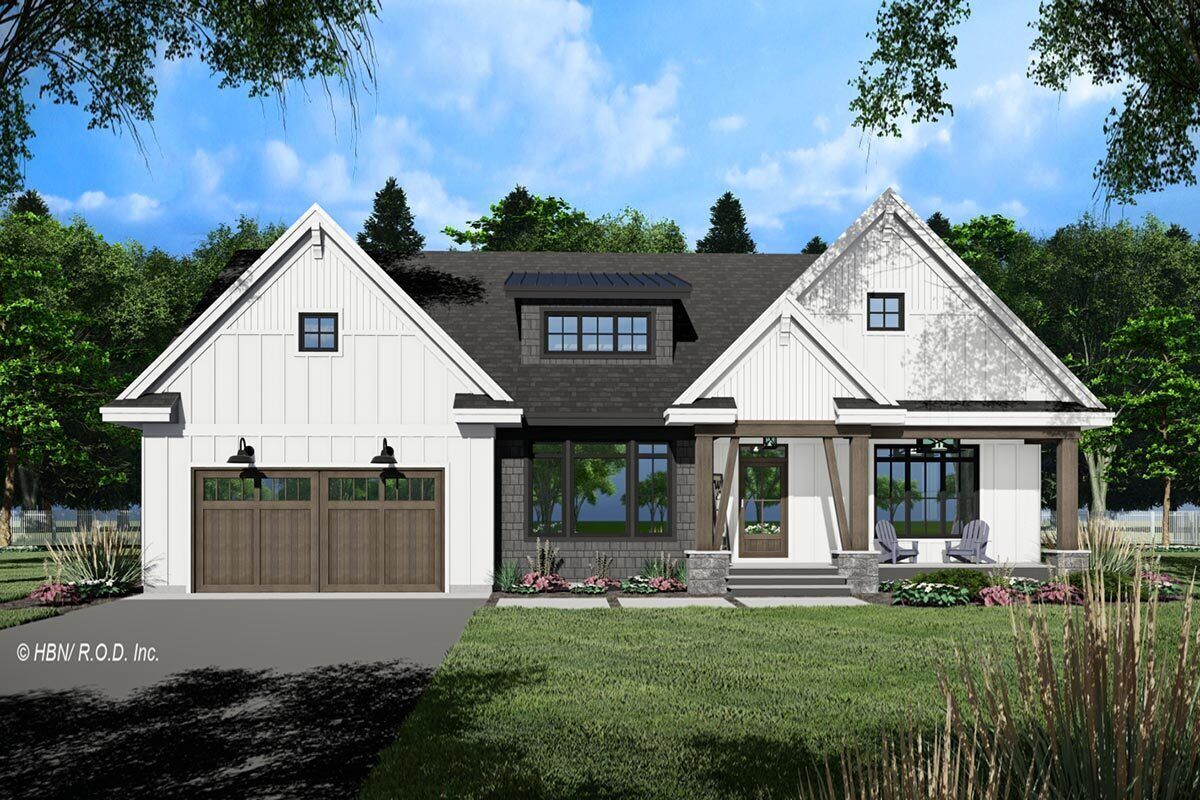
House Plan RK-14768-1-3
Mirror reverse- This one-story home plan gives you 2,570 square feet of heated living space, 3 bedrooms, 2 bathrooms, and a 2-car garage. The exterior has a decorative shed dormer and stone and timber details.
- Inside, an inviting foyer leads to an open floor plan with ample sight lines. The great room with a fireplace and abundant windows provides natural light and scenic views.
- The spacious kitchen island with seating for 6, walk-in pantry, and multiple cabinets streamline meal prep and hosting.
- The main level master suite with a vast walk-in closet offers convenience. Two additional bedrooms share a Jack and Jill bathroom for privacy.
- A den/office off the foyer gives you a great work-from-home space.
HOUSE PLAN IMAGE 1
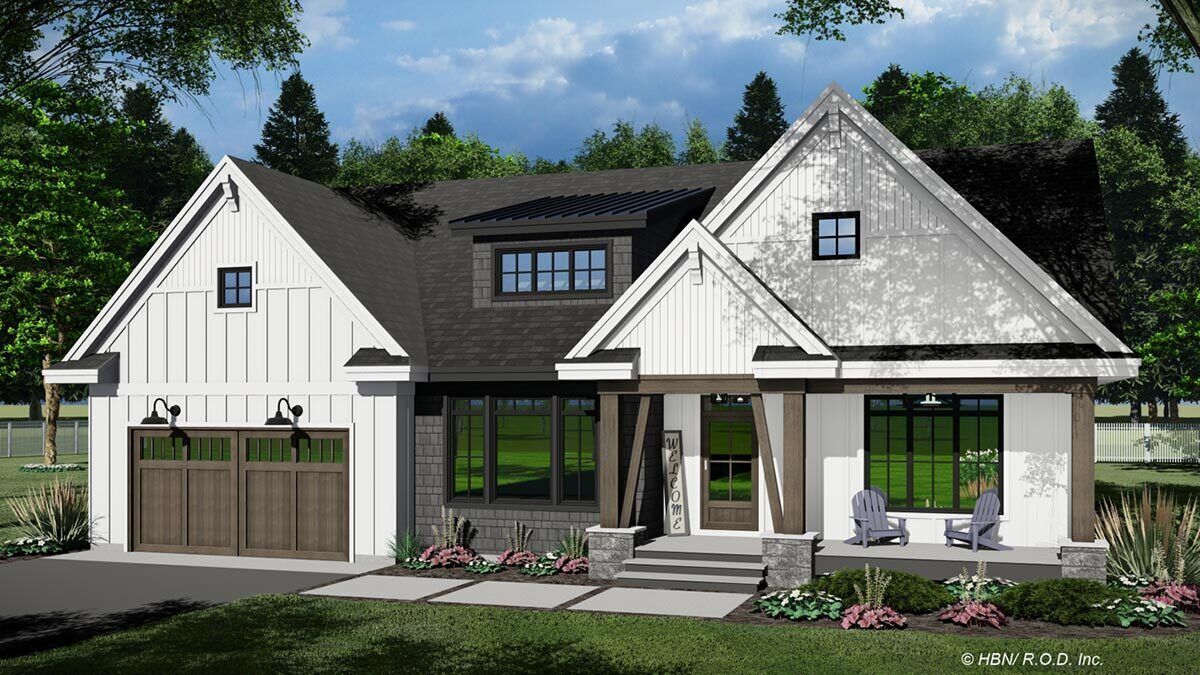
Interior 5. Plan RK-14768--
HOUSE PLAN IMAGE 2
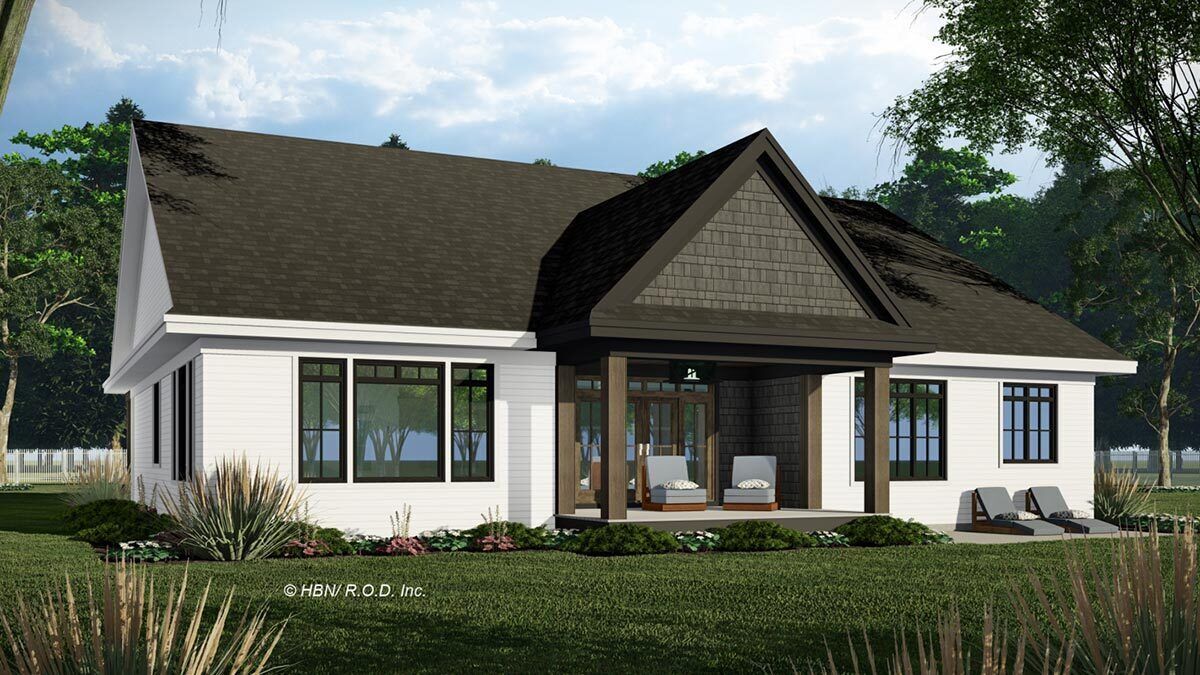
Interior 4. Plan RK-14768--
HOUSE PLAN IMAGE 3
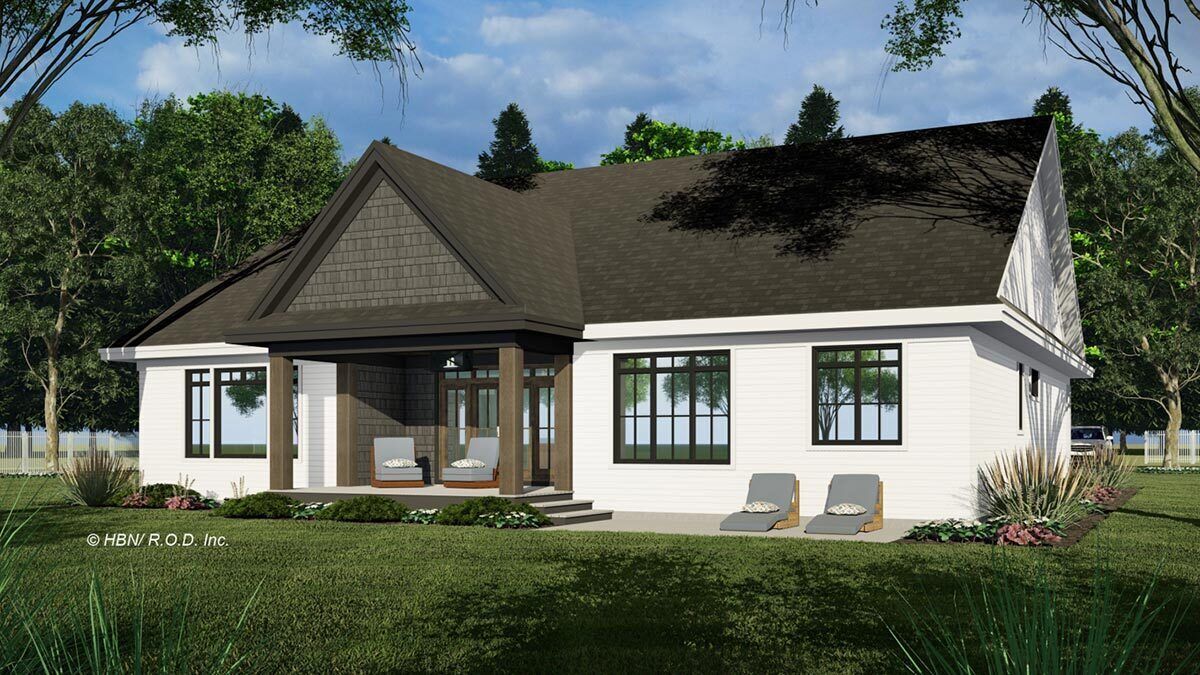
Interior 2. Plan RK-14768--
HOUSE PLAN IMAGE 4
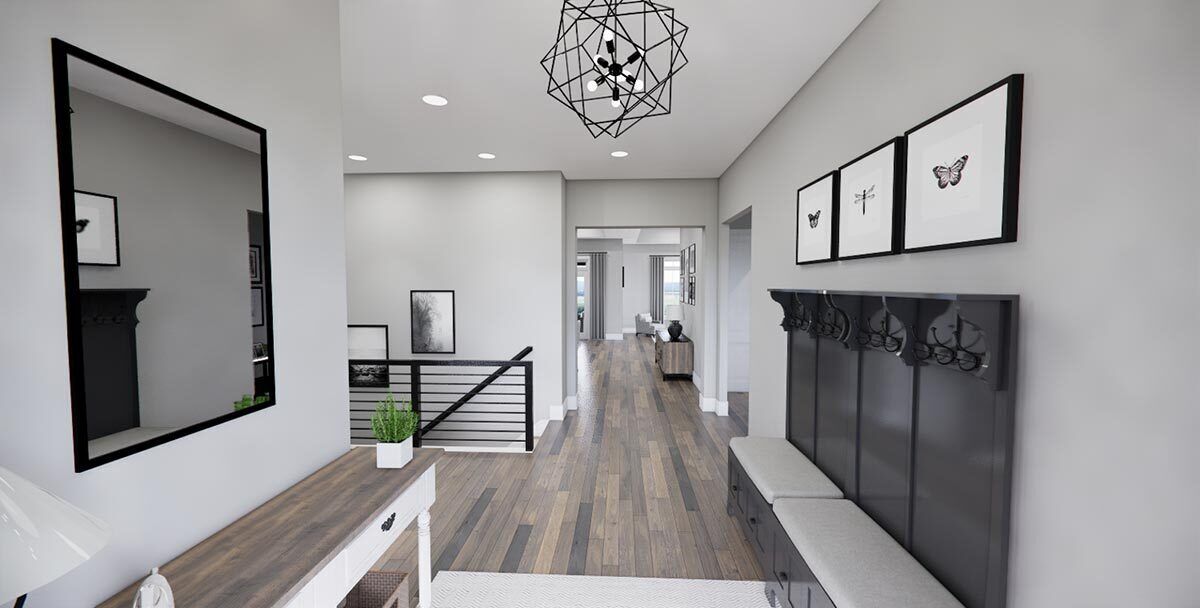
Interior 6. Plan RK-14768--
HOUSE PLAN IMAGE 5
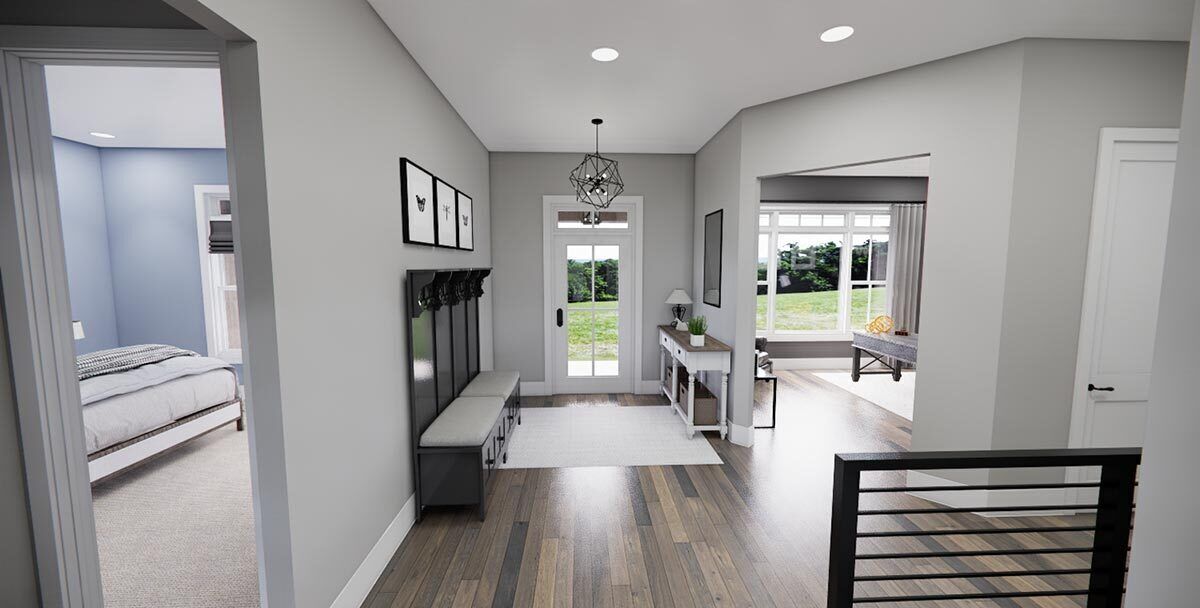
Interior 7. Plan RK-14768--
HOUSE PLAN IMAGE 6
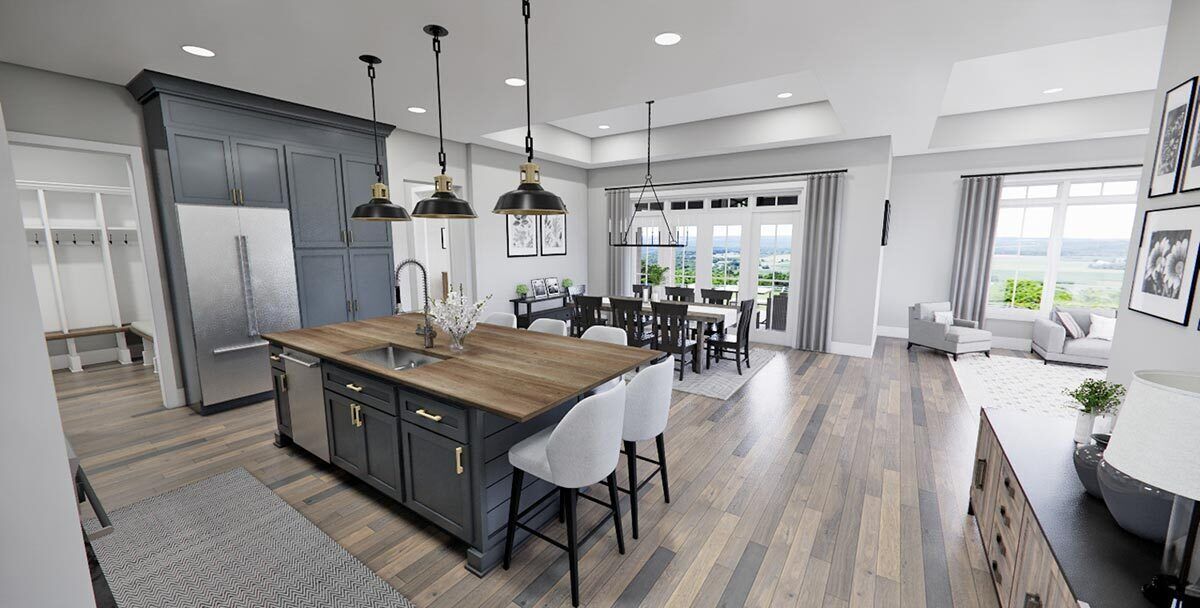
Interior 18. Plan RK-14768-1-3
HOUSE PLAN IMAGE 7
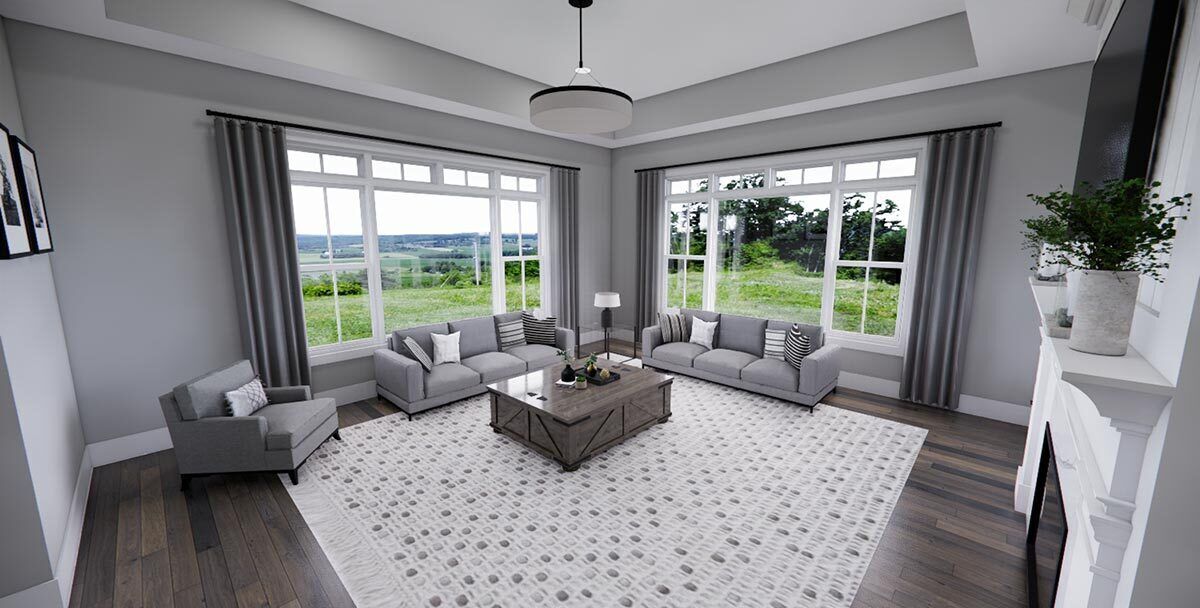
Interior 19. Plan RK-14768-1-3
HOUSE PLAN IMAGE 8
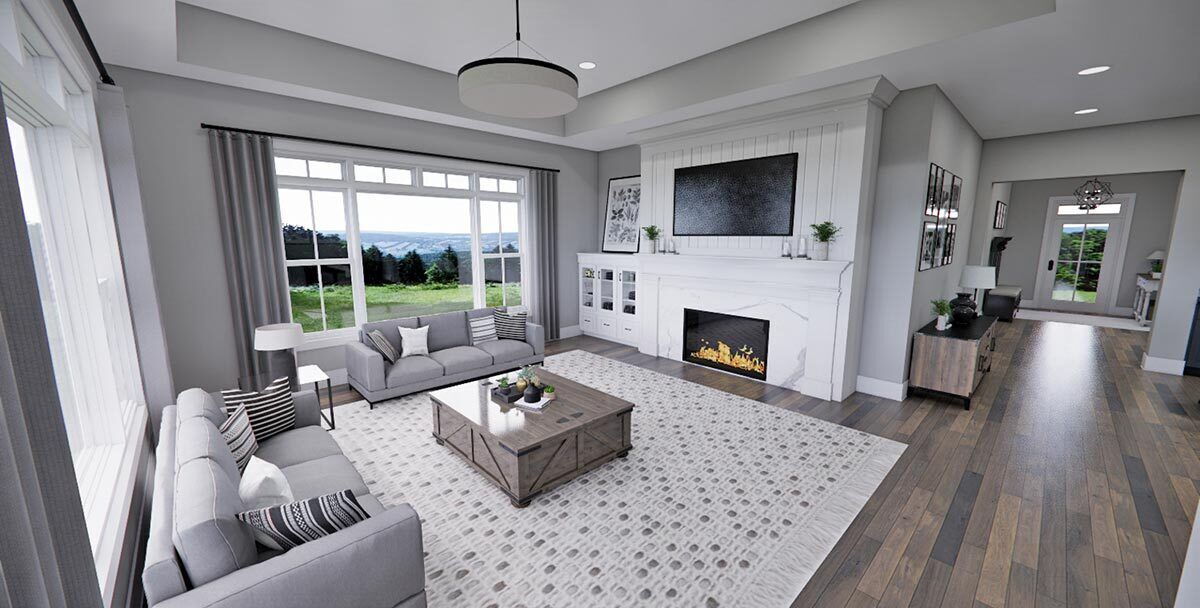
Interior 20. Plan RK-14768-1-3
HOUSE PLAN IMAGE 9
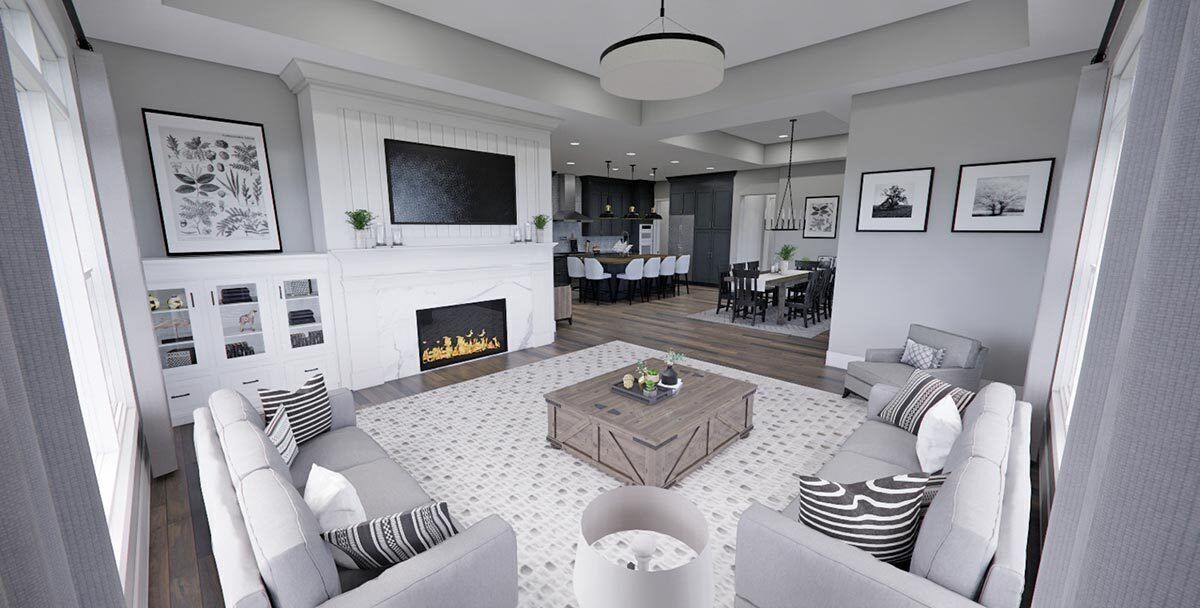
Interior 21. Plan RK-14768-1-3
HOUSE PLAN IMAGE 10
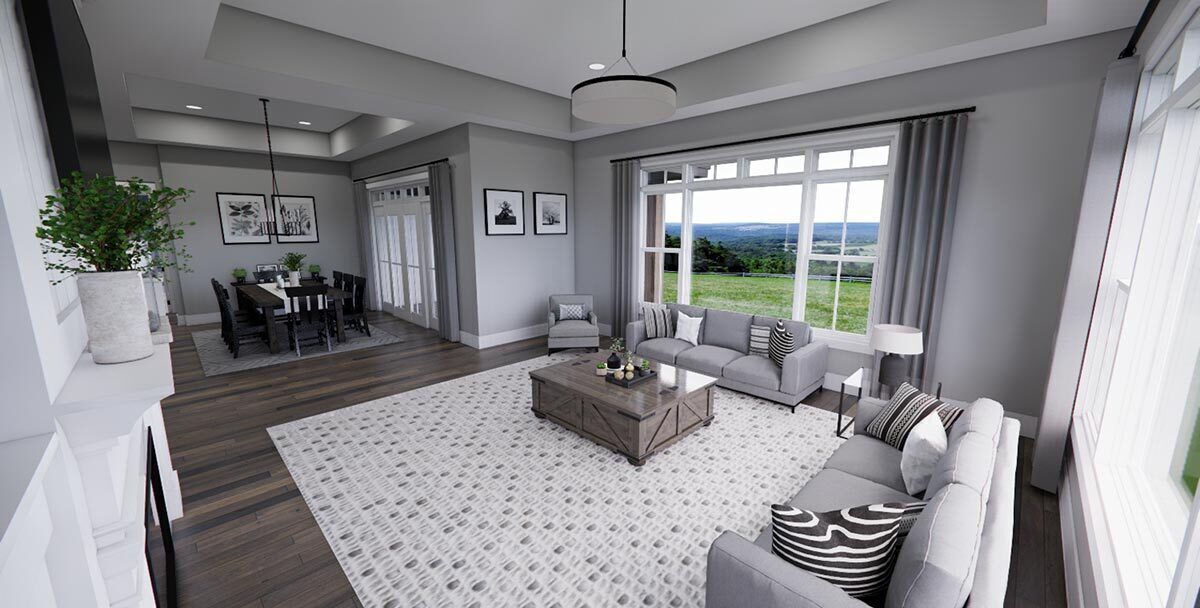
Interior 22. Plan RK-14768-1-3
HOUSE PLAN IMAGE 11
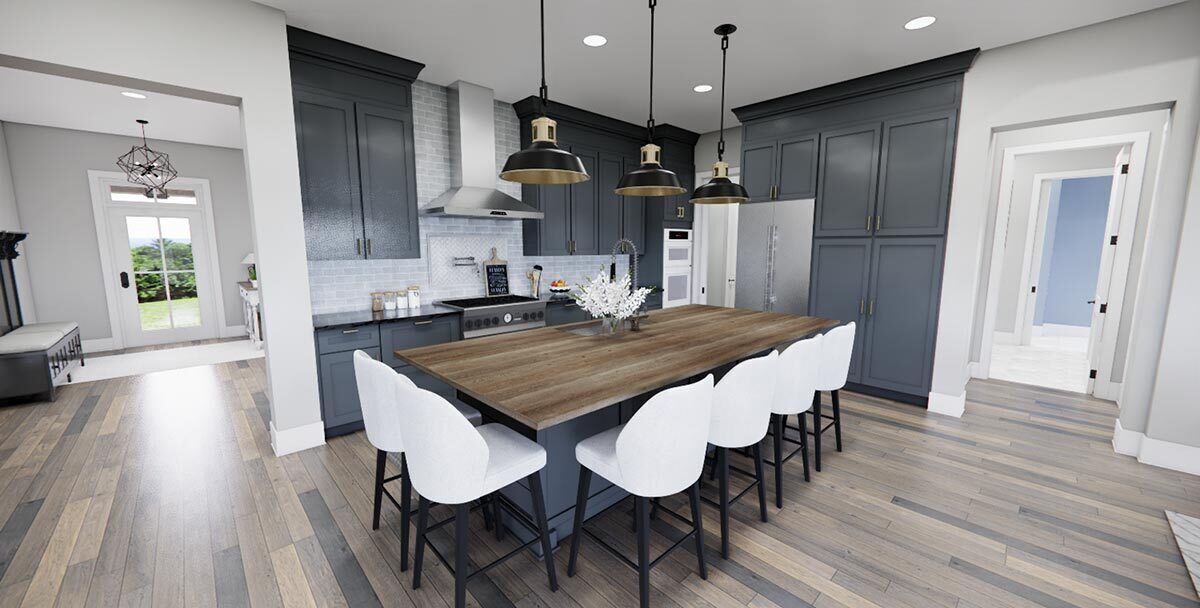
Interior 23. Plan RK-14768-1-3
HOUSE PLAN IMAGE 12
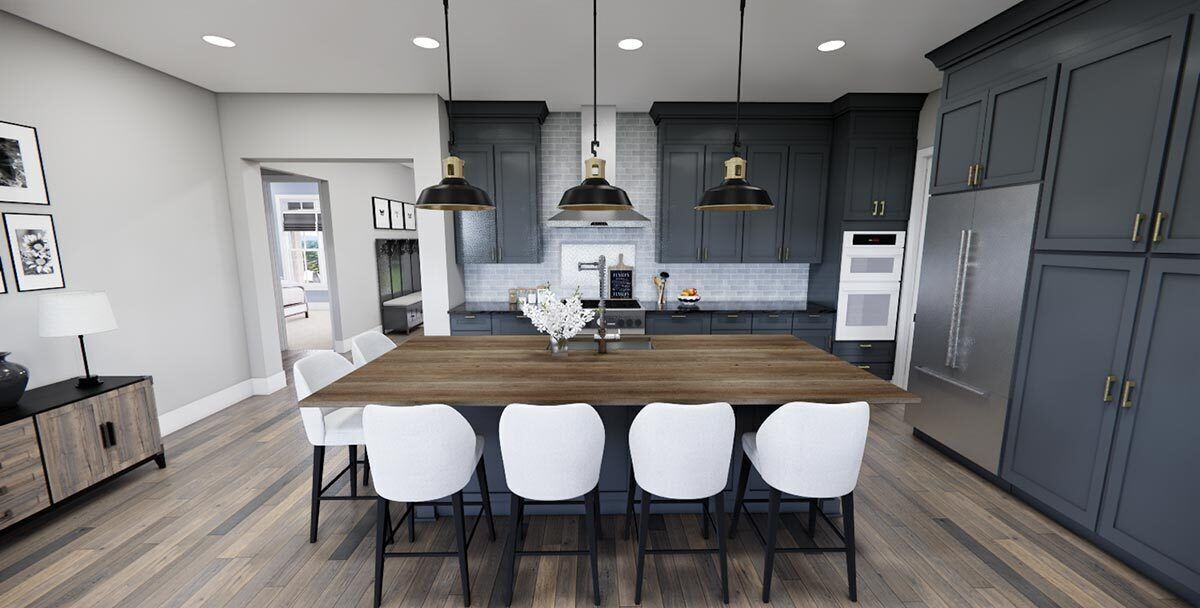
Interior 24. Plan RK-14768-1-3
HOUSE PLAN IMAGE 13
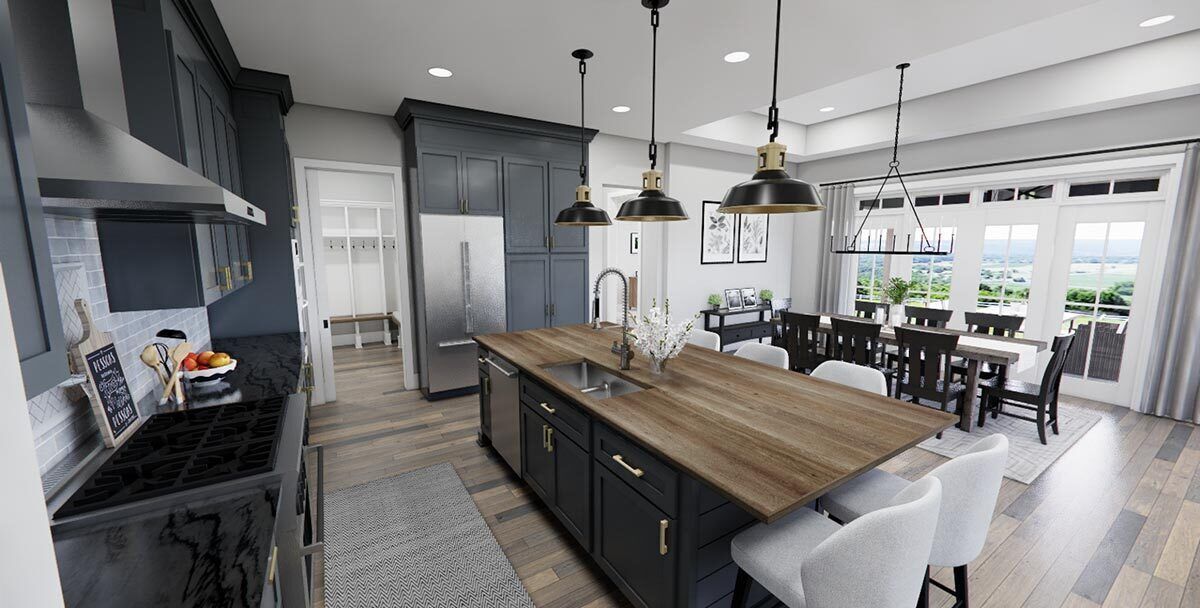
Interior 25. Plan RK-14768-1-3
HOUSE PLAN IMAGE 14
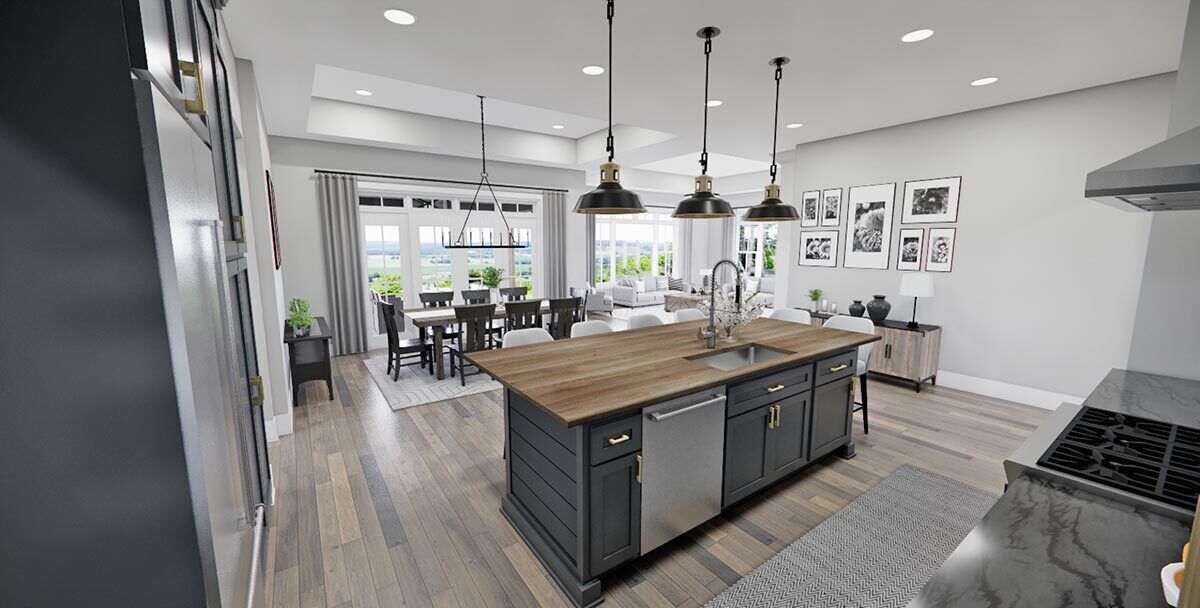
Interior 26. Plan RK-14768-1-3
HOUSE PLAN IMAGE 15
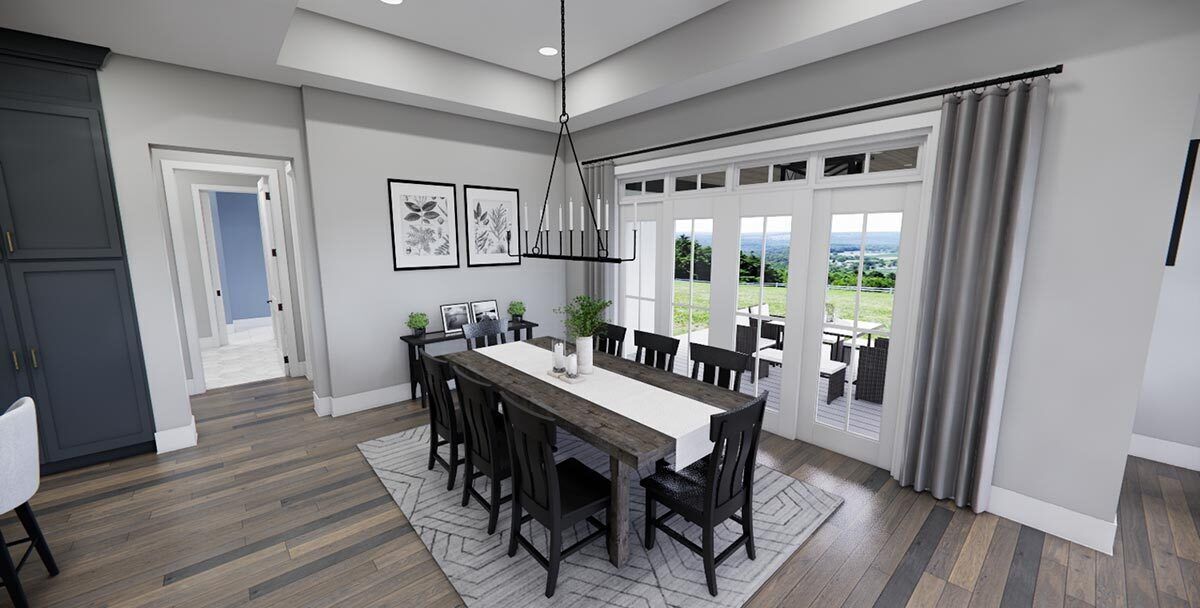
Interior 27. Plan RK-14768-1-3
HOUSE PLAN IMAGE 16
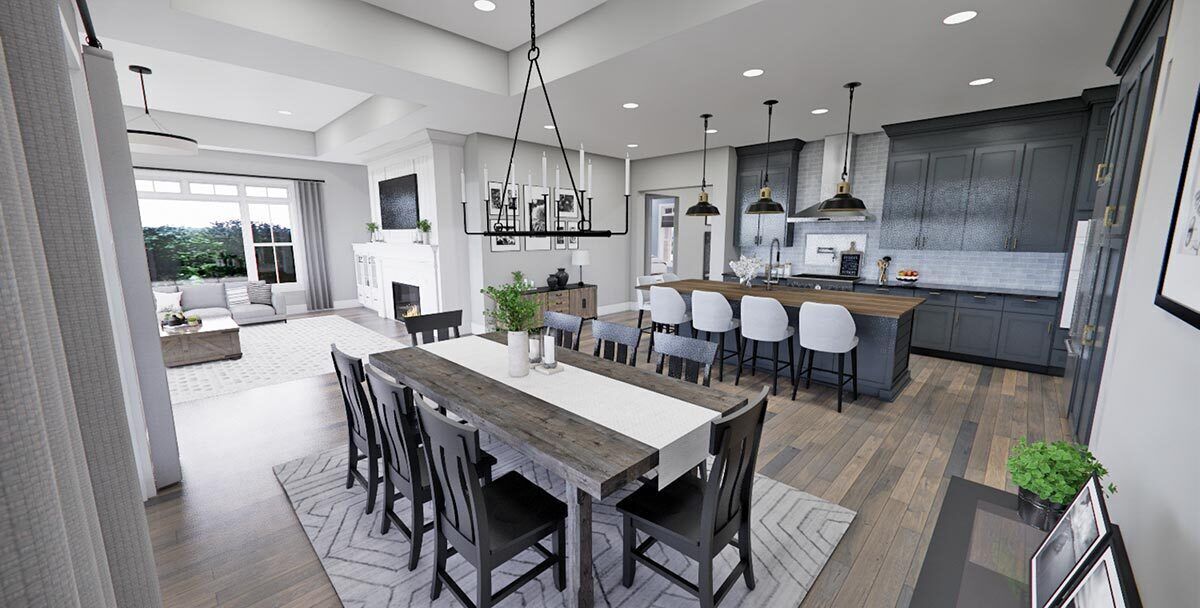
Interior 28. Plan RK-14768-1-3
HOUSE PLAN IMAGE 17
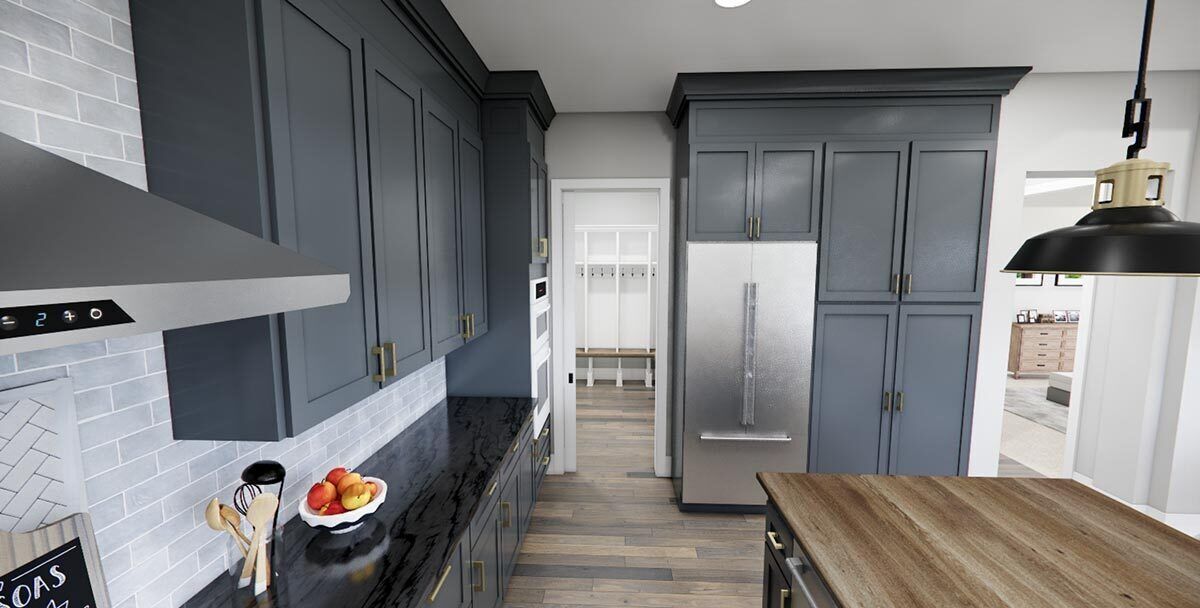
Interior 29. Plan RK-14768-1-3
HOUSE PLAN IMAGE 18
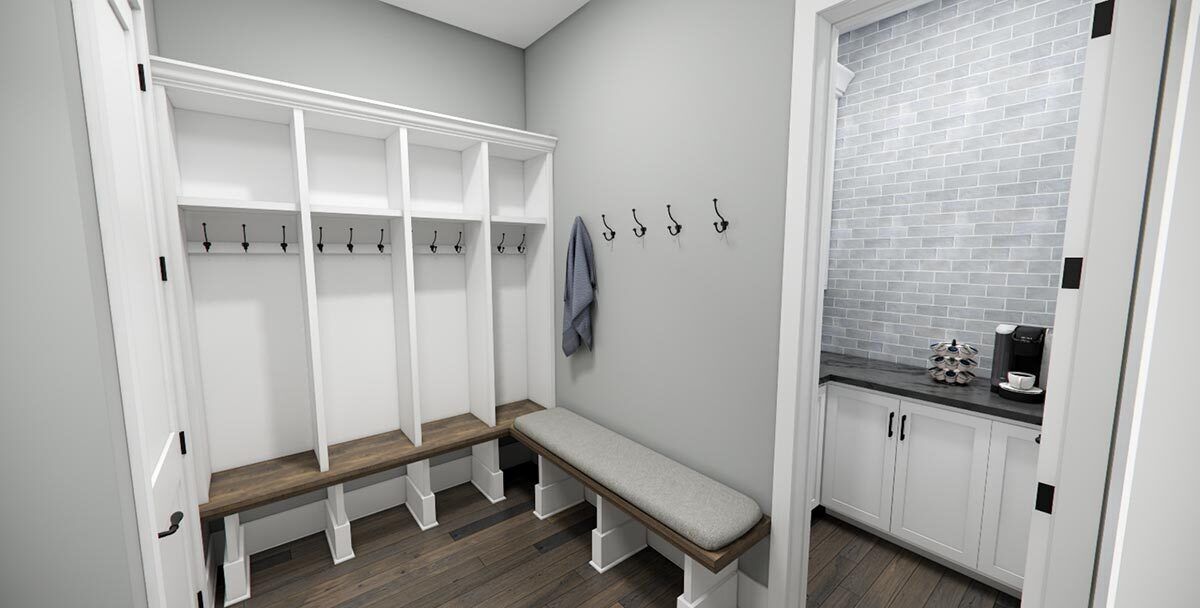
Interior 30. Plan RK-14768-1-3
HOUSE PLAN IMAGE 19
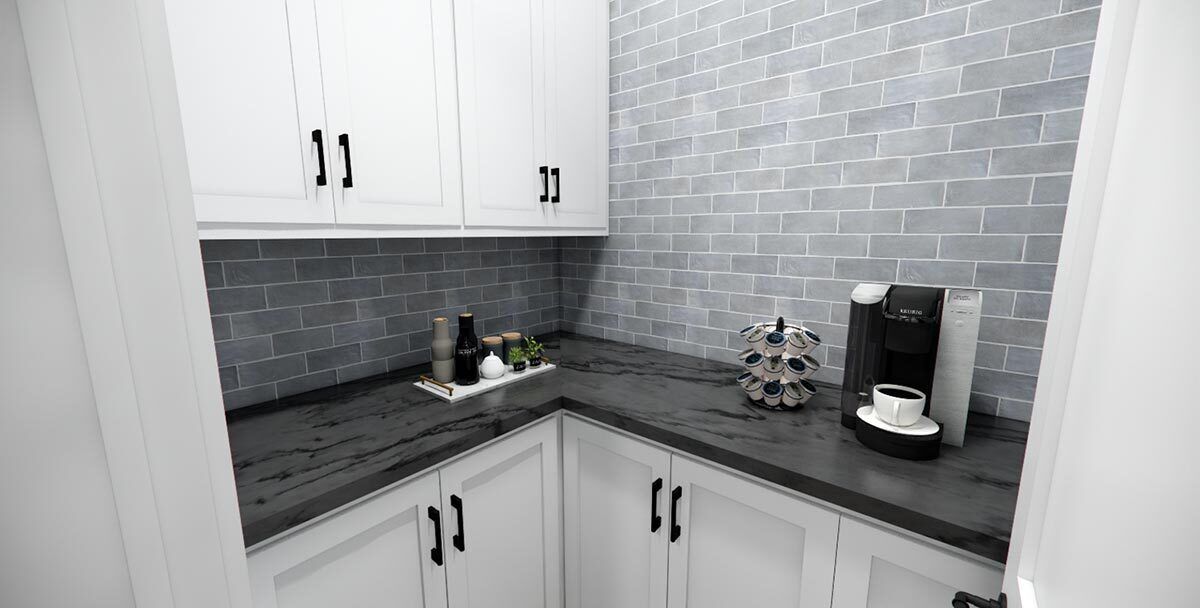
Interior 31. Plan RK-14768-1-3
HOUSE PLAN IMAGE 20
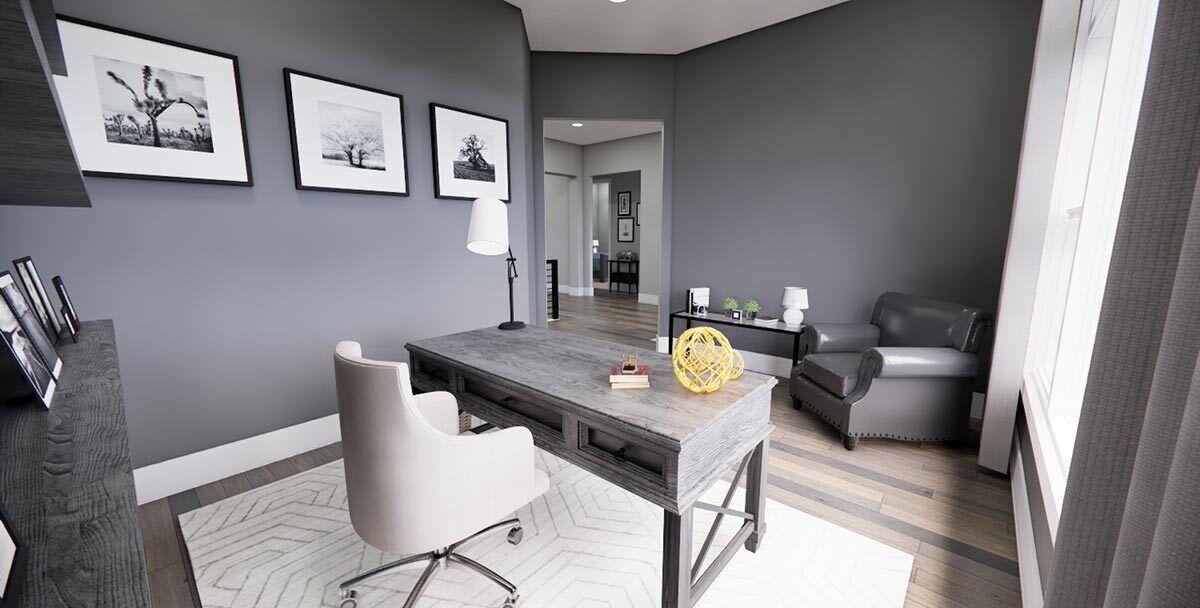
Interior 9. Plan RK-14768--
HOUSE PLAN IMAGE 21
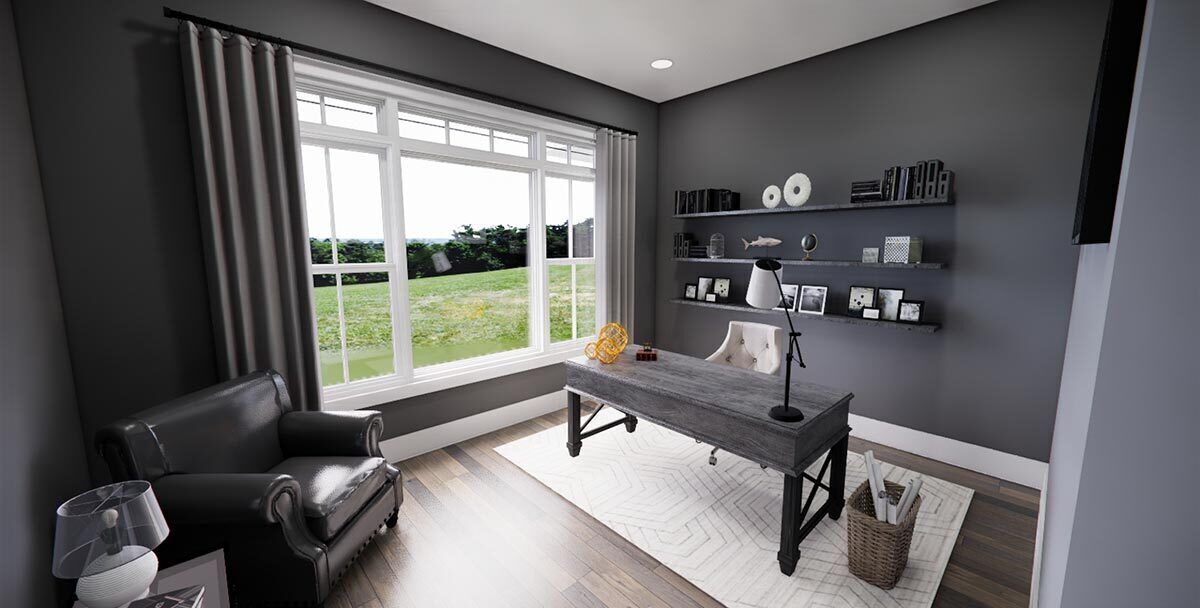
Interior 8. Plan RK-14768--
HOUSE PLAN IMAGE 22
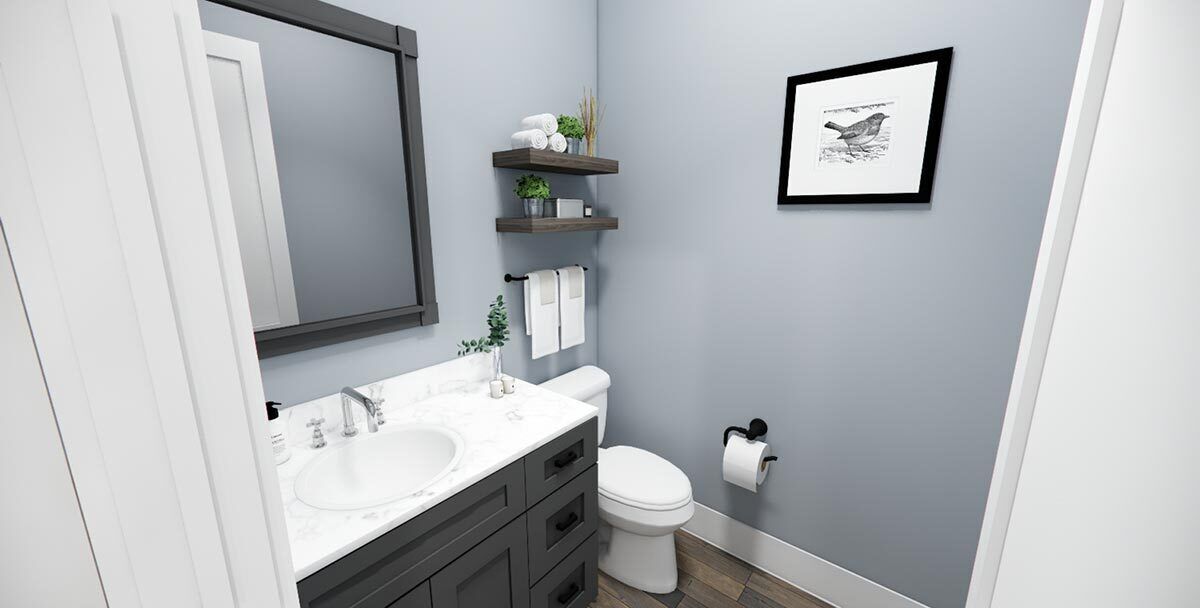
Interior 10. Plan RK-14768--
HOUSE PLAN IMAGE 23
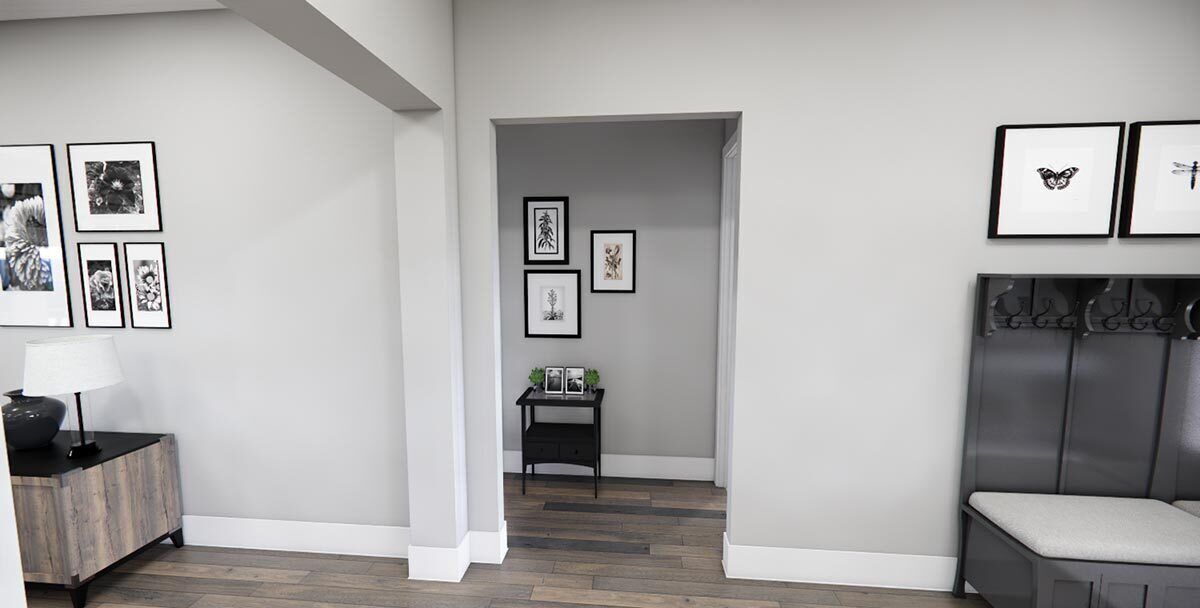
Interior 11. Plan RK-14768--
HOUSE PLAN IMAGE 24
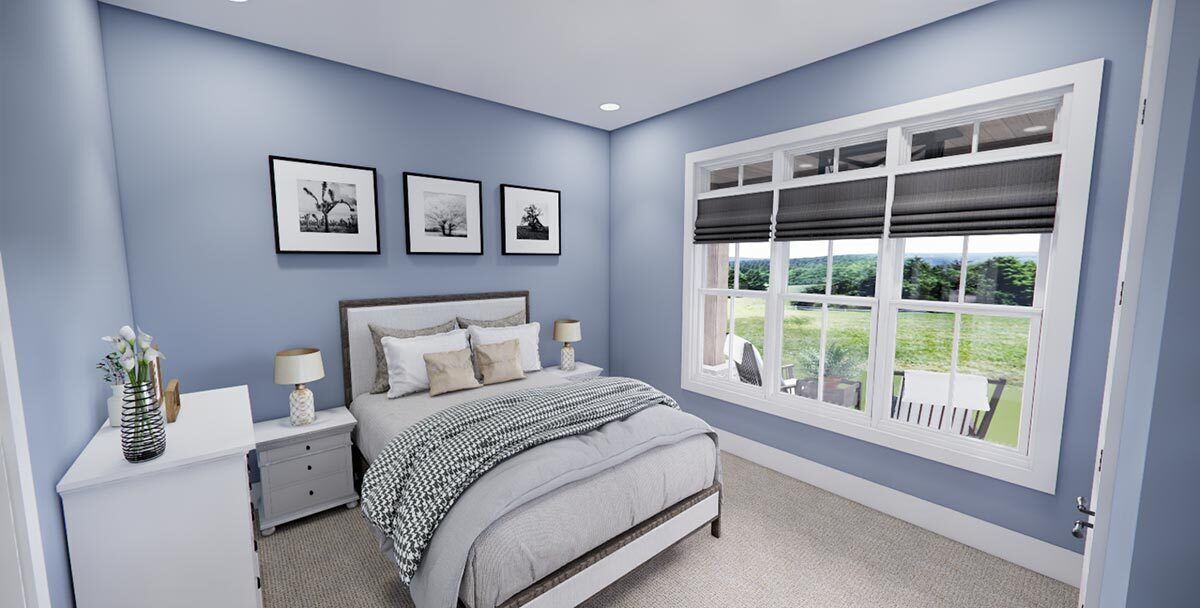
Interior 12. Plan RK-14768--
HOUSE PLAN IMAGE 25
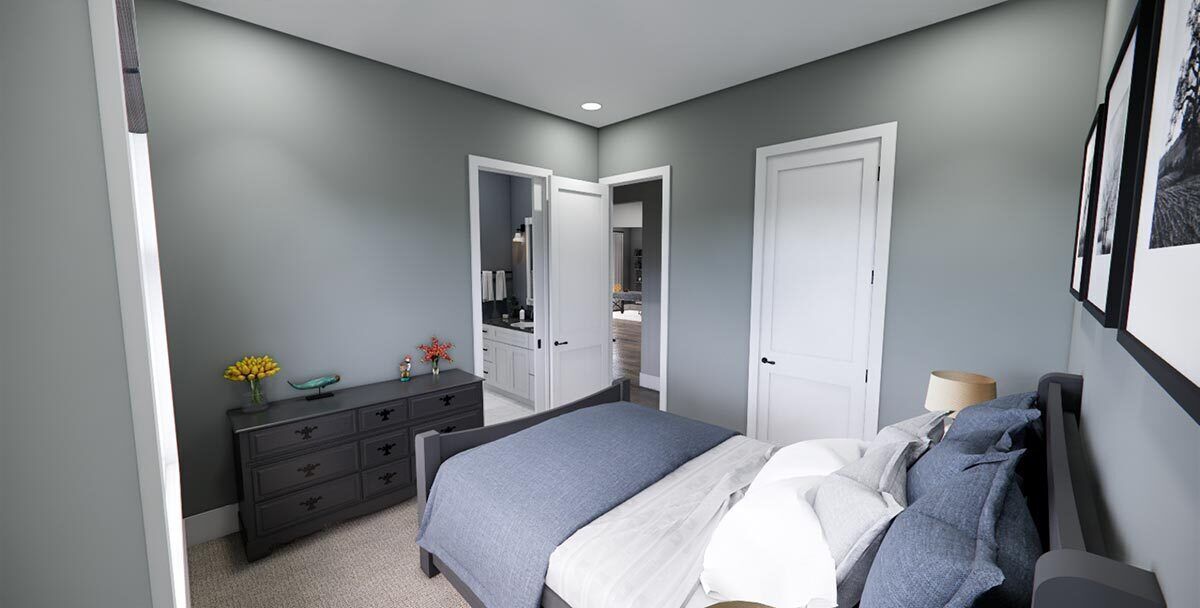
Interior 17. Plan RK-14768-1-3
HOUSE PLAN IMAGE 26
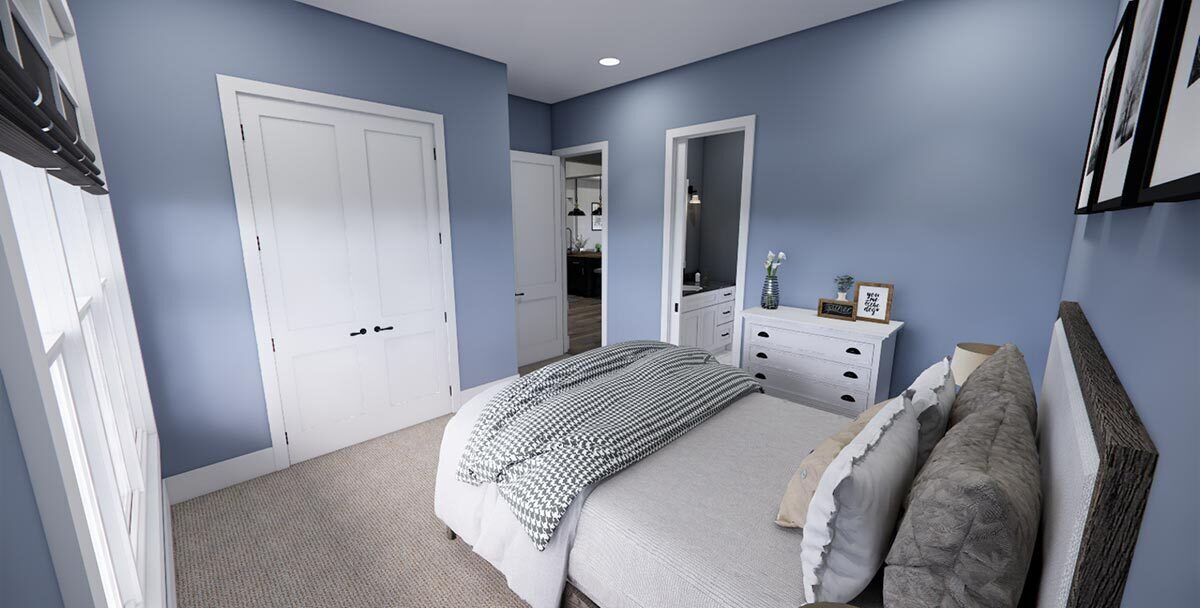
Interior 13. Plan RK-14768--
HOUSE PLAN IMAGE 27
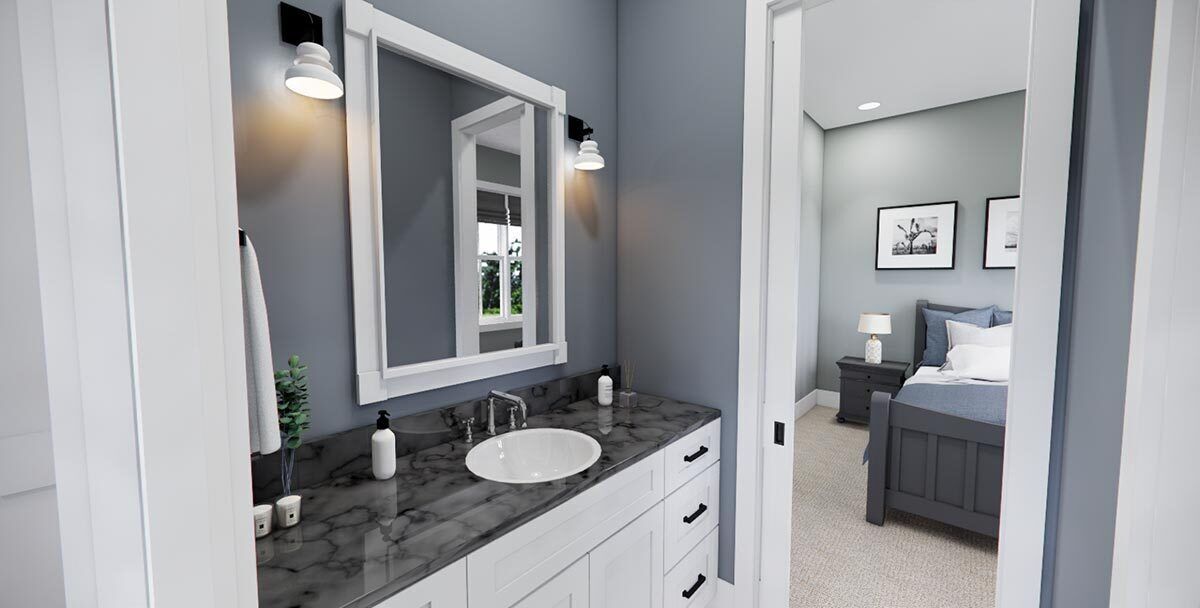
Interior 14. Plan RK-14768--
HOUSE PLAN IMAGE 28
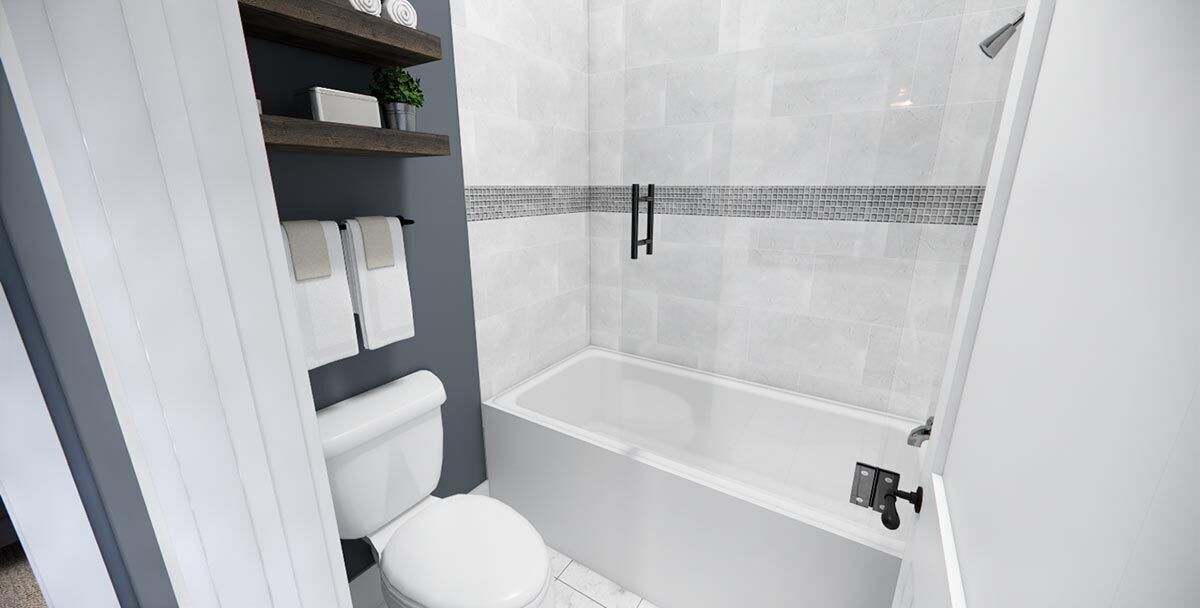
Interior 15. Plan RK-14768--
Floor Plans
See all house plans from this designerConvert Feet and inches to meters and vice versa
| ft | in= | m |
Only plan: $525 USD.
Order Plan
HOUSE PLAN INFORMATION
Quantity
Dimensions
Walls
Facade cladding
- wood shakes
- board and batten siding
Rafters
- wood trusses
Living room feature
- fireplace
- open layout
Kitchen feature
- kitchen island
- pantry






