Plan EL-93047-2-3: Two-story 4 Bed European House Plan With Home Office
Page has been viewed 671 times
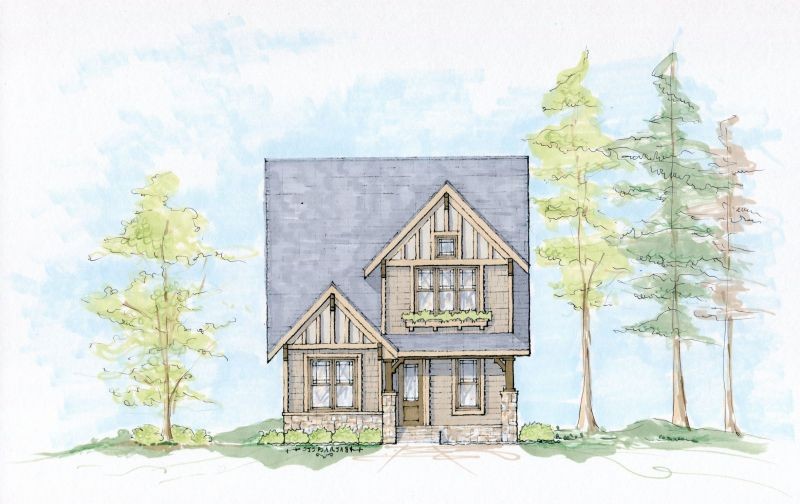
HOUSE PLAN IMAGE 1
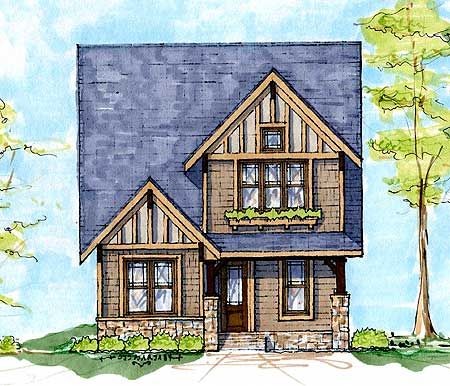
Фото 2. Проект EL-93047
HOUSE PLAN IMAGE 2
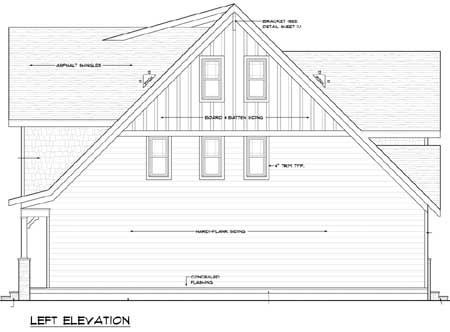
Фото 3. Проект EL-93047
HOUSE PLAN IMAGE 3
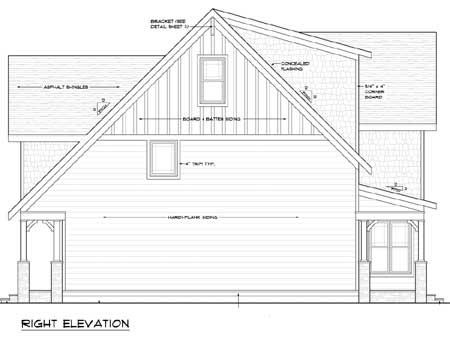
Фото 4. Проект EL-93047
HOUSE PLAN IMAGE 4
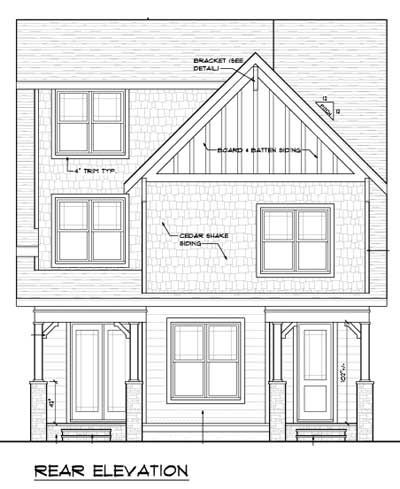
Фото 5. Проект EL-93047
Floor Plans
See all house plans from this designerConvert Feet and inches to meters and vice versa
| ft | in= | m |
Only plan: $300 USD.
Order Plan
HOUSE PLAN INFORMATION
Quantity
Floor
2
Bedroom
3
4
4
Bath
3
Cars
none
Dimensions
Total heating area
206.8 m2
1st floor square
110 m2
2nd floor square
96.8 m2
House width
8.6 m
House depth
14.8 m
1st Floor ceiling
3 m
2nd Floor ceiling
2.7 m
Walls
Exterior wall thickness
2x4
Facade cladding
- horizontal siding
- shingle
Living room feature
- fireplace
- open layout
Kitchen feature
- kitchen island
- pantry
Bedroom features
- Walk-in closet
- Bath + shower
- upstair bedrooms








