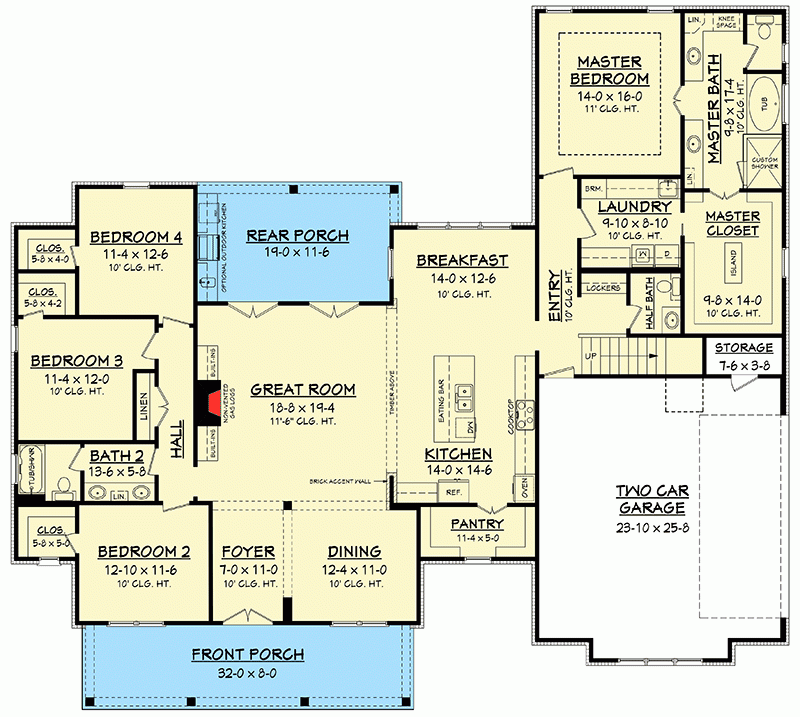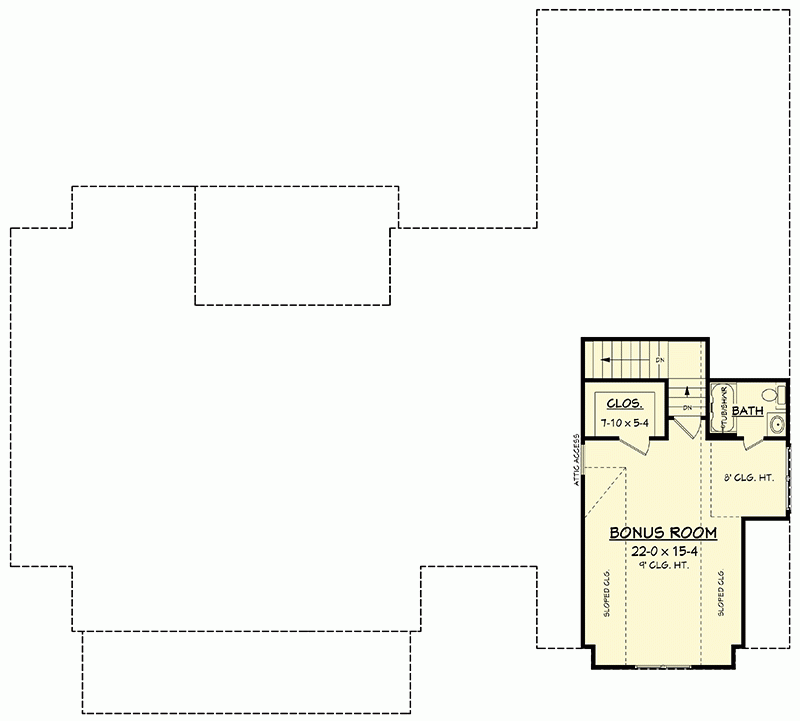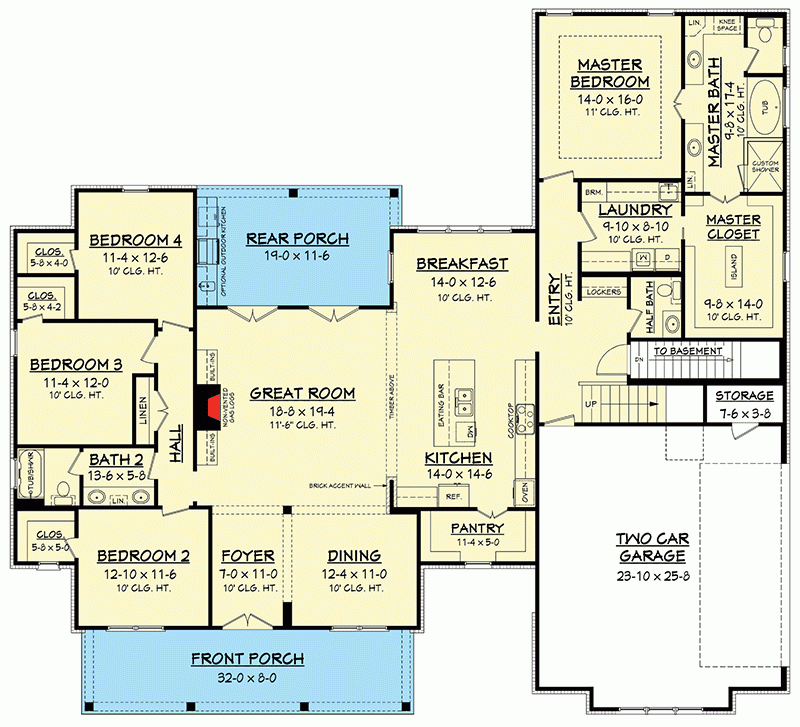One-story 5 Bedroom Country House Plan
Page has been viewed 908 times
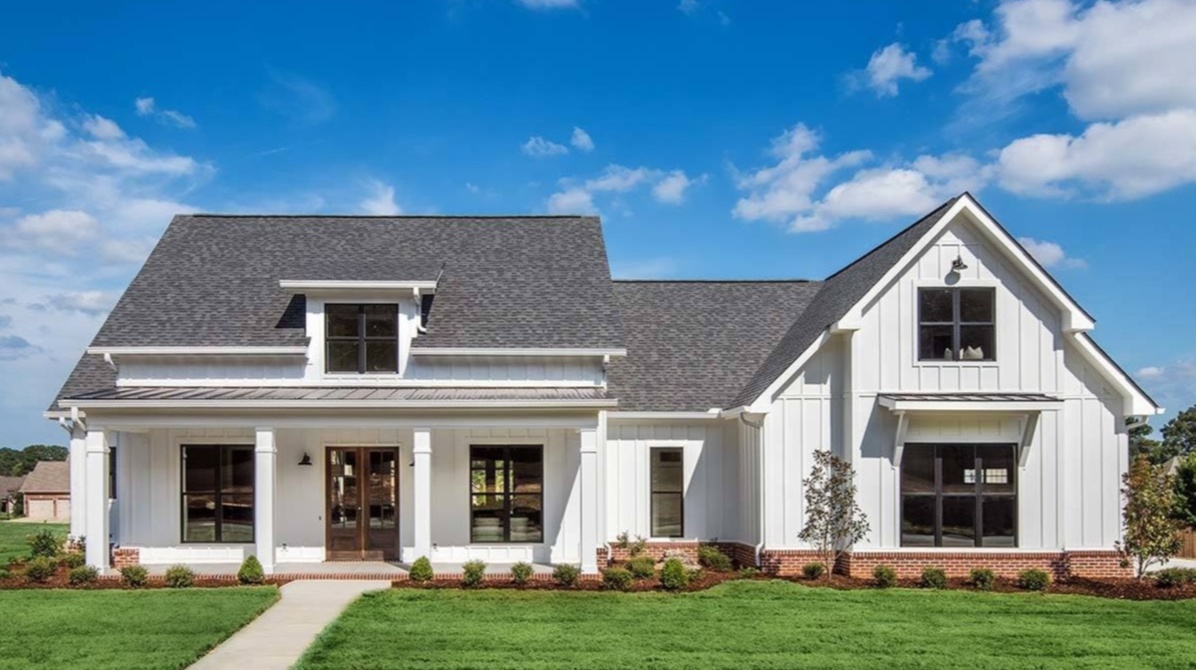
House Plan HZ-51754-1-2-4
Mirror reverseIn this beautiful one-story house plan with four bedrooms, it is possible to make an additional room with a bathroom above the garage, making it possible to obtain a house with five bedrooms. The beautiful front and dining room overlook the living room and kitchen with stepped ceilings and a brick wall. The large living room is equipped with a fireplace and opens onto a veranda with a barbecue at the back of the house. The spacious kitchen overlooks the back patio and features a large kitchen island with a snack bar and a huge pantry.
All four bedrooms have walk-in closets. The bedrooms are large enough. Three bedrooms are located on the left-wing of the house. Next to them is a bathroom with a window. The master bedroom is located on the right wing of the house behind the garage. It is equipped with a large bathroom and a vast dressing room. From the bedroom, you can go to the back porch. There is a large laundry nearby. An additional bonus of this project is the ability to make another bedroom and bathroom above the garage and a basement, placing different premises in it.
HOUSE PLAN IMAGE 1
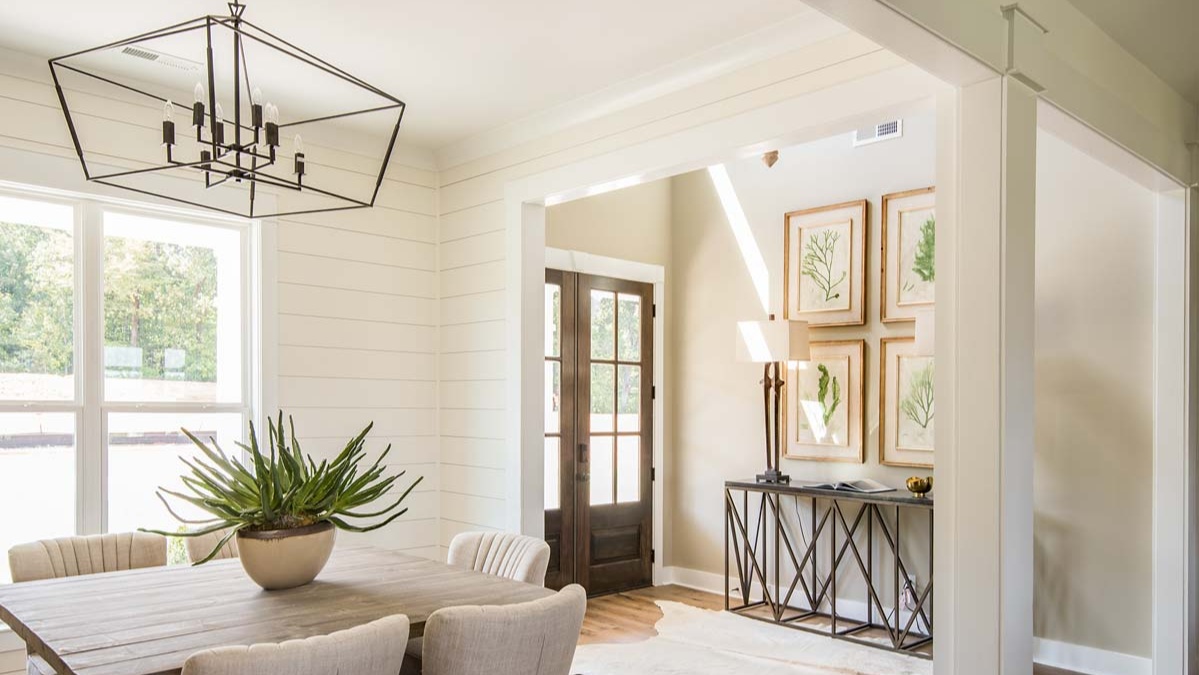
Фойе
HOUSE PLAN IMAGE 2
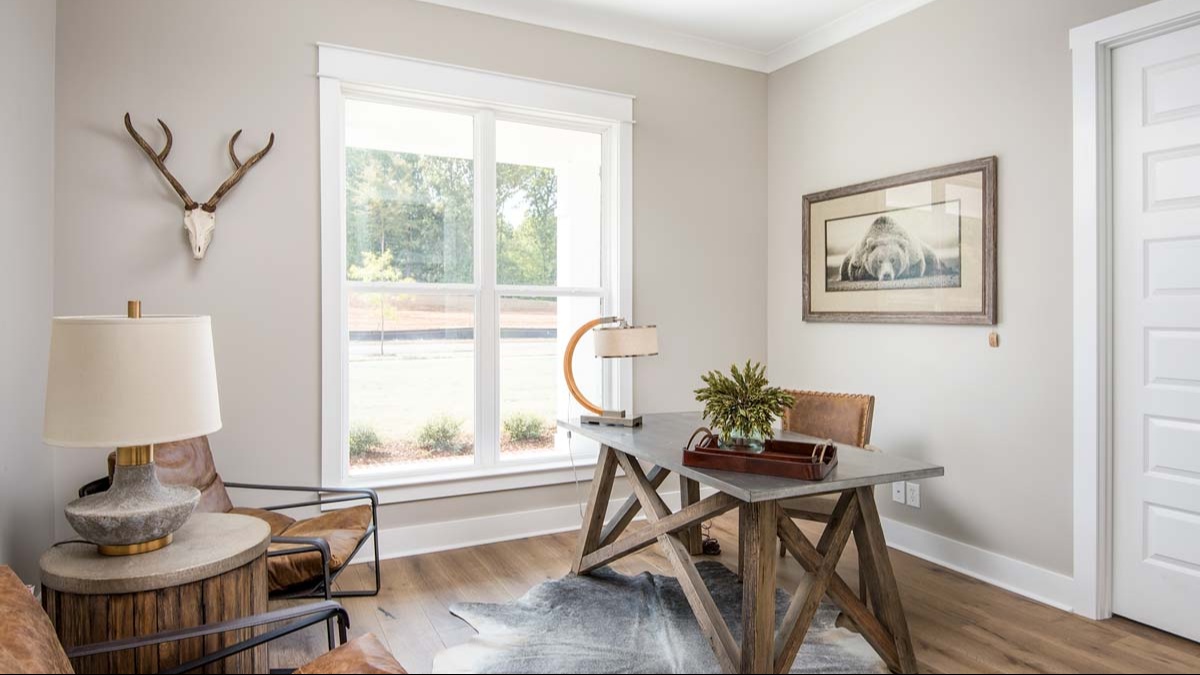
Оригинальный кабинет
HOUSE PLAN IMAGE 3
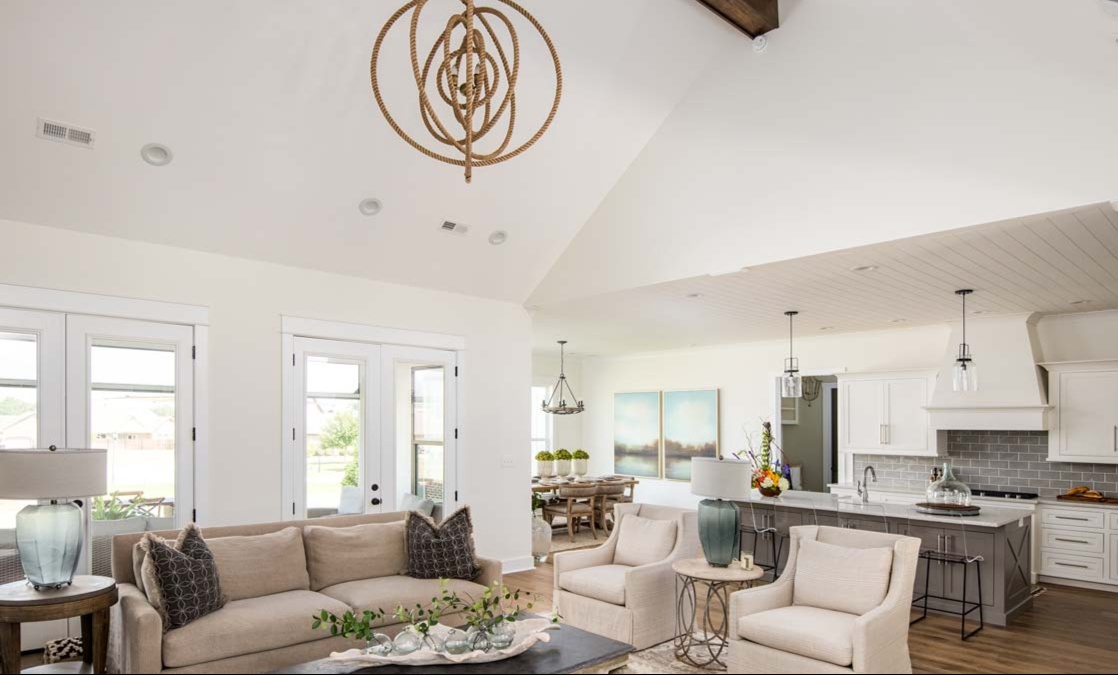
Сводчатый потолок в гостиной
HOUSE PLAN IMAGE 4
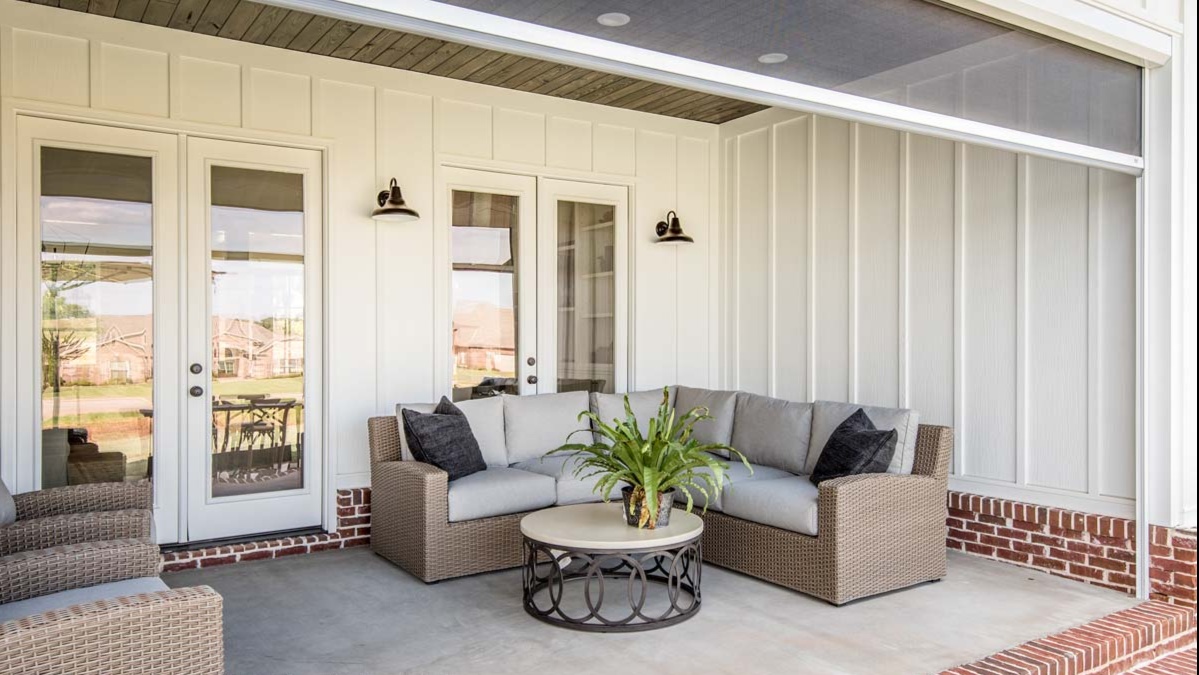
Угловой диван на террасе
HOUSE PLAN IMAGE 5
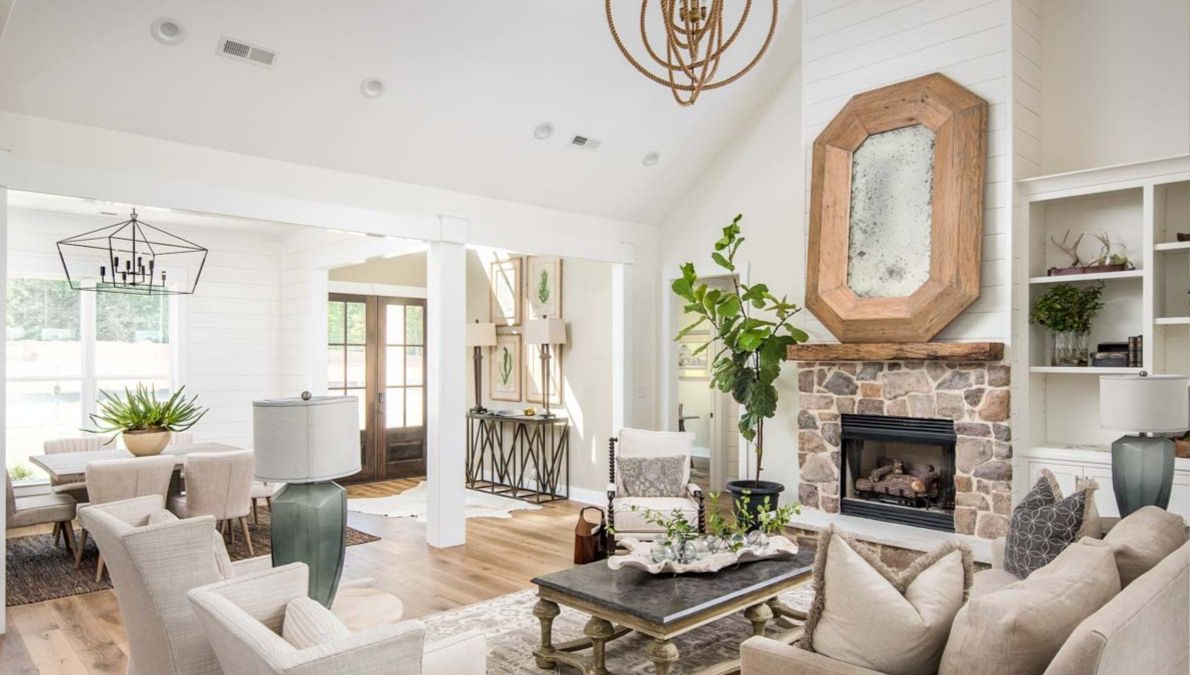
Гостиная с камином
HOUSE PLAN IMAGE 6
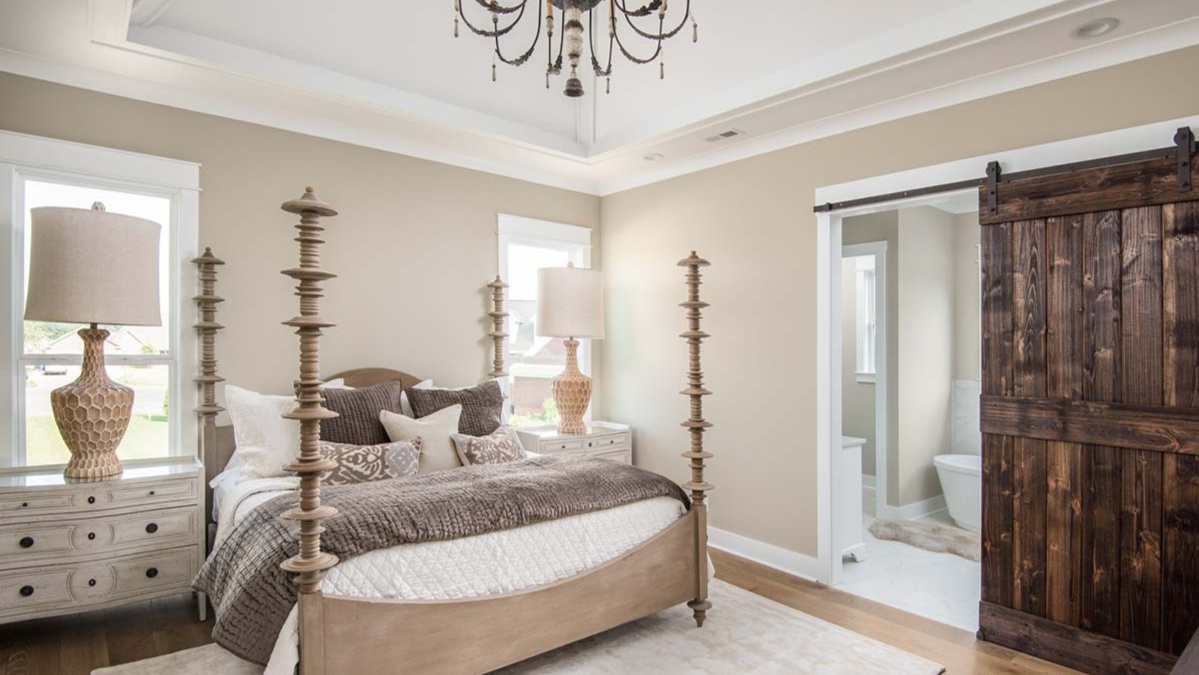
Спальня с красивой кроватью
HOUSE PLAN IMAGE 7
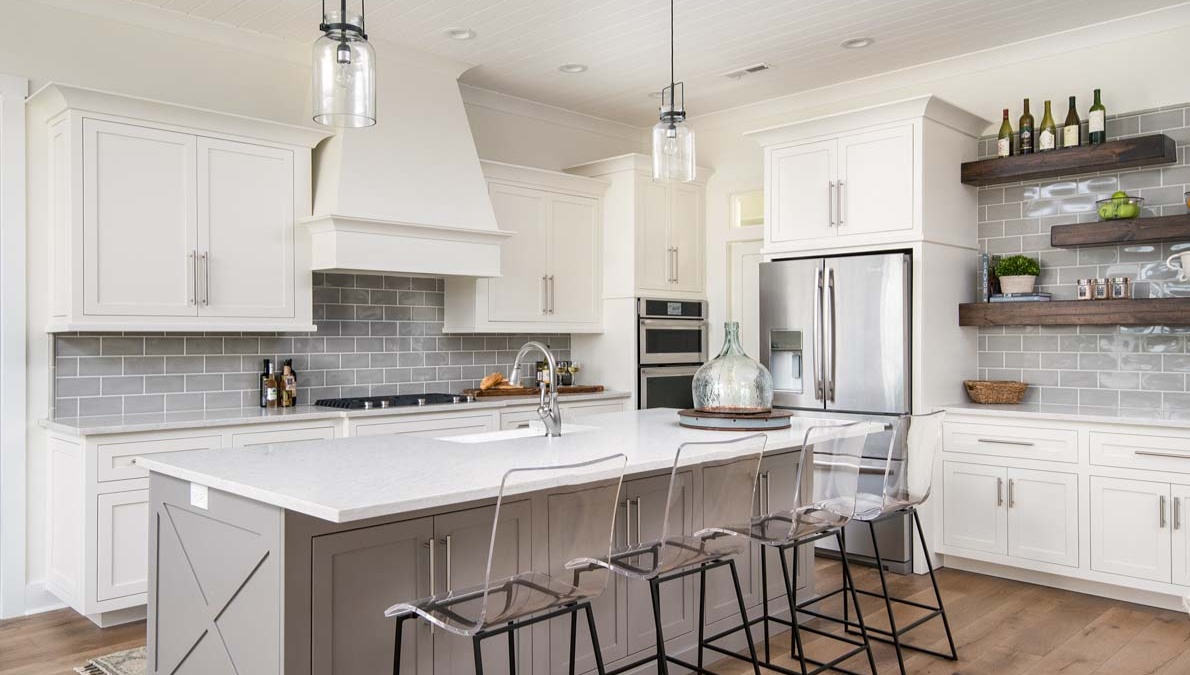
Кухня с кухонным островом
HOUSE PLAN IMAGE 8
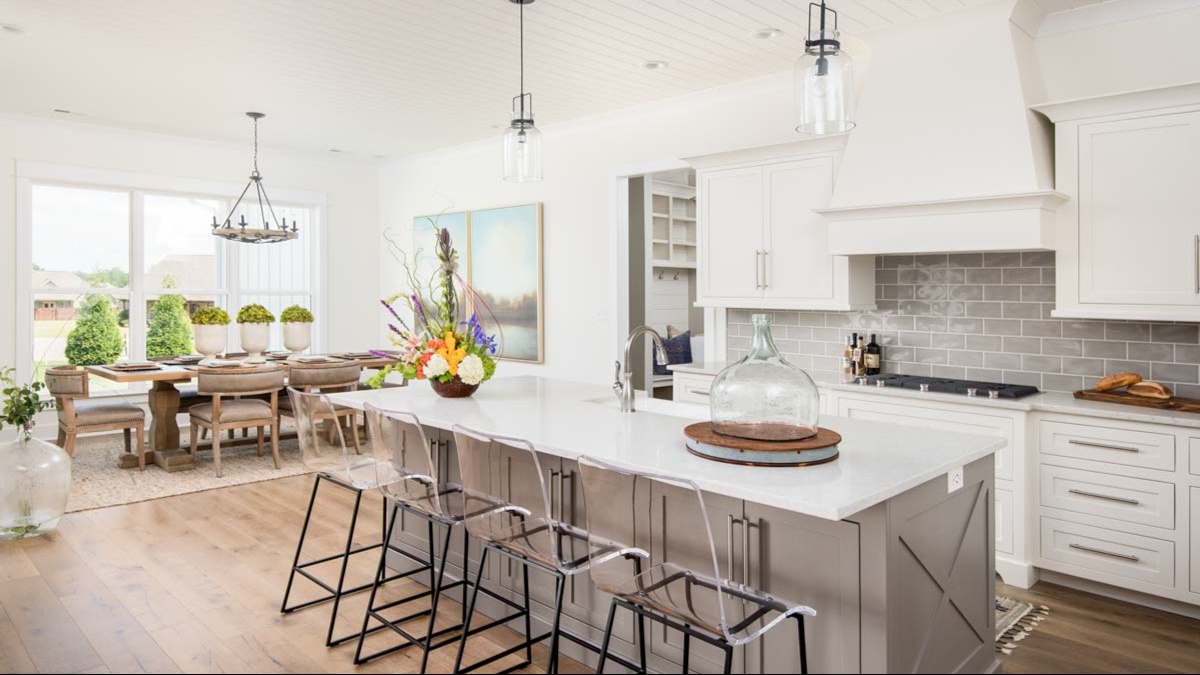
Кухонный остров с барными стульями
HOUSE PLAN IMAGE 9
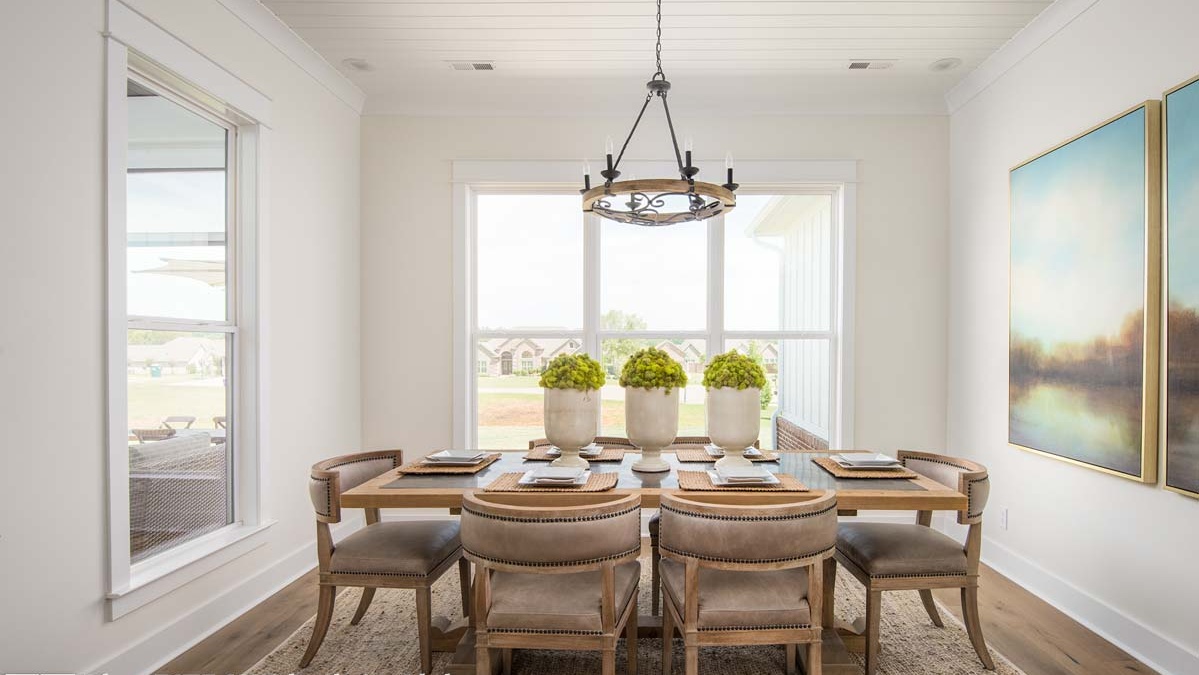
Столовая
HOUSE PLAN IMAGE 10
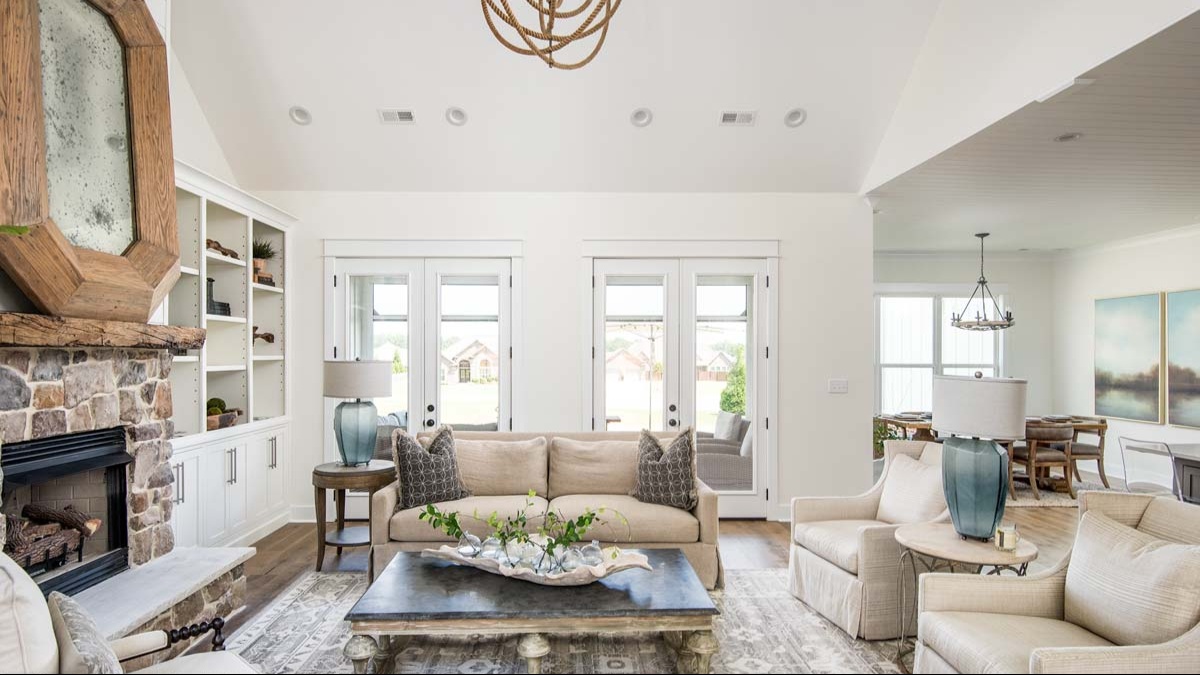
Ковер в гостиной
HOUSE PLAN IMAGE 11
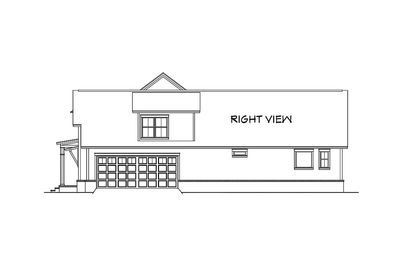
Фото 5. Проект HZ-51754
HOUSE PLAN IMAGE 12
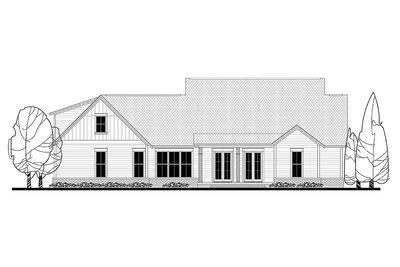
Фото 3. Проект HZ-51754
HOUSE PLAN IMAGE 13
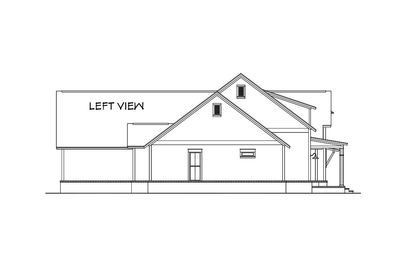
Фото 4. Проект HZ-51754
Floor Plans
See all house plans from this designerConvert Feet and inches to meters and vice versa
| ft | in= | m |
Only plan: $300 USD.
Order Plan
HOUSE PLAN INFORMATION
Quantity
5
Dimensions
Walls
Facade cladding
- horizontal siding
Living room feature
- fireplace
- open layout
Kitchen feature
- kitchen island
- pantry
Bedroom features
- Walk-in closet
- Private patio access
- Bath + shower
