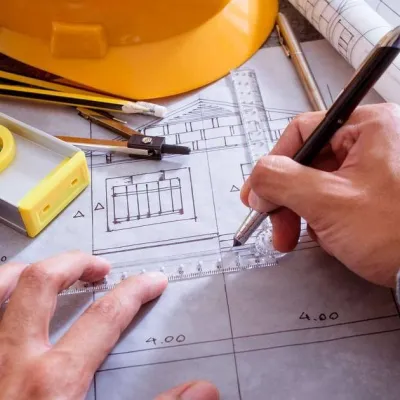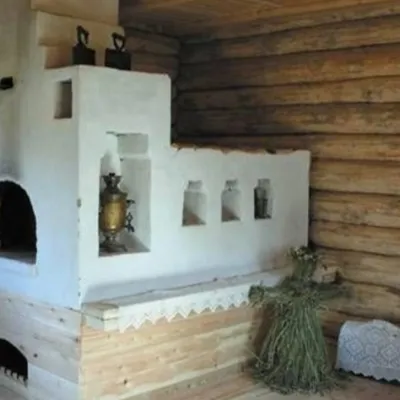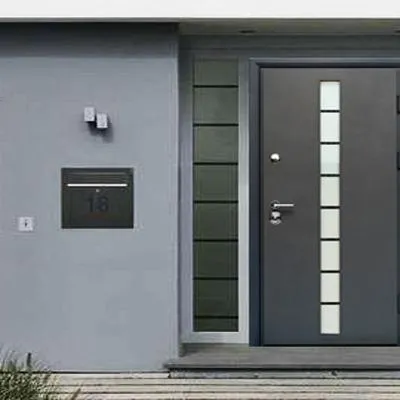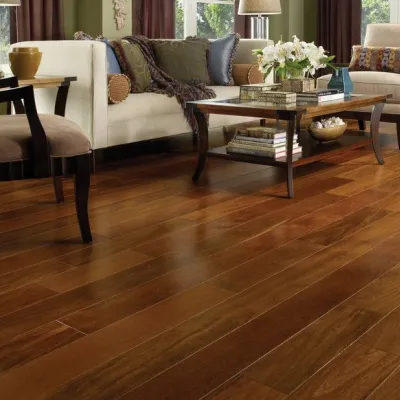When building their house, people recently want to be individuals, so some have turned their attention to domed houses. Adherents of domed houses think that homes are comfortable, cost-effective, and beautiful. Let's find how people come to decisions that are convenient and attractive.
Dome house
How do we choose a house?
A person makes most of the decisions subconsciously, at the level of "like-dislike," "beautiful-not beautiful." But this does not mean that these decisions are spontaneous and not correct. The adoption of these decisions helps life experience and knowledge gained over the years. If many people make the same decisions, then a tradition arises. Since people have been building rectangular houses for years, they are comfortable for living, more technological in construction, and economical.
We know that technology is changing, and it is possible to do something previously impossible or challenging. As a result, subconscious decisions change over time, and therefore tradition. I propose considering the domed house not on a subconscious level - like-dislike, but on a conscious one, having examined various aspects from construction to the convenience of living in a domed house.
Does the construction of domed houses cost-effective?
One of the main arguments of the adherents' construction of domed houses is the minimum wall area with the same room volume. As a result, the cost of materials necessary for building the home is lower. It is difficult to disagree with this, but subject to consideration of the house as such, without considering the life of people in it. People in their shape are not spherical. They are cylindrical while moving around the house in an upright position and, therefore, in volume and the box. Household items are also close in a box shape.
Consequently, it is more convenient to place them in the box. These two factors explain why people live in houses in a parallelepiped form, not in others. If people flew, another arrangement would be convenient, but we are not birds.
From this, it follows that part of the volume of the domed house is simply not needed. For many years in the domed house, it will be necessary to heat or condition an additional unnecessary volume of air, which means spending extra natural resources money. Hence the conclusion that, in terms of performance, a domed house is more expensive than a traditional house. I don't even consider trifles, such as mopping - for the really used volume of the room, the floor area is more extensive, and therefore both time and water with detergents take more. By the way, there is more waste when laying rough and finish coatings, but we will discuss the cost-effectiveness of construction further.
Comparison of the cost of a domed house with a conventional frame house
To determine how economical it is to build a domed house, you need to determine the house's usable area and usable height. If, for example, we want to build a two-story house, then with a proper height (defined in the Code) of 2 m 50 cm, a ceiling thickness of about 30 cm, and provided that the house is a hemisphere, we can calculate its usable area. The total height of the two-story house (counting from the floor level of the first floor) should be at least 5 m 70 cm (considering the ceiling-roof of the second floor). Since the height of the second floor equal to 2.5 m will only be in the second-floor center, we should take a large reasonable height, for example, 3.5 m. Therefore, the outer diameter of the domed house will be
not less than 2 × (2.5 + 0.3 + 3.5 + 0.3) = 13 m 20 cm,
with a wall thickness of 30 cm. And the internal area of the first floor of a house with a diameter of 12 m 60 cm, excluding internal walls, will be
1/4 × 3.14 × 12.62 = 124.6 sq.m
The area of the second floor is calculated by the formula
S = π(R² - b²),
where R is the radius of the floor of the first floor, and b is the height from the floor of the first floor to the floor of the second floor, in our case R = 6.3 m, and b = 2.8 m, therefore the area of the second floor will be:
3.14 × ( 6.3² - 2.8²) = 100.0 sq. m
The functional area of the domed house
To calculate the usable area, we will take a ceiling height of 2 m, not the same as when calculating the attic according to Code 1.60 m, but implying that there are windows in the outer walls that you need to approach and a tall person needs about 2 m. We will use the previous formula
S = π × (R² - b²), where b = 2 m and R are the floor's radius. The first floor's helpful area will be 3.14x (6.3² - 2²) = 112.1 square meters. m, which is 12.5 square meters less than the total area of the first floor. For the second floor, the usable area will be calculated based on b = 4.8 m (height from the floor of the first floor) and will be 52.3 square meters, which is 47.7 square meters less than the actual area of the second floor. Consequently, the total usable area of the house will be 159.8 square meters. In a traditional home, the area of one floor will be almost 80 square meters, which is nearly 36% of the built-up area of the domed house. It follows that the cost of excavation and the foundation for the domed house will be 36% higher than the cost for a traditional home.
The cost of the floor of the first and second floors will also be significantly higher than 160 against 224 square meters. m, that is, 30% higher than the cost of flooring in a traditional house.
The cost of walls and roofs
Now we will understand the cost of the walls and the roof since in the domed house, the roof is a single unit with the walls. So the surface area of the hemisphere is calculated by the formula S = 2 π R². For our example, the internal surface area will be 2x3.14x6.3² = 249 sq.m,
and the outer area is 2x3.14x6.6² = 273.6 square meters, an average of 261.3 square meters, while the volume of the walls will be calculated by the formula
V = 1/2 (V inside - V of outside hemisphere),
where V = 4 / 3π x R³, for our case,
V = 1/2 (4/3 × 3.14 × (6.6³ - 6.3³)) = 78.4 m³.
The cost of walls and roofs in a traditional house
Now let's calculate the area and volume of walls and roofs in a traditional house with 160 square meters, equal in size to the usable space of the domed home. Assuming that the house will be 8.30 x 10.30, two floors and a gable roof with a slope of 45º. Since the top with such a slope allows you to make an attic, we will consider the height of the walls of the second floor under the pitches to be 1.6 m. Then the area of all external walls will be
S = 2 × (8.3 + 10.3) × 4.40 = 163.7 sq.m.
And the volume V = 0.15 × S = 0.15 × 163.7 = 24.55 m³.
Here we must add the area of the walls of the gables, the wall area of the two gables will be 8.3 × 4.15 = 34.4 square meters and their volume V = 34.4 × 0.15 = 5.2 m³. The area and volume of the roof will be approximate as follows:
the area including slopes is about 6.4 (slope length) × 11.3 (overhang length) × 2 = 144.6 square meters and
volume 2 × 5.8 × 10.3 × 0.3 = 4.5 m³.
Comparison of a traditional frame house with a dome
Now you can start the comparison.
The total external surface area of the traditional house will be 163.7 + 34.4 +144.6 = 343 sq.m, and the volume is 24.55 + 5.2 + 4.5 = 34.25 m³.
In a domed house, these figures are respectively 261.3 square meters and 78.4 m³. As you can see, the wall area of the domed house is almost 80 square meters less, and this gives savings in construction finishing materials. If we conditionally assume that the cost of 1 square meter of finishing on both sides will be $1000, then the savings will be $80,000 or 24%. You can shout cheers, but ... The volume of the walls in the domed house is twice as high as in the traditional one. This is since the roof and walls in the domed place are a whole, and the roof thickness must be made at least 30 cm to ensure proper insulation. And in a traditional frame house, the walls can be made 15 cm thick and the roof 30 cm to get enough insulation. Therefore, if we take the cost of 1 m³ of the wall with decoration for $10,000, then the price of a traditional house's external walls and roof will be about $342,500. The wall cost of a domed house will be $784,000, which is almost more than twice as much as the external structures of a traditional home.
Dome House Maintenance
Presumably, the house you are planning to build is located in a northern climate, which means you have to deal with snow. Therefore, this factor must also be taken into account. If you place the entrance at the end of the house, where the pediment is located, then in this place, the snow will not fall from the roof. This means that you only have to clean the snow that has fallen from the sky, from the dome, the snow rolls around from all sides, so you have to clean and snow falling from the roof, and this may turn out to be twice as much work.
Dome heating
Since we already know the useful area of the domed house, we can calculate its useful volume 160 × 2.5 = 400 m³, and the total volume will be 523 m³, i.e. 23.5% more than in a traditional house with an area of about 160 square meters and with a ceiling height of 2.5 m. This means that much more resources will be spent on heating (so far only resources harmful to the environment), and therefore money.
The technology of building a domed house is also more complicated. Approximately, and waste building materials should also be more. The complexity of the technology sometimes leads to an increase in construction time, and hence to the size of the wages of builders.
Conclusion
Summing up, we can say with confidence that in this case, the tradition of building houses with straight walls is justified both economically and in terms of the convenience of construction, maintenance and living in them.
Here I do not consider the aesthetic side, it can change with age, but the general concept of beauty is closely related to functionality, and is formed subconsciously on the basis of life experience. Money is yours. You can burn them, throw them away, spend them on yourself or on charity, or you can build a house that is not comfortable, not economical, not warm, but beautiful, and live in it happily. Decide for yourself!



