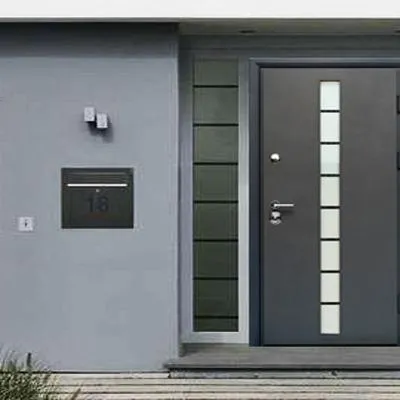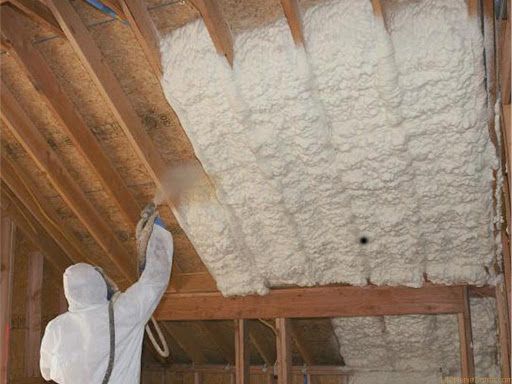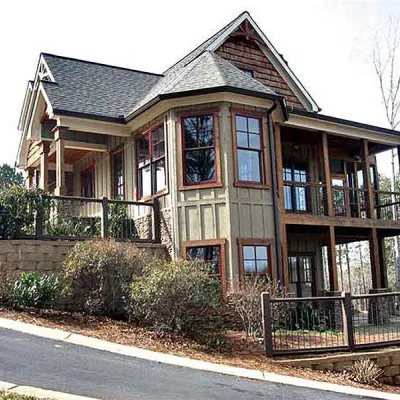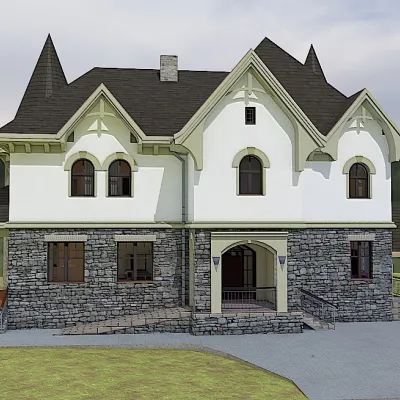When choosing a house design, many people are guided by the habits or opinions of their friends and acquaintances. Although, for example, if a person has lived only in a brick house, it is unlikely he will know how the quality of a brick house differs from a log house. Some people have a limited budget for construction, and still, they will build the same house as the wealthy neighbor, although you could create an inexpensive place of higher quality and more extensive area. In this article, we propose to compare different house designs to see which home is more profitable to build.
Let's take four houses of the same layout with different construction: a frame house with Larsen posts, an aerated concrete house, a hollow brick house, and a glued beam house. For ease of calculation, all homes will have flat roofs and slab foundations. All places will have large windows with 16% of the house area, 16 square meters.
The thickness of the walls of the frame house with Larsen struts will be 300 mm with cladding from gypsum board 12 mm inside and fibreboard 14 mm outside. The roof of the house will be made of 450 mm wide wooden trusses. All frame structures will be insulated only with cellulose fibre insulation.
The house will be made of aerated concrete with walls of thickness 38 cm and a density of 500 kg / m ³ without additional insulation. The walls will be 10 mm thick inside and 20 mm thick outside. The house's roof will be monolithic concrete, 200 mm thick, insulated with polystyrene foam 300 mm thick.
The porous block house will be built with 450 mm thick walls, interior, and exterior finishes, and the roof will be similar to the aerated concrete house.
Log house will be 200 mm thick walls without additional insulation. The roof will be made as a frame house - from wooden trusses, insulated with cellulose fibre.
The total area on the outer edge of the house will be 100 sq. m. and the same for all homes. All the houses are two-story, with a wall height of 300 cm, except for the frame house, with a wall height of 270 cm. Why so? Because in any place you need to do ventilation and air conditioning, conduct pipes and electrical wiring. For this purpose, all houses will have a suspended ceiling covering the lines running under the first floor's ceiling. In a frame house, the pipes will go inside the floor trusses.
I omit all calculations, go straight to the facts. If you are interested, you can calculate it yourself. Internal walls will not take into account the cost of heating. They have little effect on what.
- The area of the floor of a house of laminated veneer lumber-92.2 sq. m.
- The floor area in a frame house - 87.9 square meters.
- The house area from aerated concrete -85 sq. m.
- The house area from porous blocks -81 sq. m.
As you can see, the thickness of the walls affects the usable area of the house, and the building of hollow blocks loses a timber house as much as 11 square meters or a bedroom for a family member.
- The window area is the same as 16 square meters.
- The glued beam walls are 238.1 sq.m., without windows - 222.1 sq.m.
- The area of the walls of the frame house - 213.75 sq.m., without windows -197.75 sq.m.
- The area of walls of aerated concrete - 206.53 sq.m. plus a reinforced belt and slab of concrete, each 20 cm high: 14.75 square meters (here we take the thickness of the concrete part of 28 cm, the rest will be filled with styrofoam 10 cm), without windows - 190.53 sq.m.
- The walls of ceramic blocks are 223.2 sq.m, without windows 207.2 sq.m.
Thermal conductivity coefficients of building materials
- The thermal conductivity coefficient of the timber is 0.1 W/m²K, according to the statements of the sellers. However, I think this is under ideal conditions; therefore, we shall take the average value of 0.14 W/m²K
- The thermal conductivity of a frame wall with eco wool is 0.041 W/m²K + sheathing 0.15 W/m²K
- Combined wall of aerated concrete 0.2 W/m²K + 1.7 W/m²K + 0.035 W/m²K
- Thermal conductivity of a porous block wall 0.22 W/m²K
- Thermal coefficients of resistance of walls
- Thermal coefficient of resistance of the bar wall two m²K/W
- Thermal coefficient of resistance of the frame wall 7.32 m²K/W + 0.18 m²K/W = 7.5 m²K/W
- Thermal resistance coefficient of the lower part of the gas concrete wall 1.9 m²K/W + 0.6 m²K/W= 2.5 m²K/W
- Thermal resistance coefficient of the reinforcement layer 0.16 m²K/W + 2.9 m²K/W + 0.6 m²K/W= 3.66 m²K/W
- Thermal resistance coefficient of a brick wall 2.05 m²K/W + 0.6 m²K/W= 2.65 m²K/W
- Thermal resistance coefficient of standard insulating glass units: 0.361 m²K/W
Heat loss through walls and windows
The air temperature in the room changes with the height of the floor. For the first floor, we will consider it will be 21°, and for the ceiling of the second floor and reinforcements - 24° for the rest of the walls, 22°. We will assume a temperature of 22.5° for the timber and framing walls. The average air temperature in the street for seven months of the heating period is -11.3°. Calculating the heat loss takes the difference between indoors and outdoors, so go figure, we shall take the temperature of 33.8 ° is the letter K in the formula.
The heat loss is calculated for one hour through 1 sq.m. to determine how many kilowatts are lost on all surfaces.
- The heat loss through the timber walls: 221.1 / 2 * 33.8 = 3736.59 W / hour
- Heat loss through the frame walls: 197.75 / 7.5 * 33.8 = 891.19 W/hr
- Heat losses through the walls of aerated concrete: 190.53 / 2.5 * 33.8 = 2,575.97 + 142.26 = 2,718.23 W/hr
- Heat losses through the walls of ceramic blocks: 207.2 / 2.65 * 33.8 = 2642.78 W/hr
- Heat losses through the windows of all houses: 16/ 0.361 * 33.8 = 1498 W/hr
Heat loss through the ceiling
Heat losses through a monolithic ceiling: 100 m² ÷ (0.2 m ÷ 1.7 W/m²K + 0.3 m ÷ 0.035 W/m²K) × 35.3° = 406.2 W/h
Heat losses through the floor of trusses: 100 m² ÷ (0.45 m ÷ 0.041 W/m²K) × 35.3° = 321.6 W/hr
Heat losses through the floor of the first floor above the basement
For the calculation, we will take the basement temperature as 0°C. The temperature at the bottom of the room is 21°C. We will consider the width of 2 m from the walls for the floor area, 80 square meters (in the corners are counted twice). Simultaneously, we assume that the basement walls and blind spots are insulated under the standards (which usually not all do).
- Heat losses through the monolithic floor above the basement: 80 m2 ÷ (0.2 m ÷ 1.7 W/m²K) × 21° = 14,280 W/h
- Heat losses through a solid floor above an insulated cellar: 80 m² ÷ (0,2 m ÷ 1,7 W/m²K + 0,05 m ÷ 0,032 W/m²K) × 21° = 988 W/hr
- Heat losses through an insulated floor on wooden beams for a log house with a beam section of 100×200 mm with a pitch of 60 cm and insulation with mineral wool: 78.2 m² ÷ (0.2 m ÷ 0.045 W/m²K) × 21° + 1.8 m² ÷ (0.2 m ÷ 0.12 W/m²K) × 21° = 371.3 W/hr
- Heat losses through an insulated floor on wooden beams in a frame house with a cross-section of trusses 50×350 mm with a pitch of 60 cm and insulation with cellulose fibre: 79.1 m² ÷ (0.35 m ÷ 0.036 W/m²K) × 21° + 0.9 m² ÷ (0.35 m ÷ 0.15 W/m²K) × 21° = 180 W/hr
Total heat loss depends on the house construction.
The heat loss of a log home:
Through the ceiling 321.6 + walls 3736.59 + windows 1498 + floor 371.3 = 5927.5 W / h or almost 6kW / h = 142.3 kW / day or 30168 kW / for a heating period of 7 months or 121 000 rubles (at 4 rubles per kW, now in many regions 1kW / h costs about 3 rubles, so 4 rubles is not far off)
The heat loss of the house of aerated concrete:
Through the ceiling 406.2 + walls 2718.23 + windows 1498 + floor 988 = 5610.4 W / h or 134.65 kW / day or 28546 kW / for a heating period of 7 months.
The heat loss of the house made of ceramic blocks:
Through the ceiling 321.6 + walls 2642.78 + windows 1498 + floor 988 = 5535 W/hr or 132.84 kW/day or 28162 kW/ for a heating period of 7 months.
Heat loss of a frame house with 300mm thick walls:
Through the ceiling 321.6 + walls 891.19 + windows 1498 + floor 180 = 2890.8 W / hour or 69.4 kW / day or 14713 kW / for a heating period of 7 months.
The cost of heating of 1 square meter per year
- The cost of heating per square meter of the house from laminated veneer lumber: 656,2 rubles / sq.m;
- The cost of heating per 1 sq.m. in a cellular concrete house: 671.8 rubles per sq.m;
- The heating cost per 1 sq.m. in a ceramic blocks house is 695.4 rubles per sq.m.
The cost of heating per 1 sq.m. in a frame house: 334.8 rubles / sq.m.
As you can see, the most expensive to heat the house of ceramic blocks, but the difference with houses from laminated veneer lumber or aerated concrete is not too great. In comparison, the frame house loses all the structure. Even for a conventional frame house, heat loss will be increased by 900 W / h, then 3790.8 per hour, with an increase in the area of the house on 5 square meters. This will increase the cost of heating 1 sq.m. by 80 rubles / sq.m. and 424.8 rubles / sq.m.
These are minimum figures. The actual cost will increase by 10% due to heat loss through ventilation, infiltration through the windows, and drainage system. Savings of 62 000 rubles a year, and maybe more, will not be superfluous for most people in our country. For many people, it is four monthly salaries of 15 000 rubles. This is selling yourself into slavery for 4 months to the electric company. And how do you look at a period of 10 years if you give yourself into slavery for more than 3 years? That's not counting the cost of the house itself, which is initially higher for all homes, except for the frame house.



