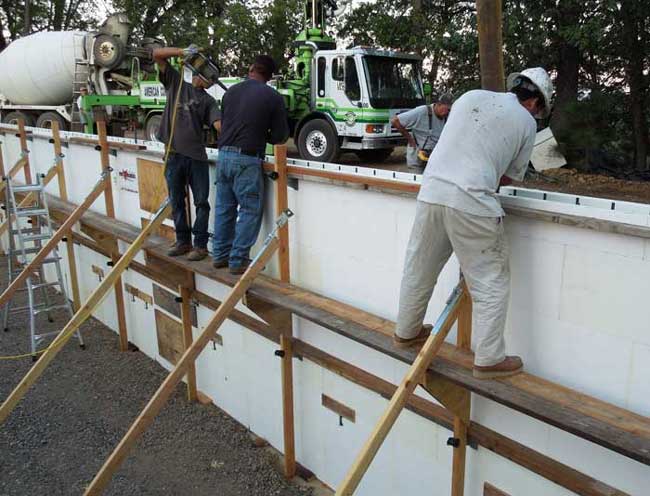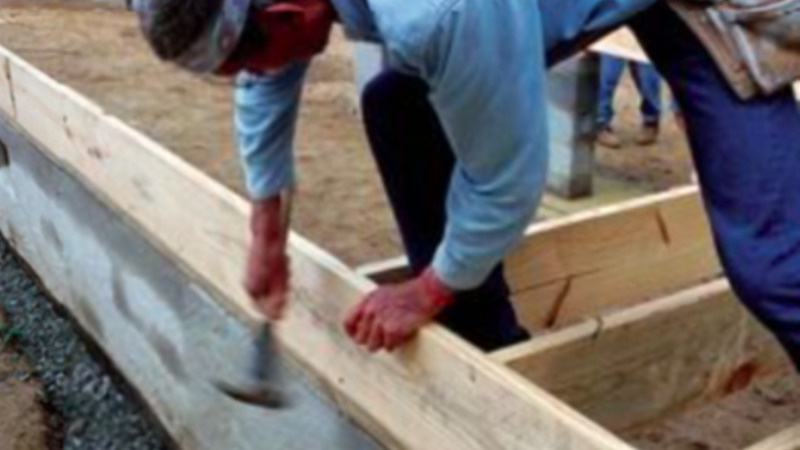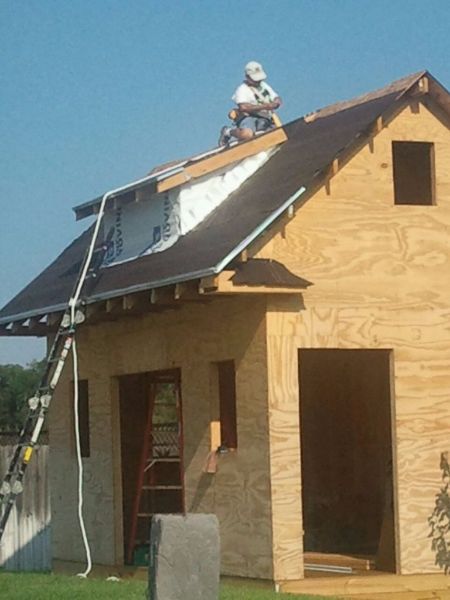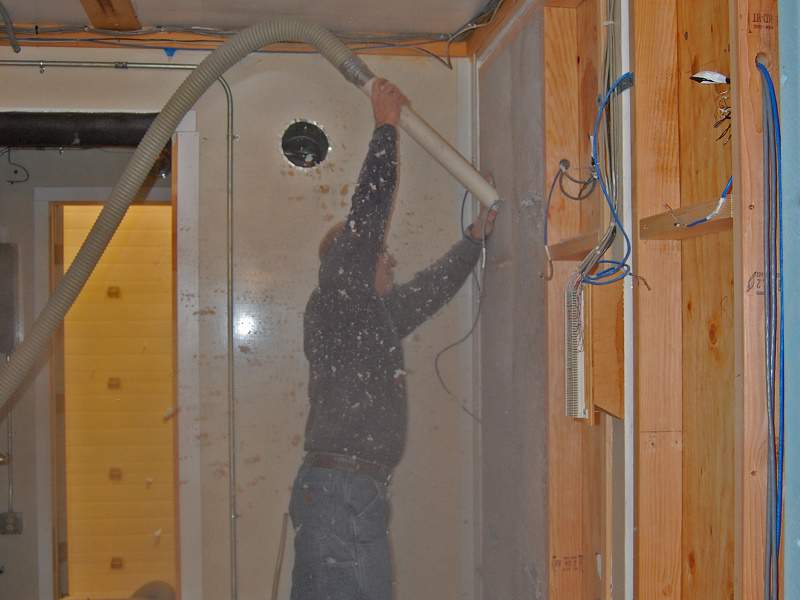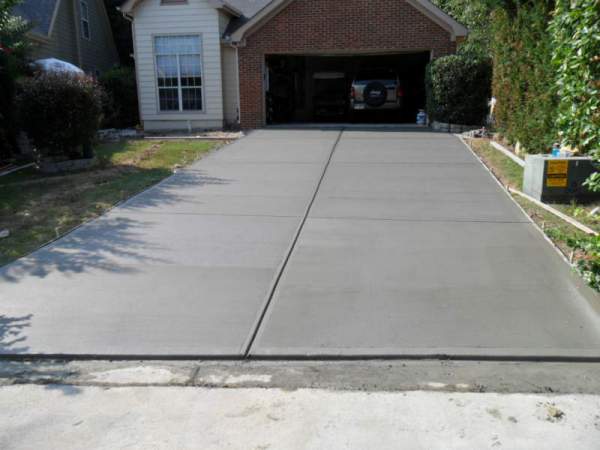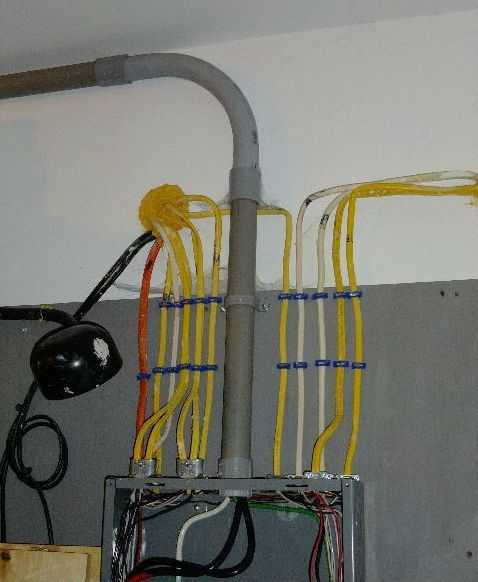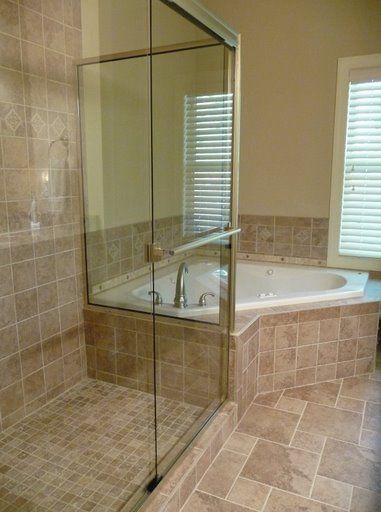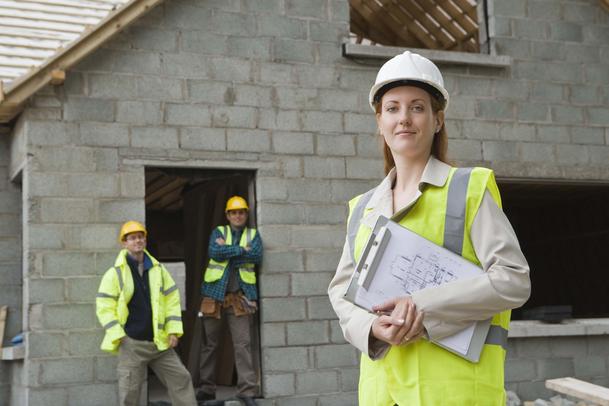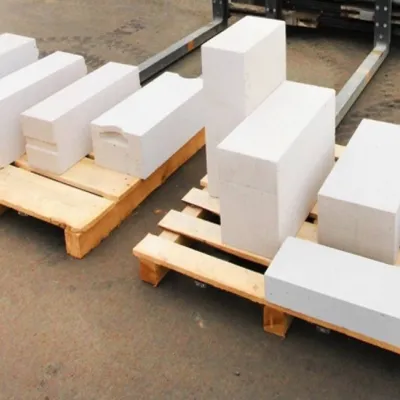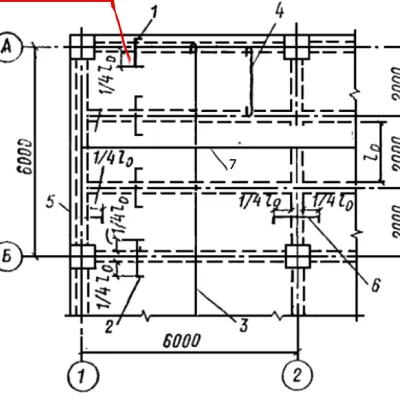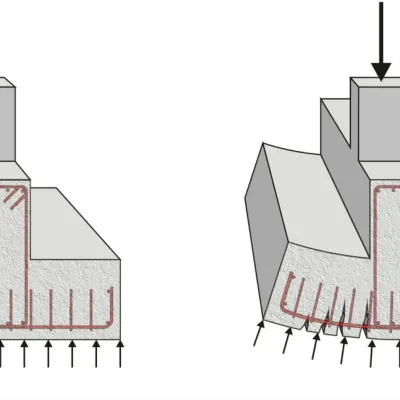Any construction begins with site selection and project selection. If you have not purchased your plan yet, then look in our house plans catalog.
Building your home is fun, especially when you know how the process goes. The following review will describe the main steps that builders take to build a house and help to keep abreast of each key stage.
Keep in mind that the process of building a house has differences in different areas and in different teams, especially if you want to build an unusual house. If it will be built by a construction company, be sure to ask about their customer service policy.
1. Prepare the construction site and build the foundation
Very often, the preparation of the site and the construction of the foundation is carried out by the same team of builders. But sometimes you need to use heavy equipment to clean the area of stumps and rhizomes, or the remains of buildings and all kinds of garbage. Workers will even out the building spot, install wooden pegs for marking the foundation, dig a pit and trenches. Then the formwork will be installed for the foundation. If the house is built with a basement or underground, then the sole will be flooded, and then the formwork for the walls will be mounted and poured with concrete. If a strip foundation with floors on the ground will be built, a trench will be excavated, formwork will be made and filled with concrete; the space between the tape will be leveled, all the necessary communication lines (sewer and water pipes, electric cables, etc.) will be installed; only then will the concrete slab be poured.
After laying concrete in the formwork or in the trenches, he will need time to get stronger. During this period, no work will be carried out on the construction site.
After reinforcing concrete, builders will waterproof the foundation; install drainage pipes around the foundation, conduct sewer and water pipes that must pass in the basement or underground, and then backfill the soil around the foundation.
Floors
Depending on the type of construction of the house, it may take from two days to three weeks to strengthen the foundation and it was possible to begin the construction of the ceiling of the first floor. In the frame house, you can start building the ceiling on the third day, in houses from other building materials much later. When the ceiling is ready, the construction of the walls will begin.
2. Completion of the building box
When the ceilings, walls and the rafter system are built, plywood, OSB or other suitable cladding will be nailed to the walls and roof outside, and insulation will be attached to the walls of aerated concrete blocks, windows and external doors will be installed. Then the casing is covered with a vapor-conducting waterproofing film that protects the house from moisture from the outside and allows it to evaporate if it gets into the walls, reducing the possible risk of mold or mildew.
3. Complete installation of communications
When the box and the roof are completed, you can sheathe the house with siding, plaster and lay the tiles on the roof. At the same time, plumbers begin to pull pipes, and electricians cables through internal walls, ceilings, and floors. Sewer and ventilation lines, as well as water pipes, are supplied to each installation point of the devices. Bathtubs and non-separable showers are best installed at this stage, while there is still room for maneuvering large and heavy objects.
There are channels for ventilation, air conditioning and sometimes heating, possibly fireplaces. Ventilation ducts are led out through the roof, and insulation is laid in the floors, walls, and ceilings.
After covering the roof, the house begins to “dry out”. Then electricians install sockets, switches and lamp holders, from the shield, conducting cables or wires to them in pipes or ducts. Telephone, television and internet cables are included in this work.
Note that all pipes are usually installed before electrical cables since it is much easier to drag wires around the pipes, and not vice versa.
Building Inspection
Usually, at this stage, it is recommended to invite a specialist to inspect the structural, plumbing and electricians for compliance with building codes. If you don’t know whether to invite a building inspector, read this article.
At this time, facing materials are delivered: drywall, wall paneling and the like.
4. Insulation
The nsulation plays a key role in creating a more comfortable, constant internal microclimate and, at the same time, significantly improves the energy efficiency of the house. One of the most important qualities of a heater is its resistance to heat transfer or the R-factor, which shows how well the material retains heat. Zealous owners insulate the outer walls, attics and the floor located above the cold basement, underground or piles.
The most common types of insulation in new homes are mineral wool, eco wool or expanded polystyrene. Depending on the region and climate, your builders may also use expanded clay concrete blocks; fixed formwork made of expanded polystyrene for monolithic concrete houses; structural insulated panels (SIP).
In new homes, insulation materials are most often used in mats or rolls. There is also blown cellulose particle insulation, better known as eco wool. Another option is thermal insulation liquid foam, which is sprayed on the spot. Despite the fact that it is more expensive than traditional heaters, its R-factor is twice as high and fills the smallest slots, creating an effective air barrier.
5. Completion of the interior decoration of the house; beginning of facade cladding
Drywall is nailed, the slots are taped and the walls are plastered. After the putty and primer have dried, the paint is applied. Builders start facing the facade with brick, stone or siding or plaster the walls.
6. Finishing of the premises; driveways and walkways made in the yard
Door frames, interior doors, window sills, platbands, plinths, stair balustrades, and other decorative elements, as well as mirror cabinets and vanity units for bathrooms, fireplace shelves and claddings are installed.
Garage driveways, as well as patios and walkways, are usually made at this point. Although many builders prefer to wait until finishing work in the house, because heavy equipment (such as drywall delivery trucks) can damage concrete. Some builders make driveways when they finish the foundation so that the owners of the house do not stain shoes during a site visit.
7. Hard flooring and installation of countertops; completion of planning excavation work on the site
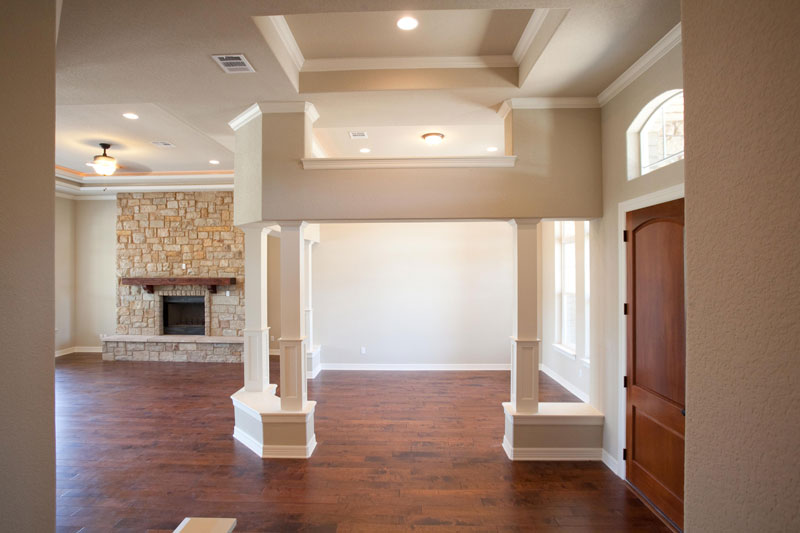
Ceramic tiles, carpets, and parquet, as well as countertops for kitchen floor cabinets and bar counters, are laid. A slope has been made around the house, diverting water away from the foundation; a lot for landscaping is being prepared.
8. The technical equipment of the house is completed; sanitary devices installed
Mounted electrical panel, switches, sockets, and cartridges. Installed heating, air conditioning, and connected control devices.
Washbasins, toilets and bidets are in place.
9. Mirrors, shower doors and carpeted floors are hung; landscaping completed
The mirrors are glued, the doors of the shower cabins are hung, the carpeting is laid and the final cleaning of the premises is made. Trees, bushes and grass were planted, as well as other landscaping works were completed (if the season allows).
Another inspection:
The last inspection of the house is made for possible defects, and if they are found, an additional visit is planned to verify that everything is fixed.
10. Home acceptance
The builders will guide you through the new house to get acquainted with the features and operation of various systems and components, explain what needs to be done to keep the house in good technical condition. Then you will receive a warranty agreement. At this time, you will still have the opportunity to notice the flaws that need to be fixed, so be careful and observant. Examine the surfaces of countertops, appliances, floors, and walls for possible damage. Sometimes disputes arise when, after settling, the owners find scratches on the countertop, and then it is difficult to prove whether they were made by builders or residents.
A few words about inspection
The new house will be inspected periodically during construction. Additionally, specialists can be invited to control critical points during the construction process. The goal of such inspections is to spot many potential problems as early as possible in order to make corrections faster and cheaper. But some problems cannot be seen until you live in the house for a while.
Agree with builders in advance about planned inspections. Even if your presence is optional, this is an opportunity to learn more about what is hidden inside the walls and how everything works.
To ensure safety and save time, builders do not allow visitors to the construction site without warning. If you want to visit your site, arrange a time in advance so as not to interrupt the builders from work.
