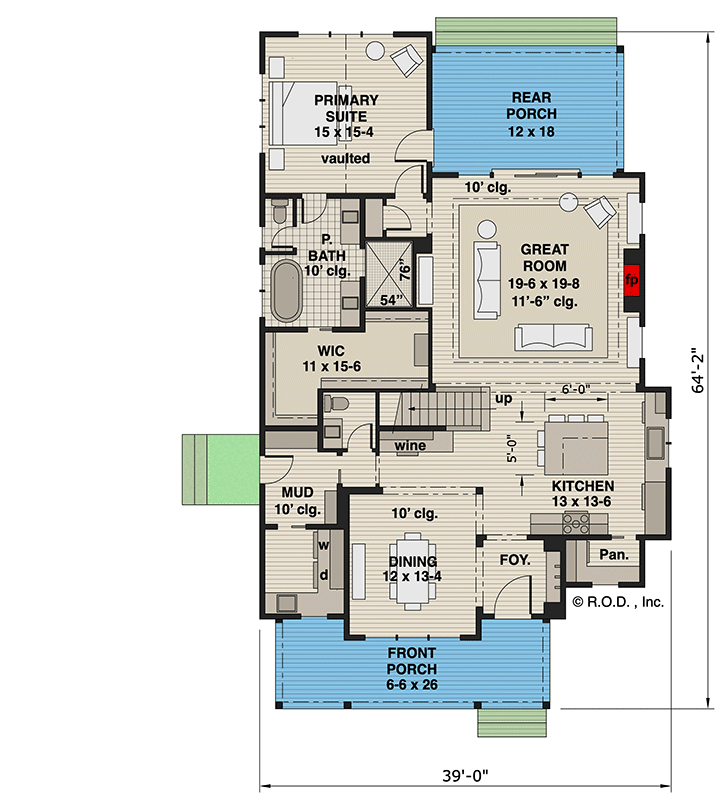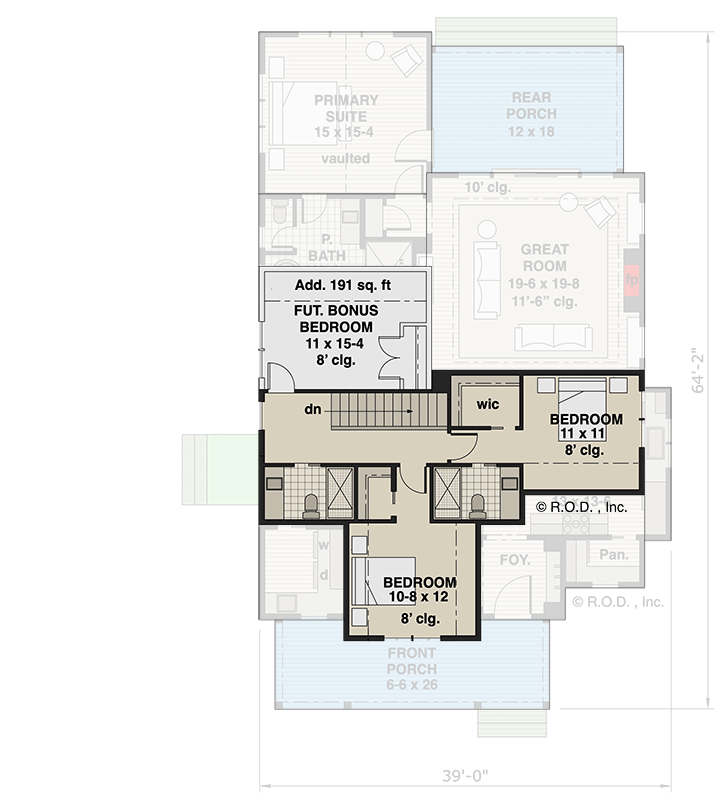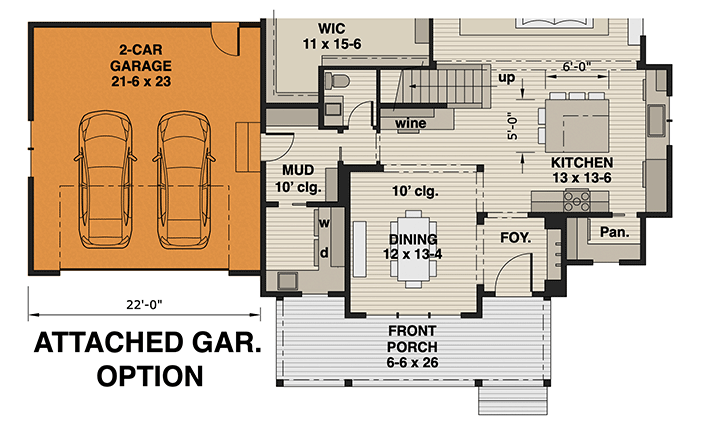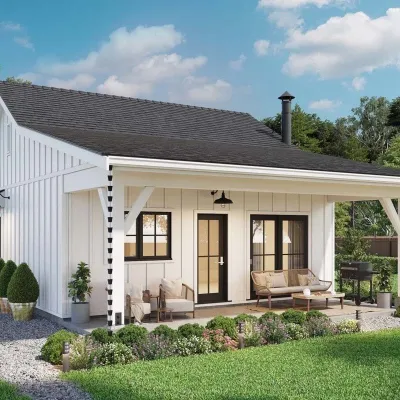Modern Farmhouse With Three Bedrooms and a Bonus Room, 225 Square Meters: Plan RK-14790-1,5-3
Page has been viewed 439 times
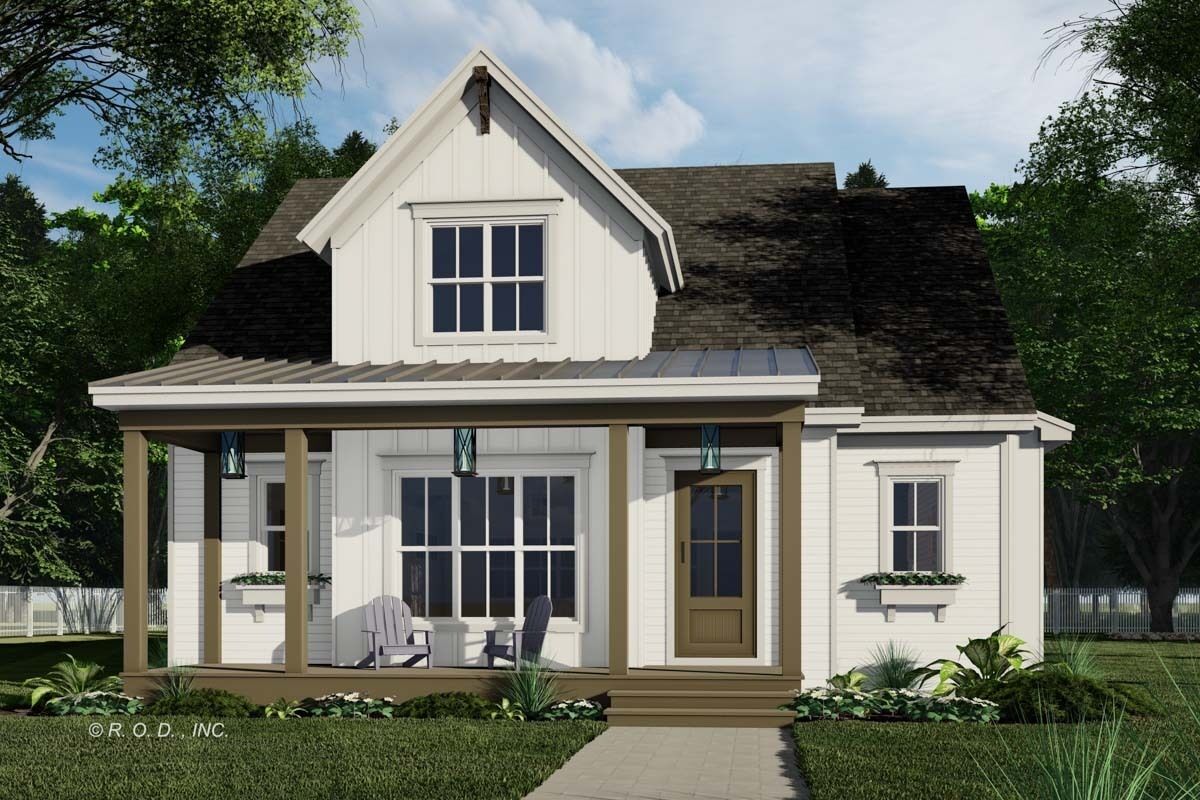
House Plan RK-14790-1,5-3
Mirror reverse- The heart of this home is the spacious great room, where a cosy fireplace takes centre stage, flanked by built-in shelving. Sliding doors provide easy access to the covered rear porch, creating an ideal space for gatherings and relaxation.
- This 3-bed, 3.5-bath modern farmhouse gives you 225 square metres of heated living, with the master on the main floor and two bedrooms, each with walk-in closets and their own bathrooms, on the second floor.
- A wine bar seamlessly connects to both the kitchen and dining area, adding elegance to meals and gatherings. The kitchen is a chef's dream, with an island with seating for up to 5 people, perfect for casual meals and meal prep.
- A walk-in pantry with a pocket door and numerous cabinets provides plenty of storage, making organisation simple.
- The upper level has two additional bedrooms, each with a walk-in closet, providing plenty of storage space for every member of the household. Additionally, there is an 18-square-metre future bonus room, ready for your creative touch, whether it becomes an extra bedroom, a home office, or a recreation space.
- The main floor features an opulent master suite with a vaulted ceiling, offering a private sanctuary with direct access to the rear porch. A dedicated laundry area is also located on the main level for added convenience.
FRONT VIEW
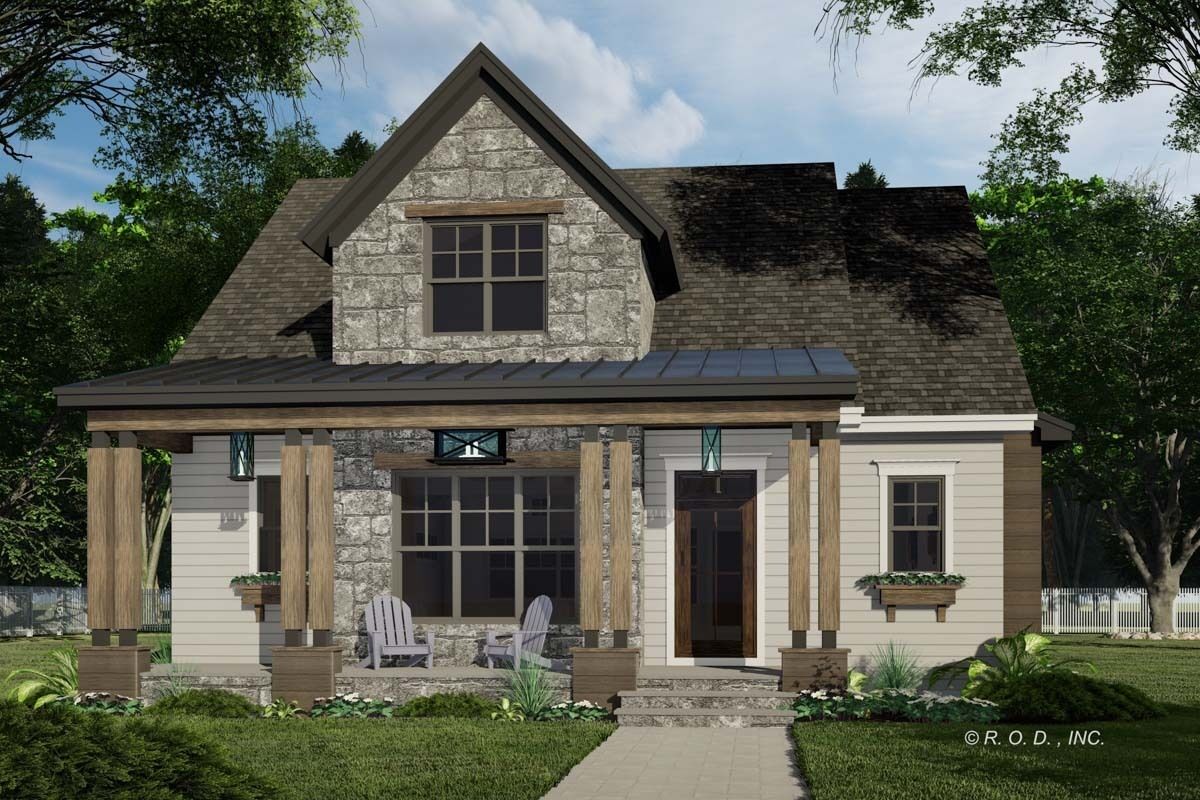
Вид спереди
FRONT VIEW

Вид спереди
FRONT LEFT VIEW
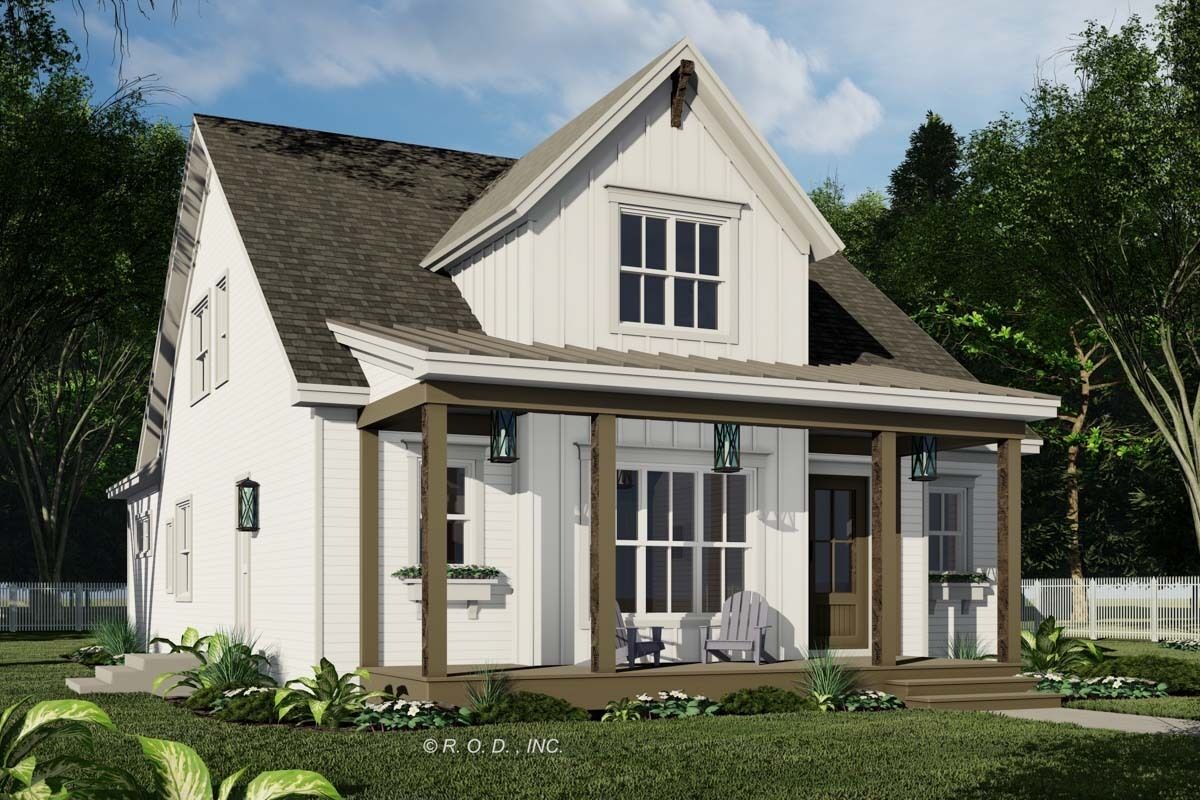
Вид спереди слева
FRONT RIGHT VIEW
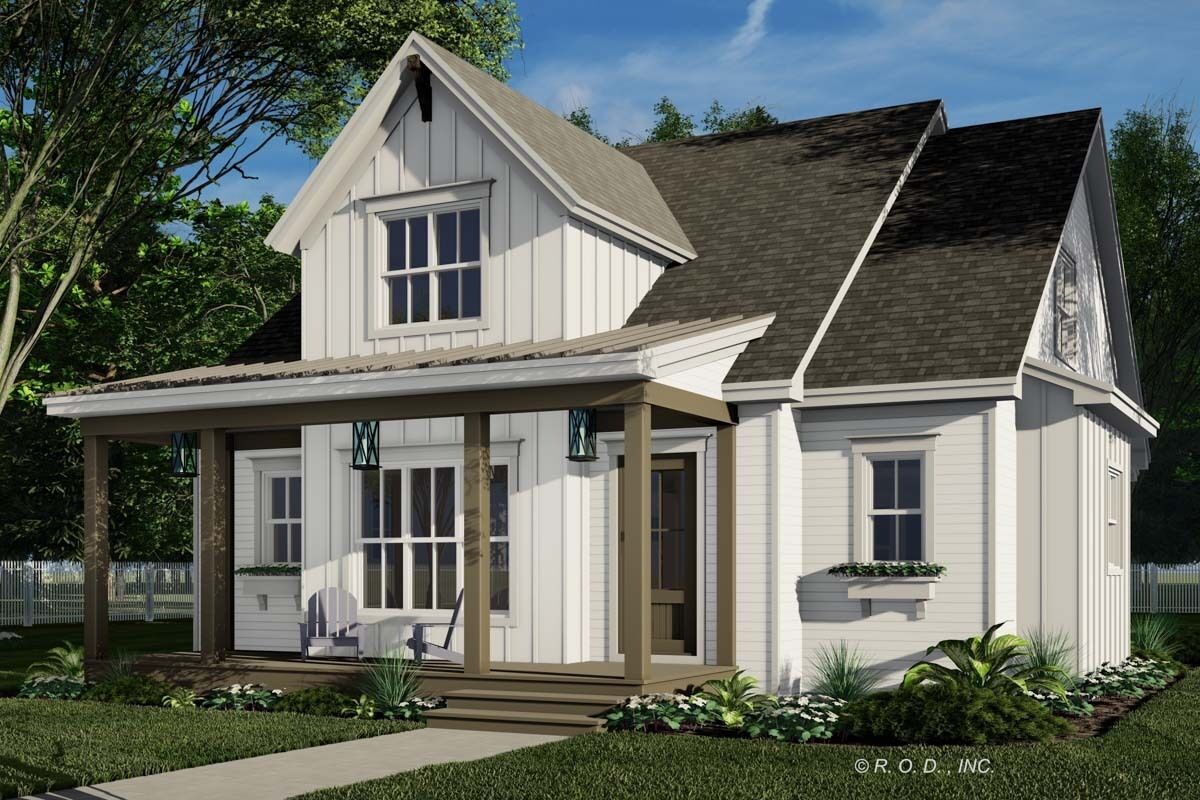
Вид спереди справа
REAR VIEW LEFT
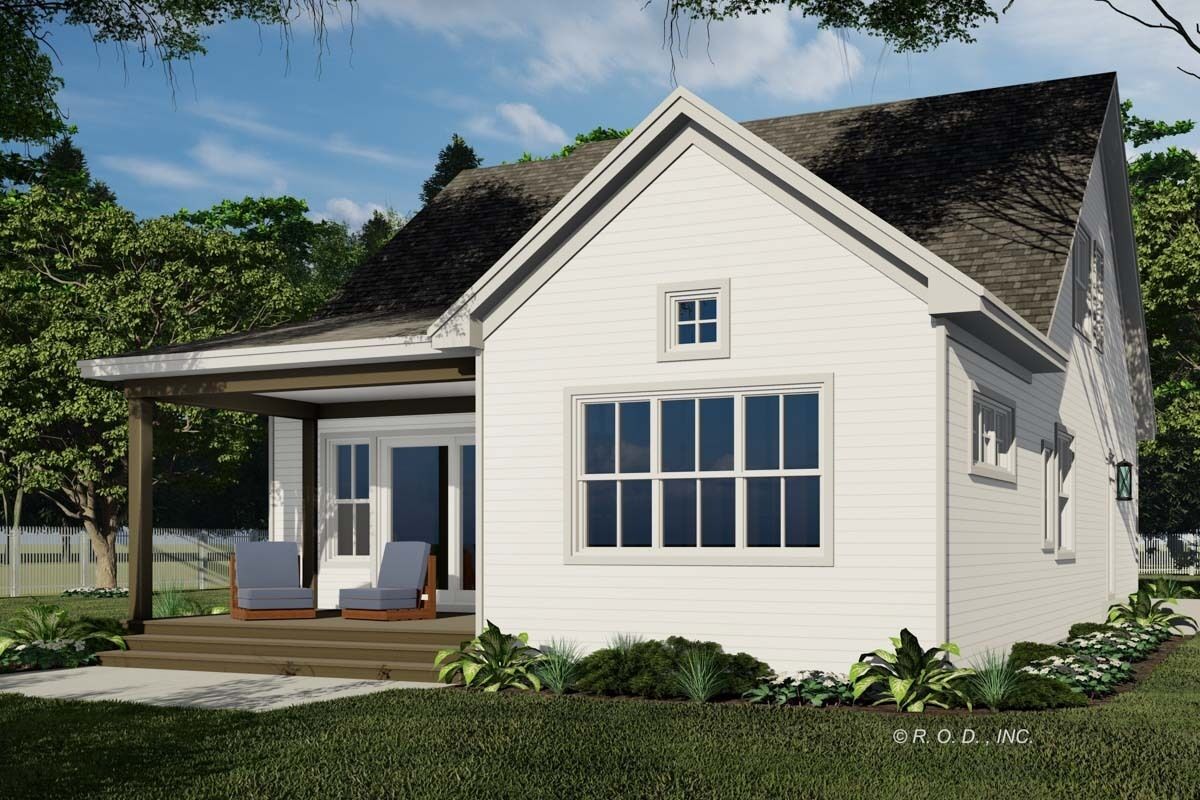
Вид сзади слева
REAR RIGHT VIEW
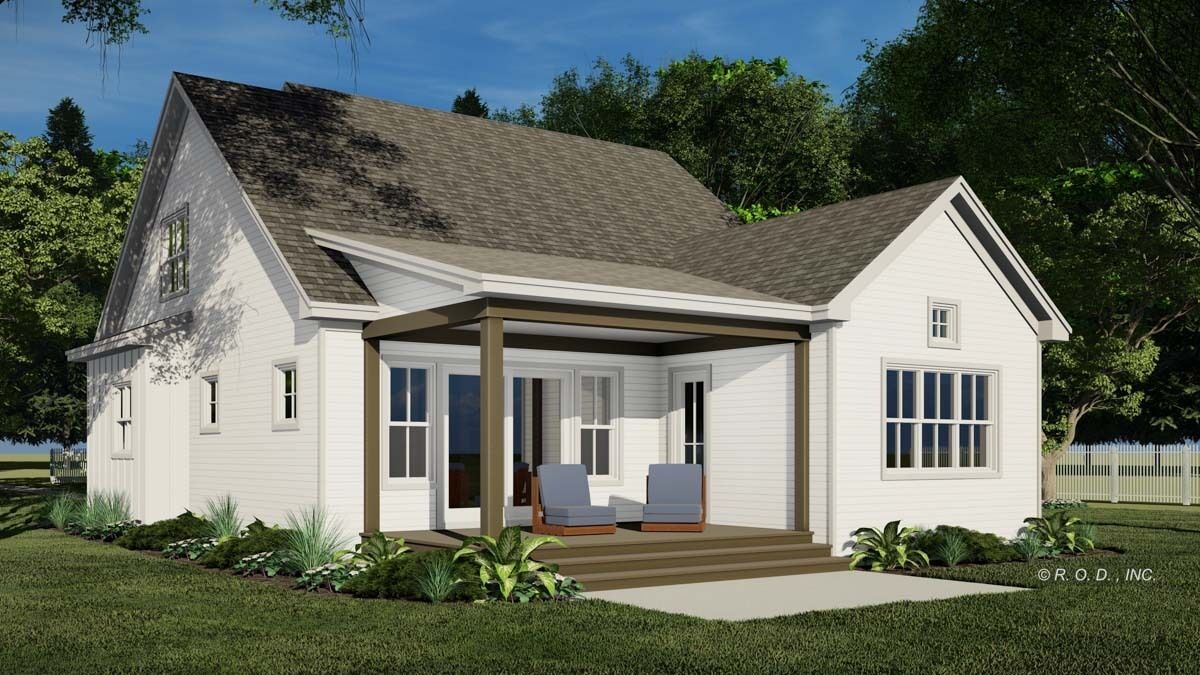
Вид сзади справа
THE GREAT ROOM
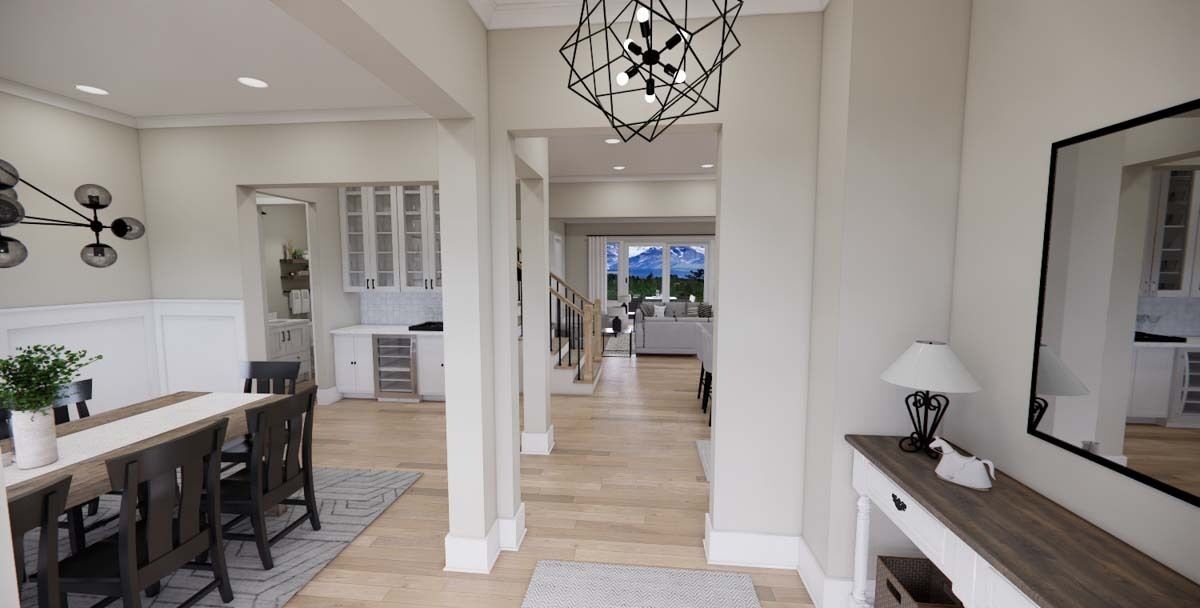
Гостиная
FOYER

Фойе
KITCHEN

Кухня
DINING ROOM

Столовая
KITCHEN ISLAND

Кухонный остров
KITCHEN 2

Кухня 2
LIVING ROOM WITH FIREPLACE
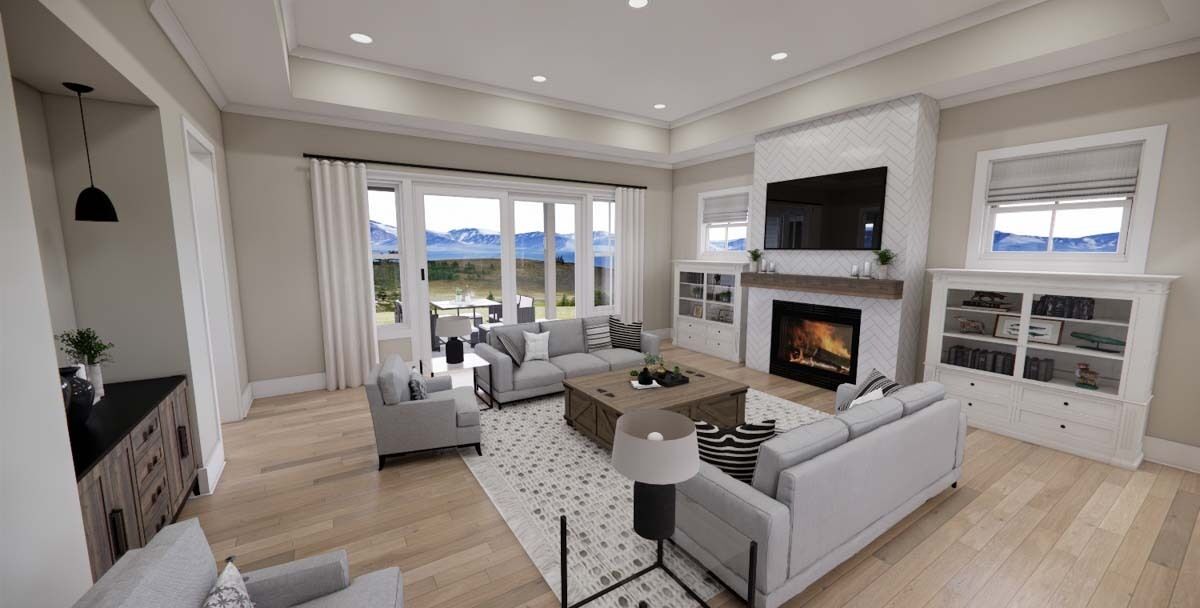
Гостиная с камином
LIVING ROOM WITH TRAY CEILINGS
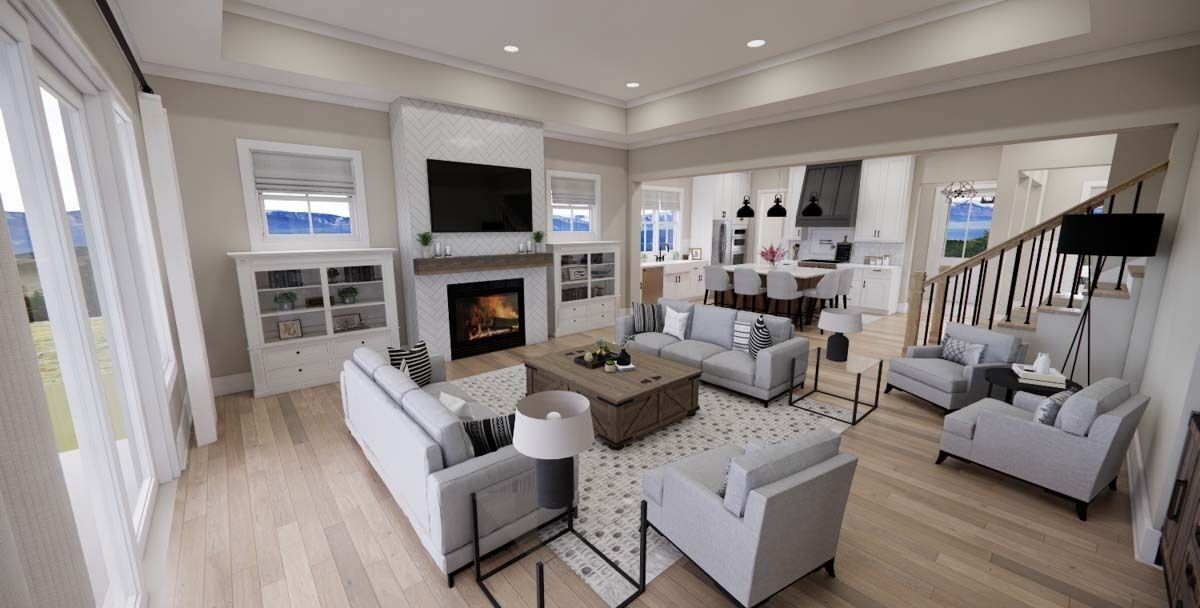
Гостиная со ступенчатым потолком
LIVING ROOM WITH TRAY CEILINGS

Гостиная со ступенчатым потолком
ENTRY TO THE MASTER BEDROOM
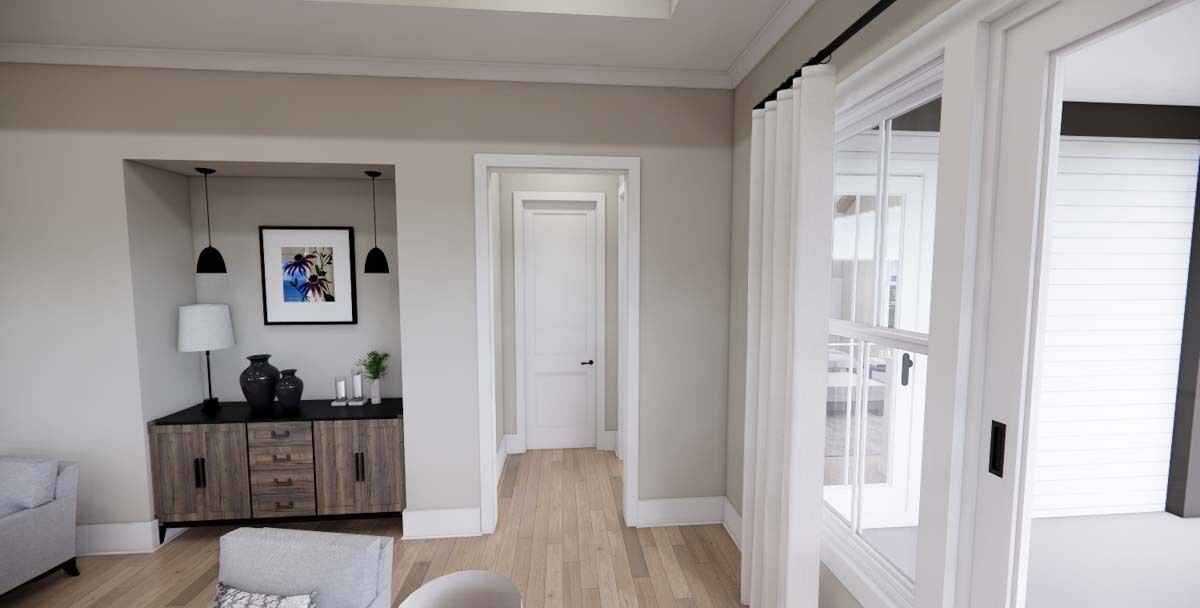
Проход к хозяйской спальне
MASTER BEDROOM

Хозяйская спальня
MASTER BEDROOM 3
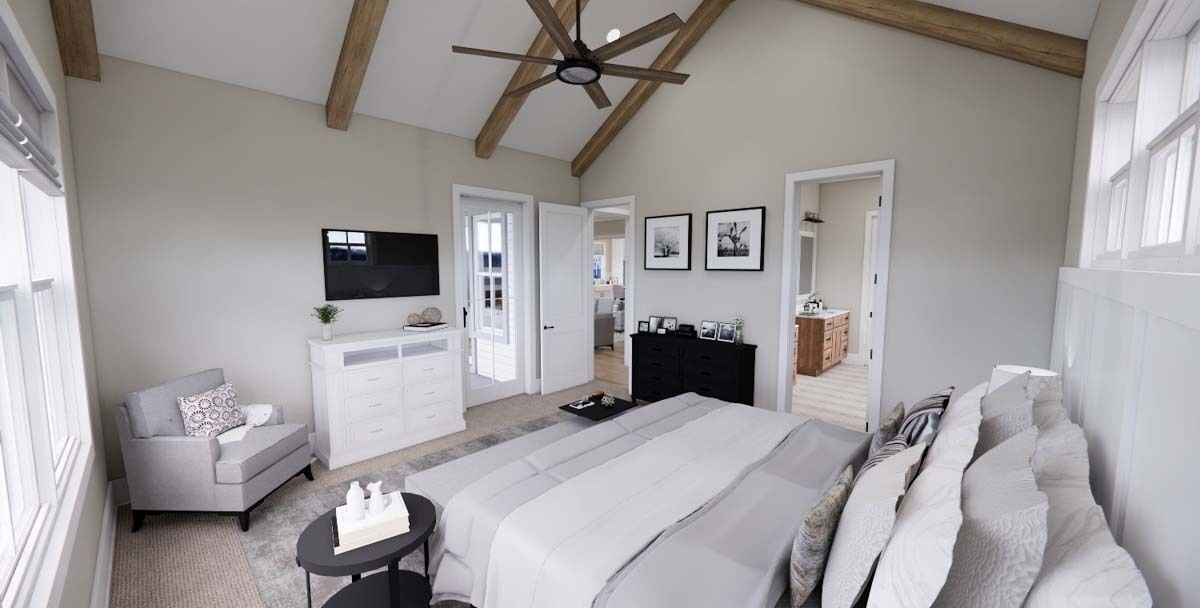
Хозяйская спальня 3
MASTER BATHROOM
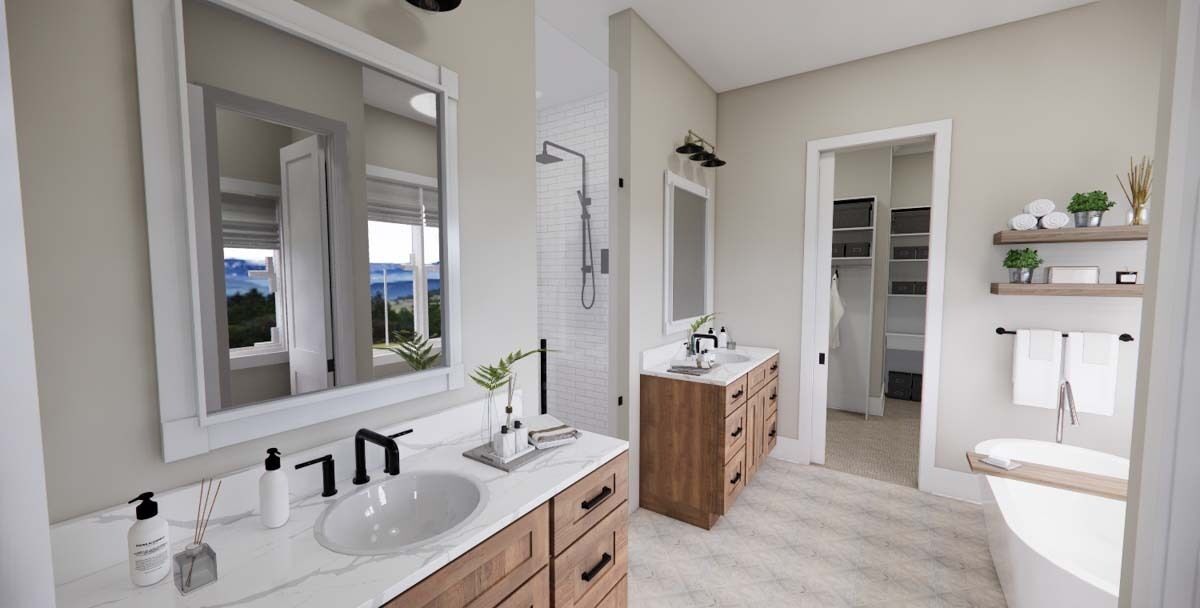
Хозяйская ванная комната
MASTER BATHROOM 2
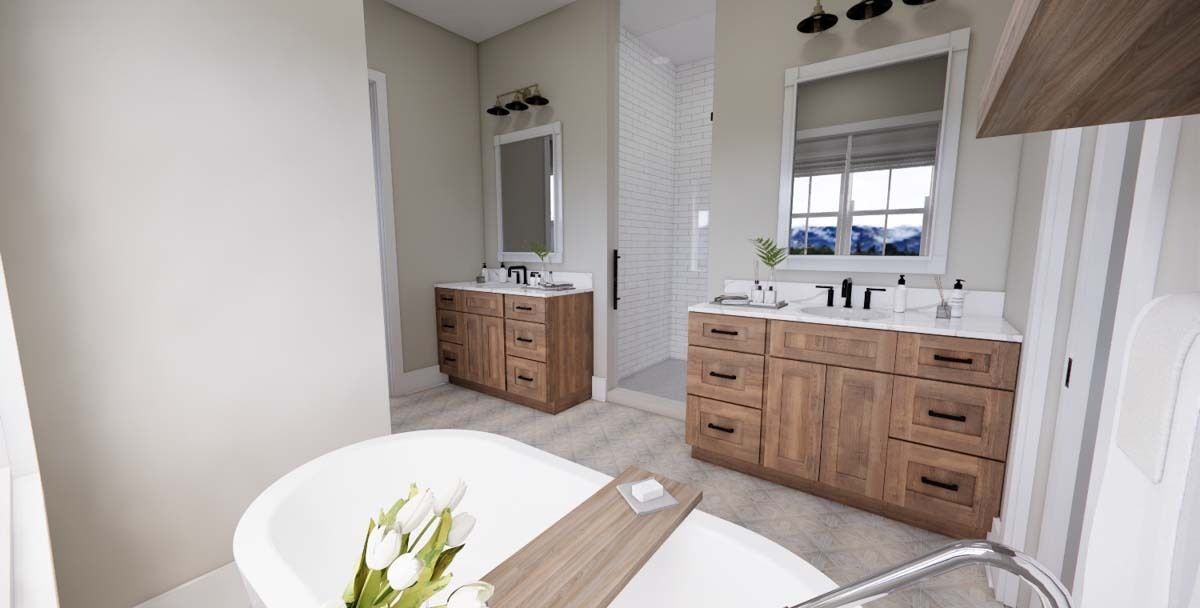
Хозяйская ванная комната 2
WALK-IN CLOSET
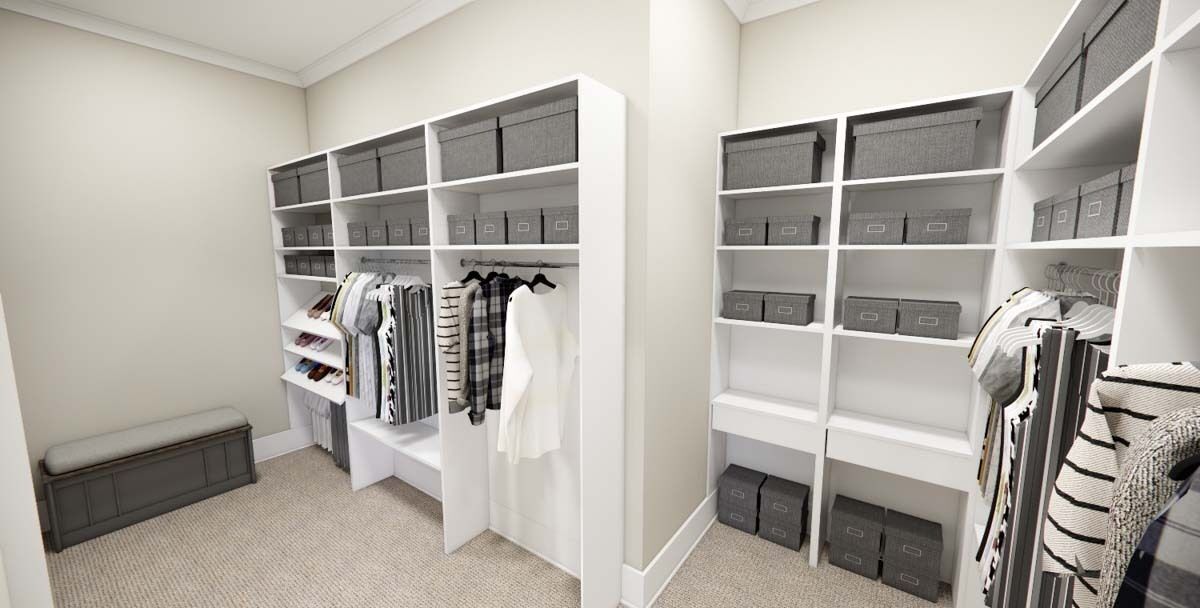
Гардеробная
MASTER BATHROOM 3
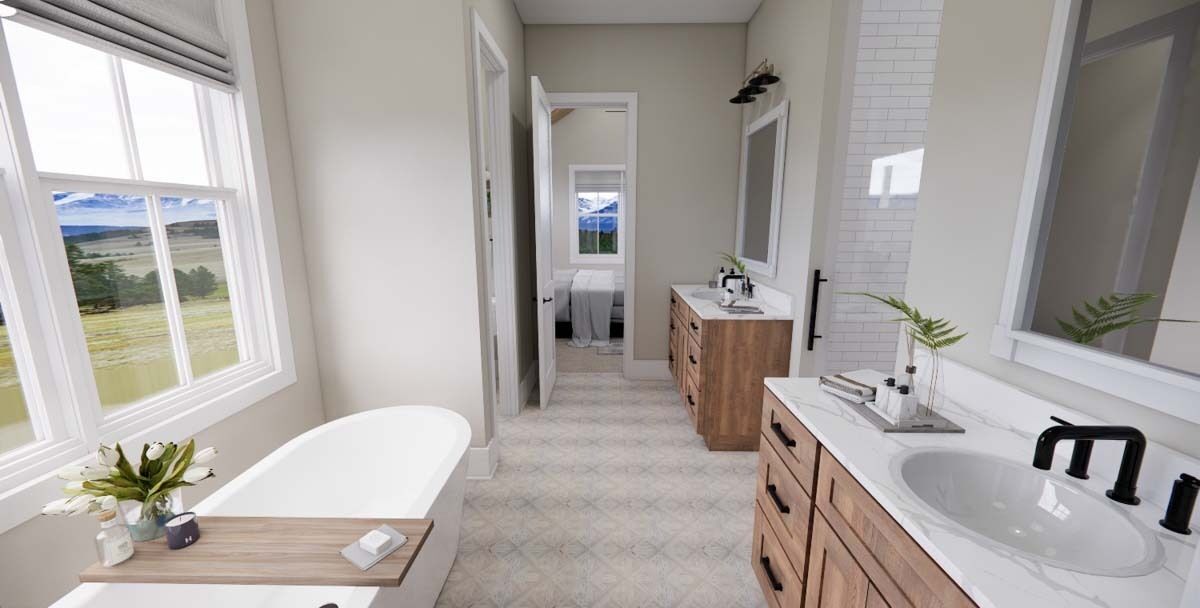
Хозяйская ванная комната 3
DINING ROOM

Столовая
DINING ROOM 2
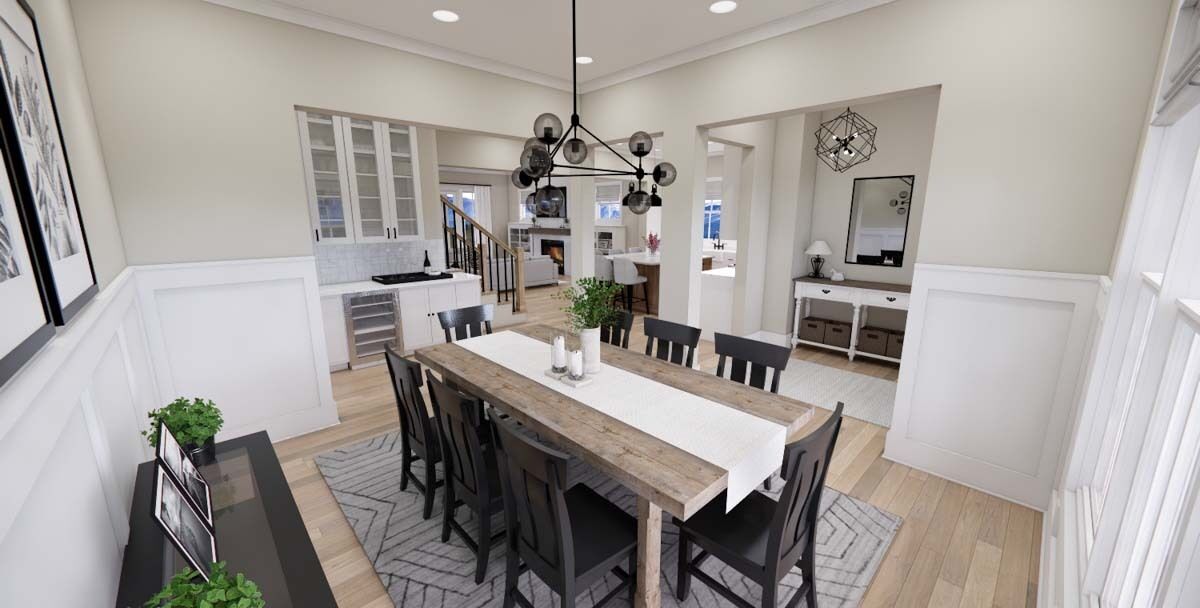
Столовая 2
VINE CLOSET
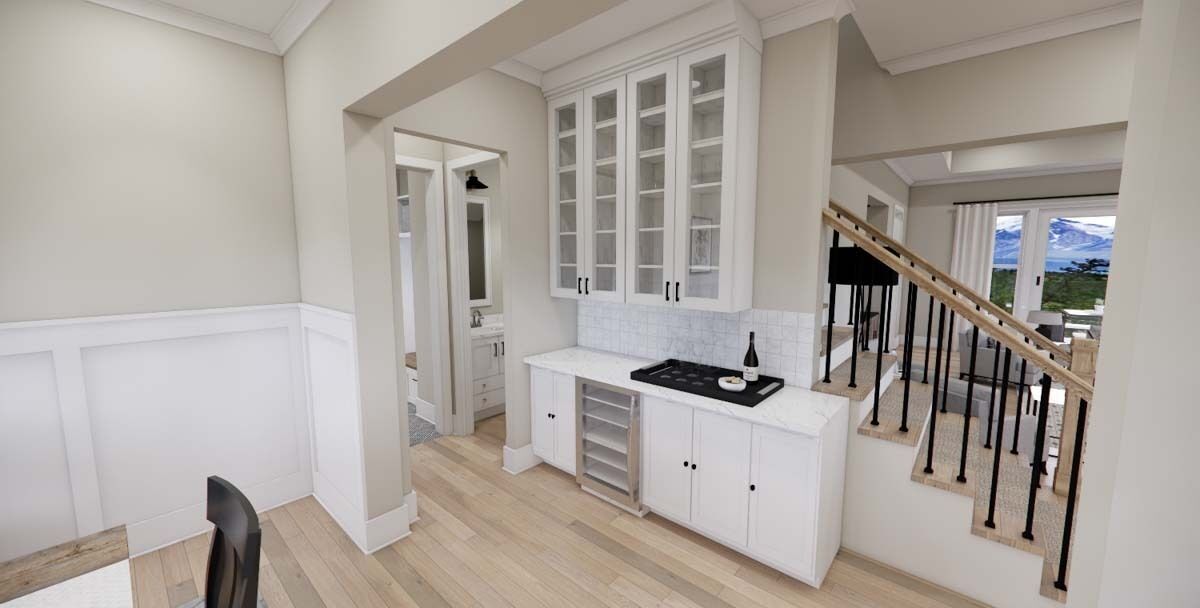
d Винный шкаф
WC
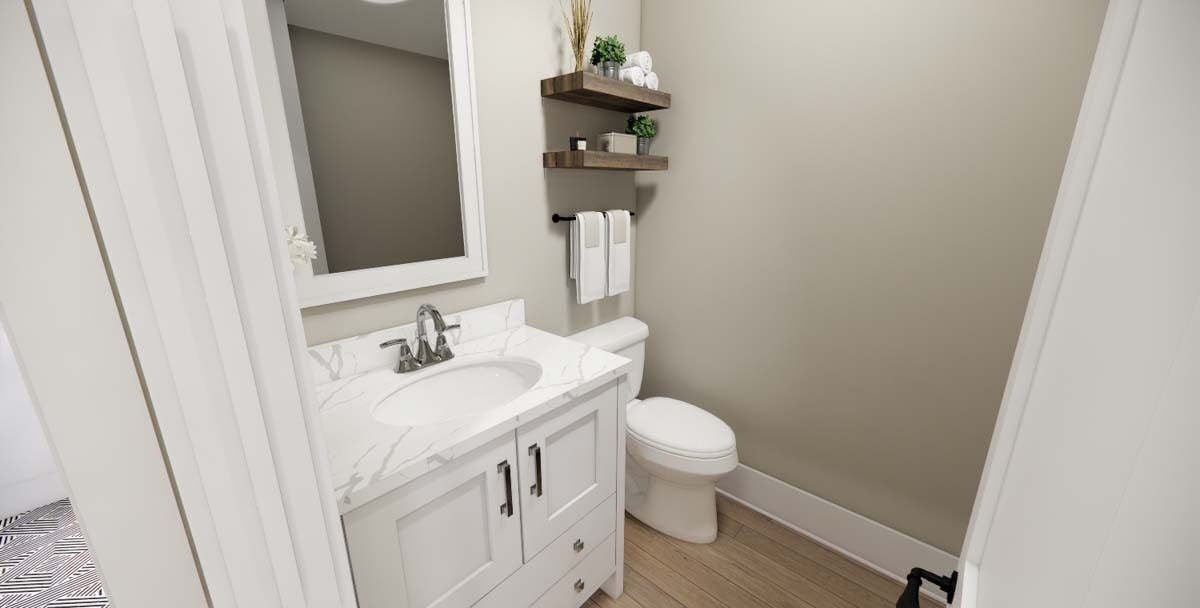
Туалет
MUDROOM
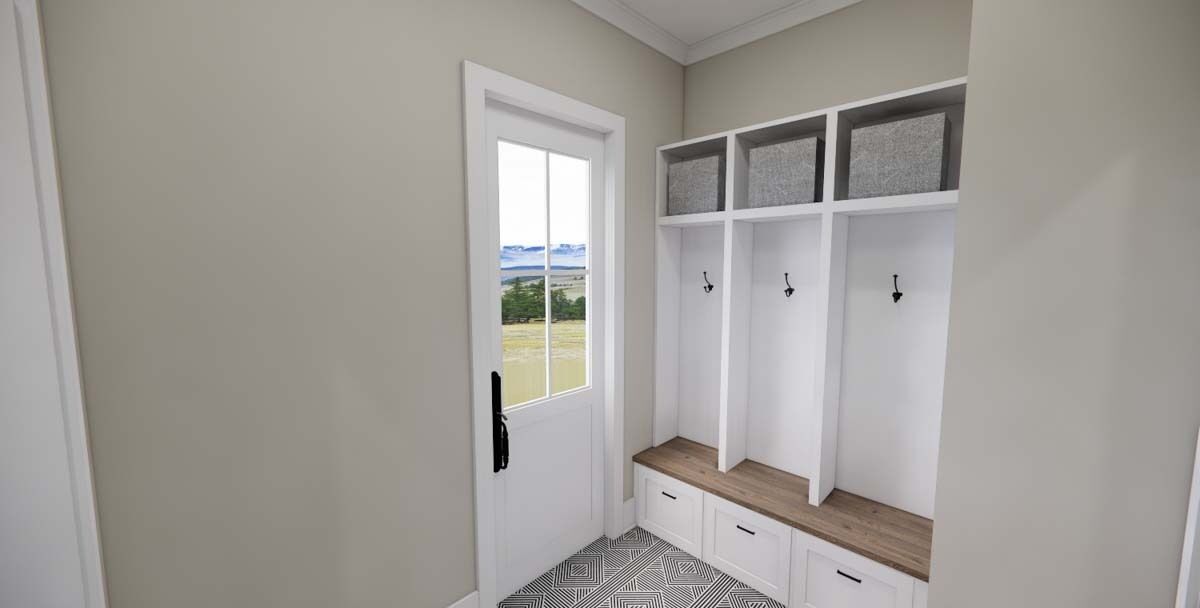
Прихожая
MUDROOM 2
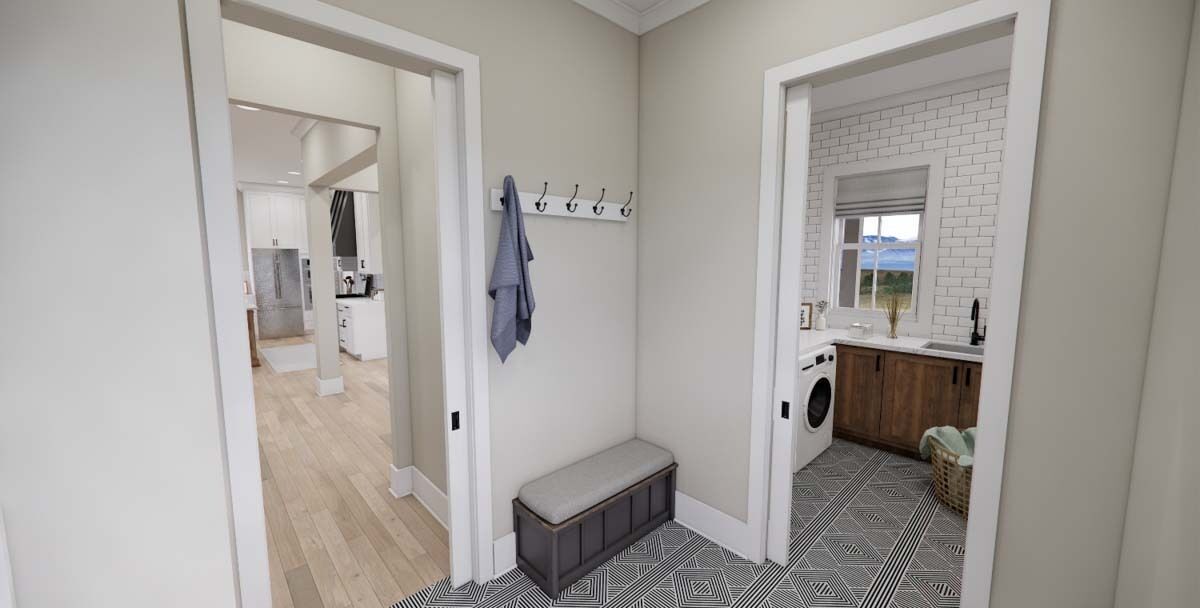
Прихожая 2
LAUNDRY

Прачечная
STAIRCASE

Лестница
BEDROOM 2

Спальня 2
2ND FLOOR HALL
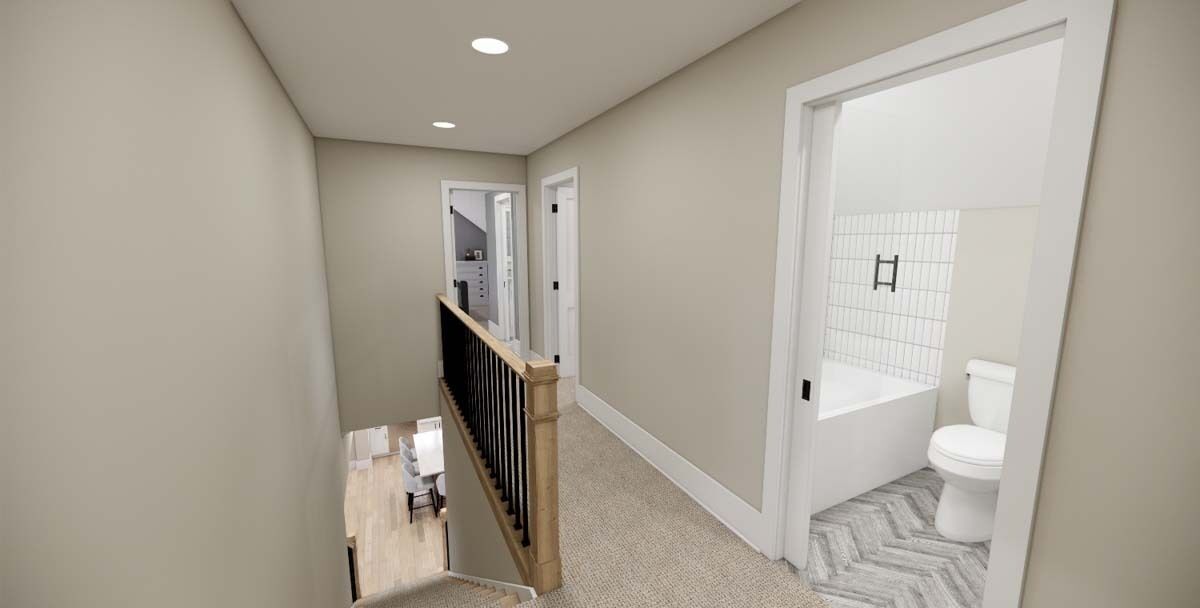
Холл 2го этажа
BATHROOM 2

Ванная комната 2
BEDROOM 3

Спальня 3
BATHROOM 3
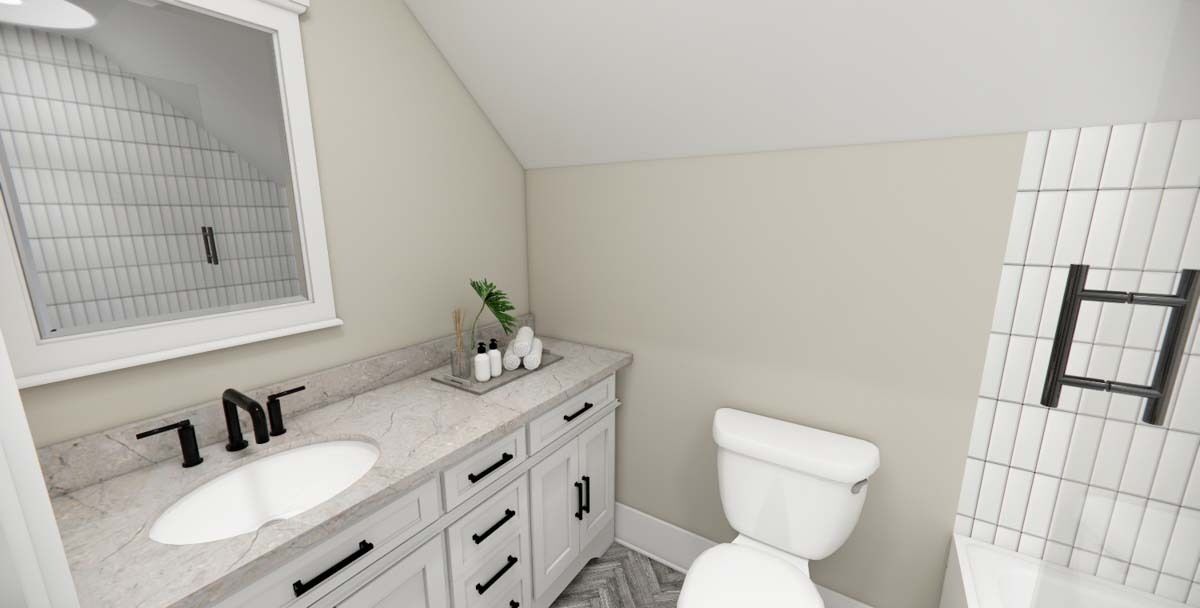
Ванная комната 3
BEDROOM 4
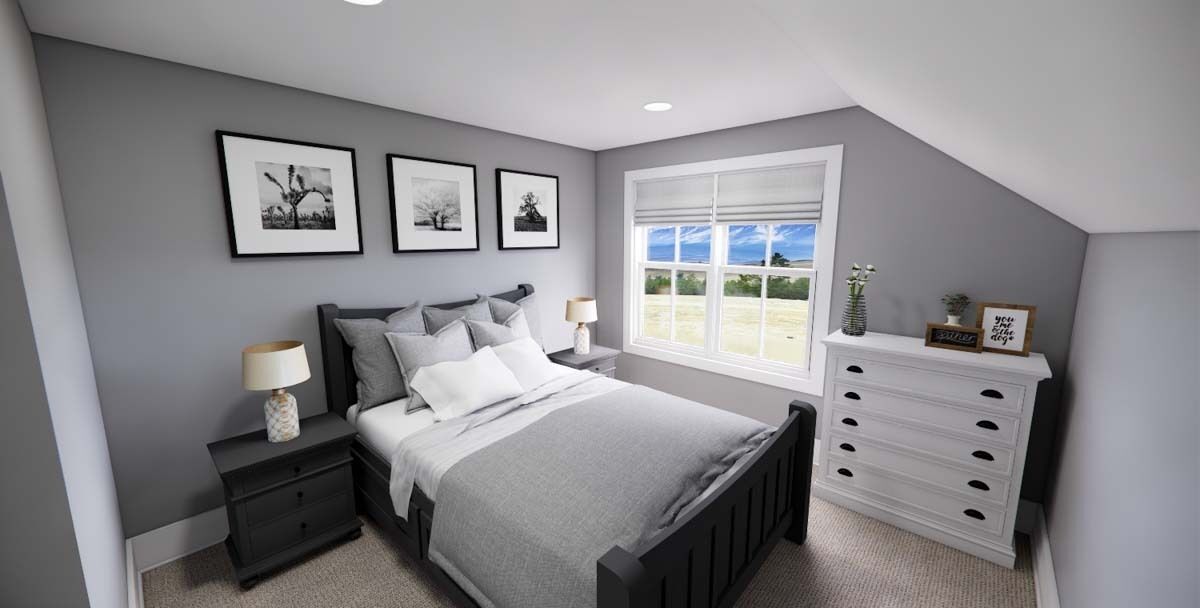
Спальня 4
1ST FLOOR 3D PLAN
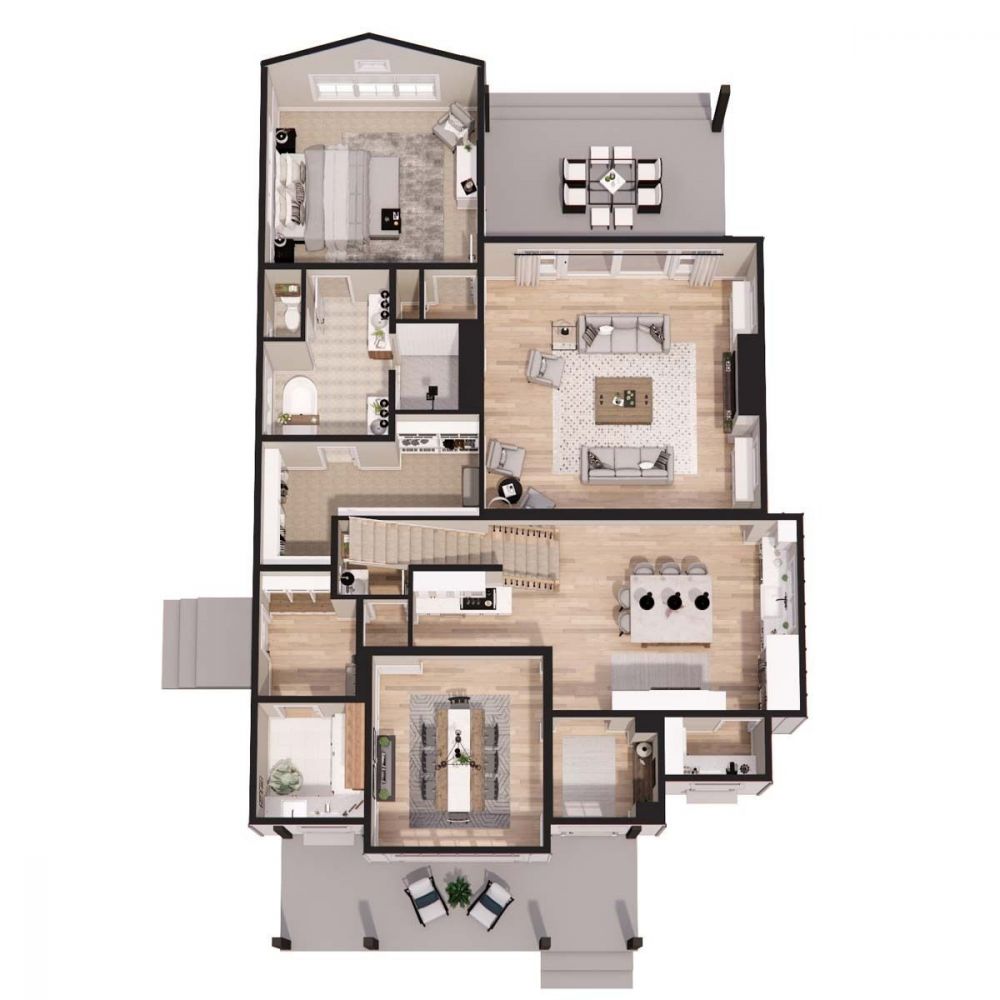
3D План 1 этажа
2ND FLOOR 3D PLAN
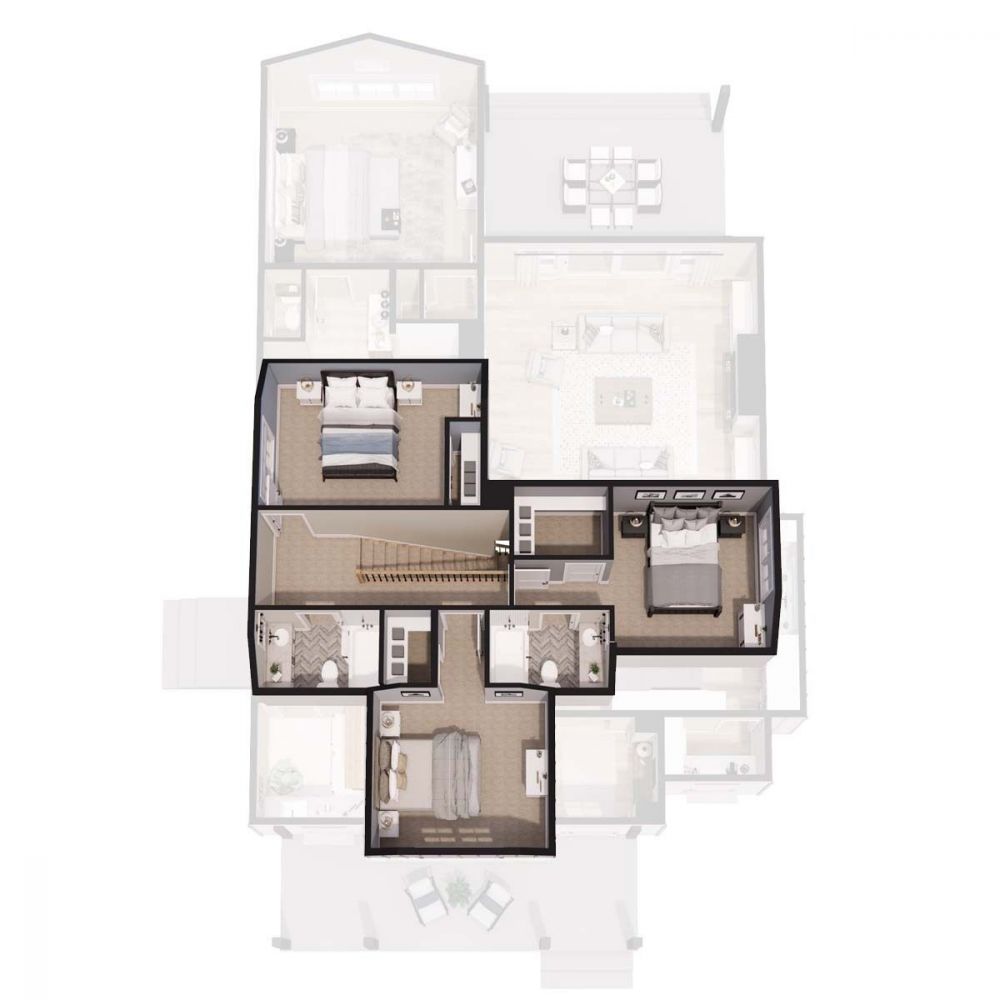
3D План 2 этажа
Floor Plans
See all house plans from this designerConvert Feet and inches to meters and vice versa
| ft | in= | m |
Only plan: $550 USD.
Order Plan
HOUSE PLAN INFORMATION
Floor
1,5
Bedroom
3
Bath
3
Cars
none
Half bath
1
Total heating area
224.7 m2
1st floor square
167.4 m2
2nd floor square
57.3 m2
House width
11.9 m
House depth
19.5 m
Exterior wall thickness
0.15
Wall insulation
3.35 Wt(m2 h)
Living room feature
- fireplace
- tray ceiling
- open layout
- sliding doors
- entry to the porch
Kitchen feature
- kitchen island
- pantry
- breakfast nook
- formal dining
Bedroom features
- Walk-in closet
- First floor master
- Private patio access
- Bath + shower
