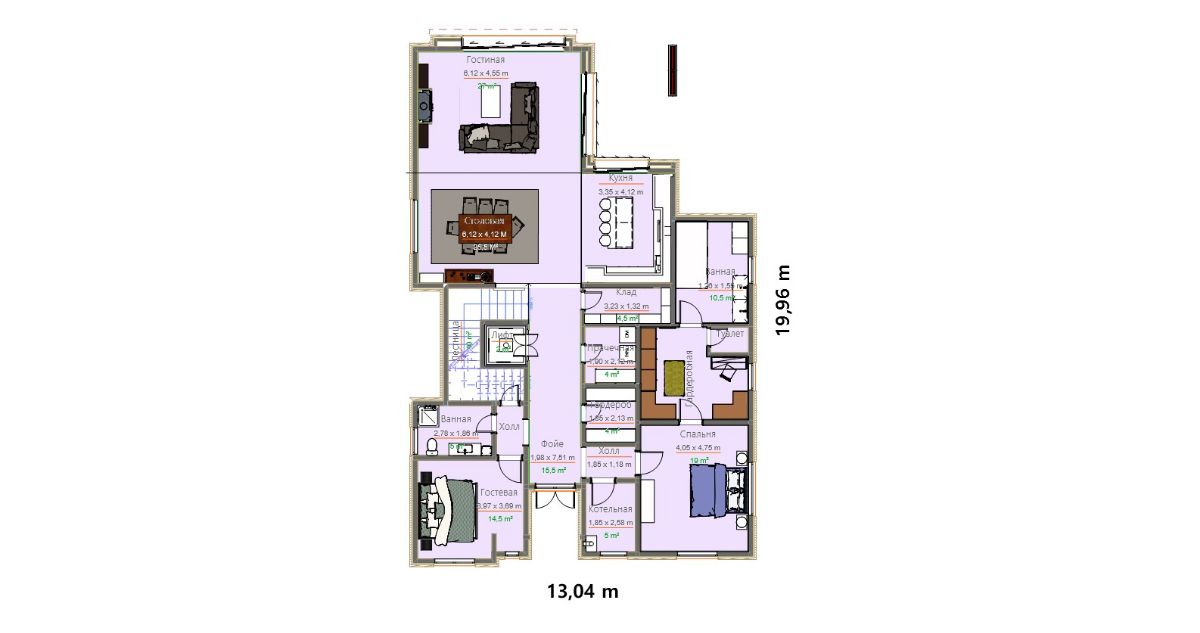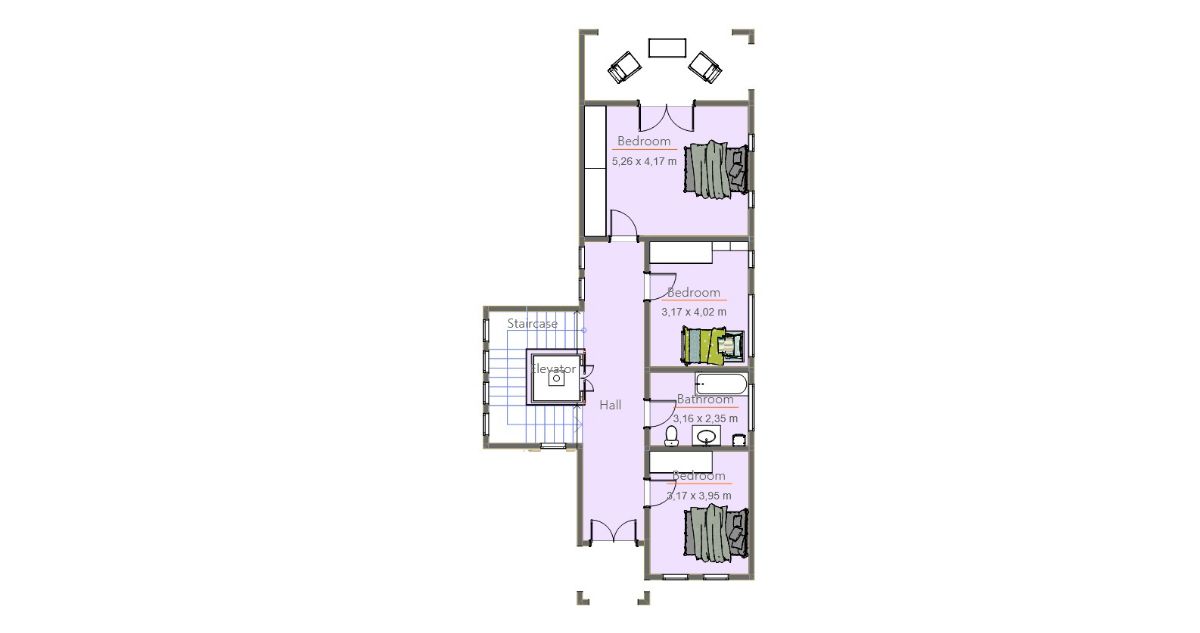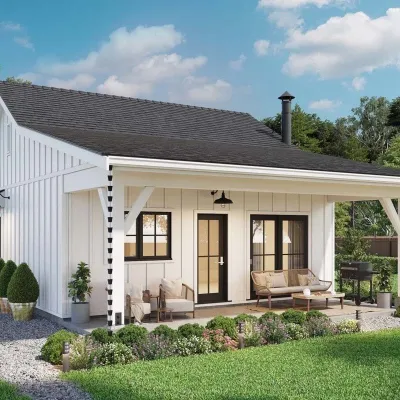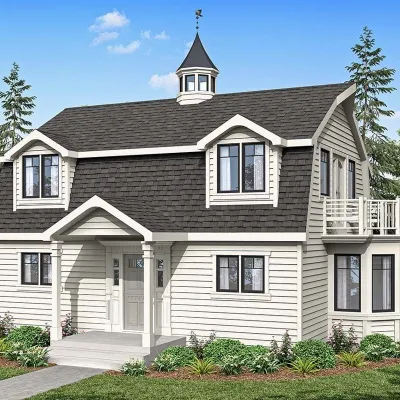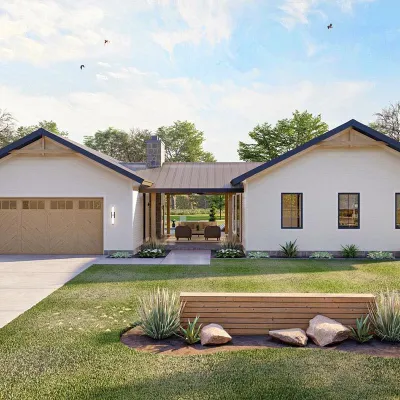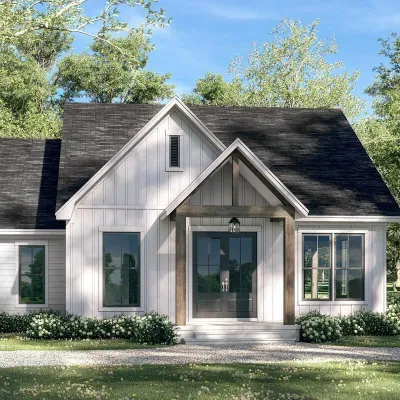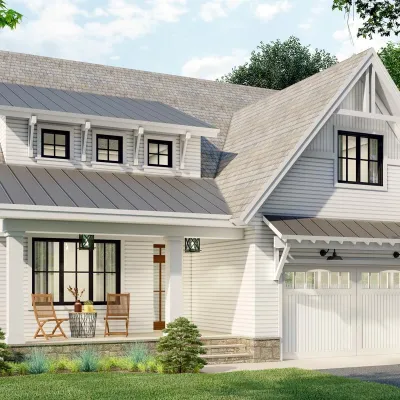Traditional Two Story Four Bed House Plan With Second Floor Deck
Page has been viewed 404 times
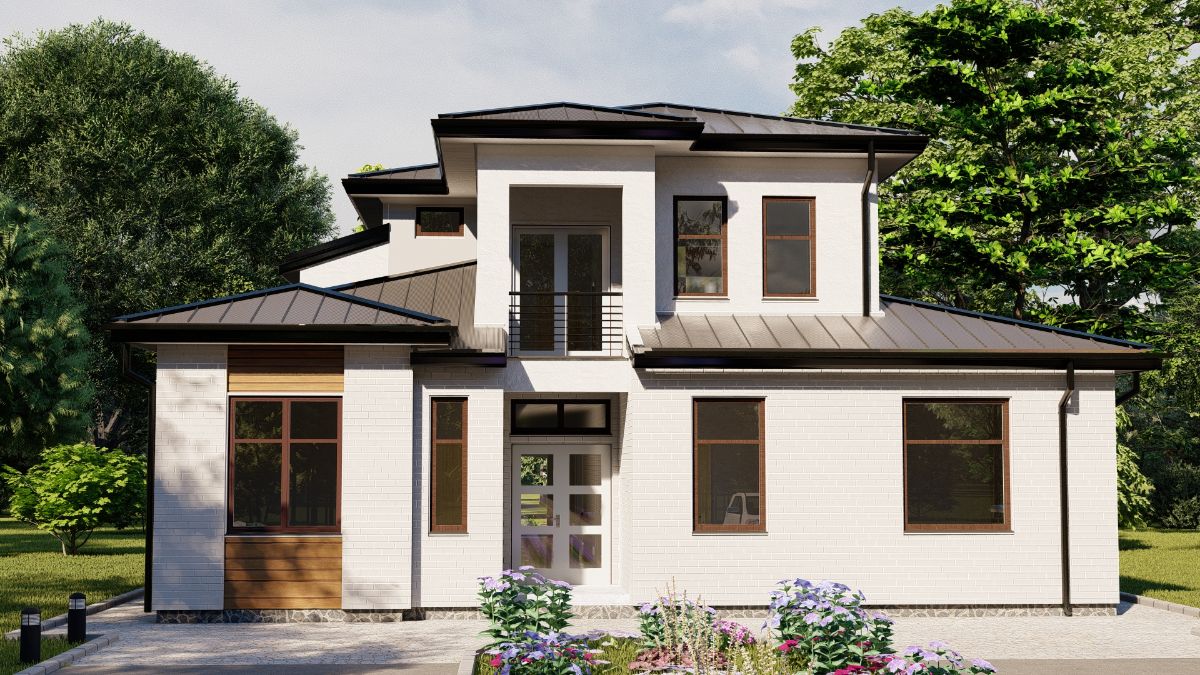
House Plan TD-40224-2-4
Mirror reverseLarge two-story traditional style home with 4 bedrooms and a guest room. The master and guest bedrooms are on the first floor. The second floor has a balcony and terrace.
REAR LEFT FACADE
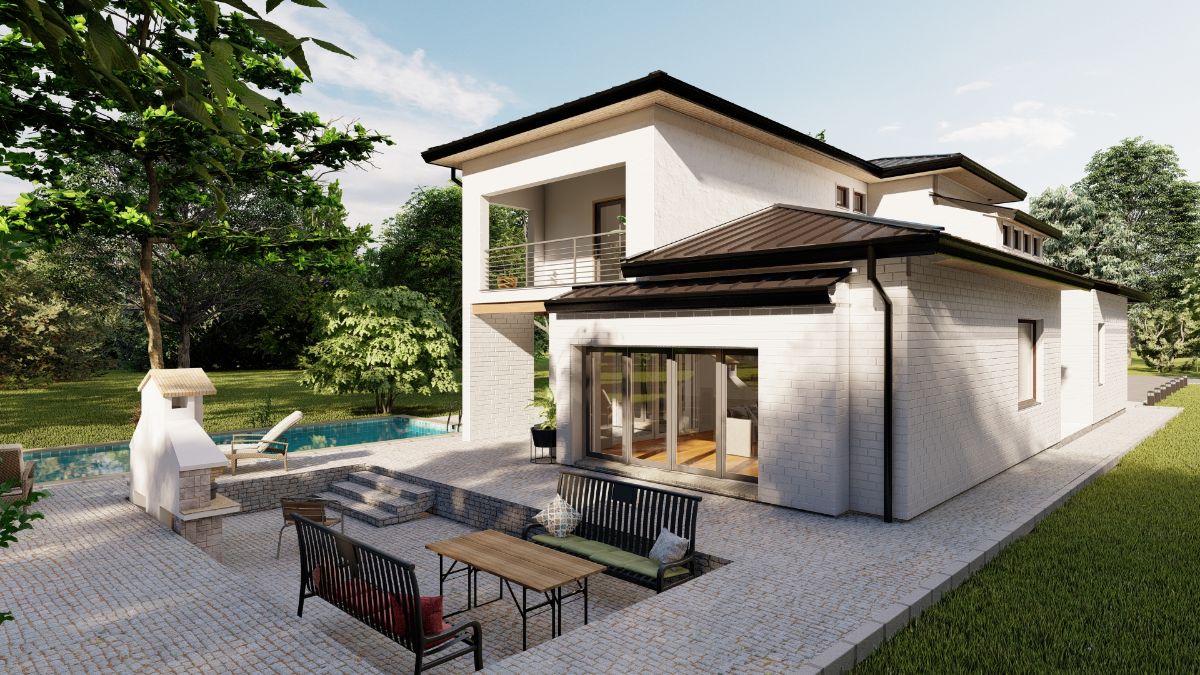
Фасад сзади справа
REAR RIGHT FACADE
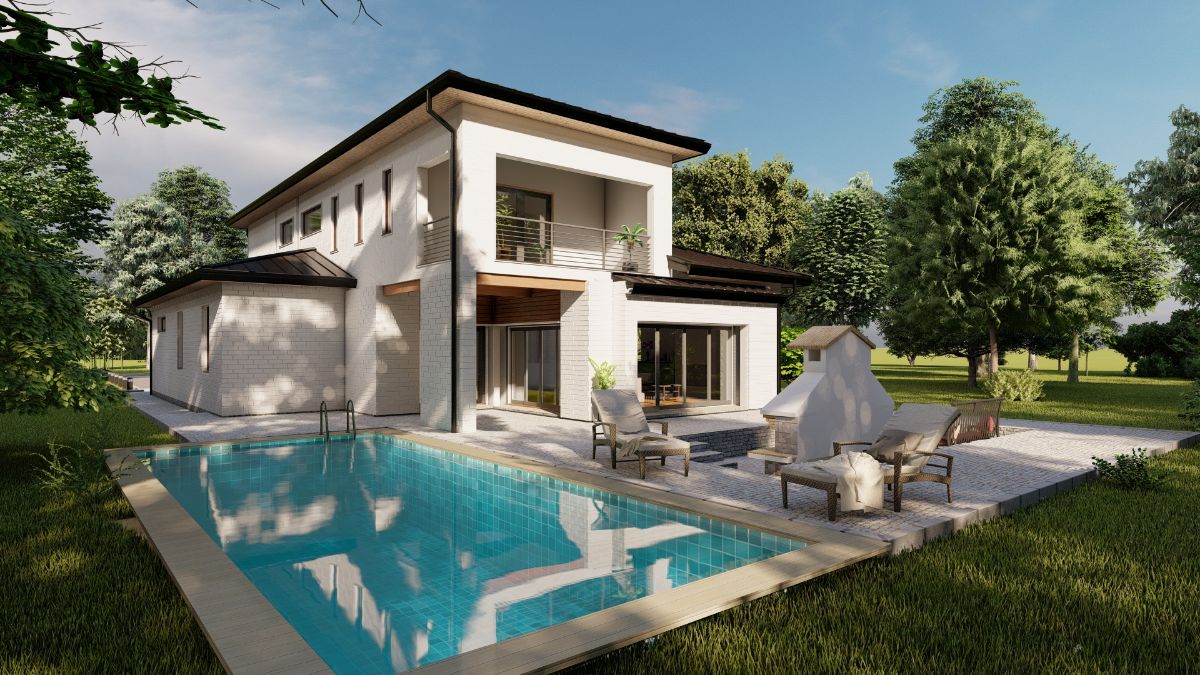
Фасад сзади справа
DRIVEWAY
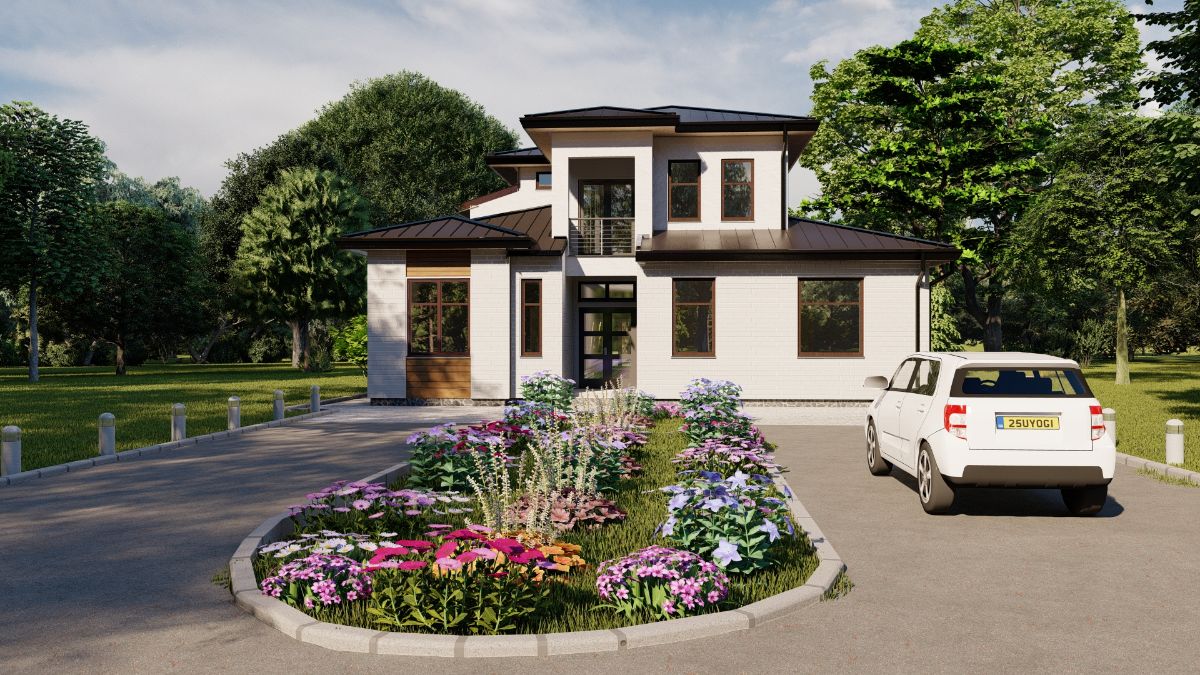
Подъездная дорожка к дому
NIGHT VIEW
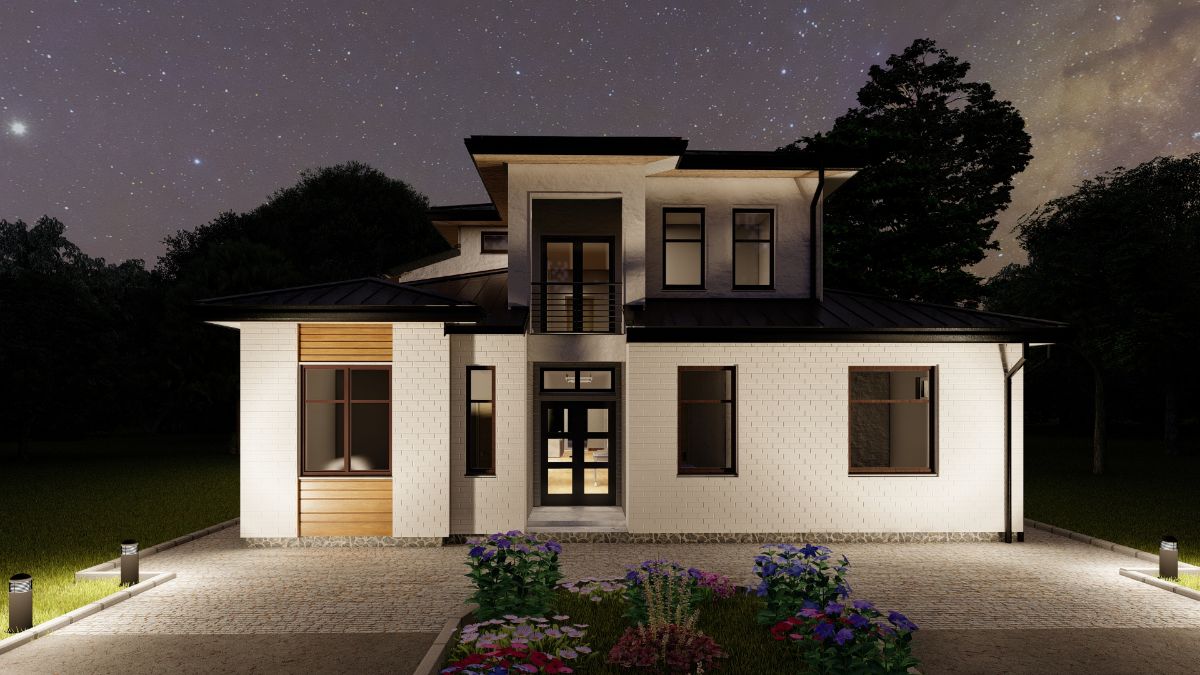
Ночной фасад.
BACKYARD AT NIGHT
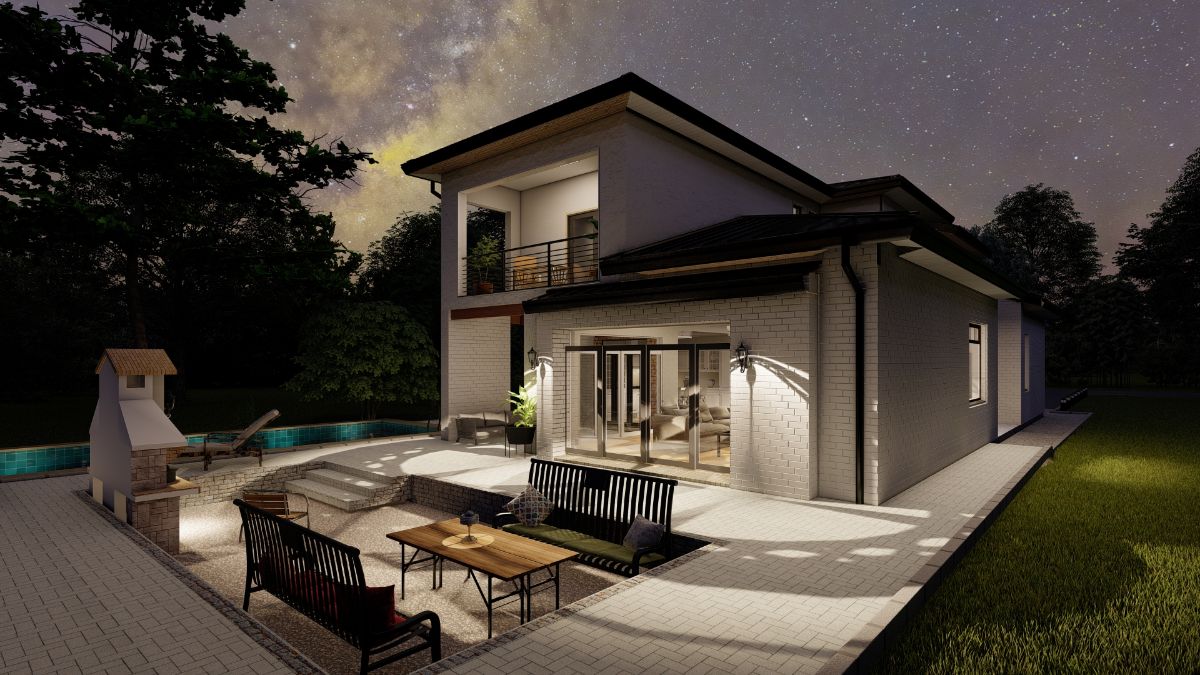
Ночной задний правый фасад.
THE GREATROOM AT NIGHT
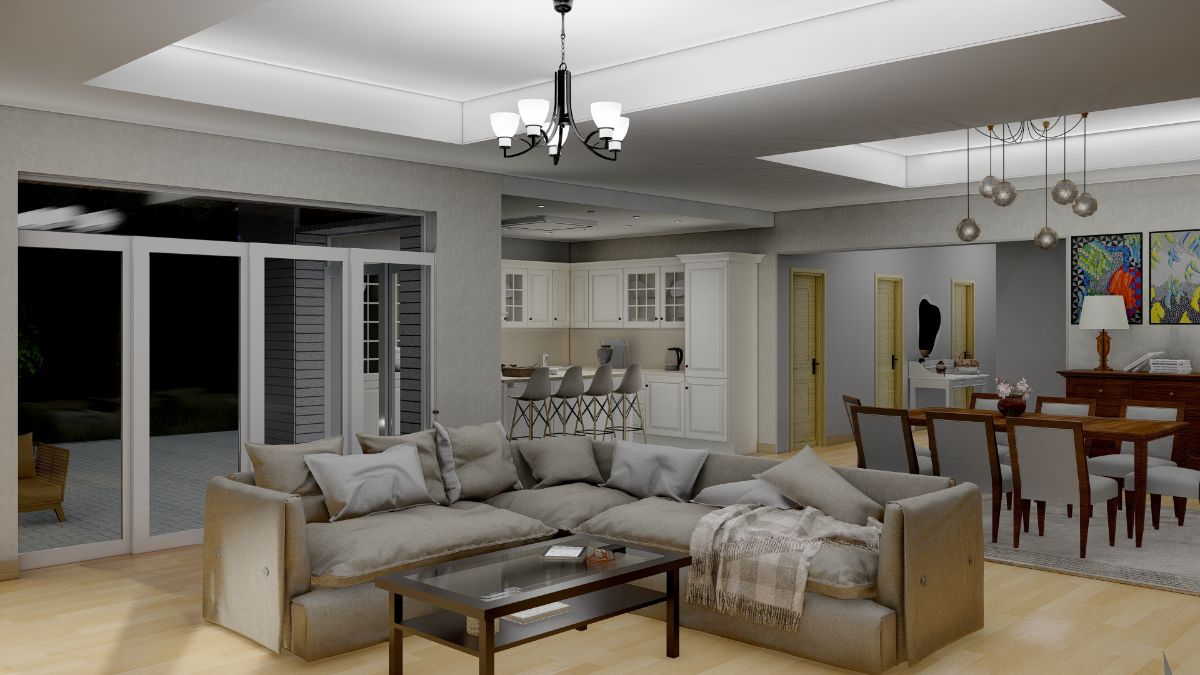
Угловой диван ночью
THE KITCHEN
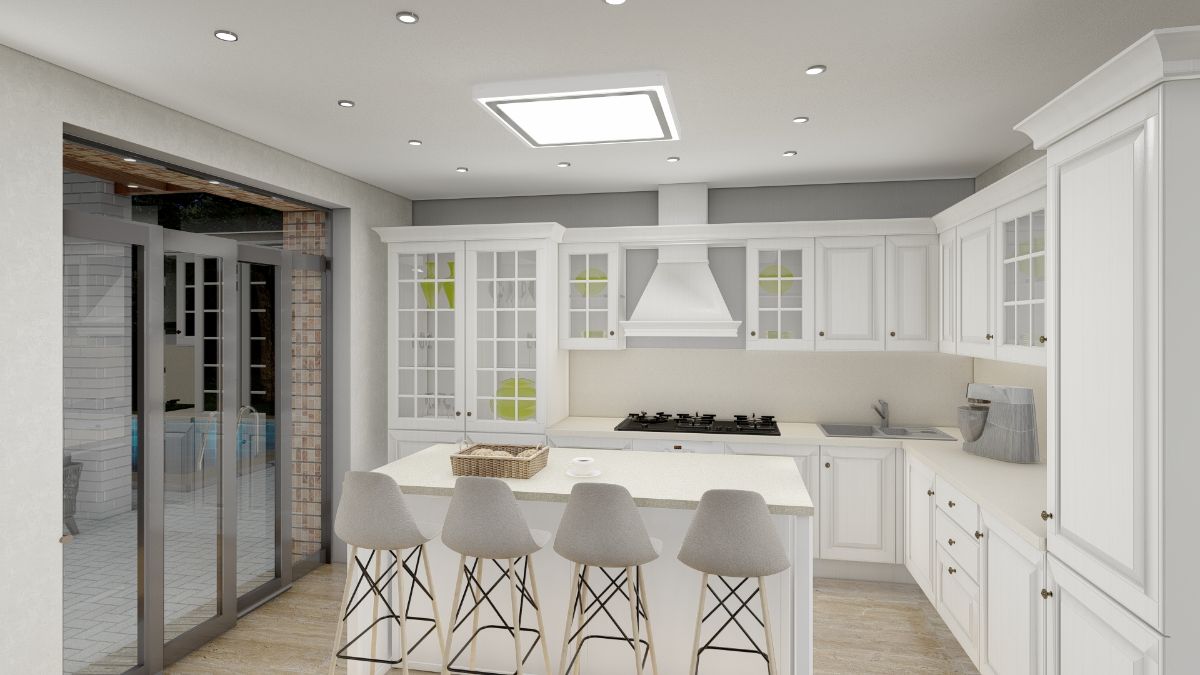
Кухня
THE KITCHEN
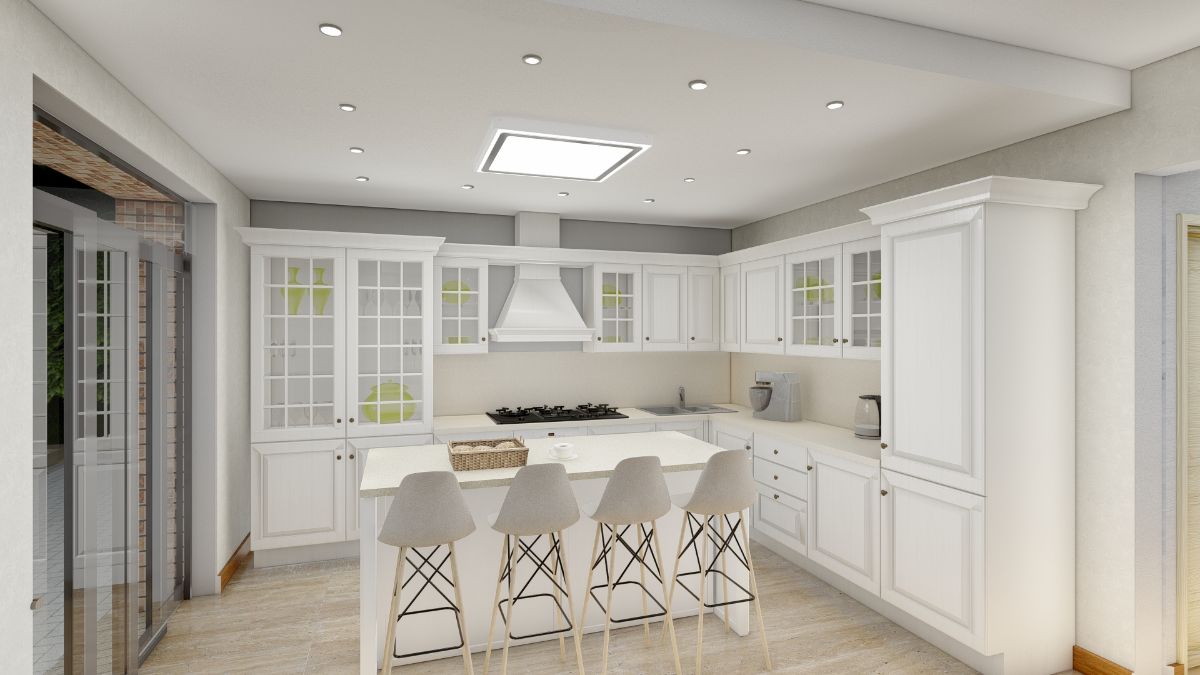
Кухня.
DINING ROOM
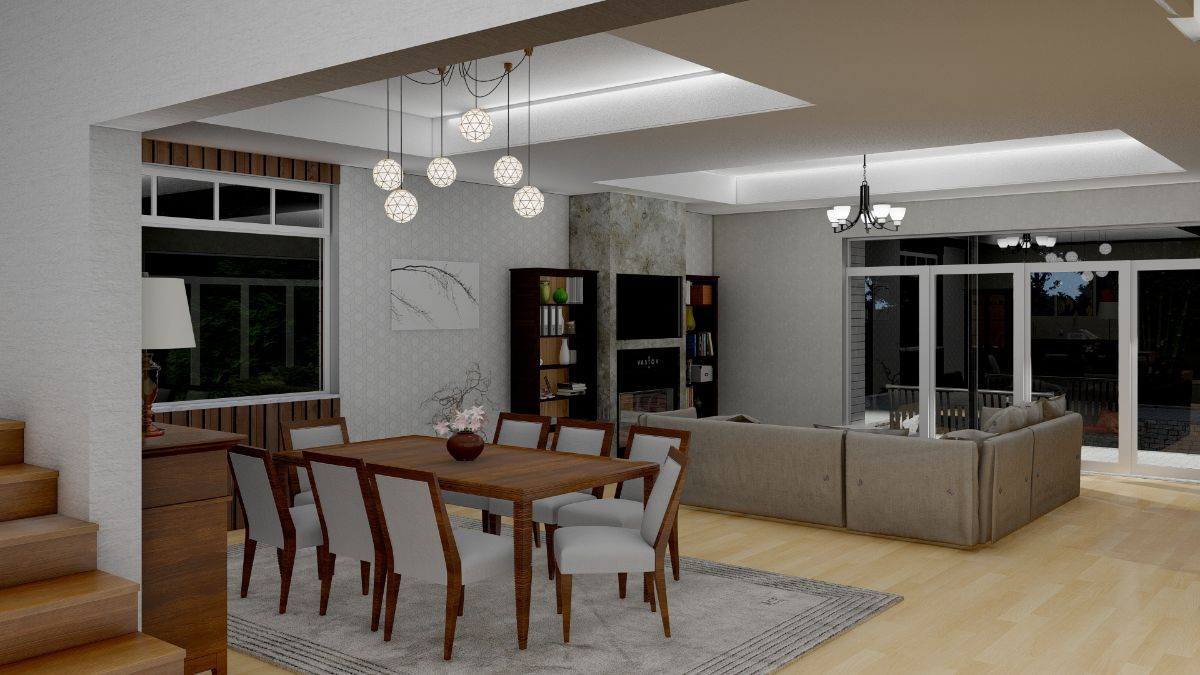
Гостиная ночью.
GREAT ROOM
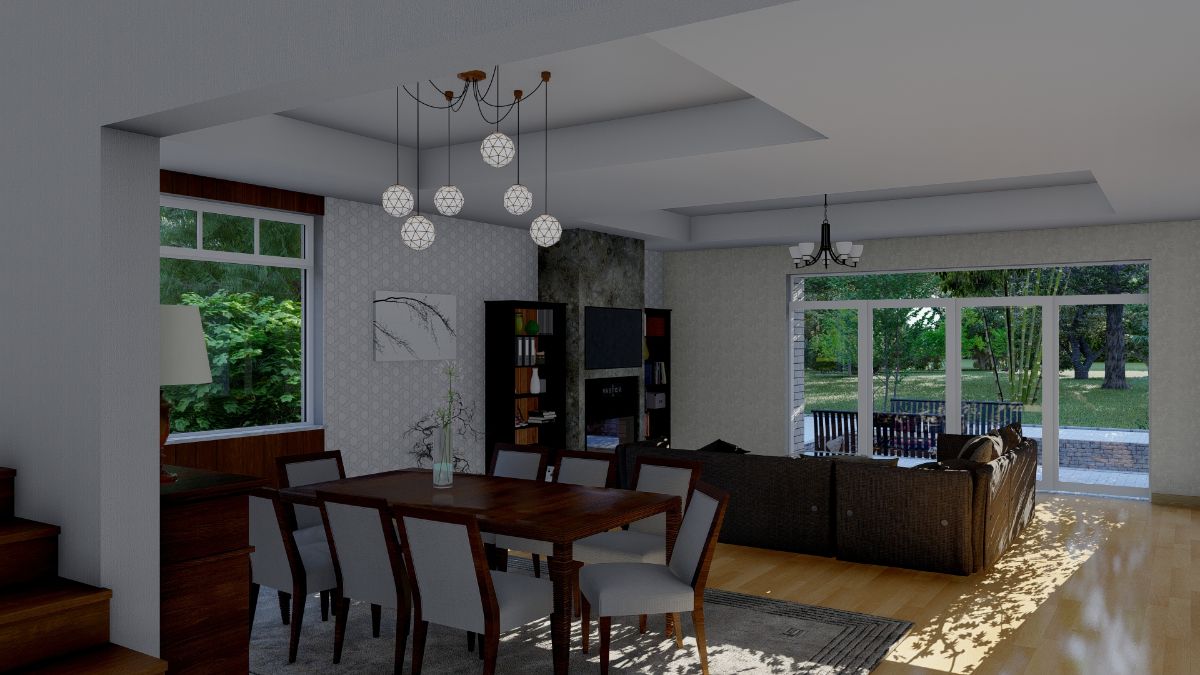
Гостиная вид из коридора
DINING TABLE
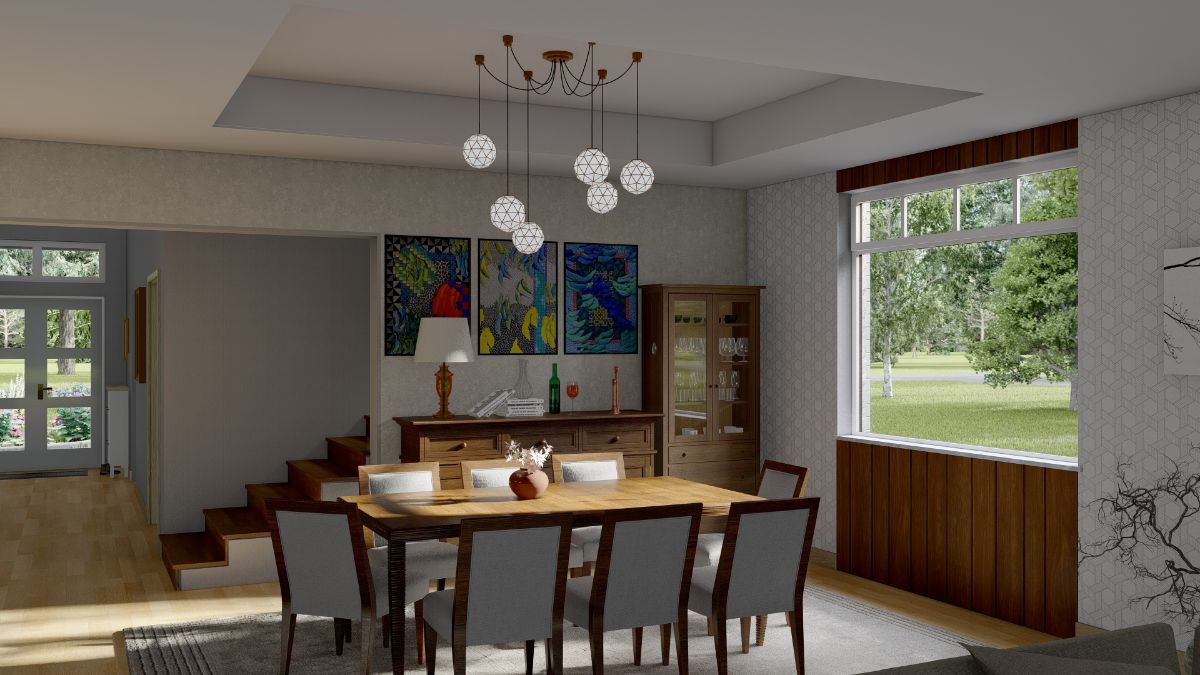
Столовая
FIREPLACE
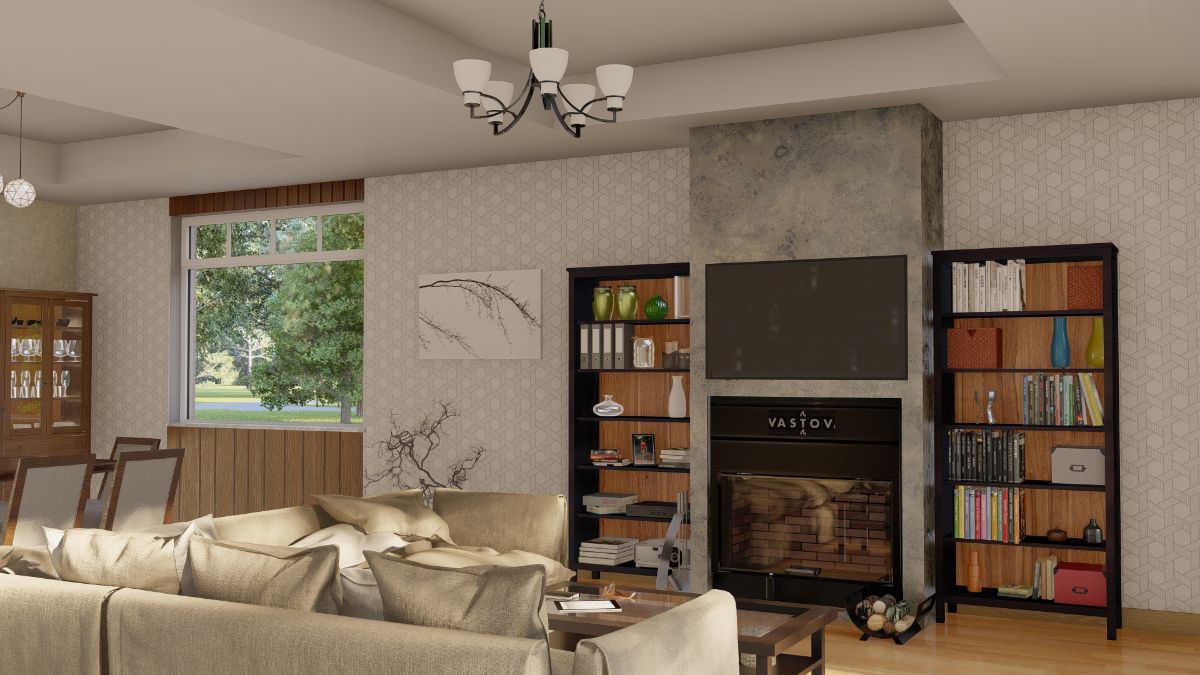
Каминная топка
DINING ROOM
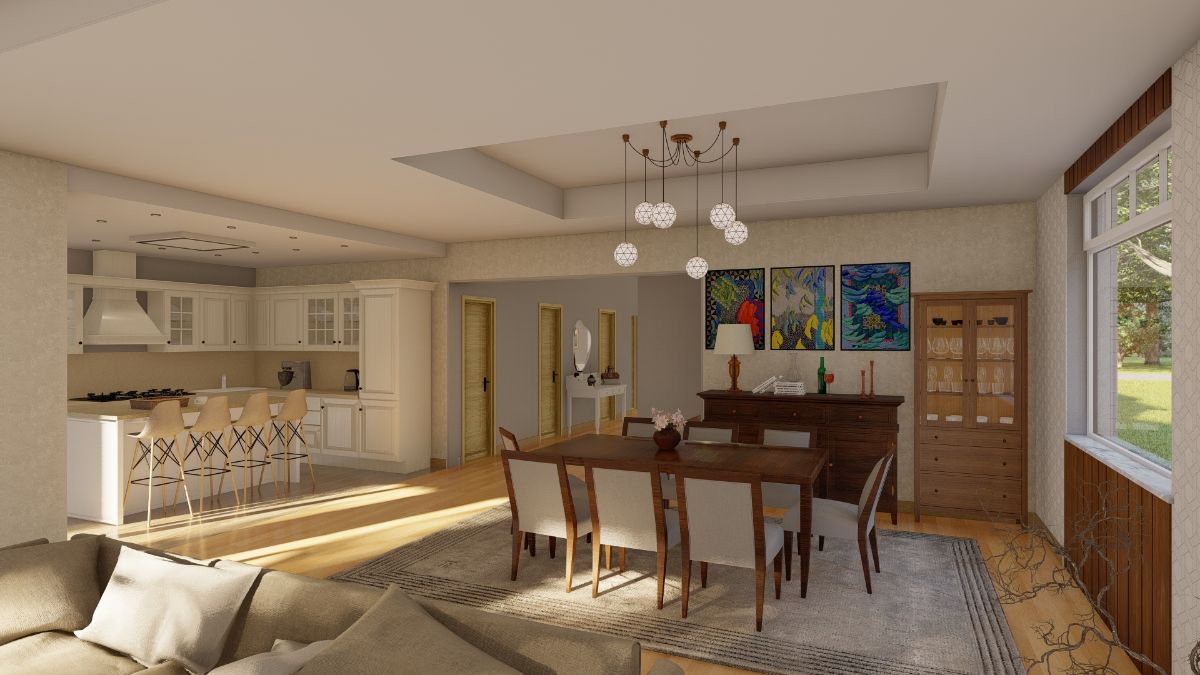
Столовая
GREAT ROOM
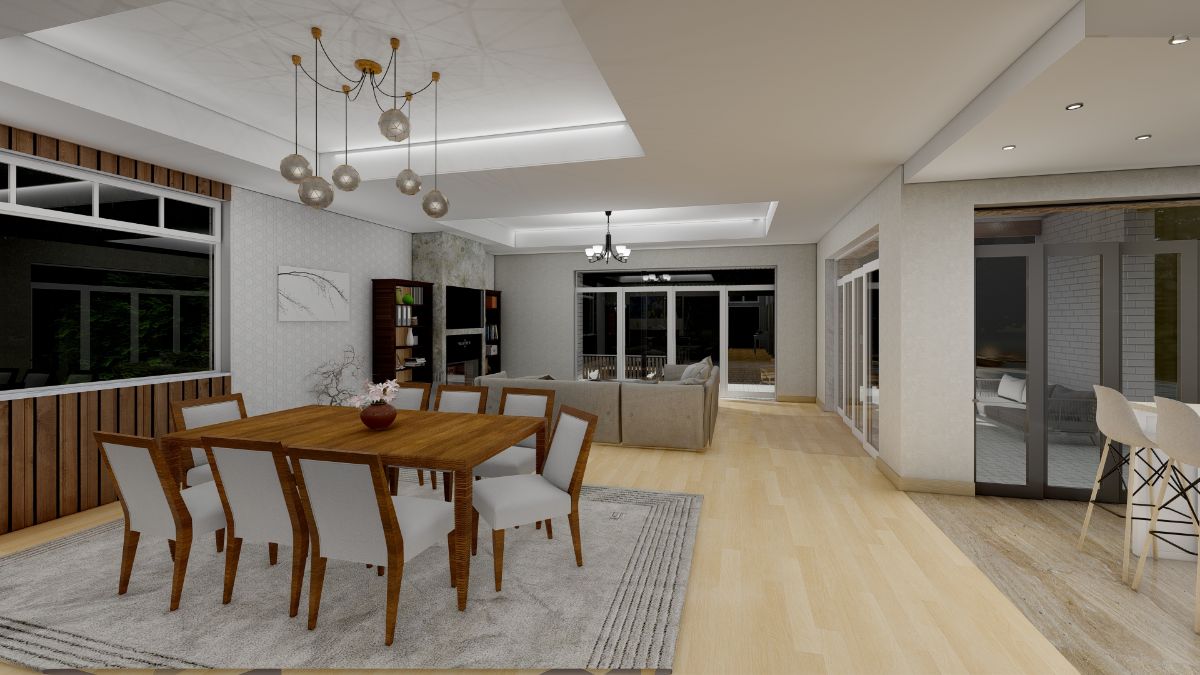
Гостиная
VIEW OF THE LIVING ROOM FROM THE TERRACE
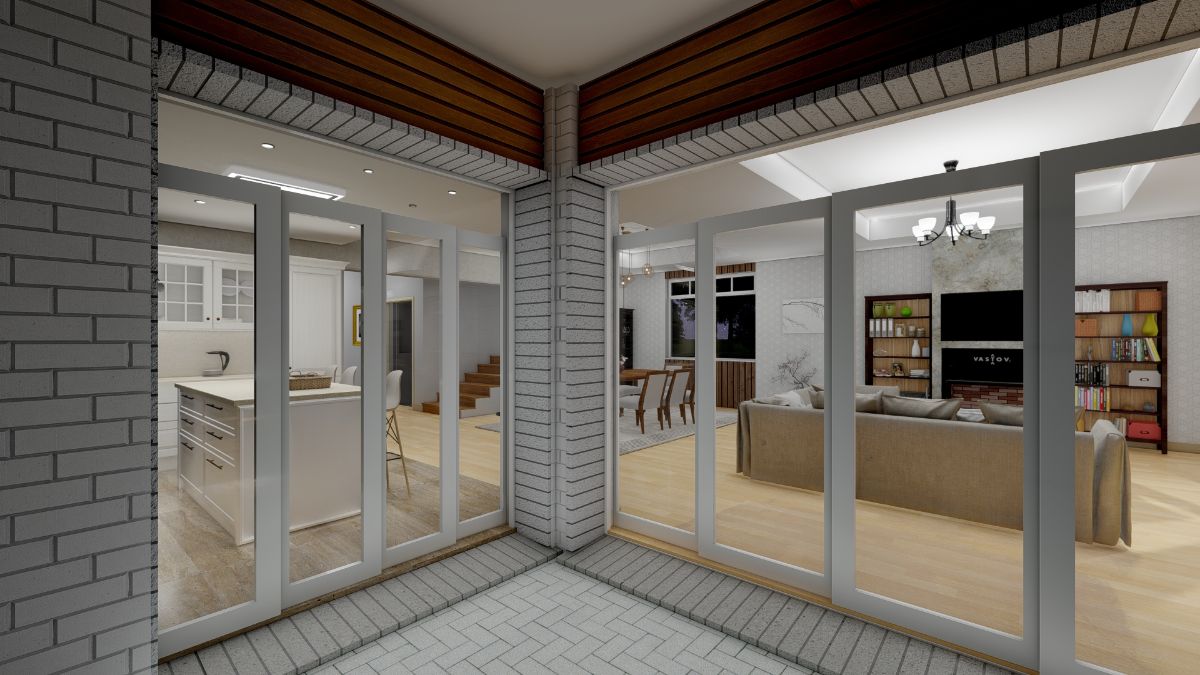
Вид на гостиную с террасы.
MASTER BEDROOM
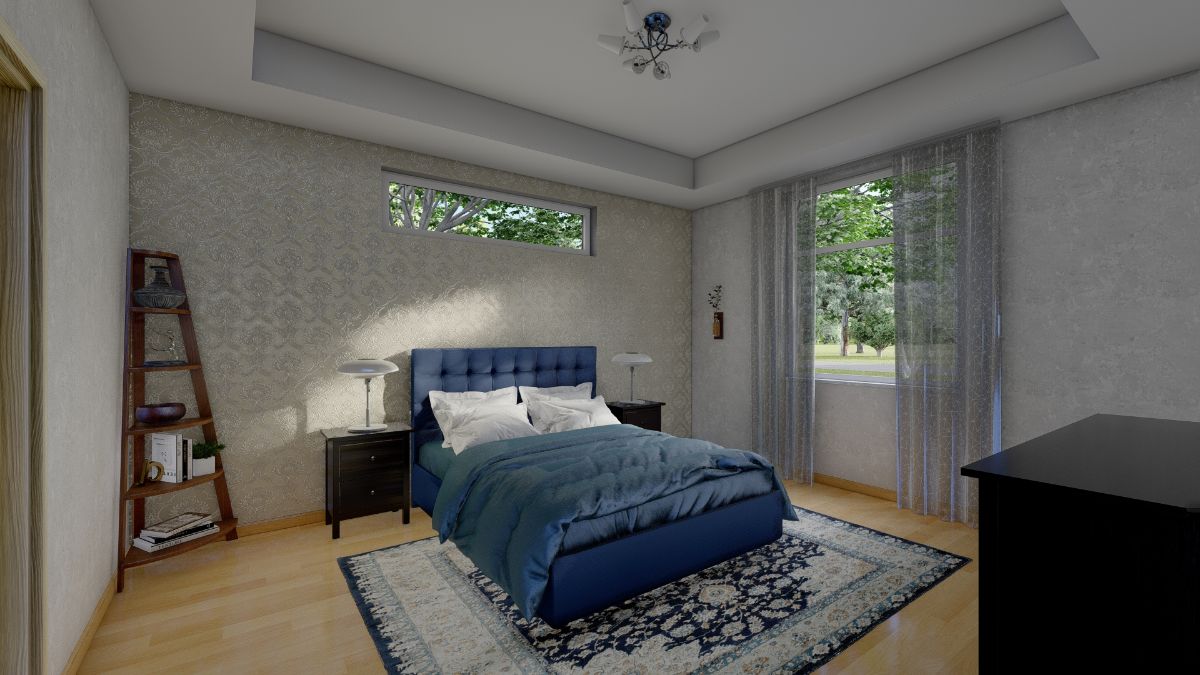
Хозяйская спальня
SHOWER AND SAUNA COMBO
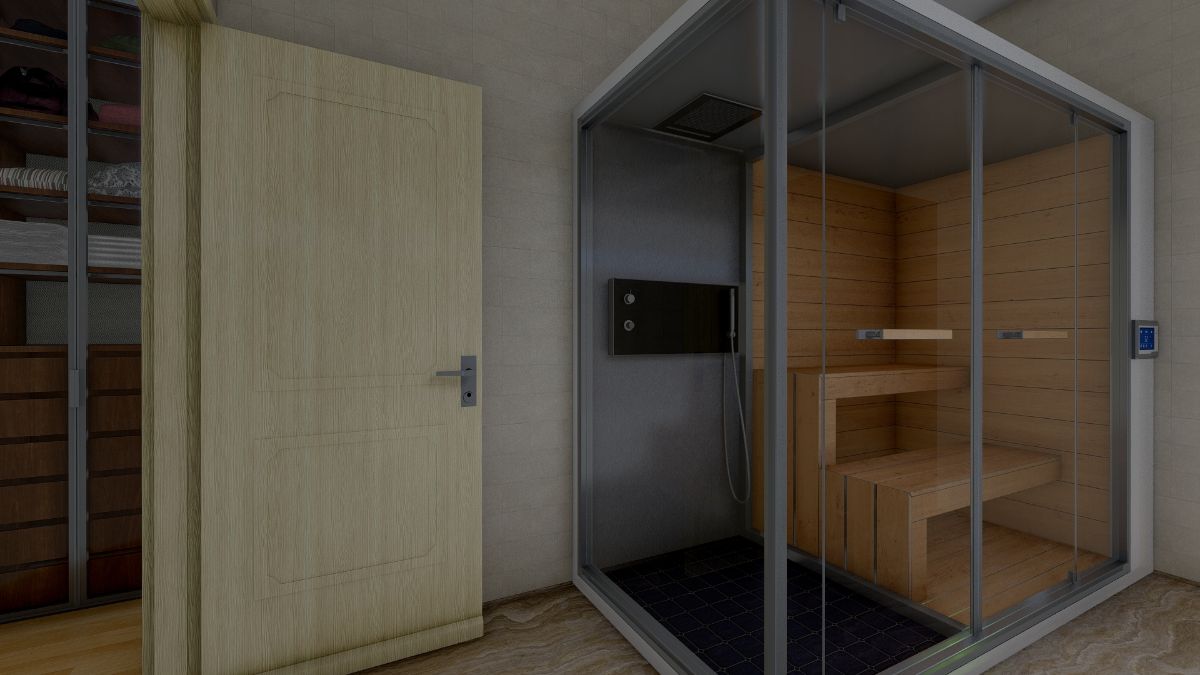
Сауна и душ комбо
BARBECUE
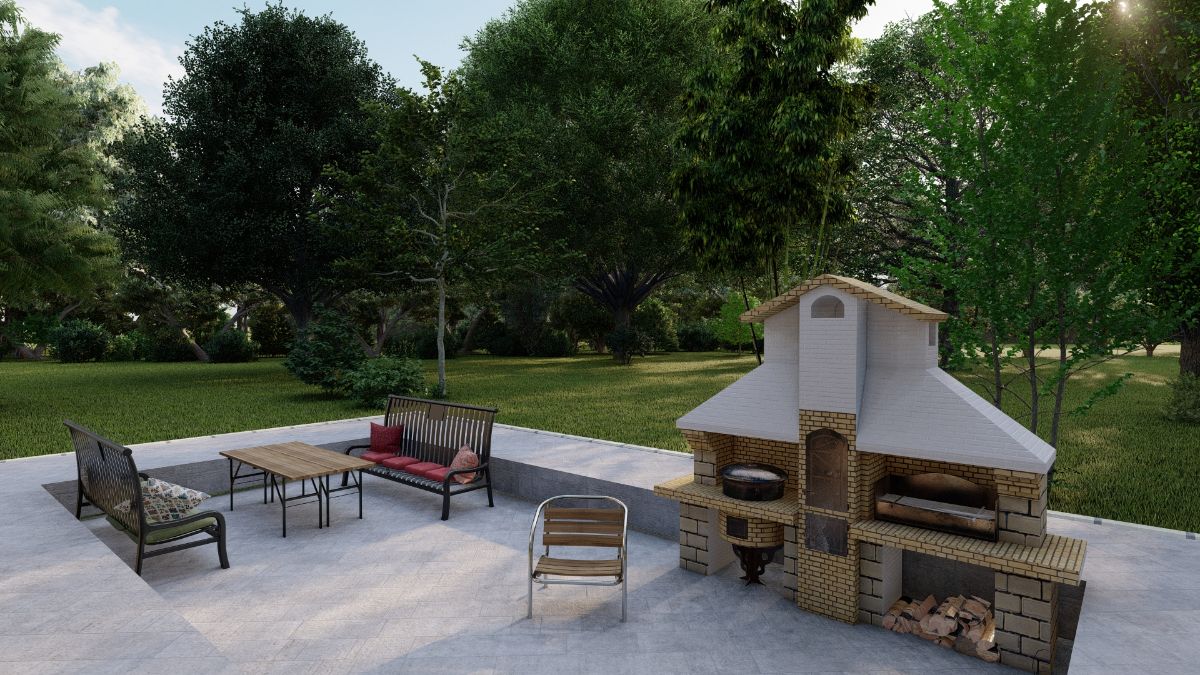
Барбекю.
WALK-IN
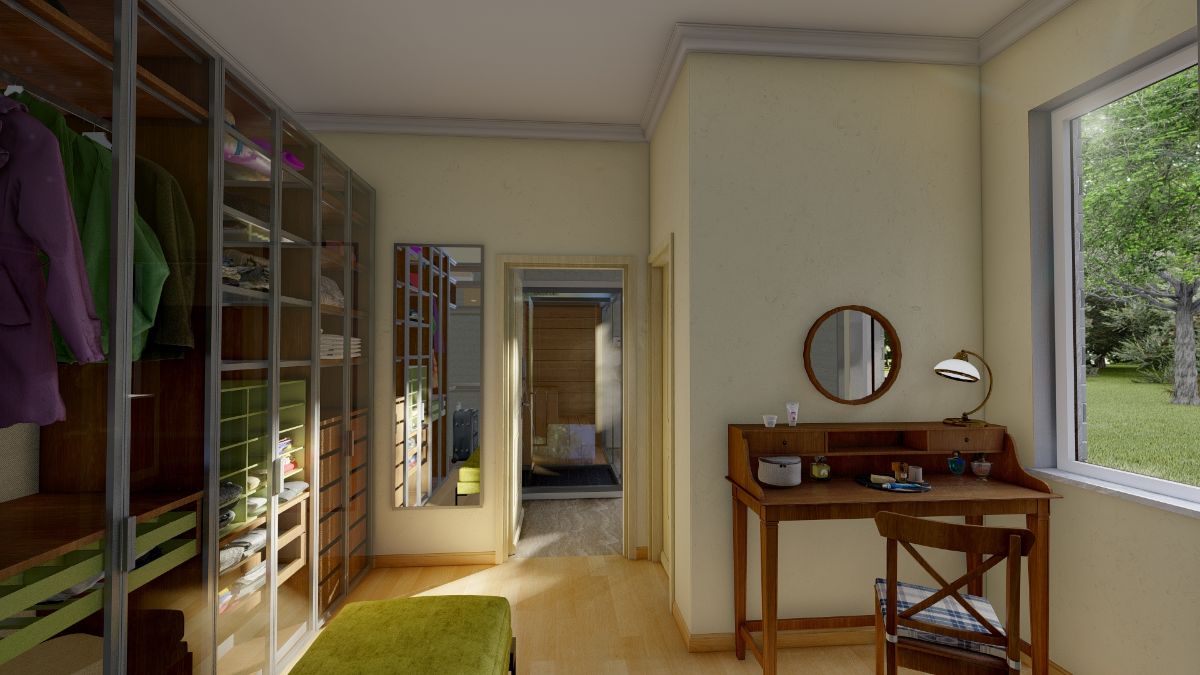
Гардеробная
BACKYARD WITH A SWIMMING POOL
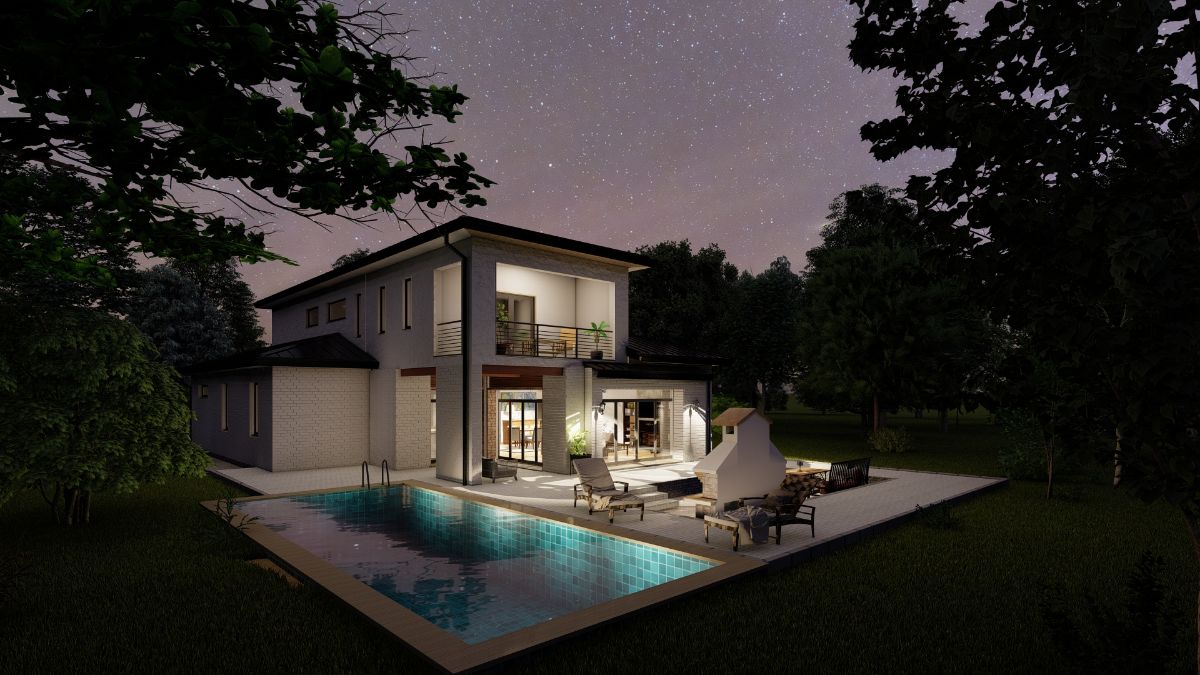
Задний двор с бассейном
Floor Plans
See all house plans from this designerConvert Feet and inches to meters and vice versa
| ft | in= | m |
Only plan: $250 USD.
Order Plan
HOUSE PLAN INFORMATION
Floor
2
Bedroom
4
5
5
Bath
3
Cars
none
Half bath
1
Total heating area
264 m2
1st floor square
178 m2
2nd floor square
86 m2
House width
13 m
House depth
20 m
Ridge Height
7.8 m
1st Floor ceiling
3 m
2nd Floor ceiling
3 m
Exterior wall thickness
2x6
Wall insulation
3.32 Wt(m2 h)
Facade cladding
- brick
- stucco
Living room feature
- fireplace
- tray ceiling
- open layout
- sliding doors
- entry to the porch
Kitchen feature
- kitchen island
- pantry
- formal dining
Bedroom features
- Walk-in closet
- First floor master
- Bath + shower
- Split bedrooms
Special rooms
Floors
House plan features
- House plans with 4 or 5 bedrooms
- House plans with swimming pool
- Client's photo
