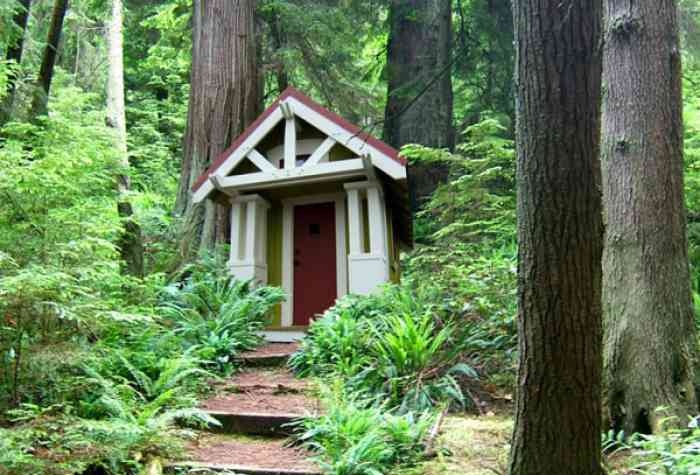Small house plans

What's the size of a tiny house? Usually, it's a small place ranging from 10 to 100 square meters, depending on how many people live there and what they use the space for. However, the size of the house is not crucial. What matters most is that we (meaning you) have everything we need in our home to live comfortably. Living in a tiny house is a simple way of life that considers the needs of your family members.
It promotes an awareness of how we live, from purchasing and consuming goods to setting goals and letting go of unnecessary baggage while preserving what we need. Most people live from paycheck to paycheck, and mortgage interest rates skyrocket. Losing a job can leave a family in financial ruin. That's why constructing a small or even tiny house without relying on banks' enslaving terms is a sound choice. It enables people to match their income with their living standards. Not just during construction but also during use, repairs, and upkeep, this tiny house requires careful consideration for furnishing and other household items to avoid clutter.
Living in a small house has several benefits.
- Firstly, it takes less time to clean.
- People spend less time repairing their homes in a tiny house.
- It's easier to find things.
- and they use less electricity and heating.
Small houses are more comfortable and better for the environment.
In summary, a tiny house can save you time and money. But most importantly, it can give you peace of mind and confidence that we'll leave a cleaner planet for future generations by consuming less.
He might bring us unforeseen opportunities in the future. Because you chose to live simple, you now have more time and money at your disposal. But a tiny house offers even greater possibilities! There are countless options, and whether you live in a small house or not is unimportant. You can always simplify your life.
- You can streamline everything.
- You can make your home more accessible by making it smaller.
Additionally, you can make your job or service, relationships with people, food, clothes, entertainment, thoughts, and attitude more accessible.
As the saying goes, simplifying things can make life easier. "Simplify things, and more people will connect with you.
These simple changes can bring significant, immediate, and long-term advantages to your life. You don't have to downsize to a tiny house. However, if you desire to do so, we're happy to assist you with that." But you can probably make your life easier wherever you are without the need for worldwide modifications. Consider it.
House plans for a small lot.
We offer a variety of small house plans in different styles and with various amenities, ranging from traditional log cabins to contemporary cottages. Our plans prioritize harmony with the natural surroundings, often featuring verandas, terraces, and open kitchens. Find your ideal project in our "Tiny Houses" collection to explore all the options. We can customize any of our plans to meet your specific needs.