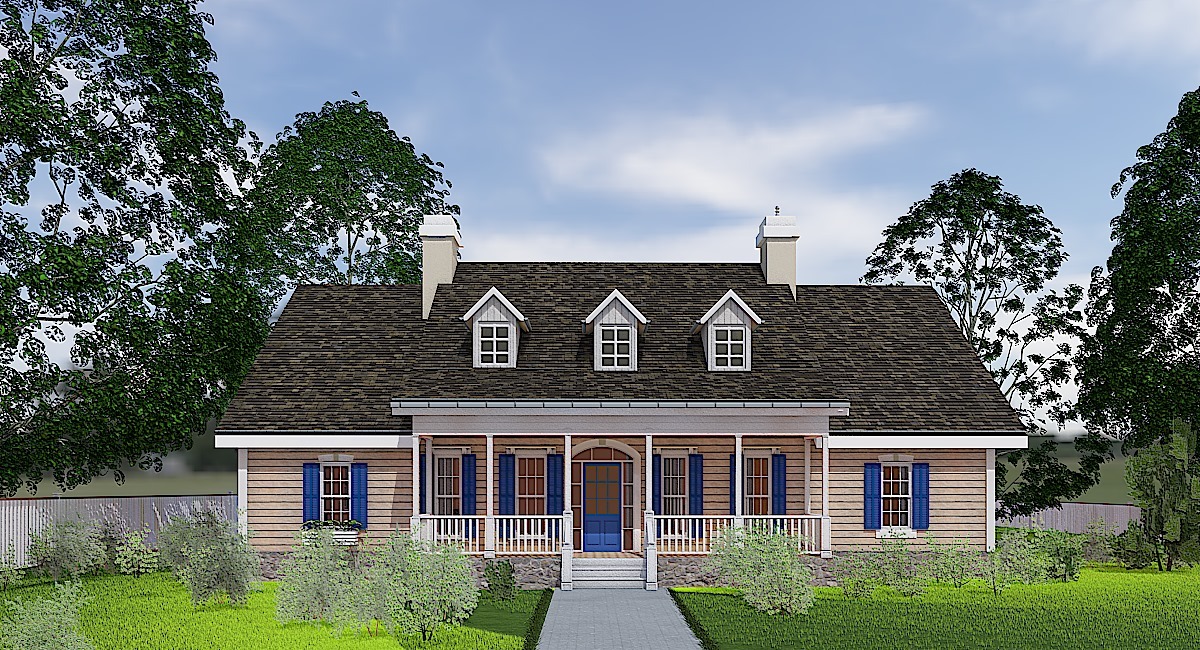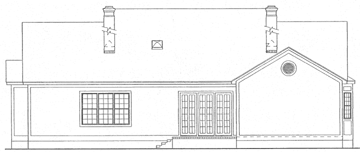Plan V-3622-1-3: One-story 3 Bed House Plan With Carpot and Front Porch
Page has been viewed 375 times

House Plan V-3622-1-3
Mirror reverseA large and comfortable porch in front of the house welcomes family and guests. Inside, beautiful columns separate the lobby and the main dining room. The tented living room has fitted wardrobes. The kitchen has a large number of cabinets for storing food and equipment, as well as a kitchen island with a bar counter. Laundry and toilet rooms are conveniently located next to the carport. The master bedroom is very large and the master bathroom has a sloping ceiling.
HOUSE PLAN IMAGE 1

Задний фасад
Floor Plans
See all house plans from this designerConvert Feet and inches to meters and vice versa
| ft | in= | m |
Only plan: $250 USD.
Order Plan
HOUSE PLAN INFORMATION
Quantity
Floor
1
Bedroom
3
Bath
2
Cars
2
Half bath
1
Dimensions
Total heating area
204.6 m2
1st floor square
204.6 m2
House width
19.6 m
House depth
21.7 m
Ridge Height
7.3 m
1st Floor ceiling
2.7 m
Walls
Exterior wall thickness
2x4
Wall insulation
2.3 Wt(m2 h)
Facade cladding
- horizontal siding
Living room feature
- fireplace
- open layout
- vaulted ceiling
Kitchen feature
- kitchen island
Bedroom features
- Walk-in closet
- First floor master
- Bath + shower
Garage type
- Carpot
Garage Location
rear garage
Garage area
52 m2






