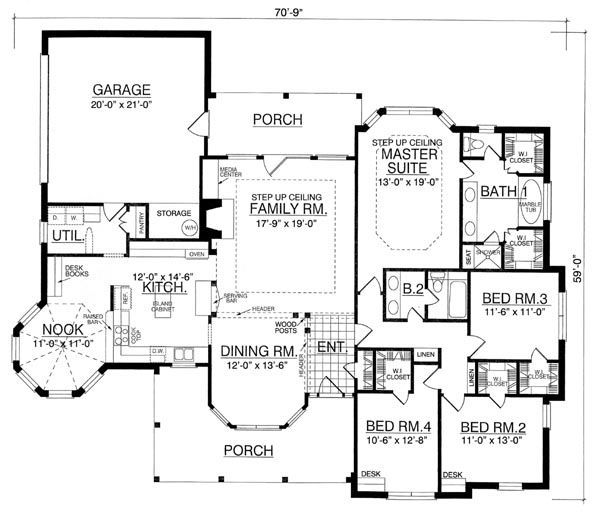Plan RD-8203-1-4: One-story 4 Bed House Plan
Page has been viewed 474 times
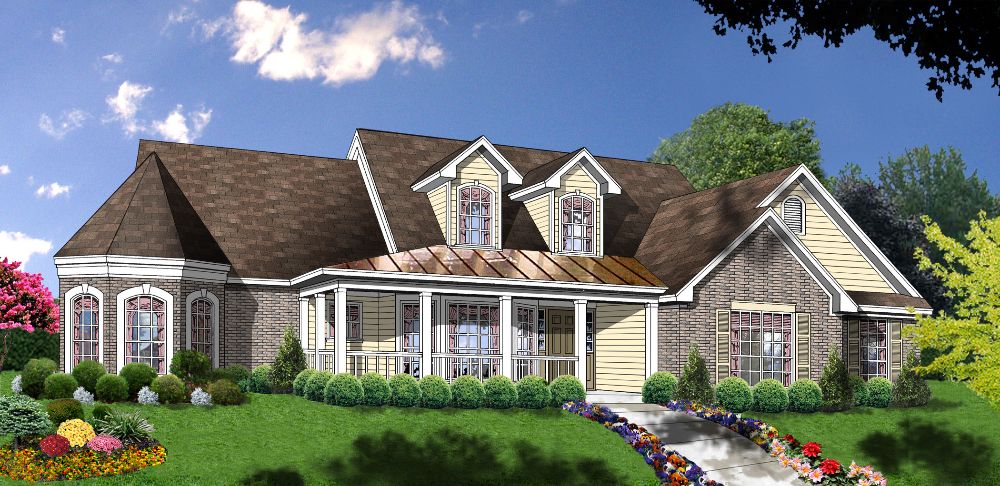
House Plan RD-8203-1-4
Mirror reverseThis stylish country house will become a topic of conversation for a long time. From charming skylights and a copper roof over a cozy covered porch to striking window decorations, this home is sure to grab attention. Enter the tiled foyer and find wooden columns separating the elegant dining room and the spacious family room. The living room has a stepped ceiling, a cozy fireplace, and a built-in media center. The breakfast bar leads to a gourmet kitchen and a spacious corner with a built-in writing desk. The master bedroom also has a stepped ceiling, while the master bathroom has two walk-in closets and dressing tables, with a marble bathtub and separate shower. Three additional spacious bedrooms, each with their own dressing rooms, share a comfortable bathroom in the hall with a separate dressing room. This house has everything you could possibly need.
HOUSE PLAN IMAGE 1
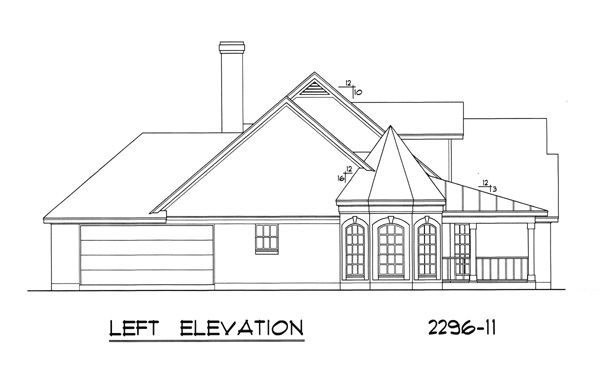
Вид слева
HOUSE PLAN IMAGE 2
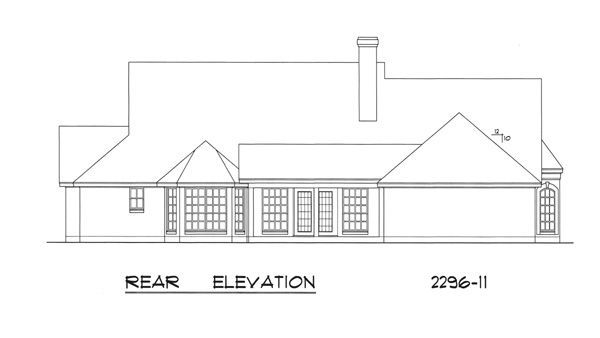
Вид сзади
HOUSE PLAN IMAGE 3
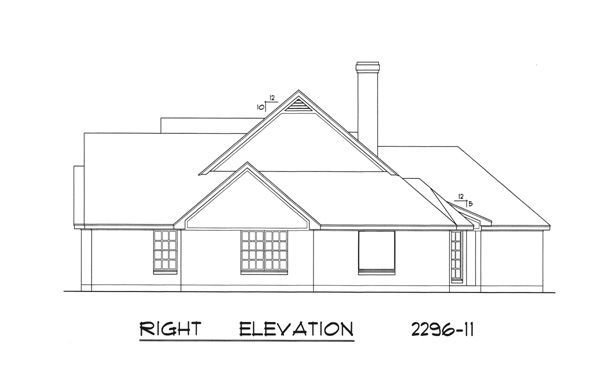
Вид справа
Floor Plans
See all house plans from this designerConvert Feet and inches to meters and vice versa
| ft | in= | m |
Only plan: $275 USD.
Order Plan
HOUSE PLAN INFORMATION
Quantity
Dimensions
Foundation
- slab
- crawlspace
Walls
Facade cladding
- brick
Garage type
- Attached
