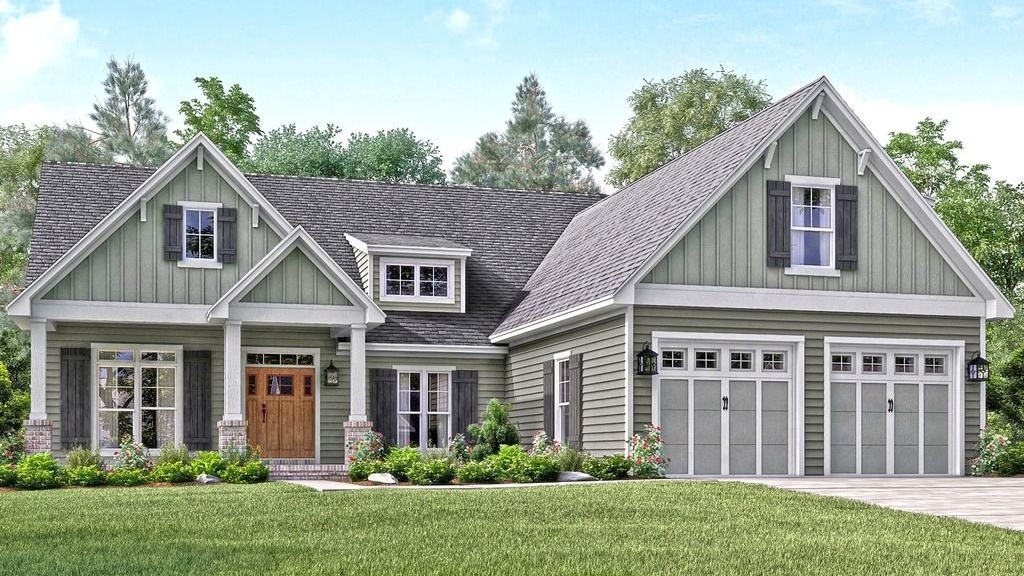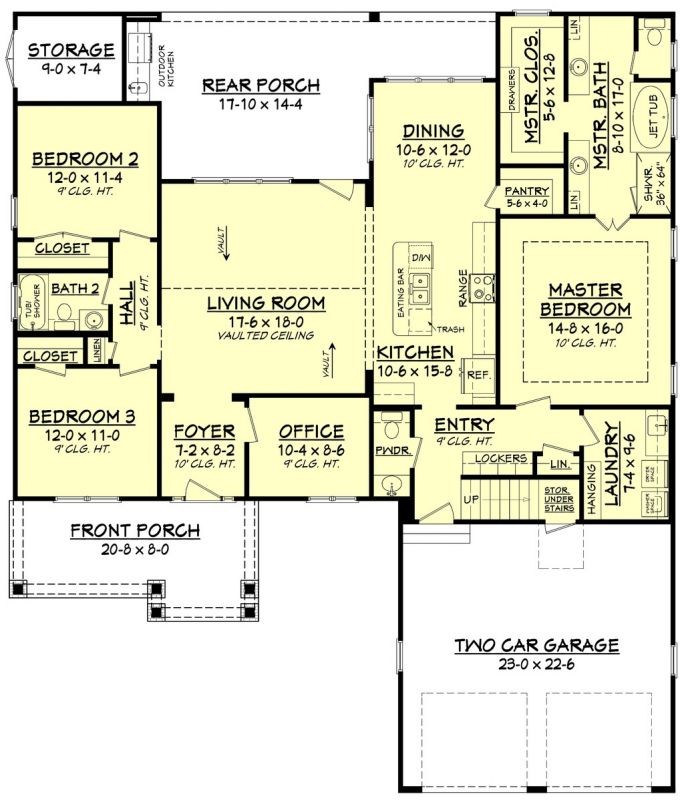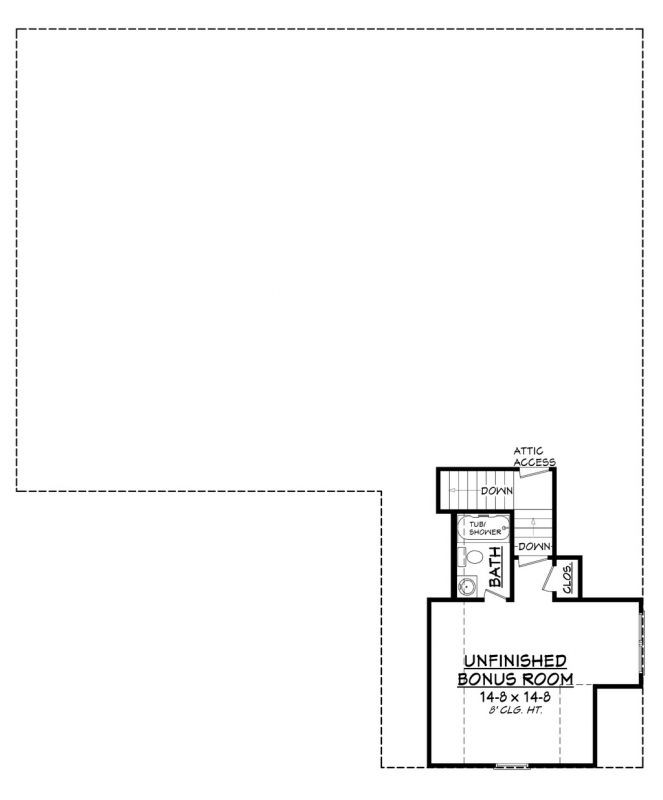One-story house plan with an attic and a room over the garage
Page has been viewed 559 times

House Plan HZ-430140-1-3
Mirror reverseAmerican plan of a beautiful g-shaped one-story country-style house. The facade is finished with vertical and horizontal siding. The roof is gable with pantiles. In front of the house is a veranda—garage with a ledge, the entrance from the front. Above the garage can make room in the attic.
The design of the house has 3 bedrooms and a study, which can become 4 bedrooms. The common areas with an open floor plan are in the center of the house. A patio porch adjoins the living and dining room. Adjoining the veranda is a small shed with a separate entrance; it can be used for garden tools. On the veranda made a summer kitchen. The bedrooms - the master bedroom and the rest - are separate. The laundry room is located near the garage behind the stairs to the attic.
The design of this house has a built-in garage for 2 cars. You drive into the garage from the front—the foundation of the house: basement, monolithic slab, strip.
Siding is used to finish the facade.
This house has a gable roof that uses boards for construction. The angle of the slope of the main roof is 45°. The height of the upper point of the roof from the foundation is 26'40".
The main features of the layout of this cottage are kitchen-living room, fireplace, room over the garage, foyer,
The kitchen features a kitchen dining room, kitchen island.
The master bedroom has the following amenities: a bath and shower.
Spend more time outdoors in all weathers because the house has a front porch, back porch.
Floor Plans
See all house plans from this designerConvert Feet and inches to meters and vice versa
| ft | in= | m |
Only plan: $300 USD.
Order Plan
HOUSE PLAN INFORMATION
Quantity
Dimensions
Walls
Facade cladding
- horizontal siding
Living room feature
- fireplace
- open layout
Kitchen feature
- kitchen island
Garage type
- Attached







