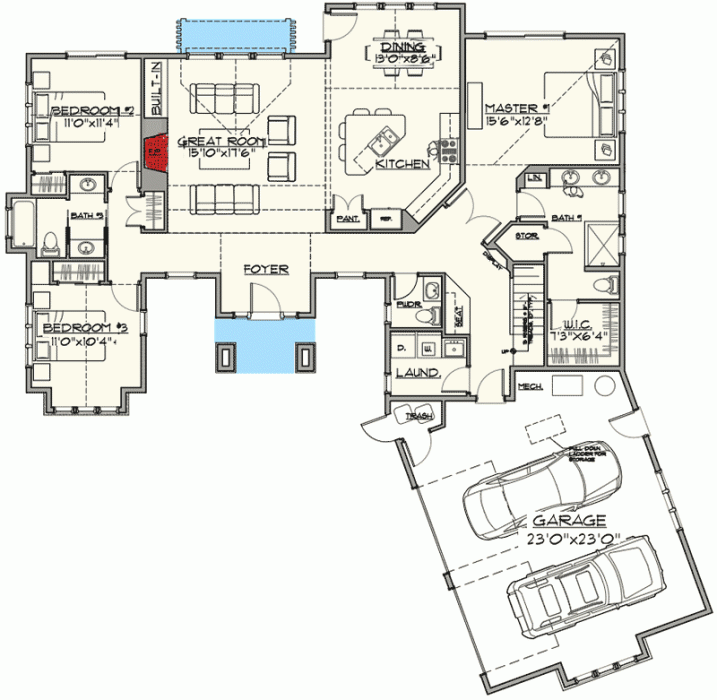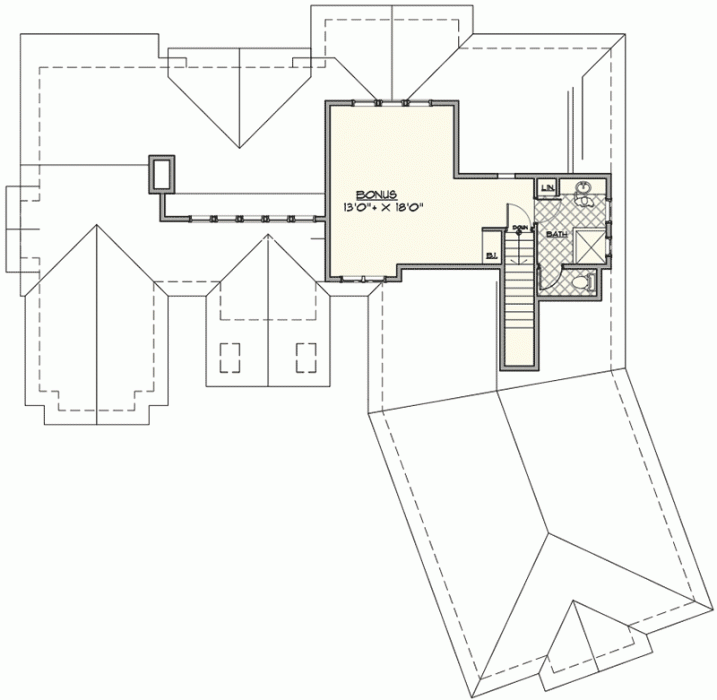Plan HU-54205-1-3: One-story 3 Bed House Plan
Page has been viewed 879 times
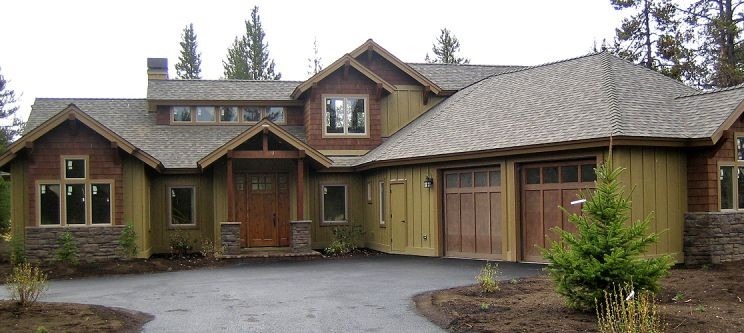
House Plan HU-54205-1-3
Mirror reverseThe attractive appearance of this plan of the house, created by the master, will attract you to the exciting floor plan.
An 11-foot vaulted ceiling crowns the foyer, offering clear views into a large room with a ceiling that rises to a height of 15 feet 6 inches in several directions.
A row of windows in the ceiling allows even more natural light to flood the room.
From the large room, you can see the large 14 by 13 feet kitchen with its huge island and dining room.
The divided layout of the bedroom provides privacy to the master bedroom, which also has a vaulted ceiling.
The two family bedrooms on the opposite side of the house share a bathroom in the lobby with two sinks and doors with pockets.
Additional space on the second floor, included in the total living area, includes an additional bathroom.
HOUSE PLAN IMAGE 1
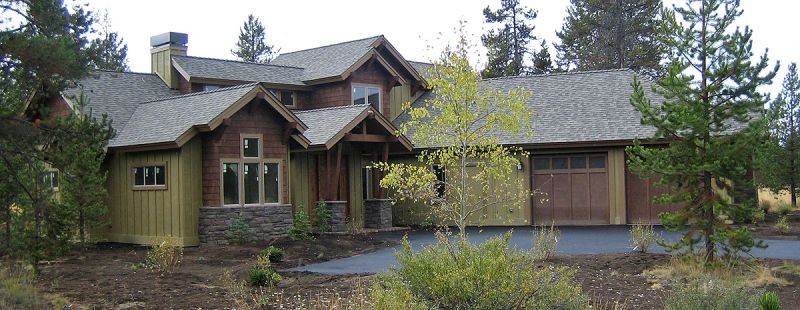
Фото 2. Проект HU-54205
HOUSE PLAN IMAGE 2
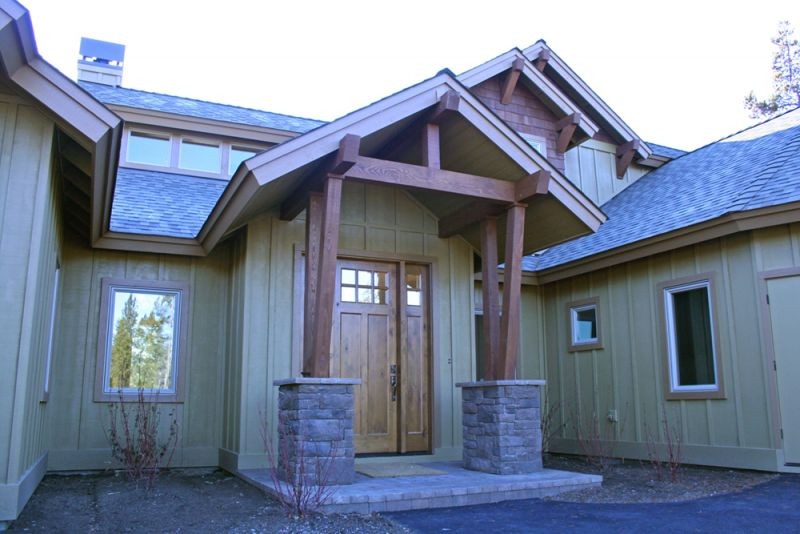
Фото 3. Проект HU-54205
HOUSE PLAN IMAGE 3
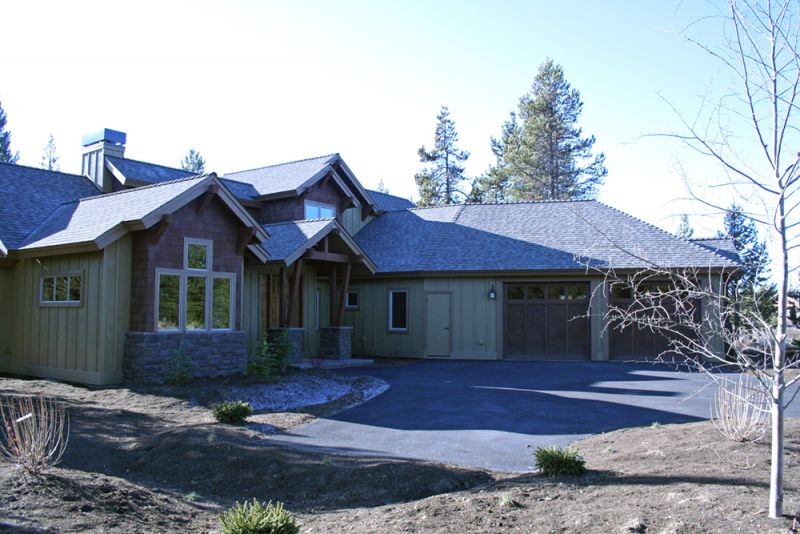
Фото 4. Проект HU-54205
HOUSE PLAN IMAGE 4
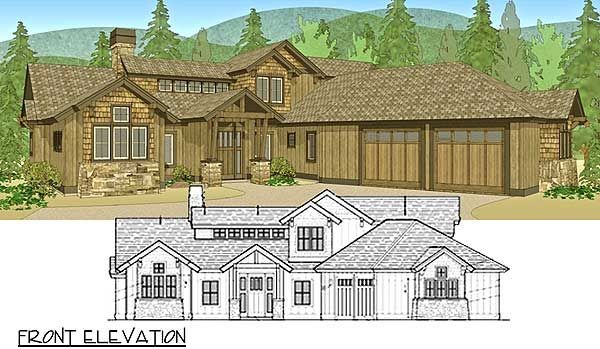
Фото 5. Проект HU-54205
HOUSE PLAN IMAGE 5
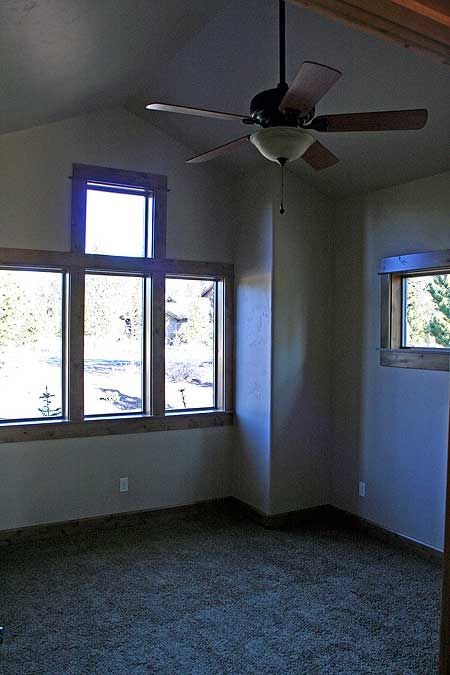
Фото 6. Проект HU-54205
HOUSE PLAN IMAGE 6
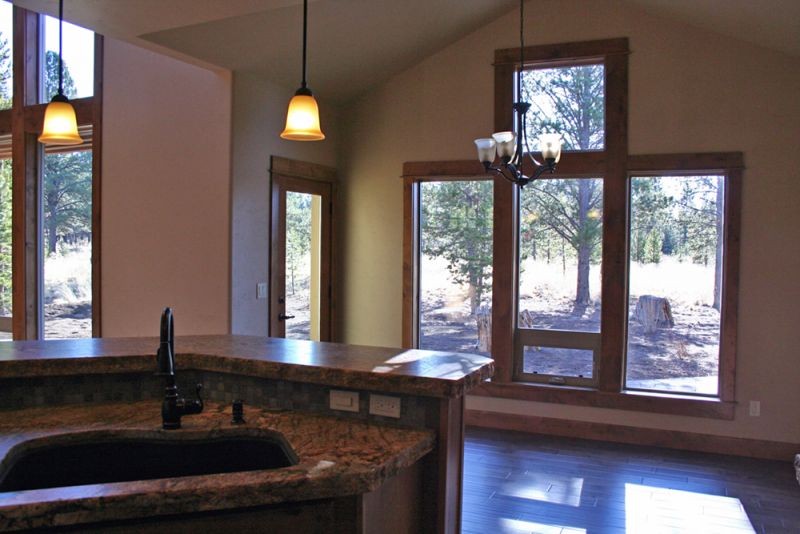
Фото 7. Проект HU-54205
HOUSE PLAN IMAGE 7
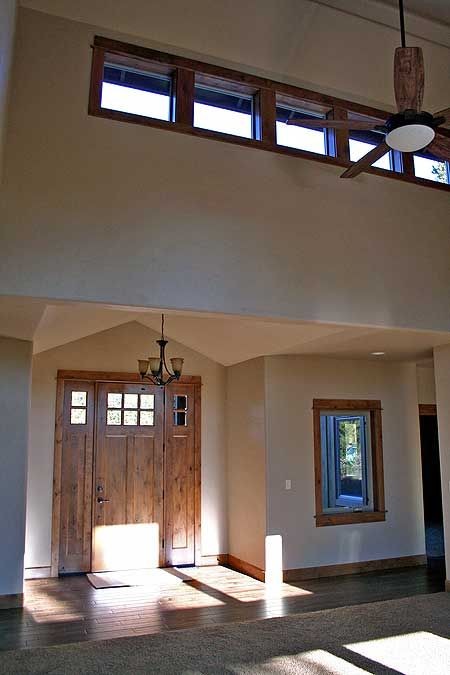
Фото 8. Проект HU-54205
HOUSE PLAN IMAGE 8
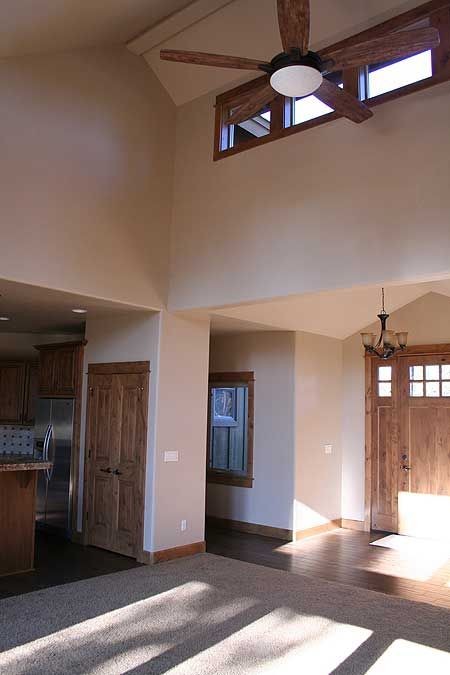
Фото 9. Проект HU-54205
HOUSE PLAN IMAGE 9
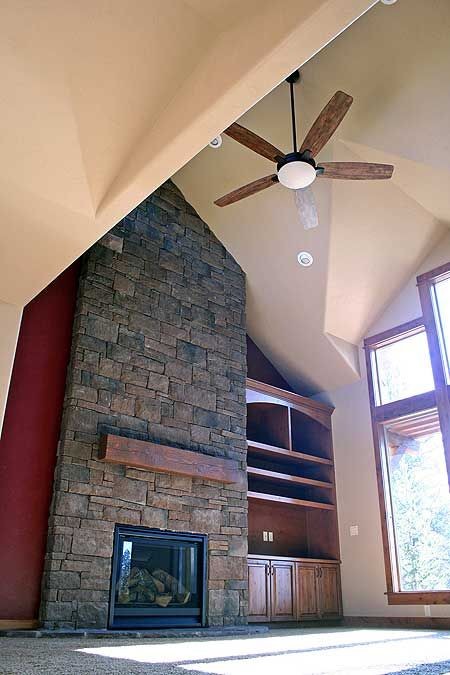
Фото 10. Проект HU-54205
HOUSE PLAN IMAGE 10
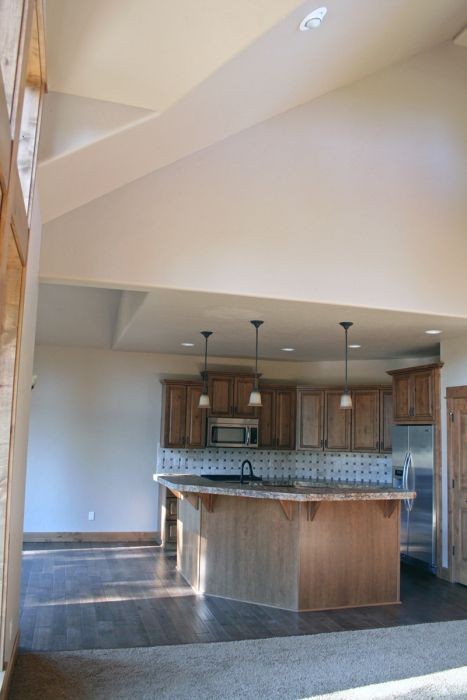
Фото 11. Проект HU-54205
HOUSE PLAN IMAGE 11
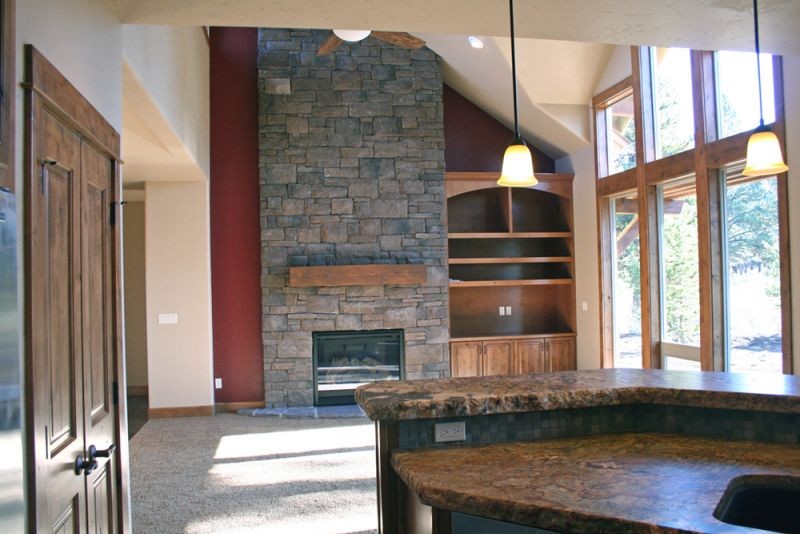
Фото 12. Проект HU-54205
Floor Plans
See all house plans from this designerConvert Feet and inches to meters and vice versa
| ft | in= | m |
Only plan: $225 USD.
Order Plan
HOUSE PLAN INFORMATION
Quantity
Dimensions
Walls
Facade cladding
- horizontal siding
Living room feature
- fireplace
- open layout
Kitchen feature
- kitchen island
Bedroom features
- First floor master
