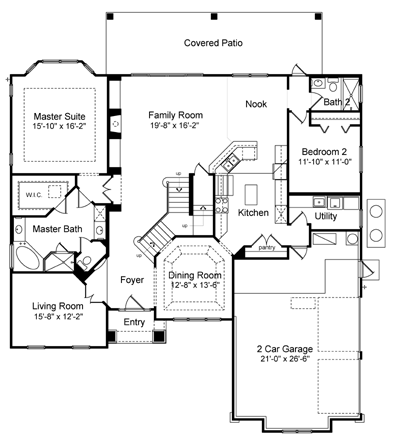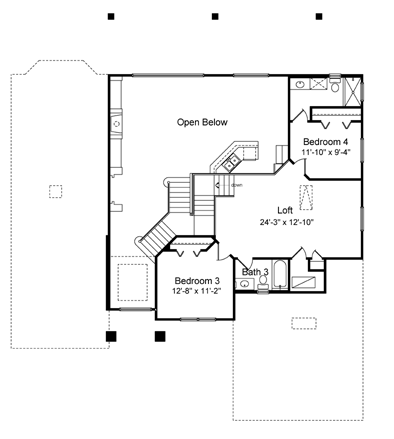Plan HD-6514-2-4: Two-story 4 Bed House Plan With a Two Story Arch Window
Page has been viewed 467 times
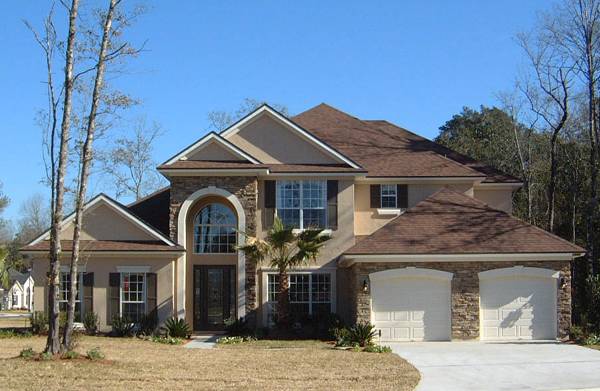
House Plan HD-6514-2-4
Mirror reverse- This house plan has decorative trim, an arched entry door with a transom window above, windows with nice shatters and faced with stucco and stone. The a hip roof with several gable peaks completes the look of this house.
- The house plan is 58 feet wide by 67 feet deep and provides 3027 square feet of living space in addition to a two-car garage.
- It features 9-feet high ceilings.
- window with shutters;
- Master with bay window;
- Space includes foyer with a staircase to the upper level, The Family Room overlooking both floors with an entry to the covered patio, a Livingroom, the Formal Dining Room with a tray ceiling, large kitchen with a pantry, peninsula eating and a breakfast nook. Two split bedrooms: the Master Bedroom with a tray ceiling, five pieces bathroom and a walk-in closet, and secondary Bedroom with private bathroom, an utility room.
- An open layout maximizes the use of the living space.
- The upper floor plan has 778 square feet of living space and features Two Secondary Bedrooms. One bedroom has a private bathroom, other - hall bathroom. The large loft open to the great room.
- Outdoor living space includes recessed arched entry porch and covered rear deck.
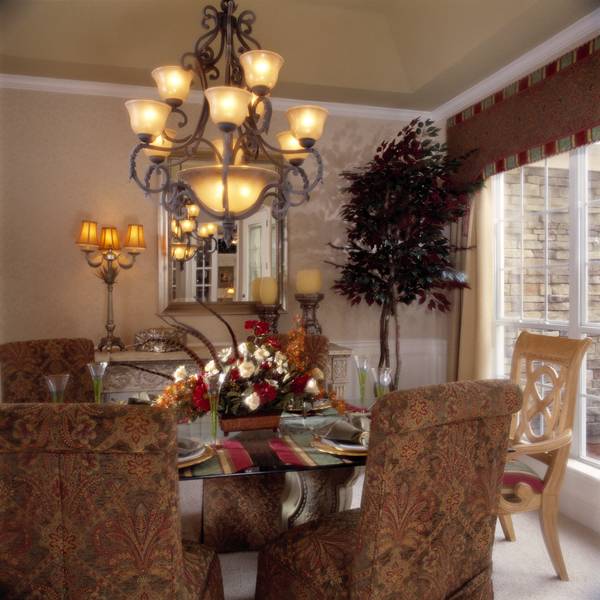
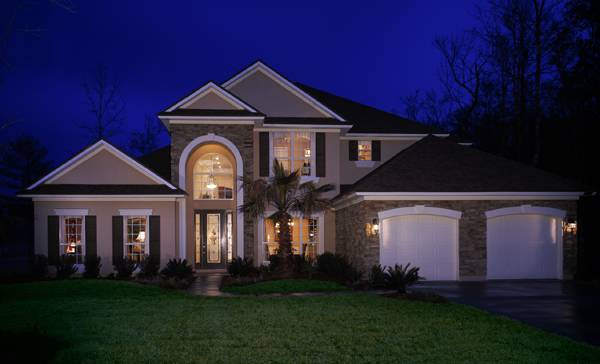
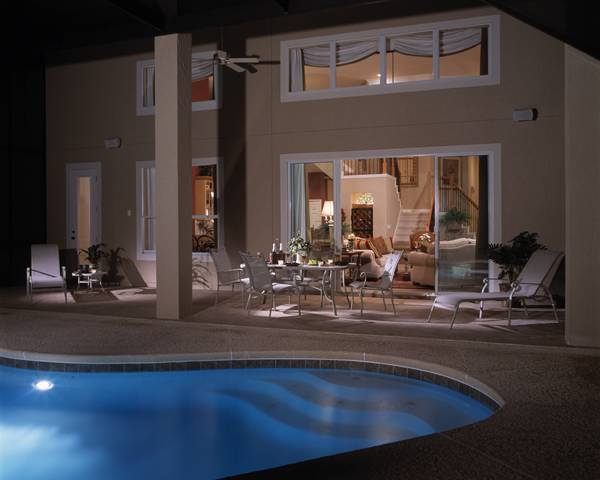
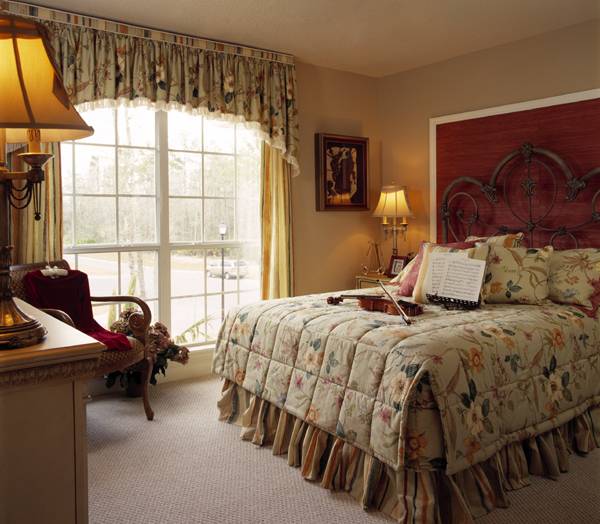
LIVING ROOM
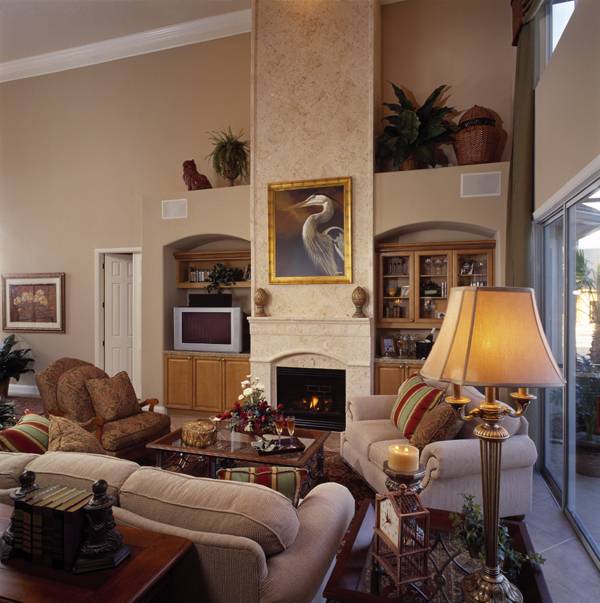
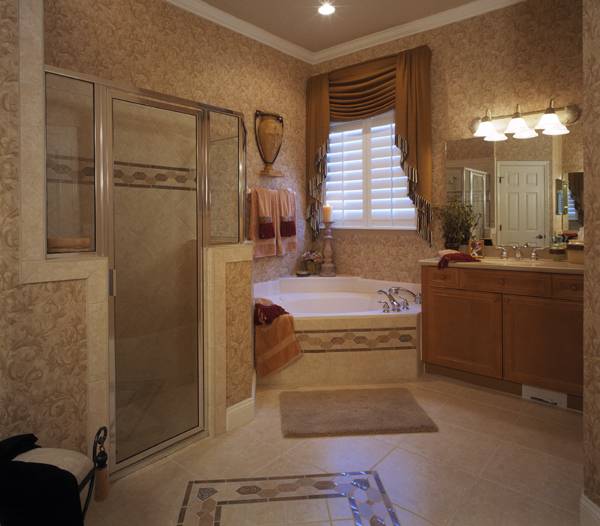
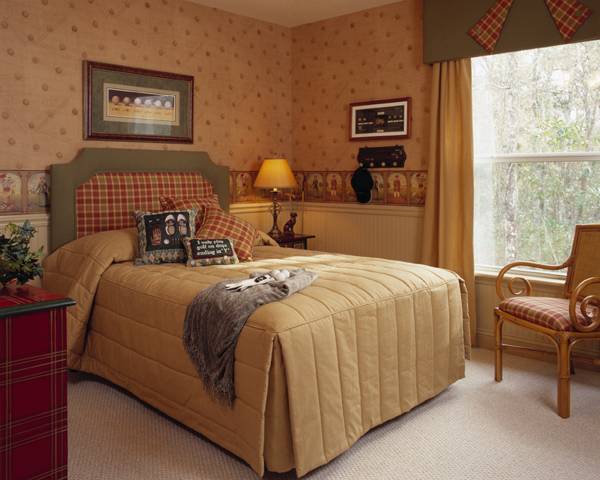
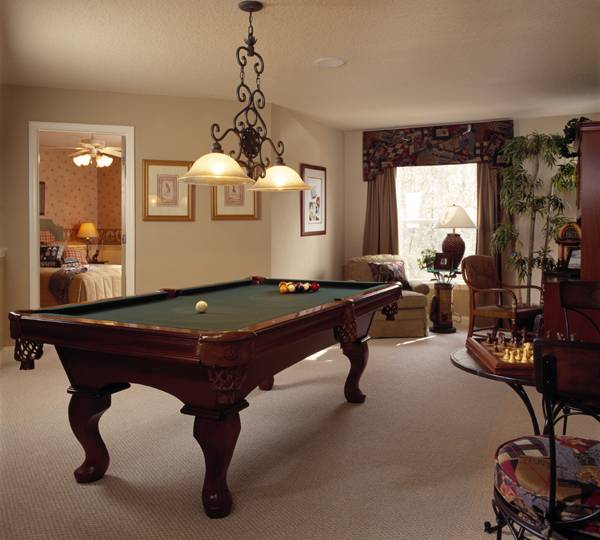
Floor Plans
See all house plans from this designerConvert Feet and inches to meters and vice versa
| ft | in= | m |
Only plan: $425 USD.
Order Plan
HOUSE PLAN INFORMATION
Quantity
Floor
2
Bedroom
4
Bath
4
Cars
2
Dimensions
Total heating area
278.5 m2
1st floor square
206.9 m2
2nd floor square
71.6 m2
House width
17.9 m
House depth
20.7 m
1st Floor ceiling height
3 m
2nd Floor ceiling height
2.4 m
Foundation
- slab
Walls
Exterior wall thickness
2x4
Wall insulation
1.94 Wt(m2 h)
Facade cladding
- stone
- stucco
Main roof pitch
30°
Rafters
- wood trusses
Living room feature
- fireplace
- open layout
- clerestory windows
Kitchen feature
- kitchen island
Bedroom Feature
- walk-in closet
- 1st floor master
- bath and shower
Special rooms
Garage Location
сбоку
Features
bay window
