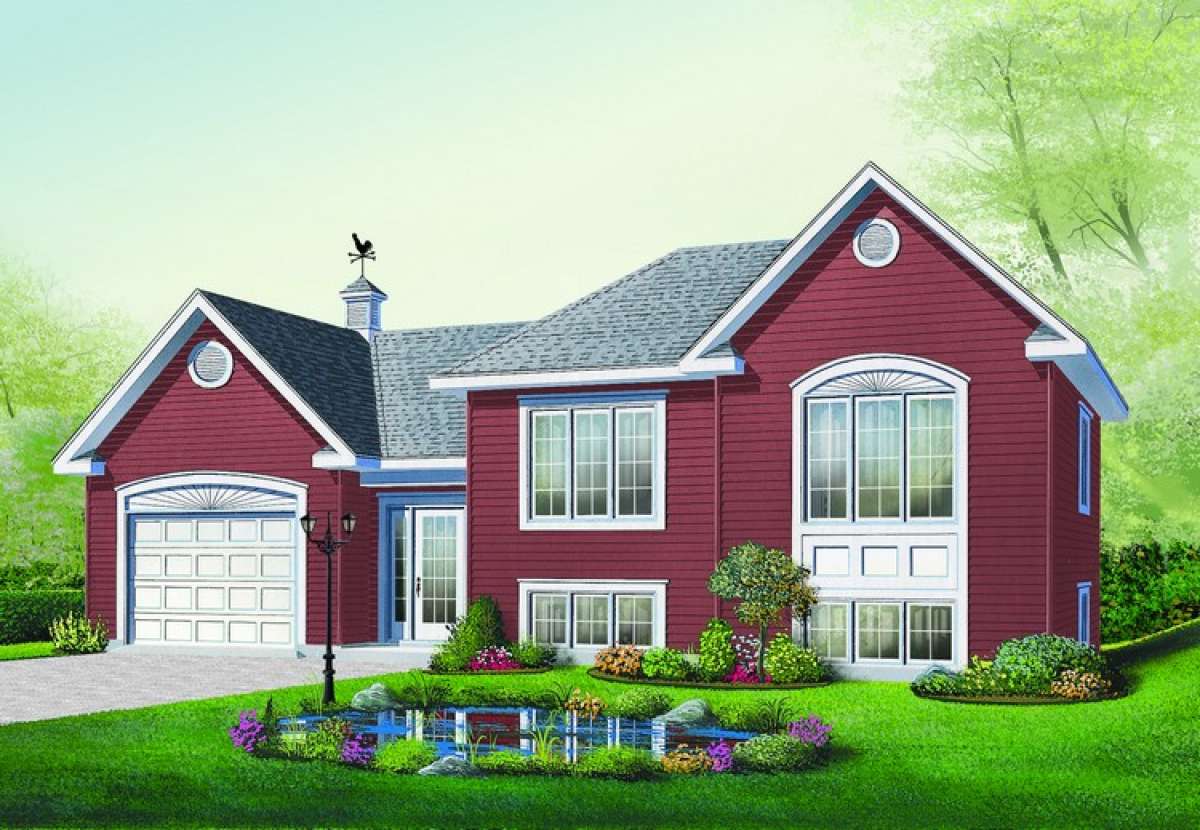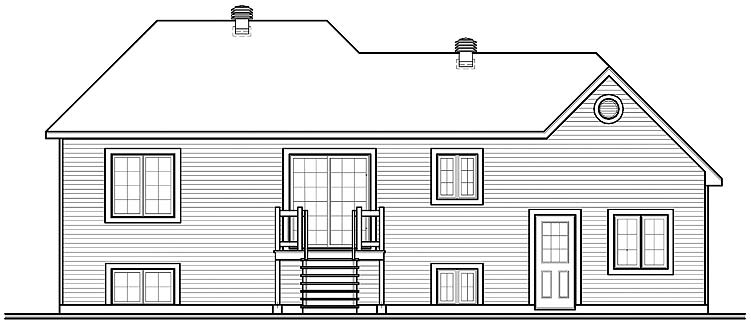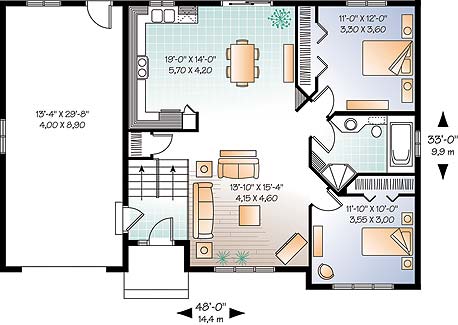Plan DR-83362: 2 Bedroom House Plan
Page has been viewed 598 times

House Plan DR-83362
Mirror reverse- With 1,059 square feet of living area, this Split Foyer house design has two bedrooms and one bathroom.
HOUSE PLAN IMAGE 1

Вид сзади
Floor Plans
See all house plans from this designerConvert Feet and inches to meters and vice versa
| ft | in= | m |
Only plan: $175 USD.
Order Plan
HOUSE PLAN INFORMATION
Quantity
Floor
1,5
Bedroom
2
Bath
1
Cars
1
Dimensions
Total heating area
98.4 m2
1st floor square
98.4 m2
House width
14.6 m
House depth
10.1 m
Ridge Height
6.4 m
1st Floor ceiling
2.4 m
Walls
Exterior wall thickness
2x6
Wall insulation
3.52 Wt(m2 h)
Main roof pitch
45°
Secondary roof pitch
23°
Rafters
- wood trusses
Living room feature
- open layout
Bedroom features
- First floor master
Garage Location
front
Garage area
40.5 m2






