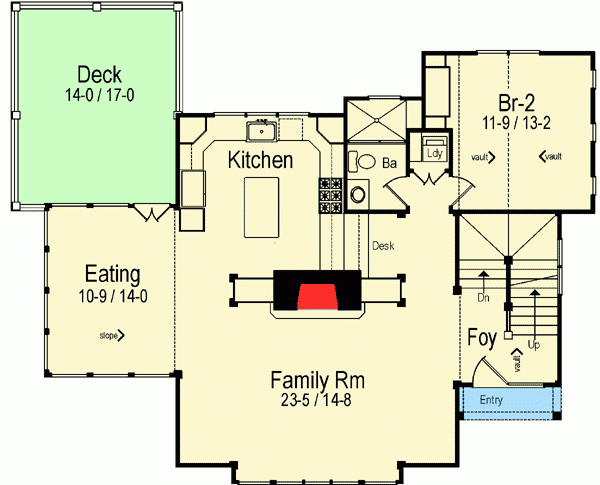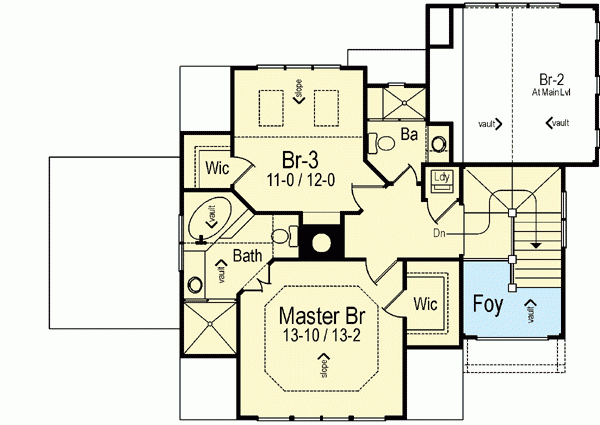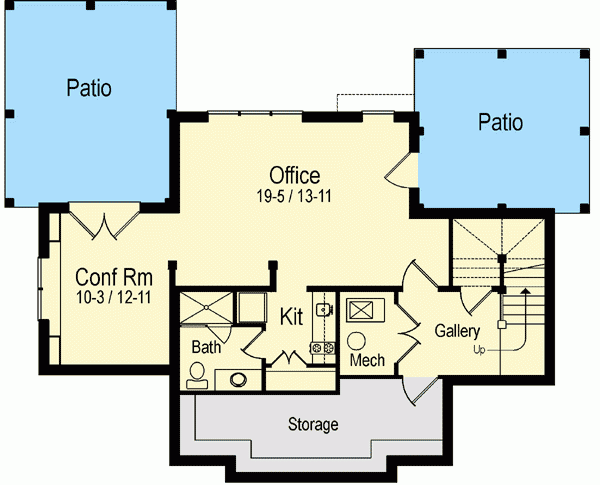Plan GG-26609-1,5-3: 3 Bed Country House Plan With Split Bedrooms And Deckfor Slopping Lot
Page has been viewed 580 times
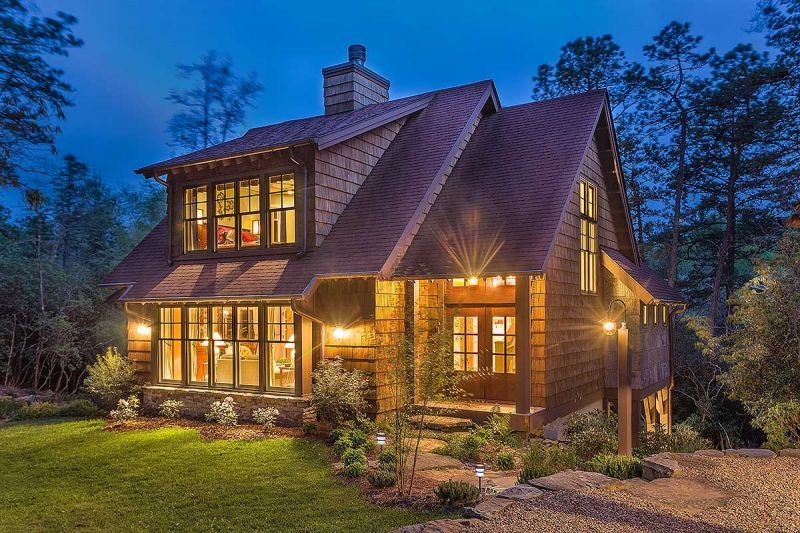
HOUSE PLAN IMAGE 1
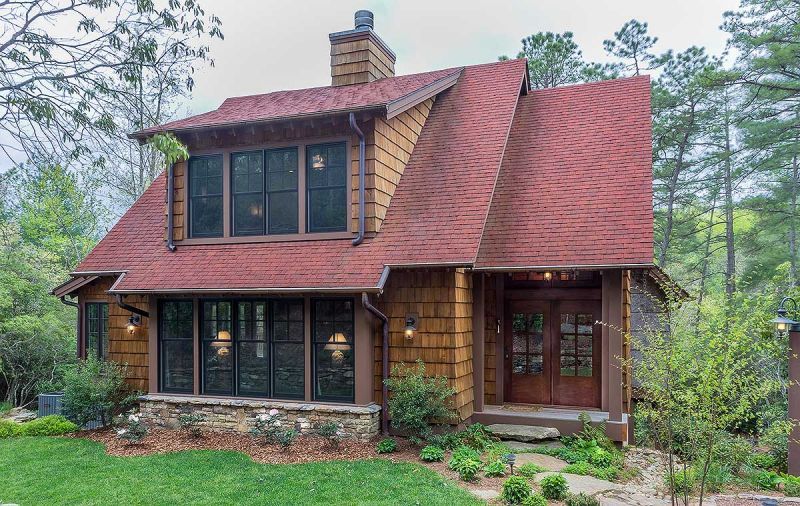
Фото 2. Проект GG-26609
HOUSE PLAN IMAGE 2
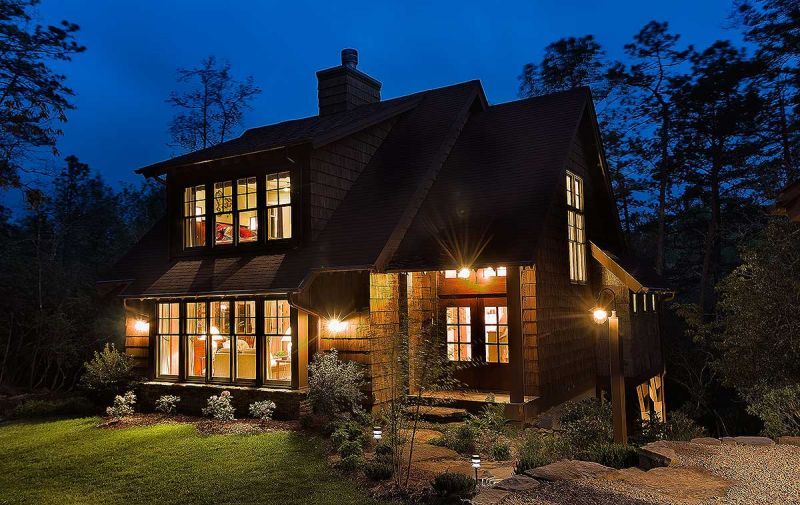
Дом фахверк ночью. Проект GG-26609
HOUSE PLAN IMAGE 3
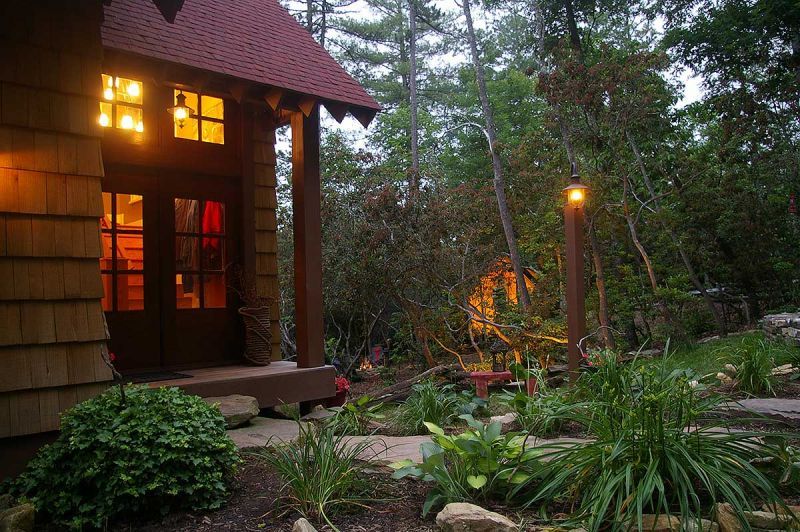
Дом фахверк, гонт, фрамуги над дверью, фонарь в саду. Проект GG-26609
HOUSE PLAN IMAGE 4
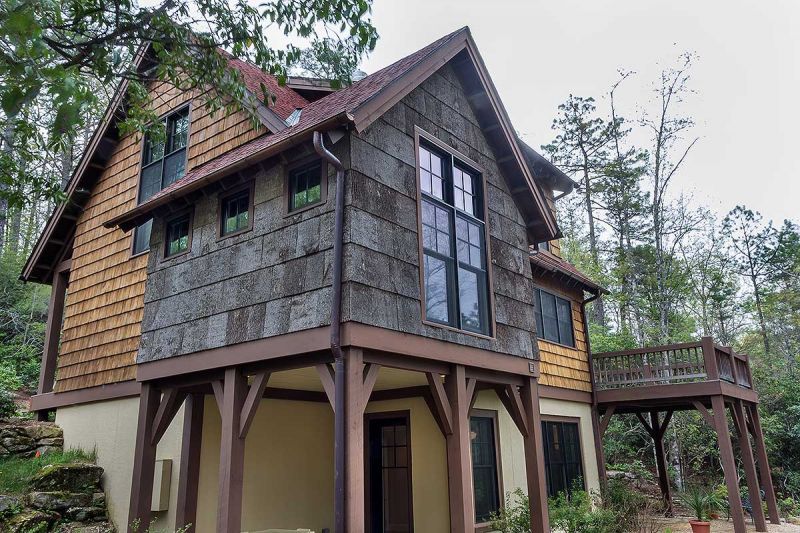
Фото 5. Проект GG-26609
HOUSE PLAN IMAGE 5
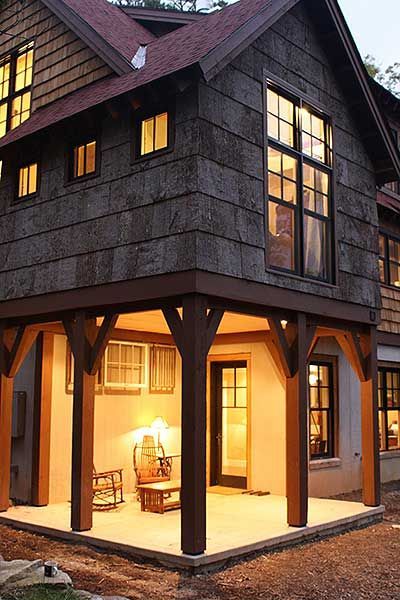
Дом фахверк, выступ дома на столбах. Проект GG-26609
HOUSE PLAN IMAGE 6
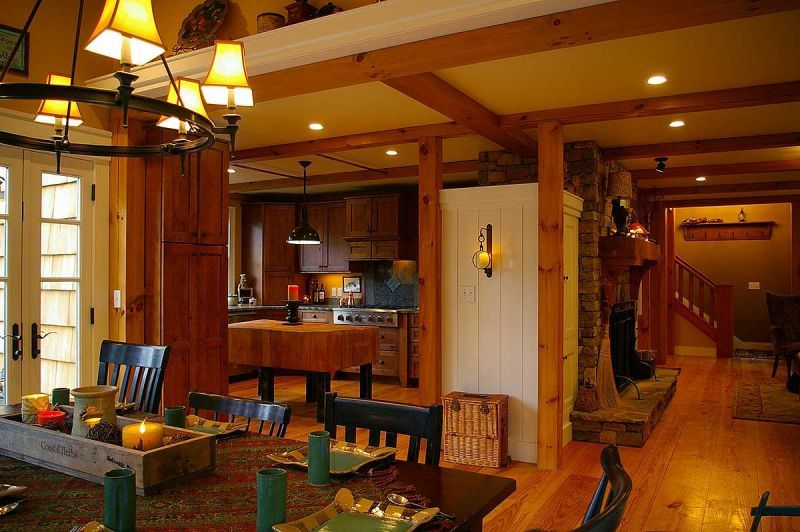
Интерьер кантри. Проект GG-26609
HOUSE PLAN IMAGE 7
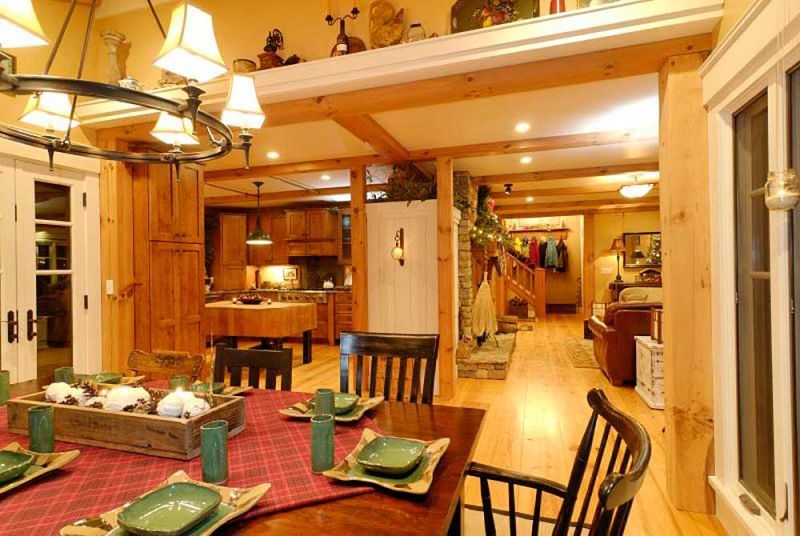
Открытая планировка в стиле кантри. Проект GG-26609
HOUSE PLAN IMAGE 8
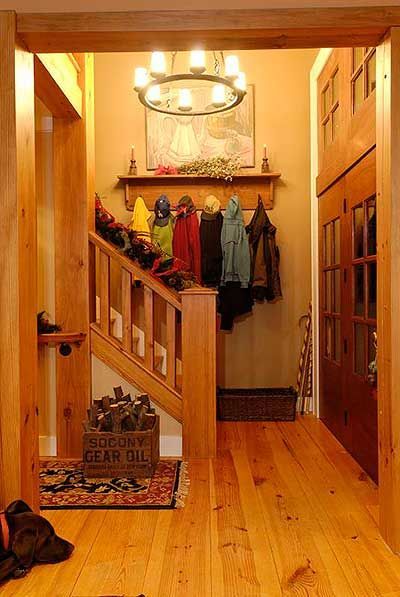
Прихожая кантри с лестницей. Проект GG-26609
HOUSE PLAN IMAGE 9
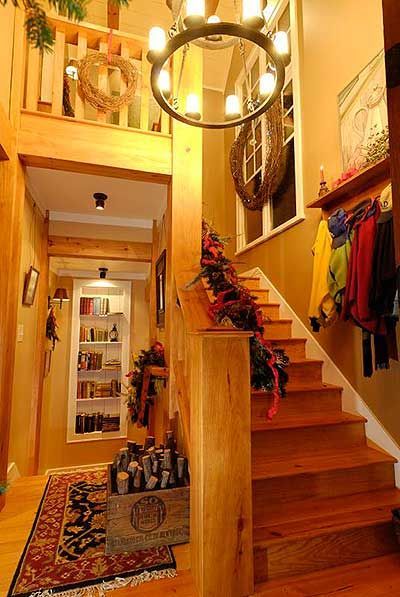
Лестница на второй этаж украшенная рождественской гирляндой. Проект GG-26609
HOUSE PLAN IMAGE 10
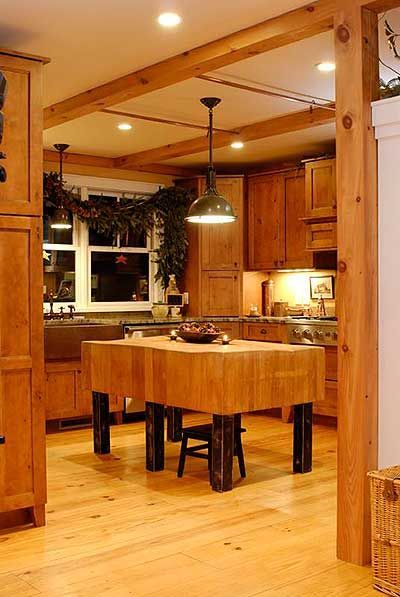
Кухня в стиле кантри. Проект GG-26609
HOUSE PLAN IMAGE 11
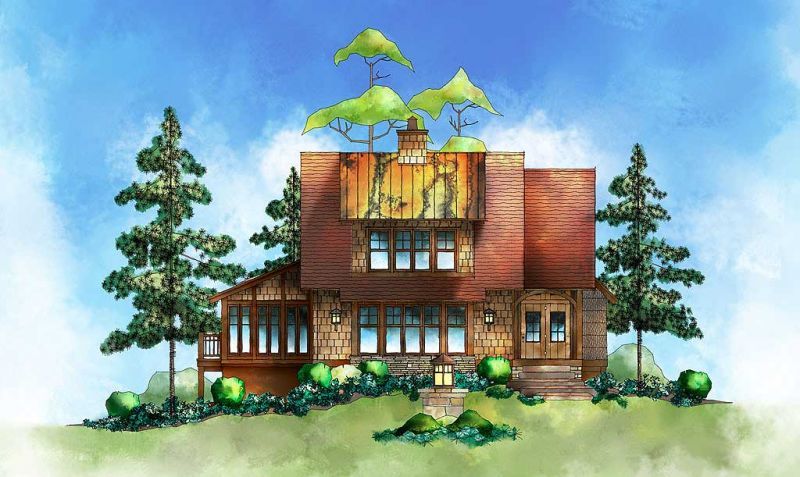
Фото 12. Проект GG-26609
Floor Plans
See all house plans from this designerConvert Feet and inches to meters and vice versa
| ft | in= | m |
Only plan: $275 USD.
Order Plan
HOUSE PLAN INFORMATION
Quantity
Floor
1,5
Bedroom
3
Bath
3
Cars
none
Dimensions
Total heating area
170.3 m2
1st floor square
112.9 m2
2nd floor square
57.4 m2
House width
15.1 m
House depth
12.4 m
Ridge Height
7.7 m
1st Floor ceiling
2.4 m
2nd Floor ceiling
2.4 m
Walls
Exterior wall thickness
2x4
Wall insulation
2.64 Wt(m2 h)
Facade cladding
- stone
Living room feature
- fireplace
- open layout
Kitchen feature
- kitchen island
Bedroom features
- Walk-in closet
- Bath + shower
- Split bedrooms
Outdoor living
- deck
Facade type
- Wood siding house plans
