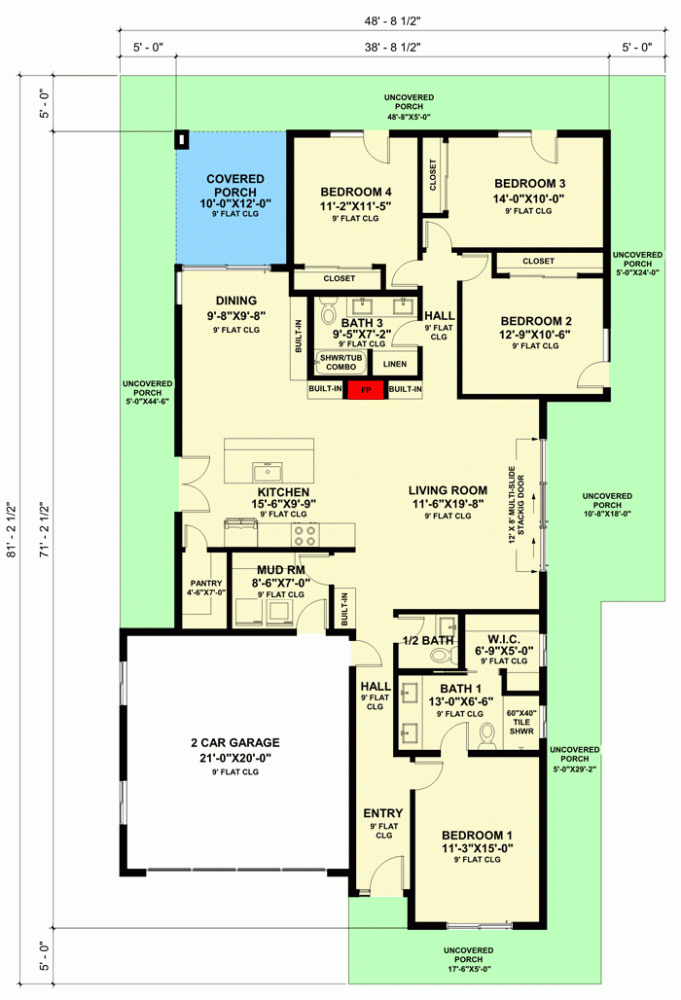Plan WNT-0080-1-4 Modern Home Plan Under 200 Square Meters with split bedrooms
Page has been viewed 382 times
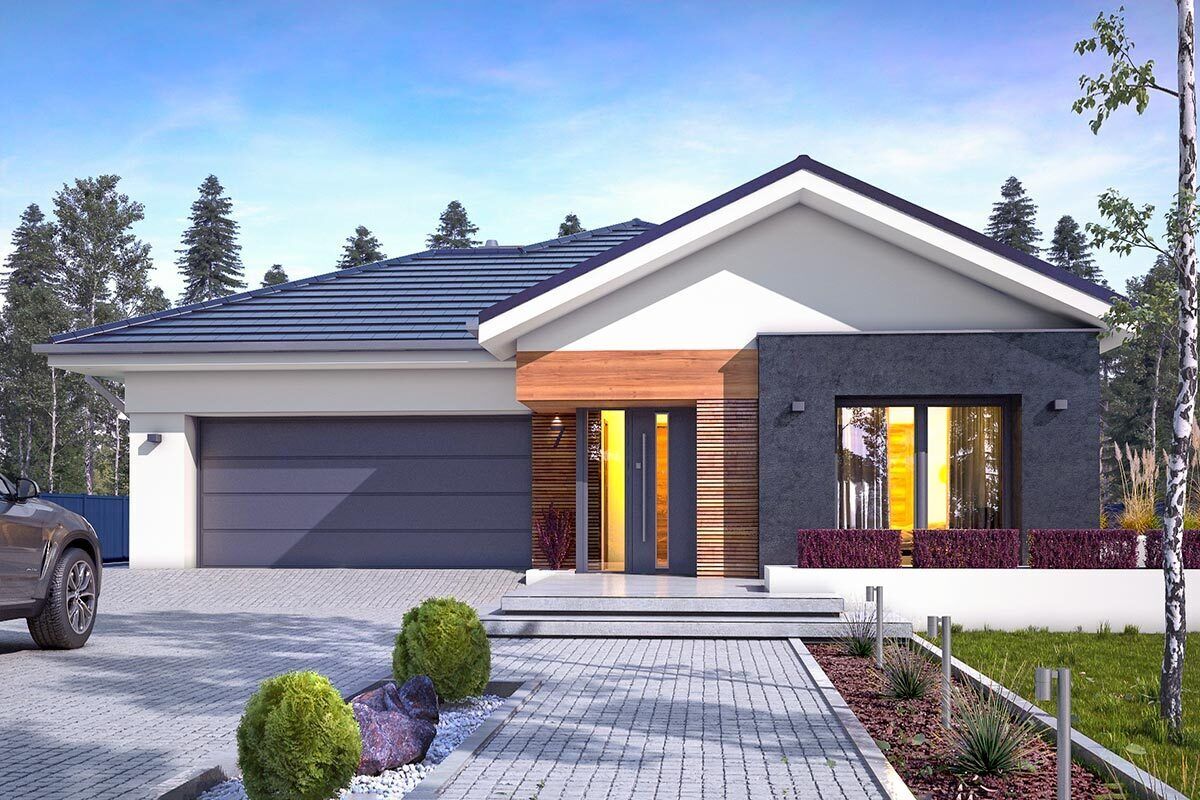
House Plan WNT-0080-1-4
Mirror reverse- This contemporary one-story house design includes a 2-car front-facing garage in addition to 4 bedrooms, 2.5 bathrooms, and 181 heated square meters of heated living space.
- The entire house has an open porch, offering you a place to relax outside.
- Three bedrooms are grouped together in the back, and share a bathroom, while one bedroom is located in the front and has a bathroom of its own as well as a walk-in closet.
- A 3.6 by 2.4 m multi-slide stacking door in the living room, which not only leads outside but also lets the outside in, is one of the many outdoor access points in the open-concept center of the house.
- The covered porch in the back is accessible through sliding doors in the dining room.
REAR VIEW
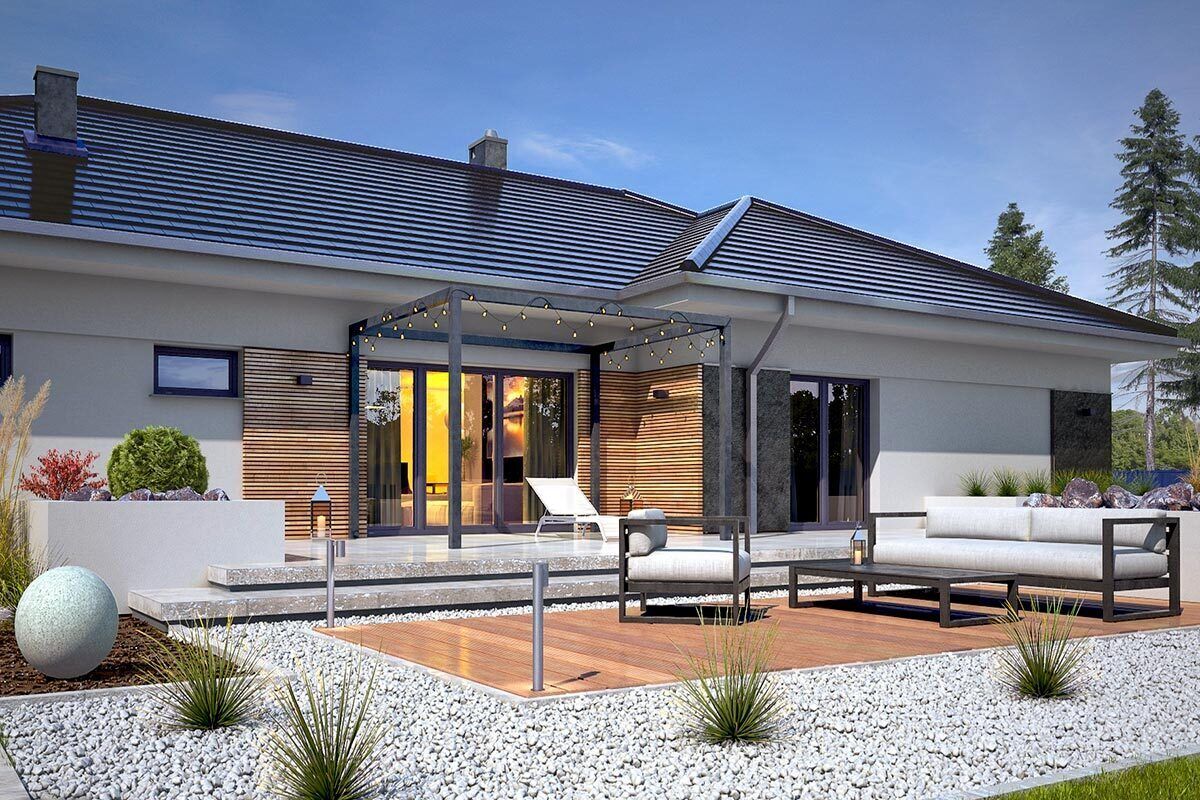
Задний вид
REAR VIEW
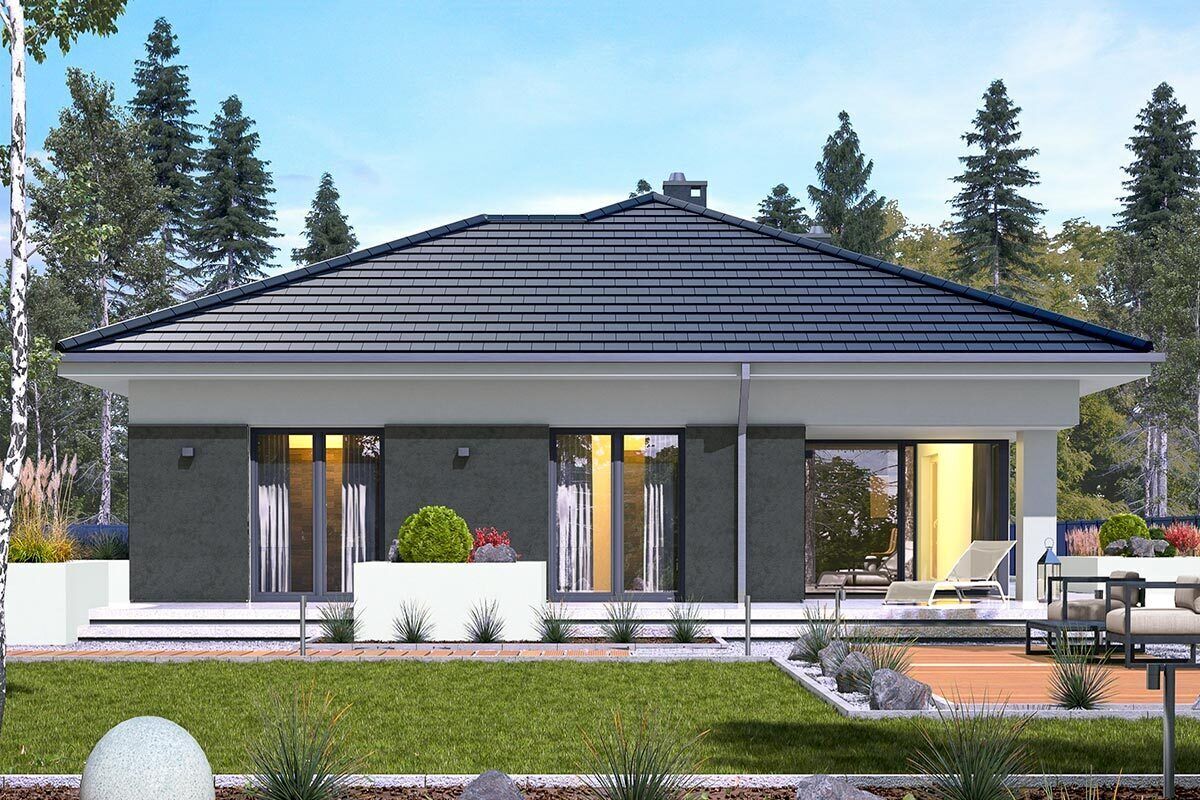
Вид сбоку
DINING ROOM
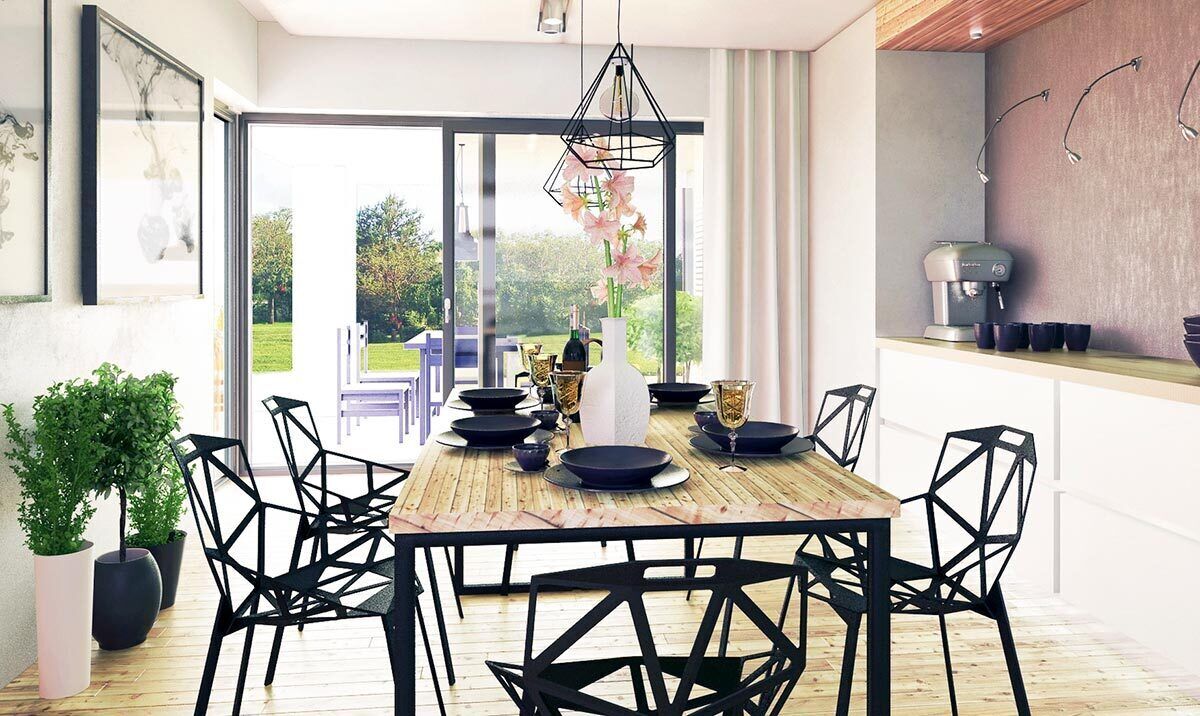
Столовая
KITCHEN ISLAND
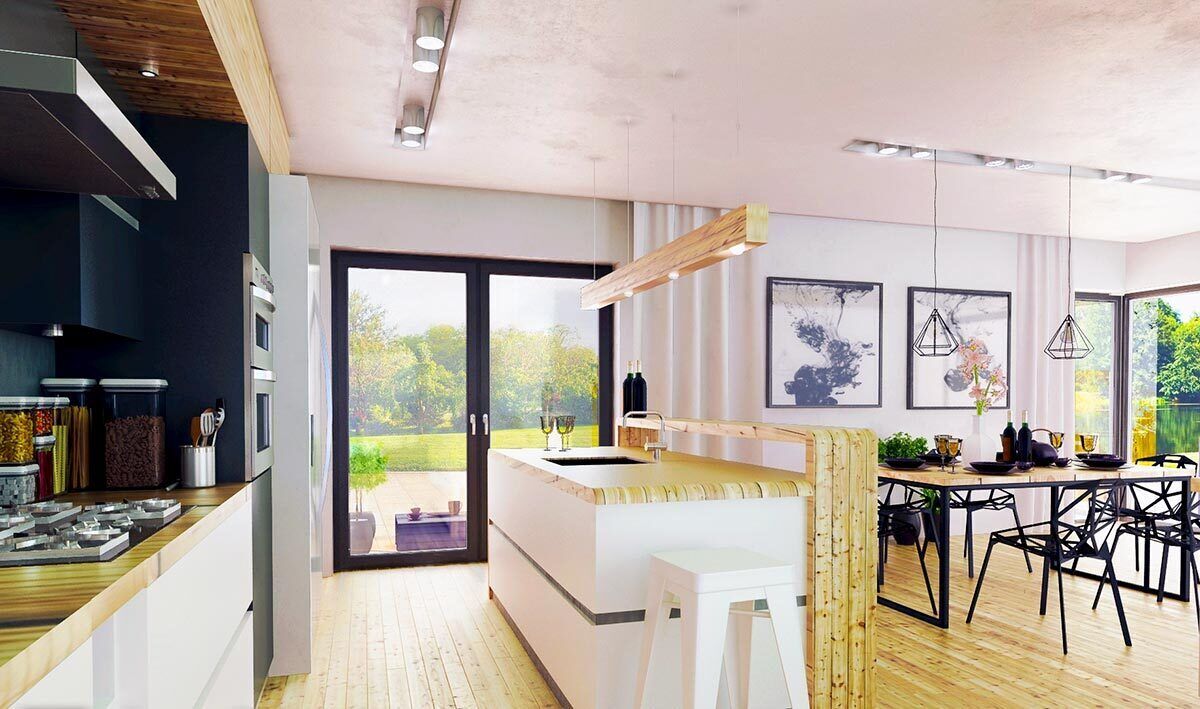
Кухонный остров
LIVING ROOM
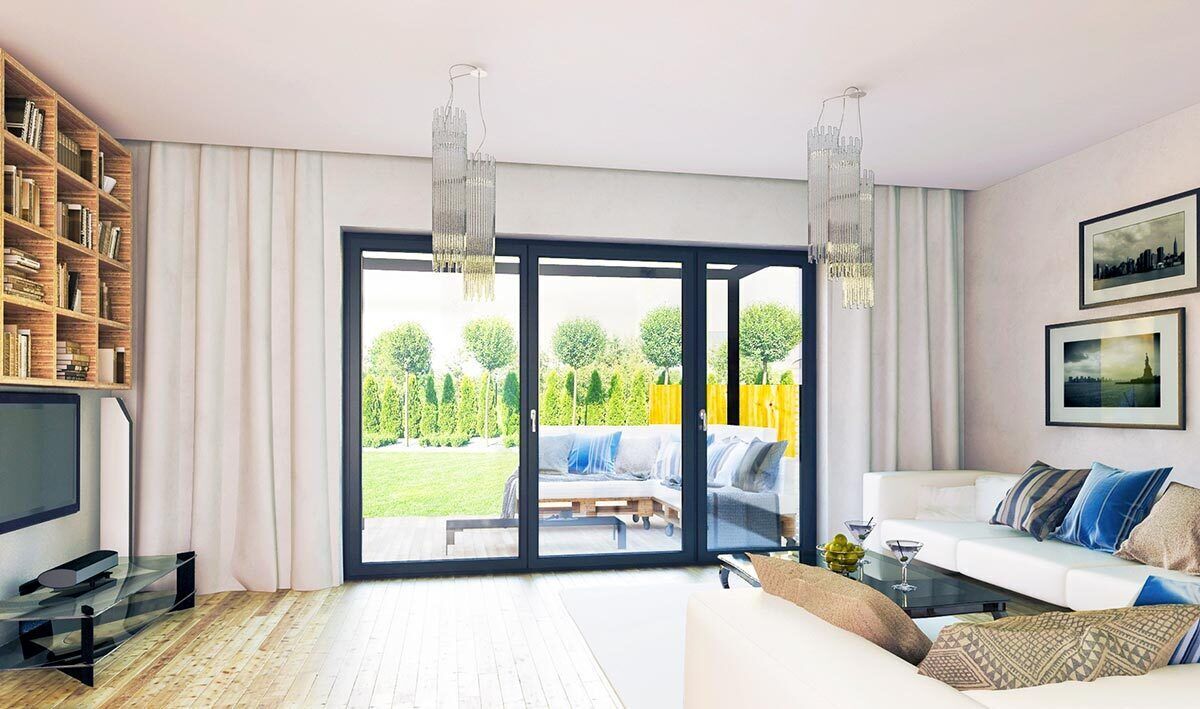
Гостиная
LARGE FIREPLACE
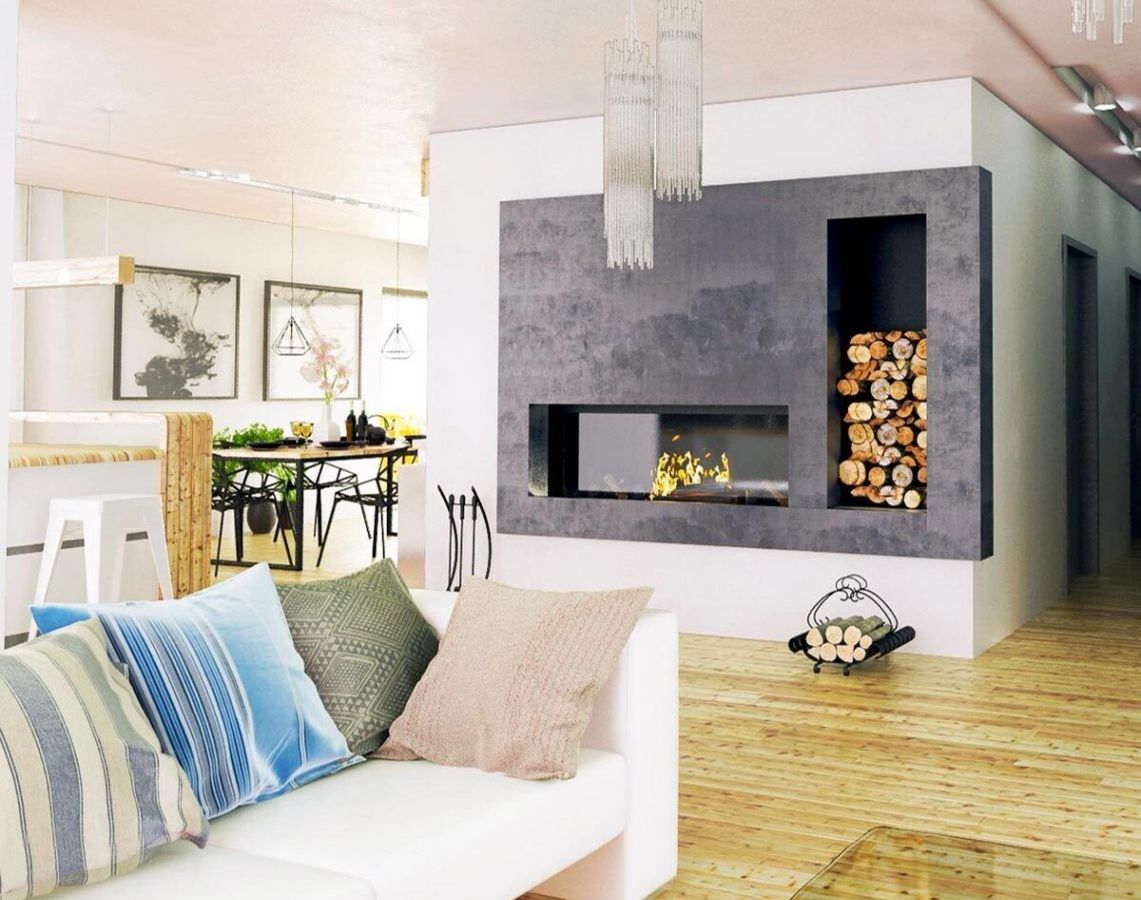
Встроенный широкий камин с дровницей
Floor Plans
See all house plans from this designerConvert Feet and inches to meters and vice versa
| ft | in= | m |
Only plan: $300 USD.
Order Plan
HOUSE PLAN INFORMATION
Quantity
Floor
1
Bedroom
4
Bath
2
Cars
2
Half bath
1
Dimensions
Total heating area
181.1 m2
1st floor square
181.1 m2
House width
14.6 m
House depth
24.7 m
Ridge Height
5.5 m
1st Floor ceiling
2.7 m
Walls
Exterior wall thickness
0.15
Wall insulation
3.35 Wt(m2 h)
Facade cladding
- stucco
- horizontal siding
Living room feature
- fireplace
- open layout
- sliding doors
- entry to the porch
Kitchen feature
- kitchen island
- pantry
Bedroom features
- Walk-in closet
- Bath + shower
- Split bedrooms
Garage Location
Front
Garage area
40.9 m2
