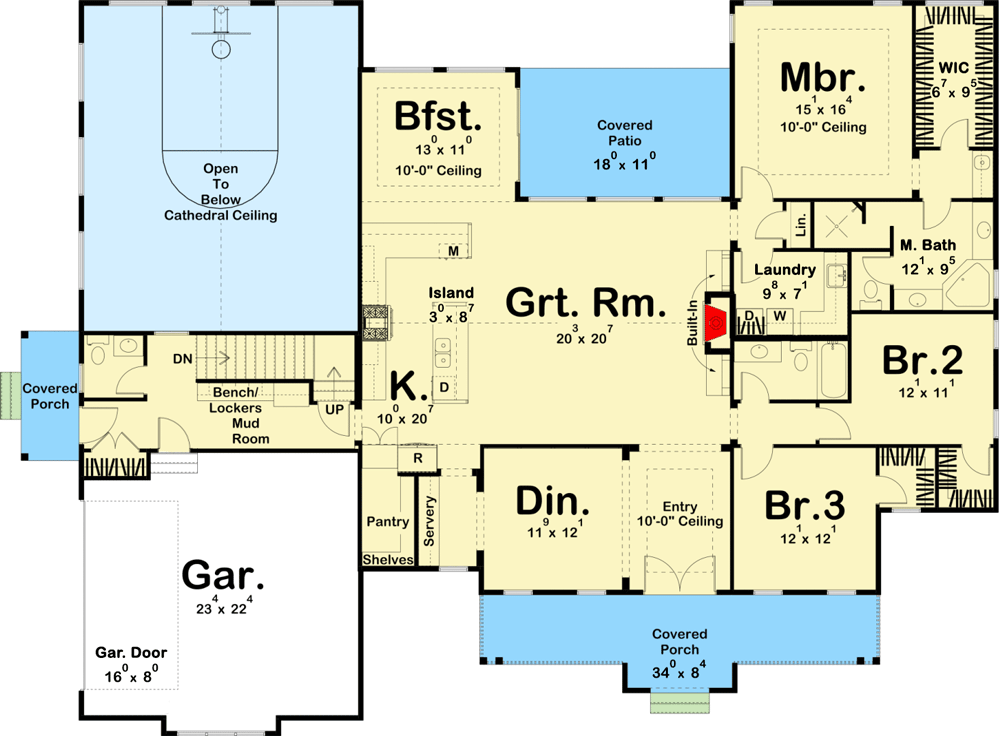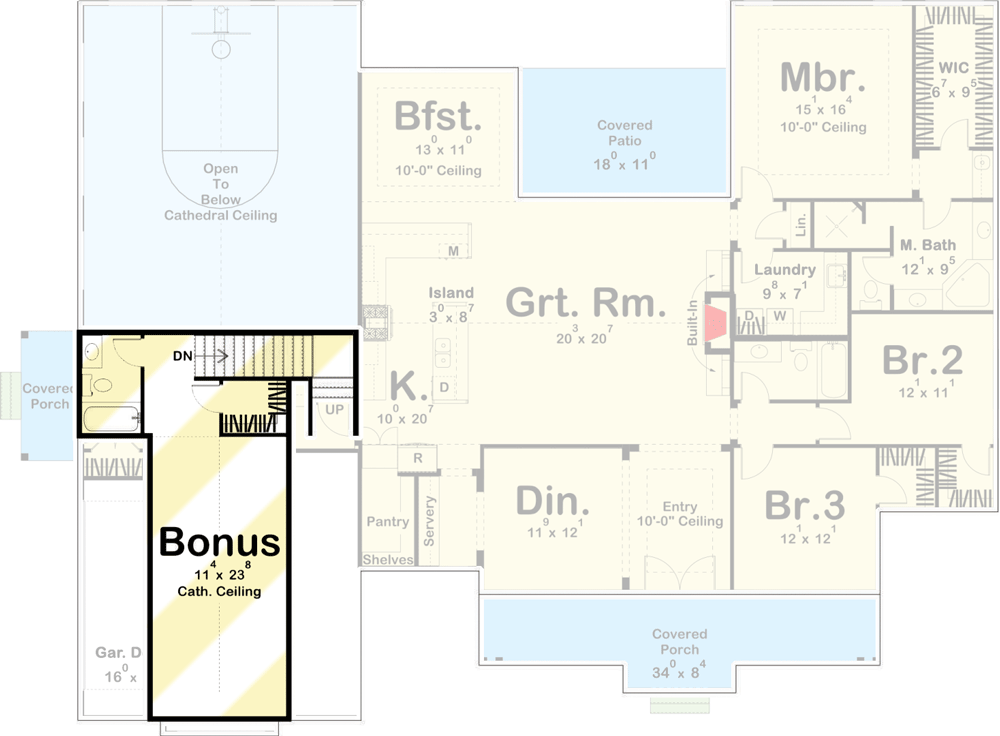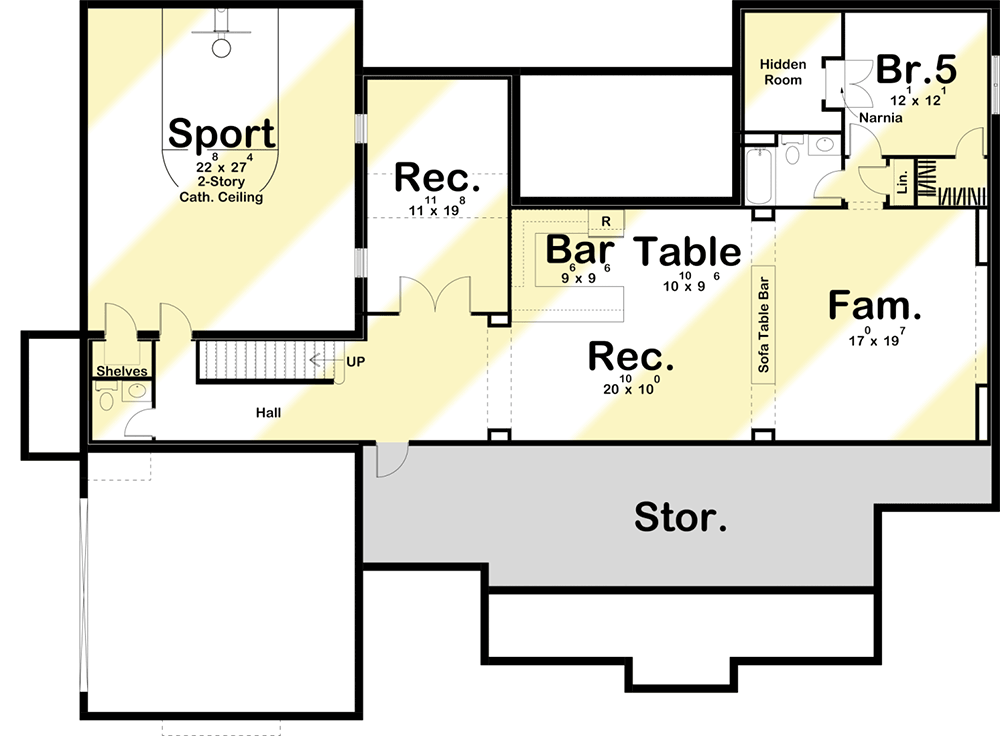Plan DJ-62861-2-3 Plan for a contemporary farmhouse with a potential lower-level sports court
Page has been viewed 324 times
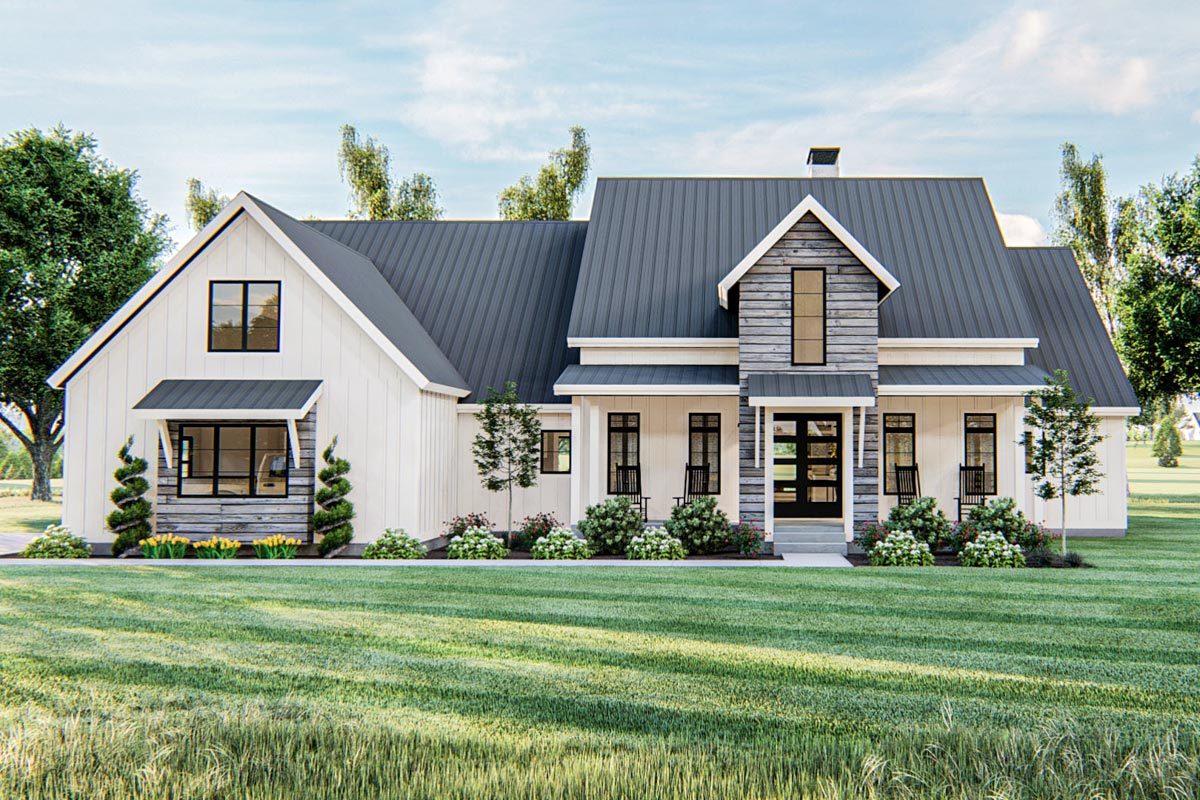
House Plan DJ-62861-2-3
Mirror reverse- The sport court option in this contemporary farmhouse layout is the first one we've offered, and it only applies if the optional finished bottom level is constructed (NOTE: the lower level is available as an upgrade from the Options menu).
- The home's façade combines board and batten siding with wood accents to give it a fantastically contemporary curb appeal.
- A formal dining area with access to the kitchen and a sideboard is located just off the foyer. The great room has a lofty cathedral ceiling and a fireplace with built-in bookcases on either side.
- The main living space of the house is lit by large windows at the back. The kitchen features a functional island with a snack bar and a sizeable walk-in pantry.
- A sliding glass door in the breakfast area opens to the covered terrace. The bedrooms are concealed on the right side of the home.
- The master suite includes a soaking tub, his and her vanities, and a sizable walk-in closet. The bedrooms 2 and 3 each have a walk-in closet and share a convenient hall bathroom.
- There is a window at the top of the stairs on the left side of the house that overlooks a wonderful sports court.
- A bonus room that can be added to the house adds 38 square meters and is ideal for a home office or an extra bedroom.For this house, an optional finished basement can be ordered, increasing the plan's total area by 163 sq.m. The basement area leads to the 57 square meter sports court.
- The basement is finished with a recreation room, a bar, an additional family room, and a bedroom with a Narnia closet.
FRONT VIEW
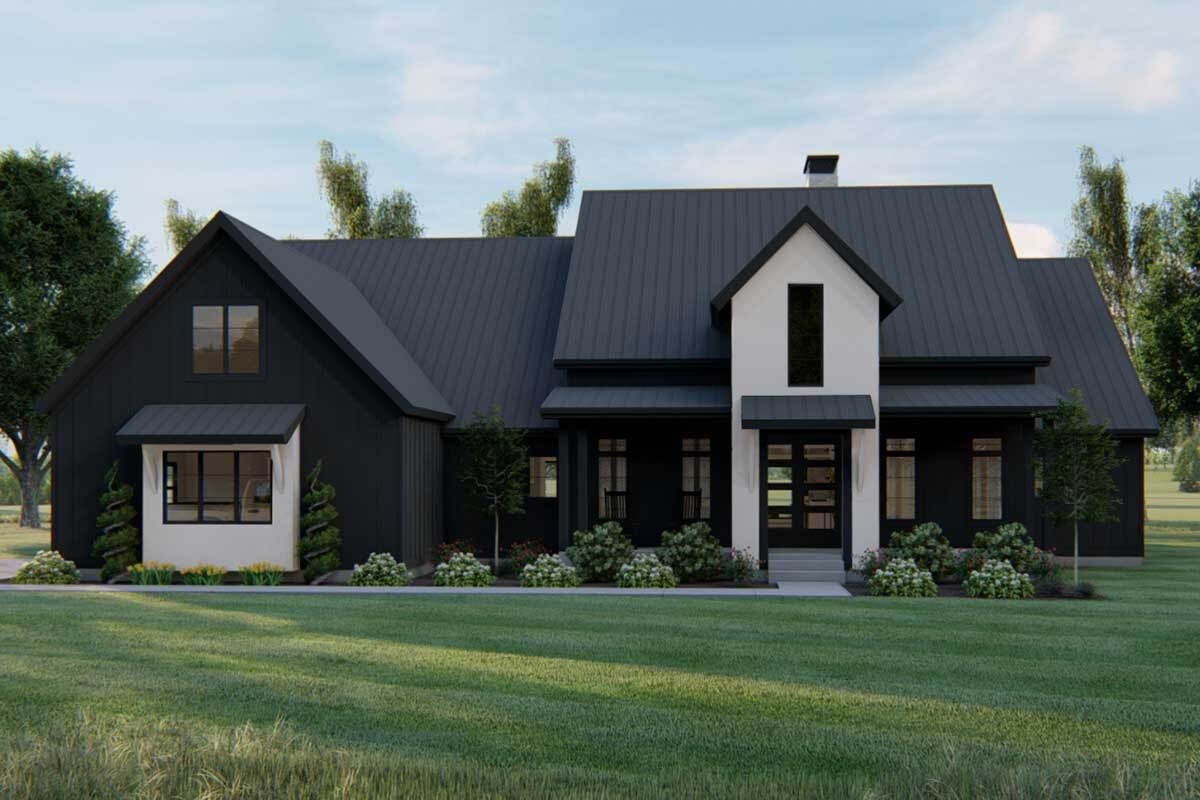
Вид спереди
FRONT VIEW
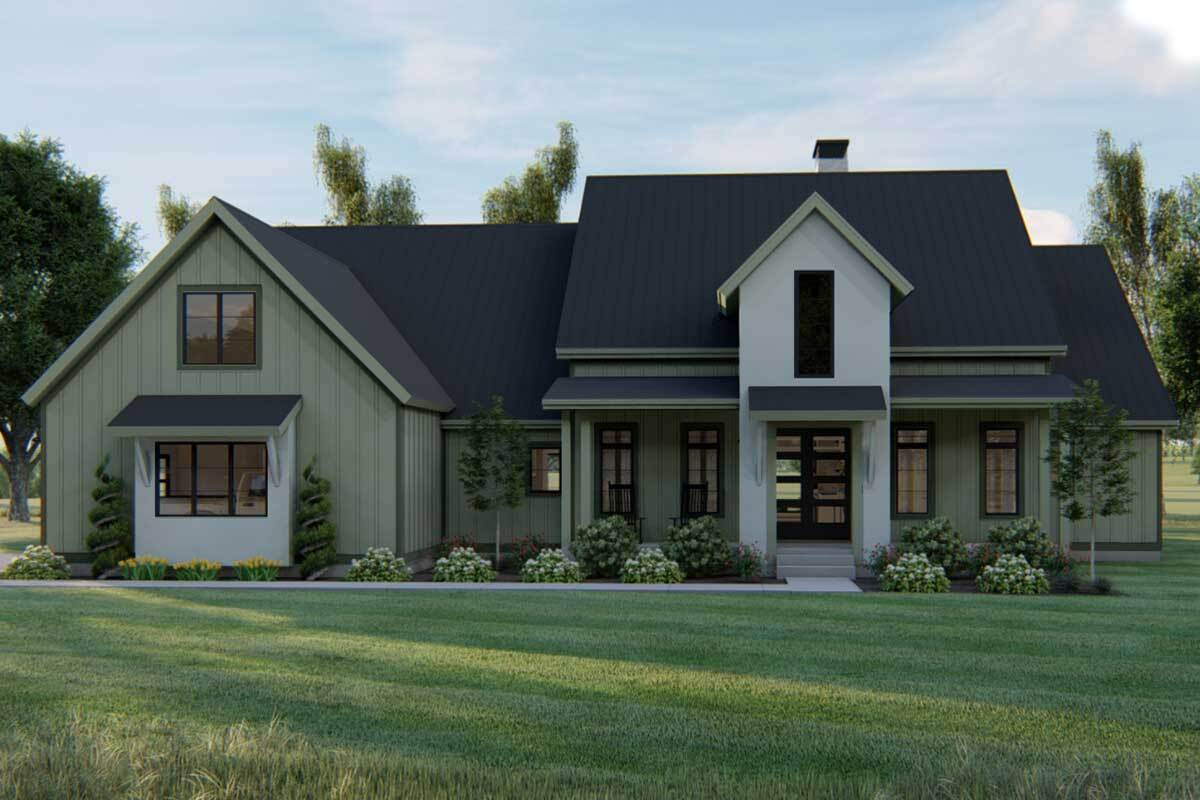
Вид спереди
LEFT VIEW
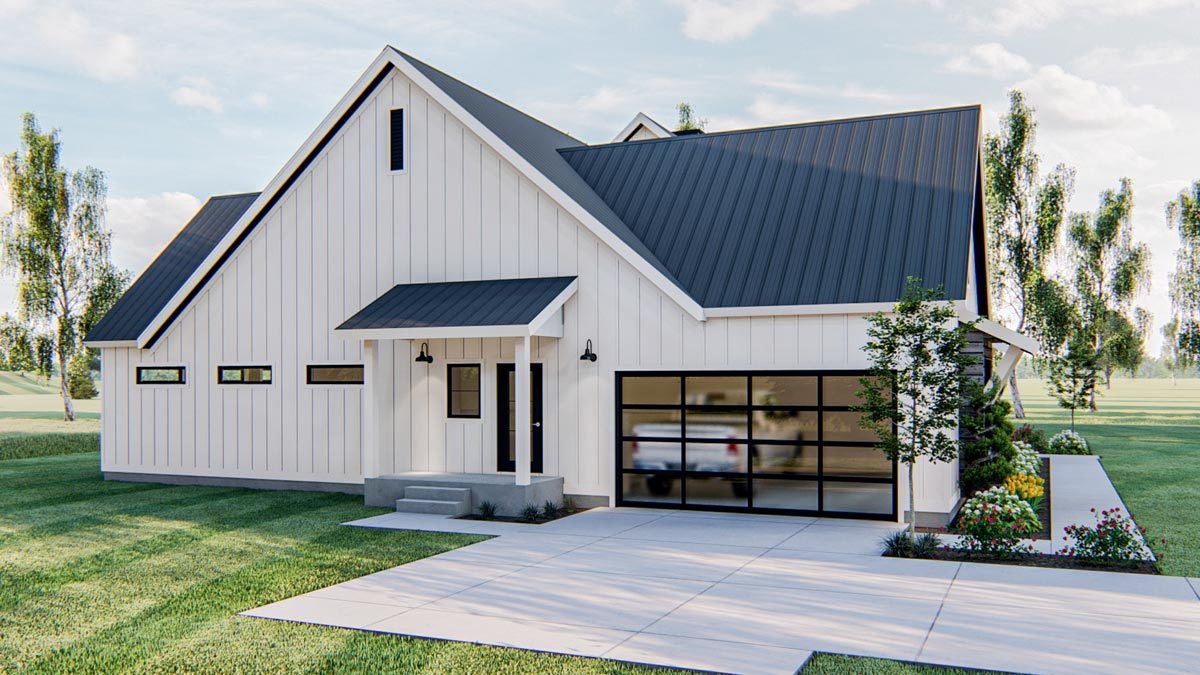
Вид слева
REAR VIEW
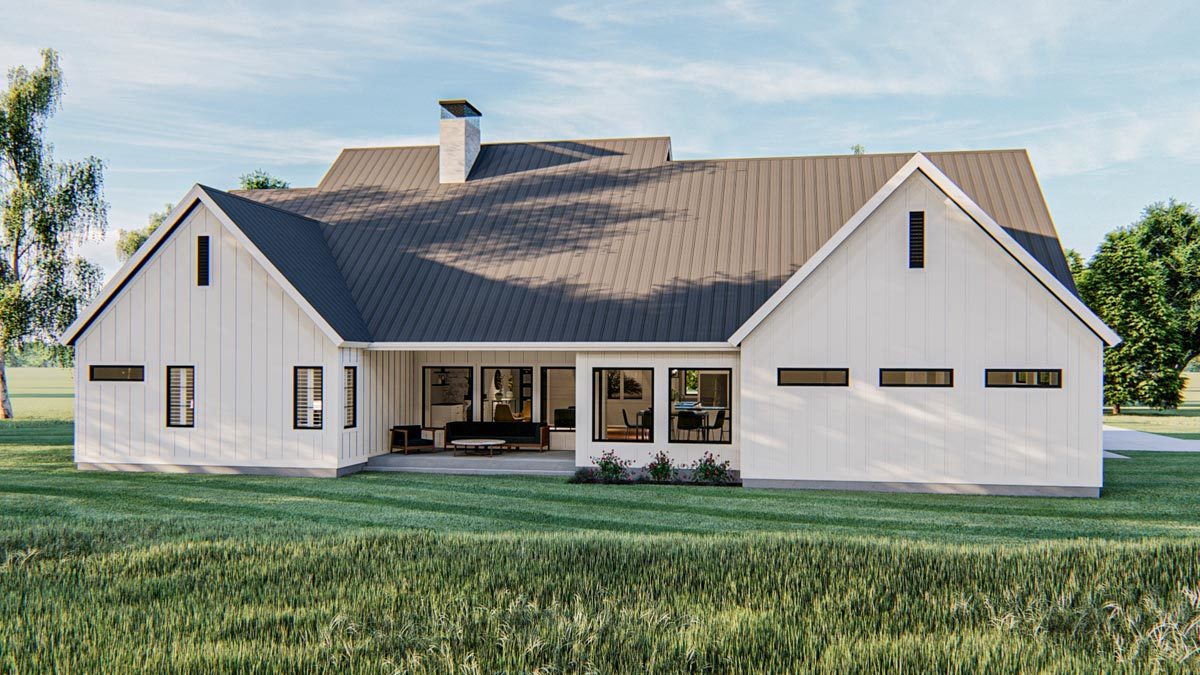
Вид сзади
RIGHT VIEW
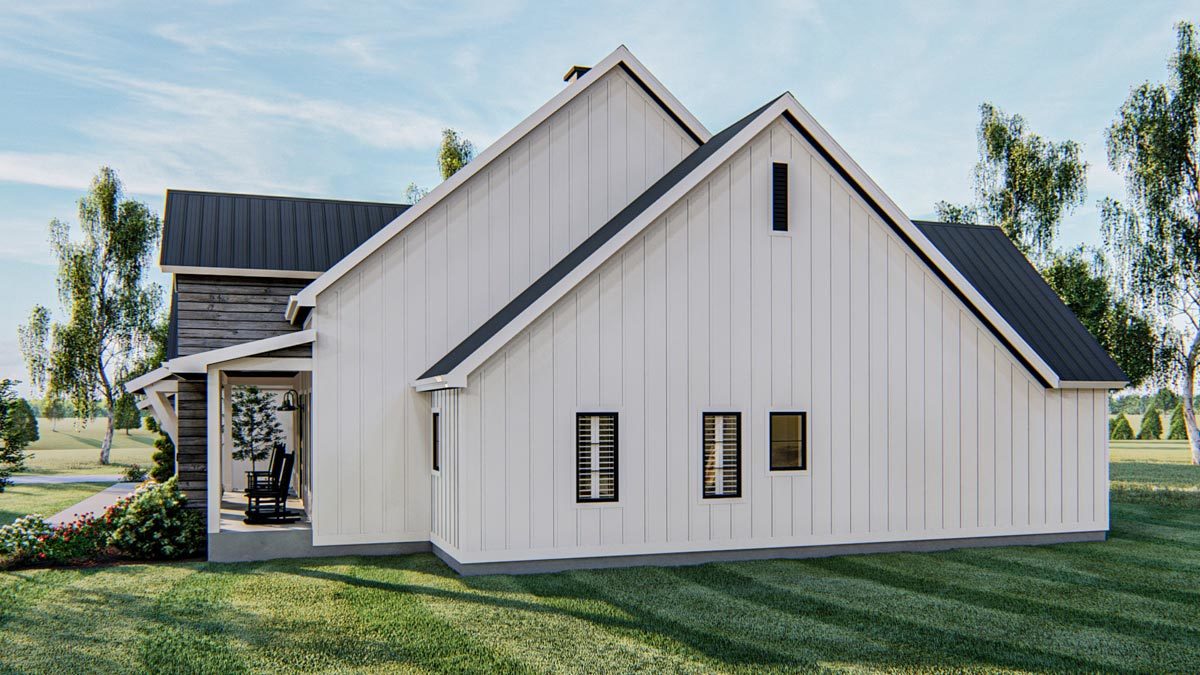
Вид справа
HOUSE PLAN IMAGE 6
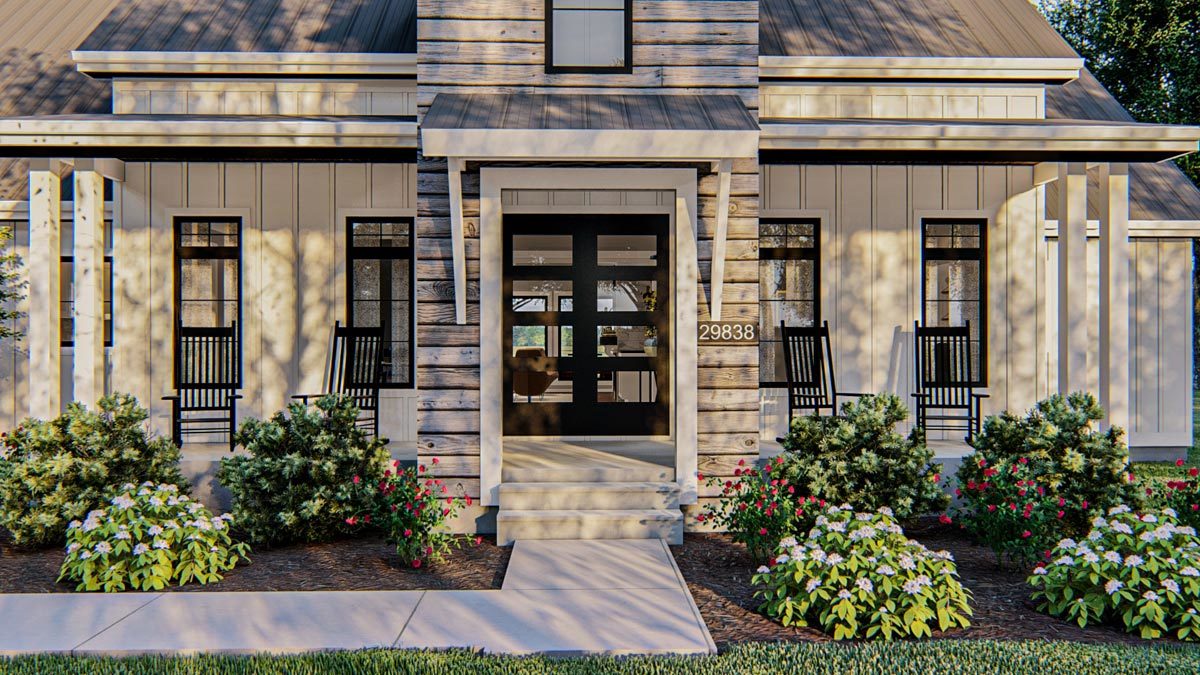
Входная группа
FOYER
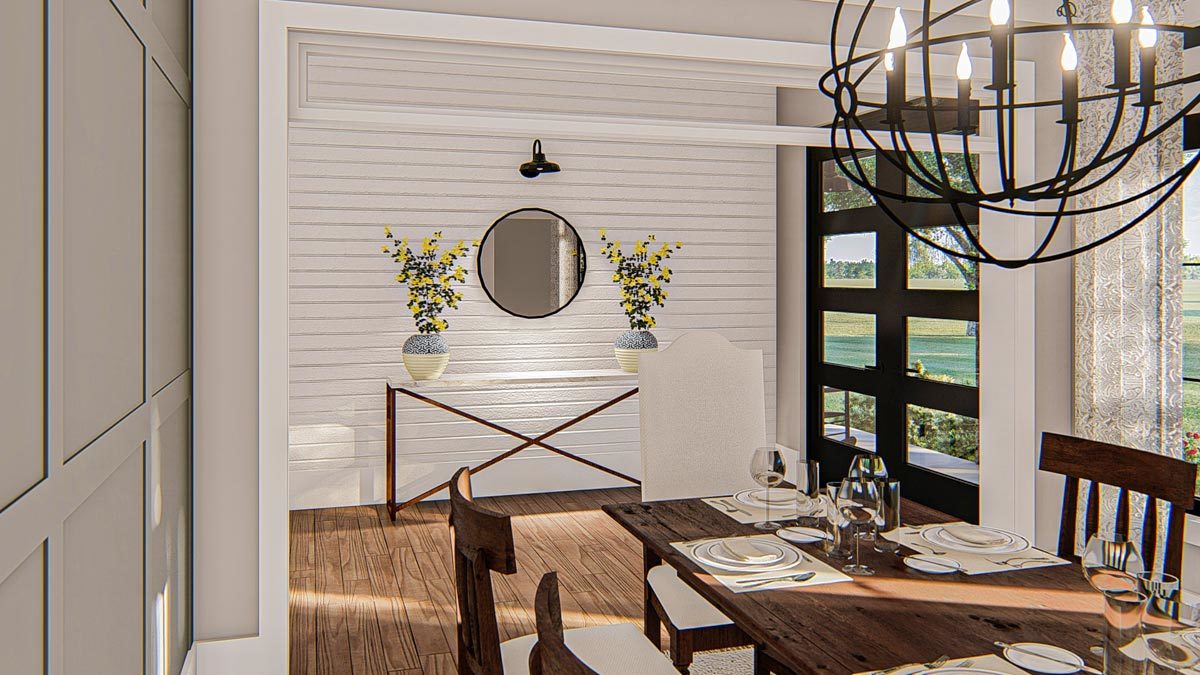
Фойе
DINING ROOM
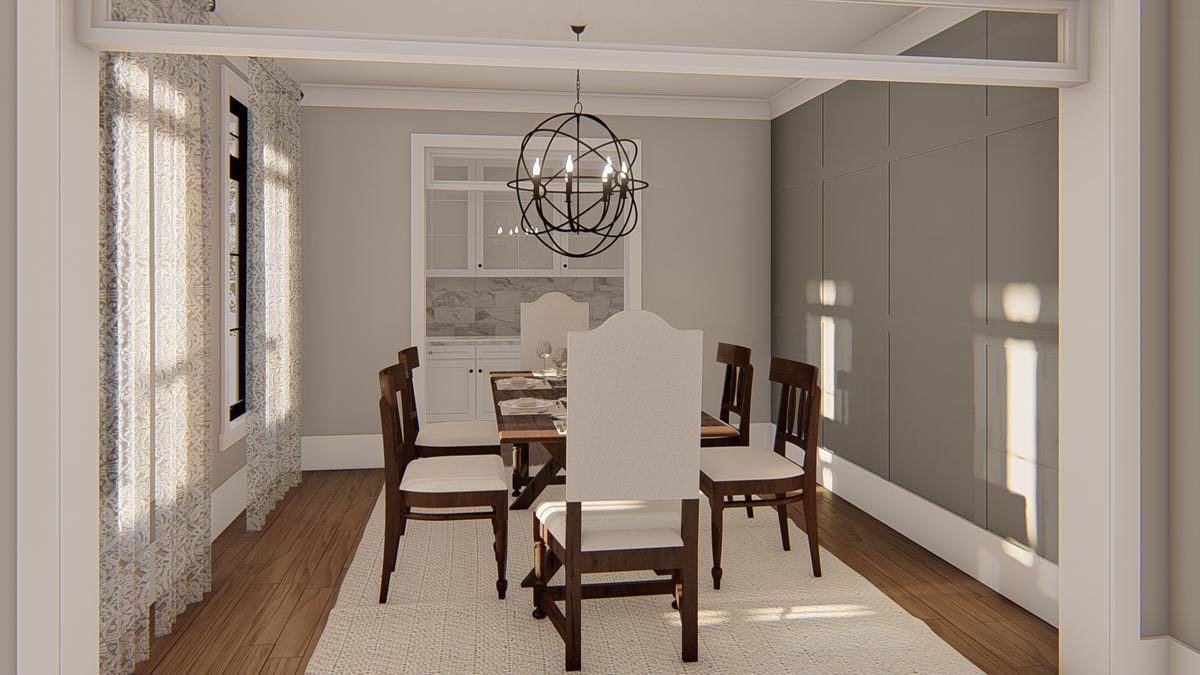
Столовая
HOUSE PLAN IMAGE 9
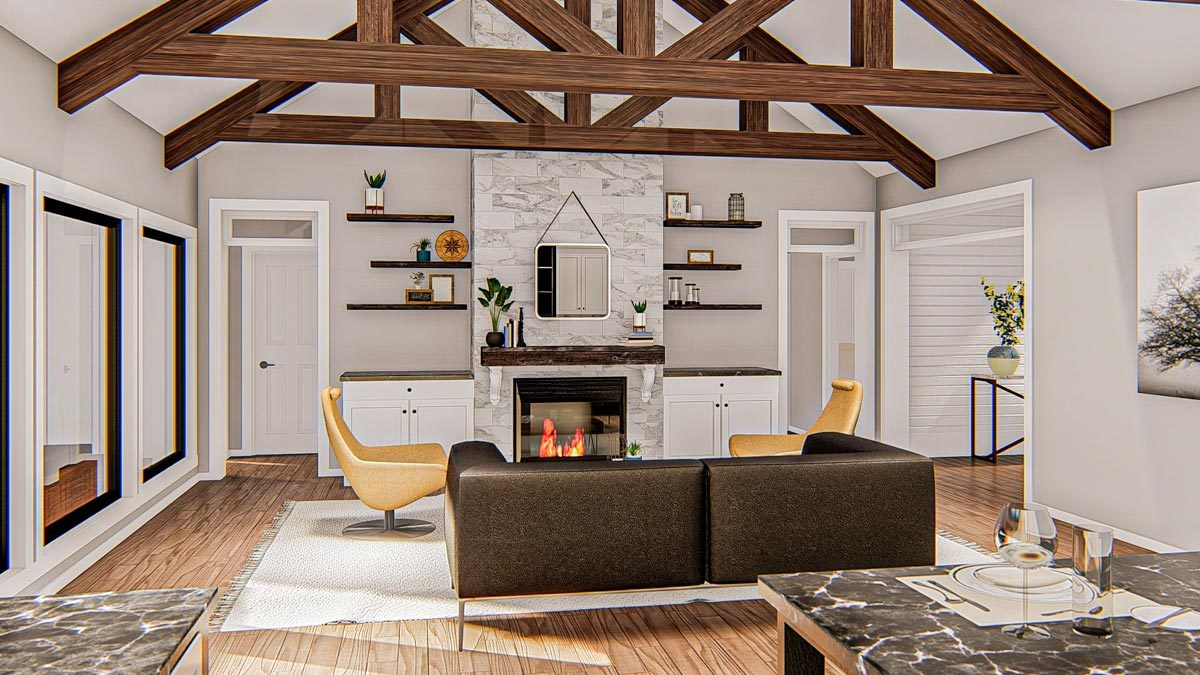
Гостиная со сводчатым потолком и фермами
KITCHEN
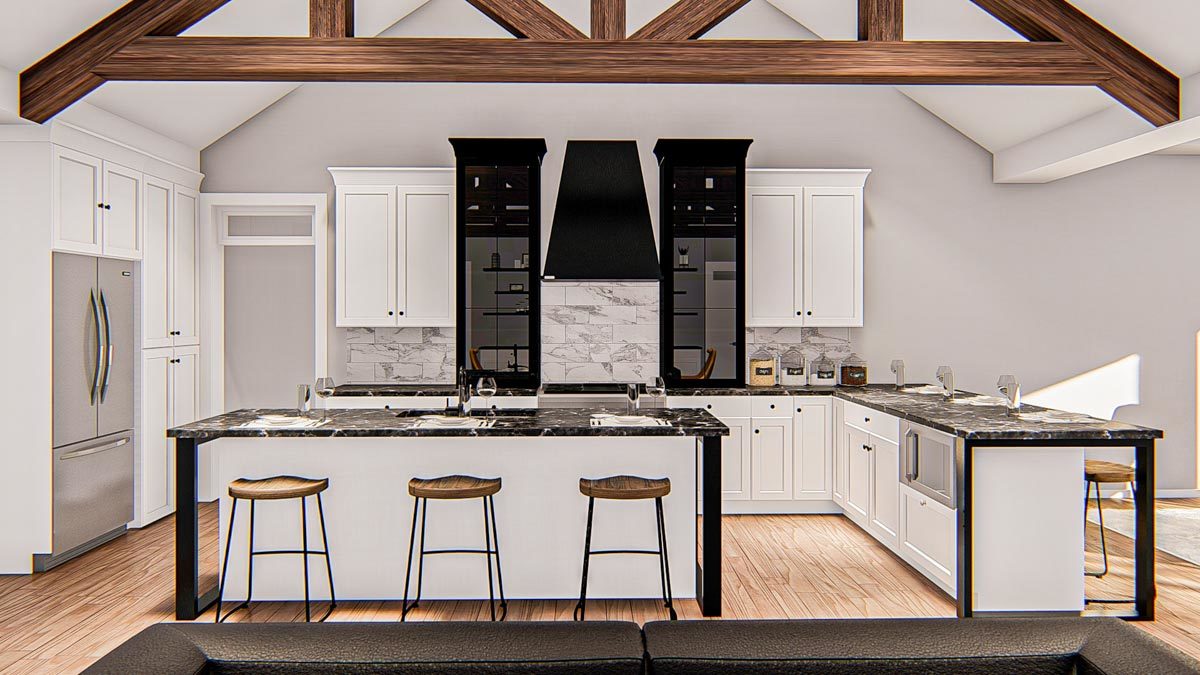
Кухня
DINING ROOM
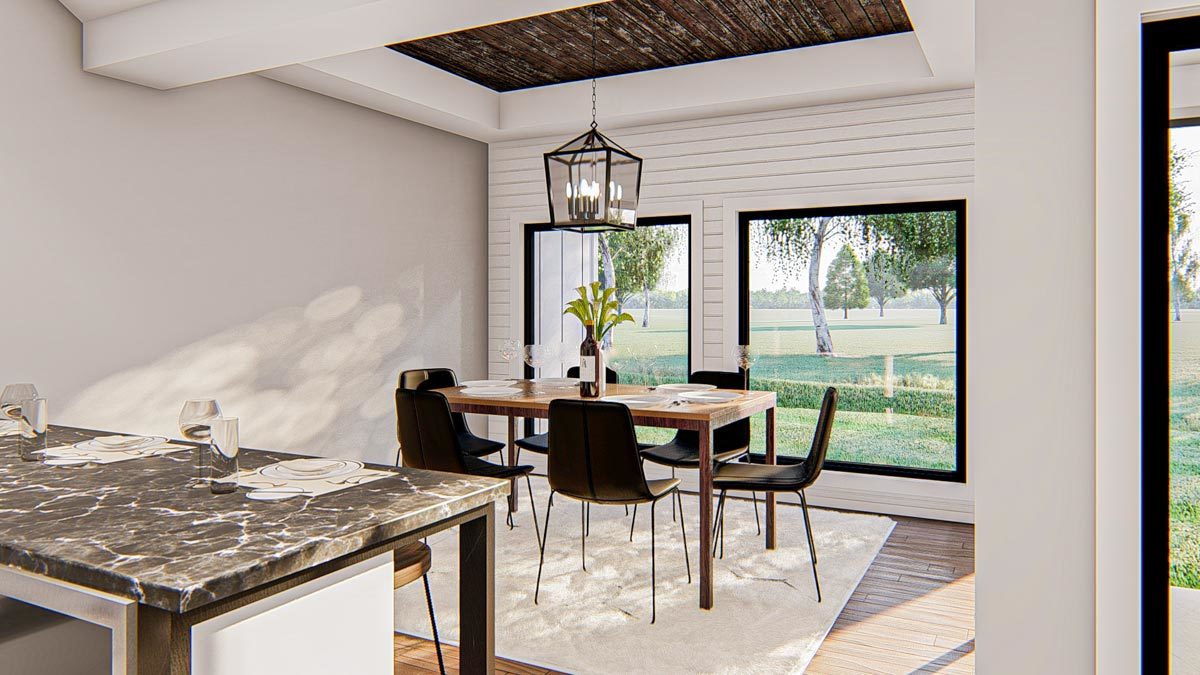
Столовая
MASTER BEDROOM
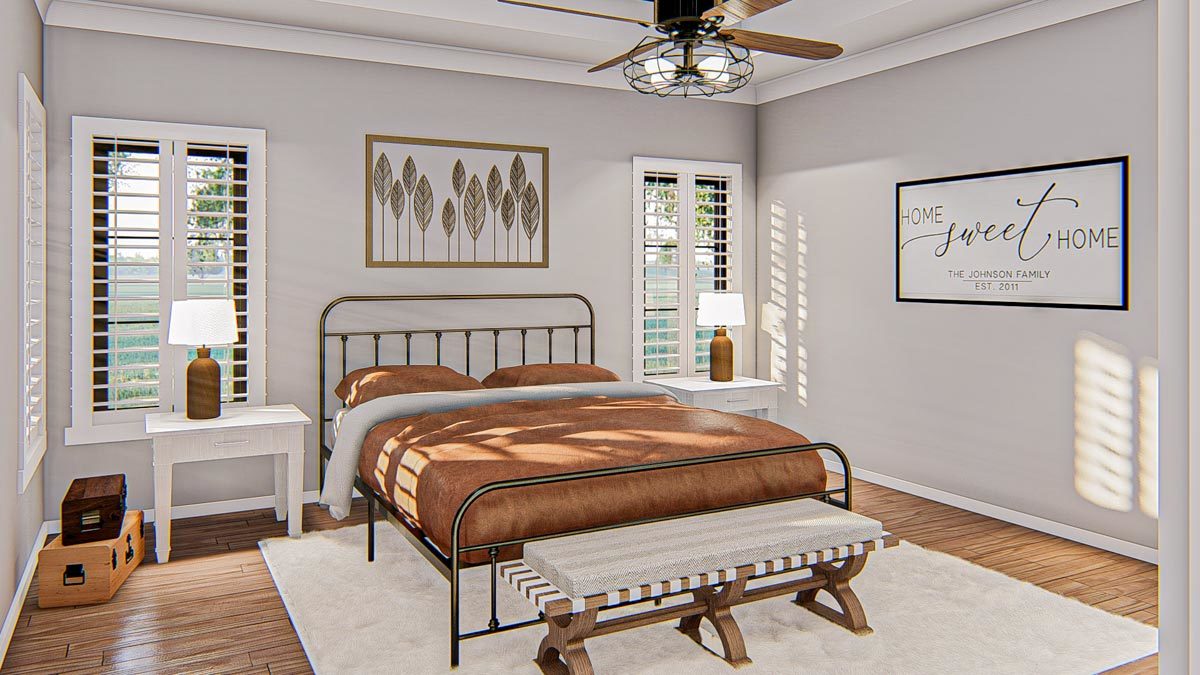
Спальня
BATHROOM
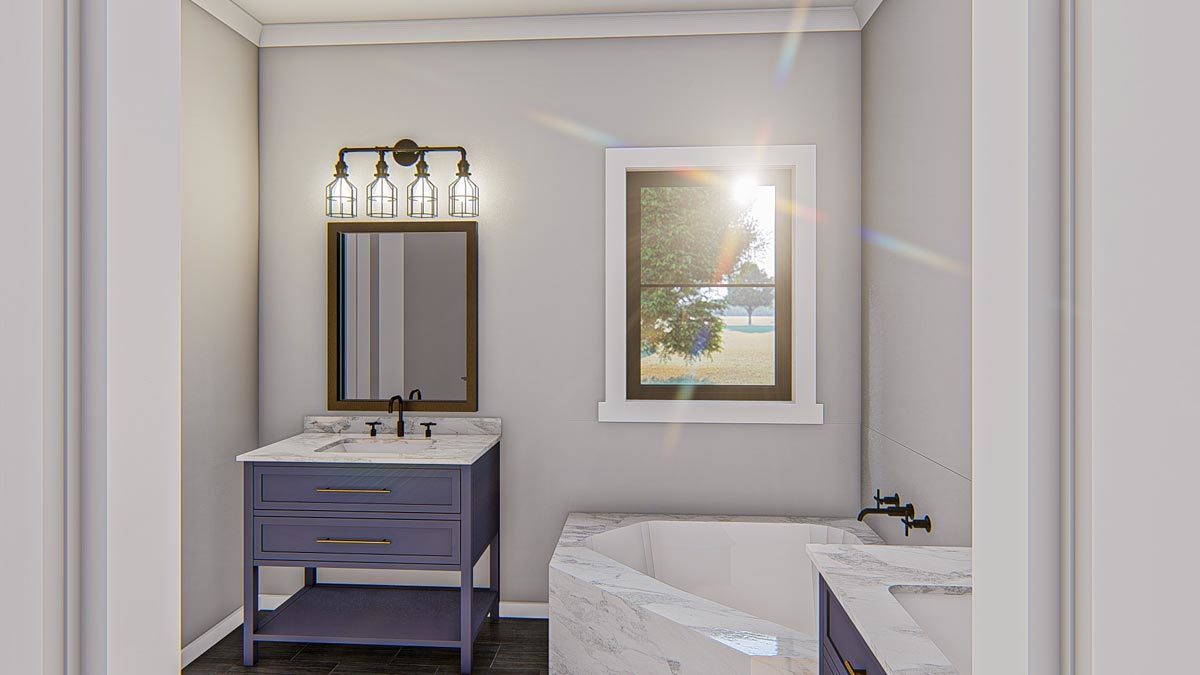
Ванная
BEDROOM
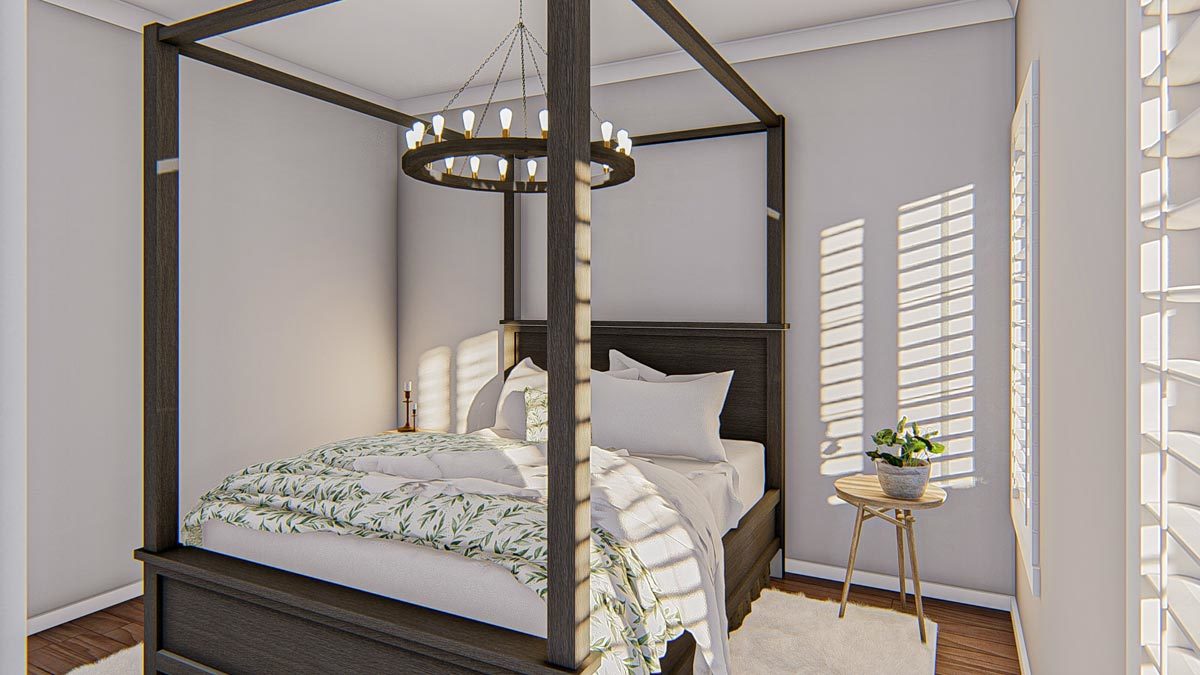
Дополнительная спальня
CHILD'S ROOM
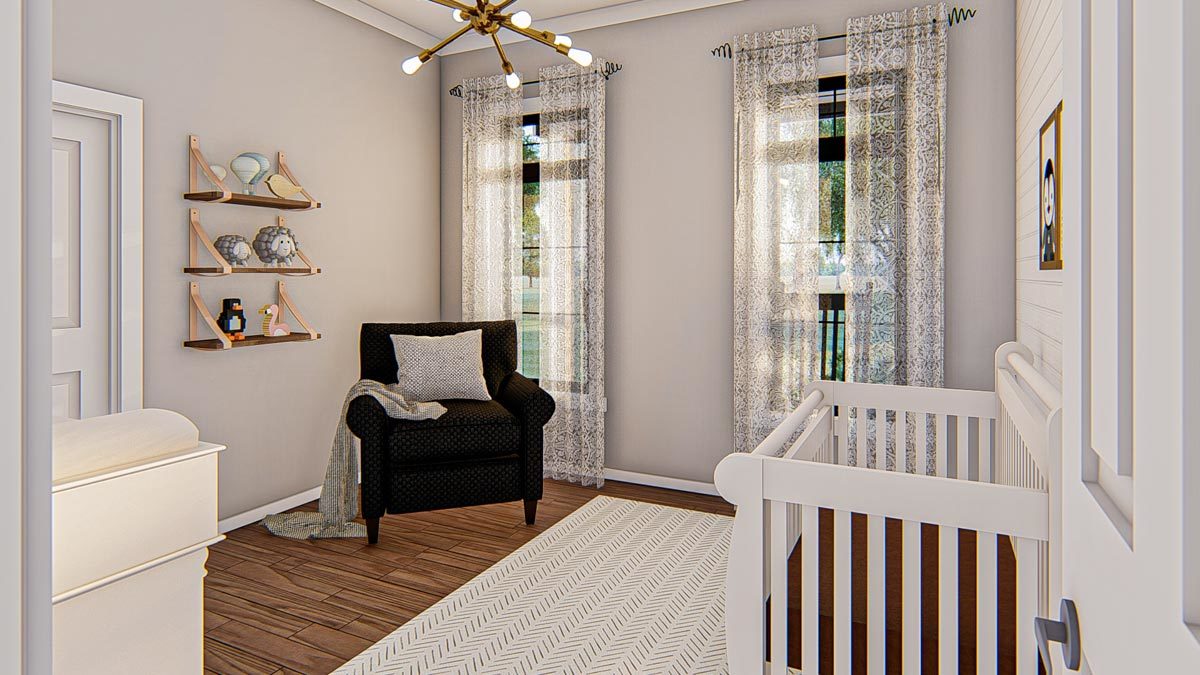
Детская
FITNESS ROOM
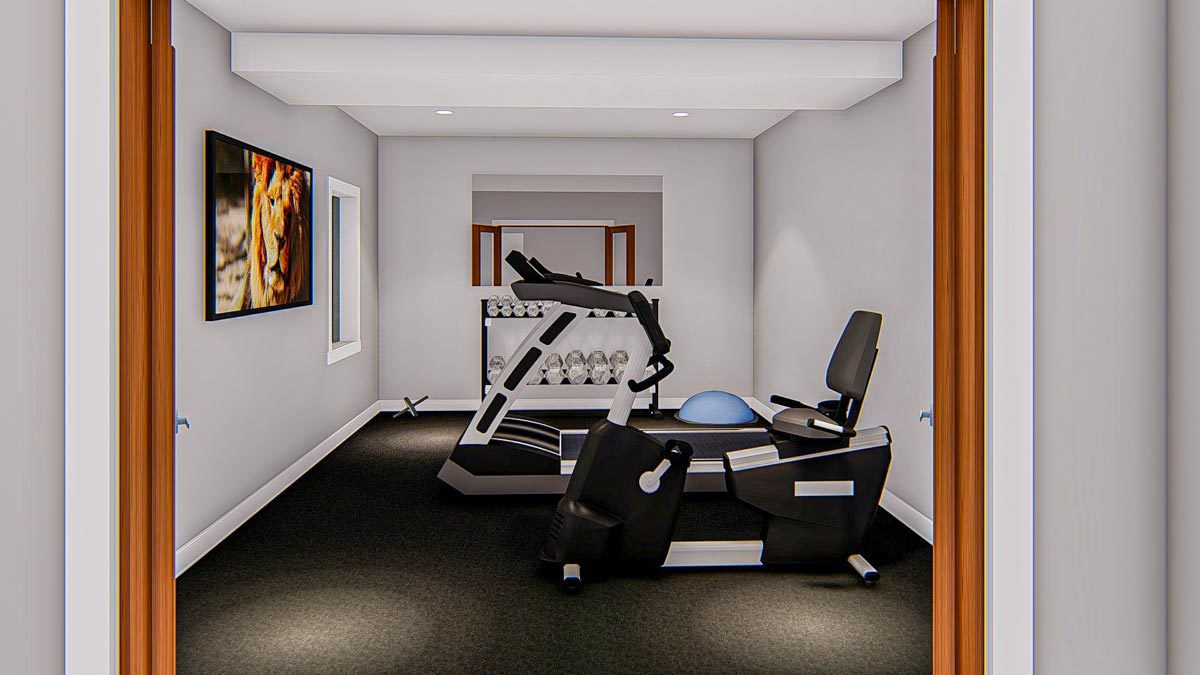
Тренажерный зал
SPORT'S COURT
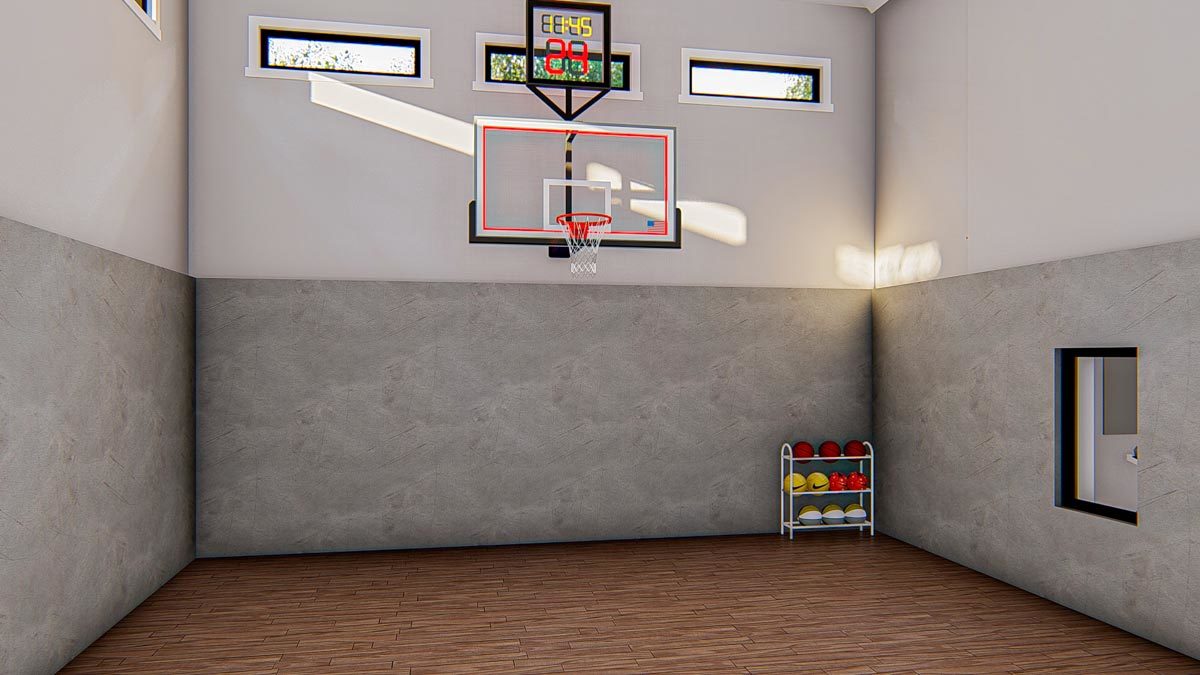
Спортплощадка в доме. Проект DJ-62861-2-3
REAR PORCH
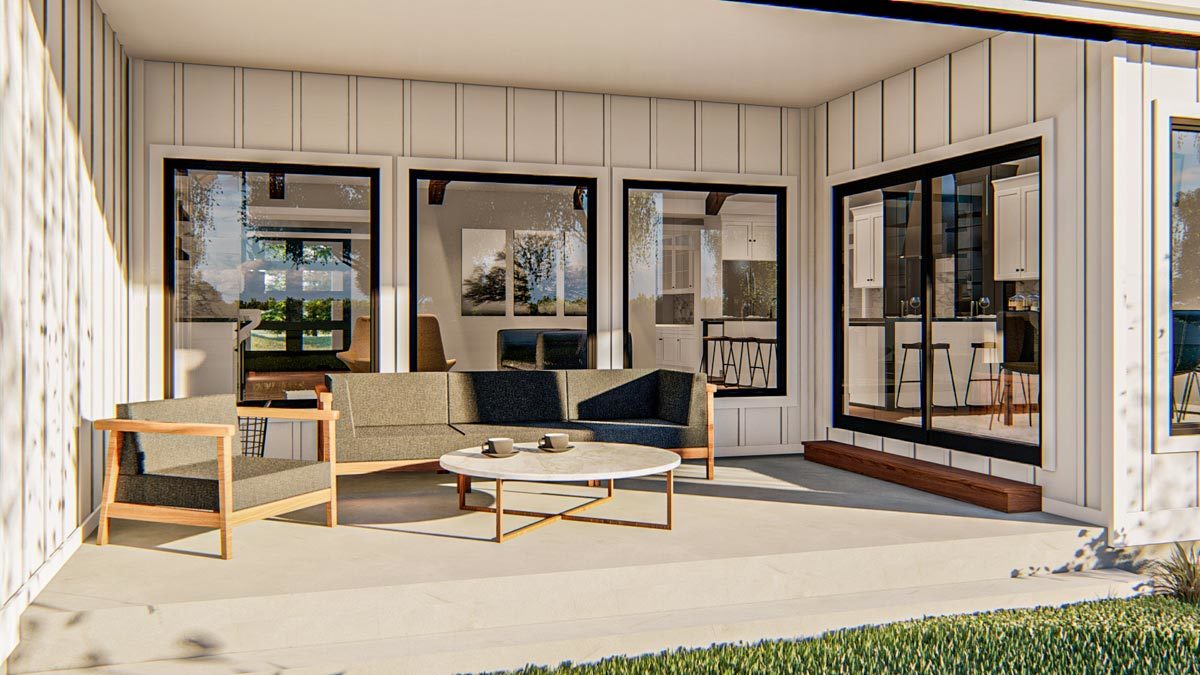
Задняя терраса
3D PLAN
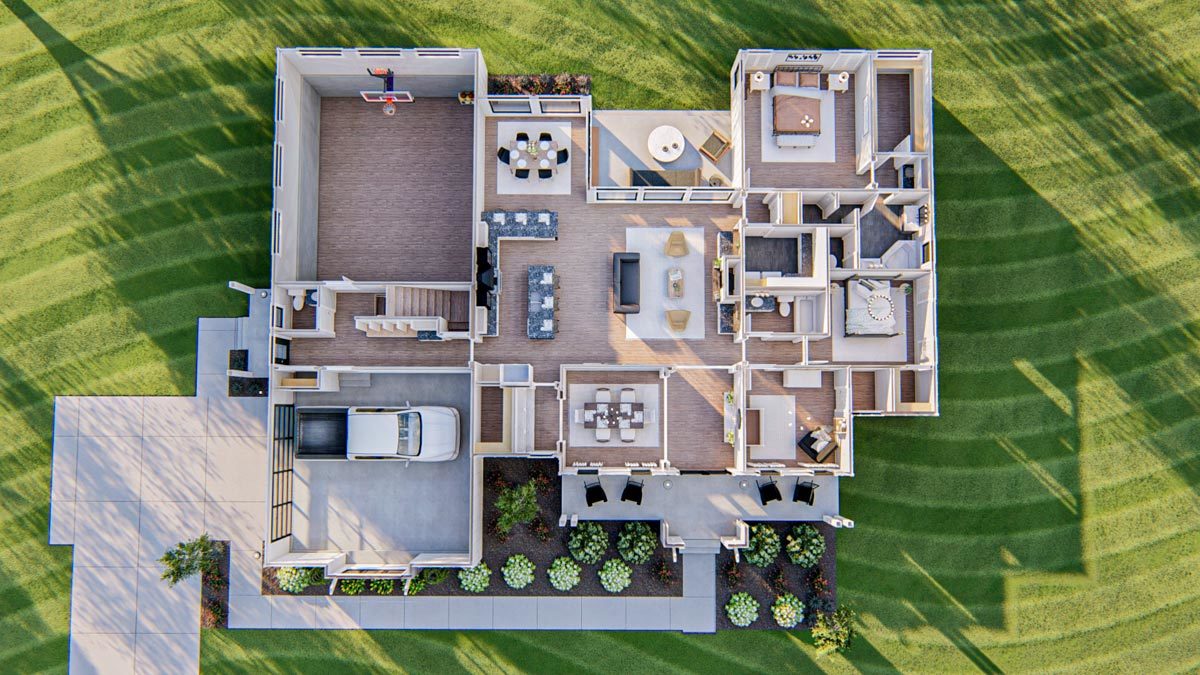
3D вид
Floor Plans
See all house plans from this designerConvert Feet and inches to meters and vice versa
| ft | in= | m |
Only plan: $400 USD.
Order Plan
HOUSE PLAN INFORMATION
Floor
2
Bedroom
3
Bath
2
Cars
2
Half bath
1
Total heating area
233.7 m2
1st floor square
233.7 m2
Basement square
162.6 m2
House width
25.3 m
House depth
19.2 m
Ridge Height
9.4 m
1st Floor ceiling
2.7 m
Garage Location
Side
Garage area
51.3 m2
Exterior wall thickness
0.1
Wall insulation
2.64 Wt(m2 h)
Facade cladding
- wood boarding
- board and batten siding
Living room feature
- fireplace
- open layout
- entry to the porch
- vaulted ceiling
Kitchen feature
- kitchen island
- pantry
- breakfast nook
Bedroom features
- Walk-in closet
- First floor master
- Bath + shower
- Split bedrooms
Special rooms
- First floor master
- Game room
Floors
House plan features
- Single-story house plans with 3 bedroom and home office
- 3 bedroom house plans
- Client's photo
Lower Level
- House plans with daylight basement
Features
Floors
House plan features
- Single-story house plans with 3 bedroom and home office
- 3 bedroom house plans
- Client's photo
Lower Level
- House plans with daylight basement
