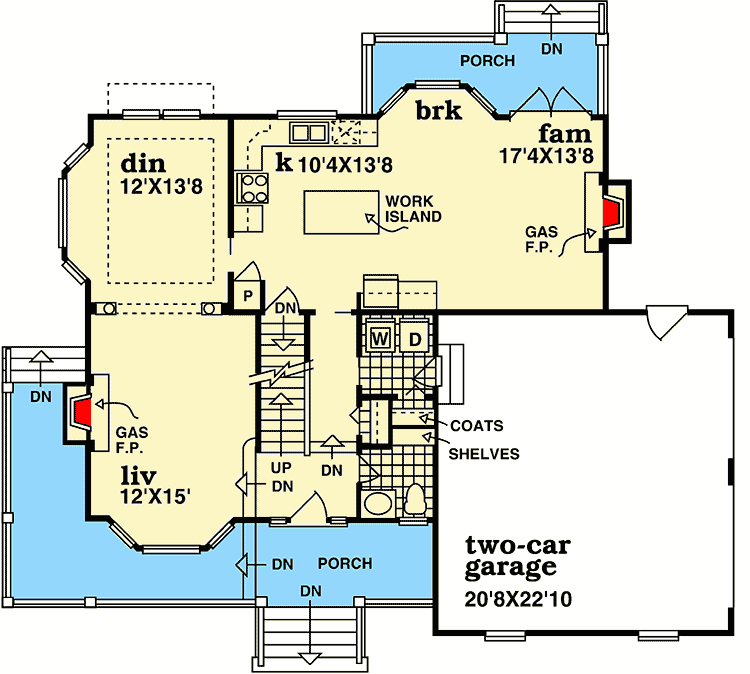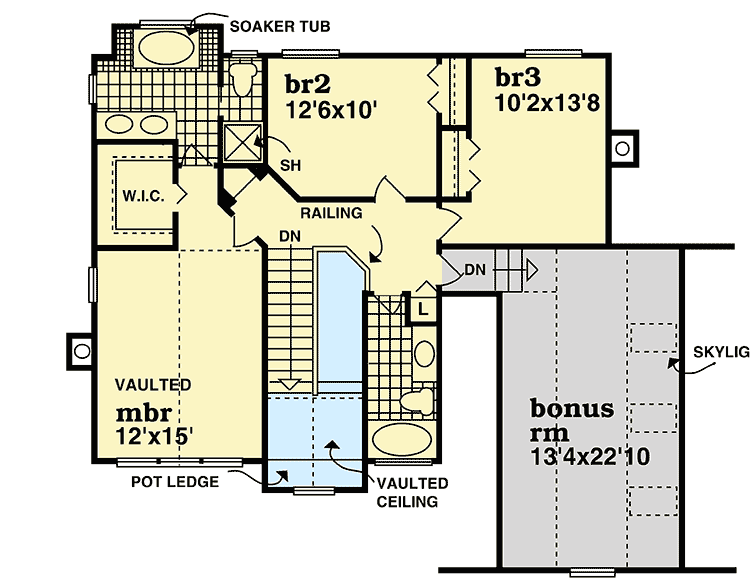Plan SH-88193-2-3: 3-Bed Country Home Plan with Upstairs Vaulted Master Suite
Page has been viewed 314 times
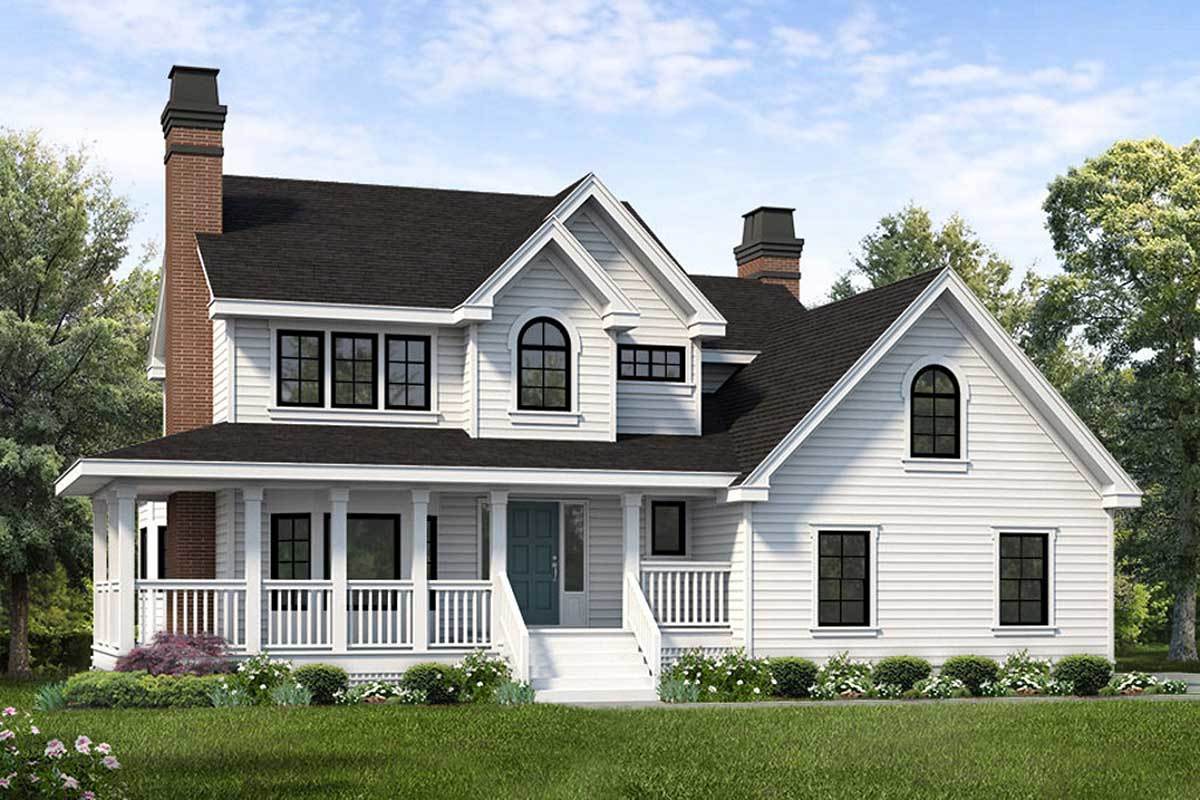
House Plan SH-88193-2-3
Mirror reverse- The charming country exterior of this house plan conceals an elegant interior, starting with formal living and dining rooms, each with a bay window. Decorative columns help define an elegant dining room.
- The gourmet kitchen features a work island and a breakfast area with its own bay window. A fireplace warms the family room, which opens to the rear porch through French doors.
- Upstairs, two family bedrooms share a full bath and a gallery hall with a balcony overlook to the foyer. Also on this floor, a master suite boasts a vaulted ceiling, a walk-in closet and a tiled bath.
- Ceilings: 2.7 m.
- Foundation: basement or crawl space. Specify when ordering.
HOUSE PLAN IMAGE 1
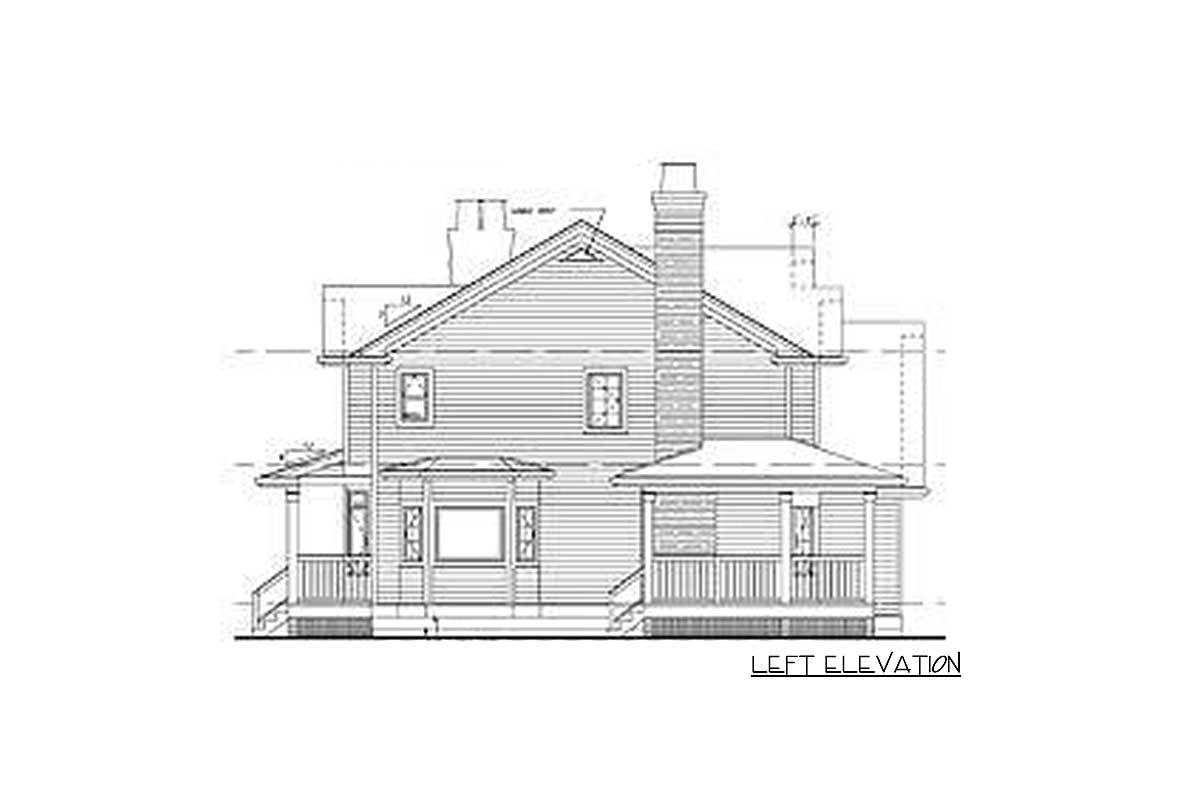
Левый фасад двухэтажного дома SH-88193-2-3
HOUSE PLAN IMAGE 2
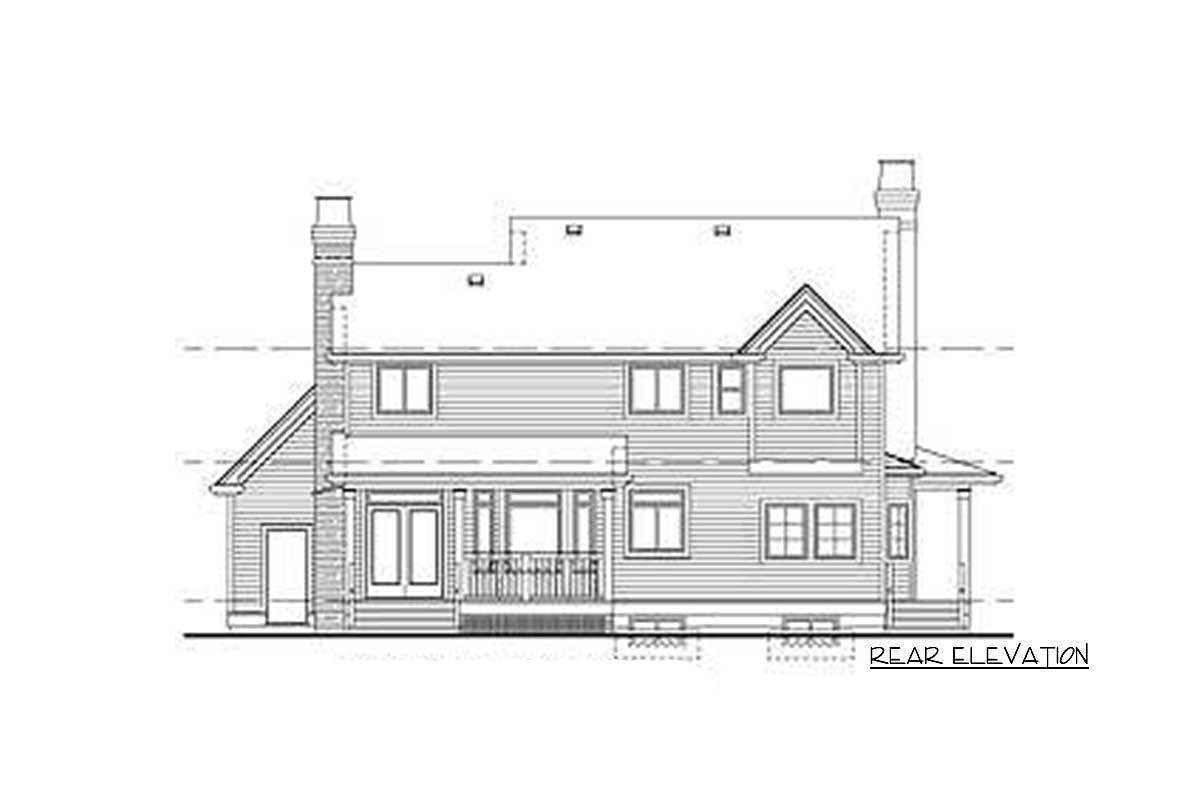
Задний фасад дома с подвалом
HOUSE PLAN IMAGE 3
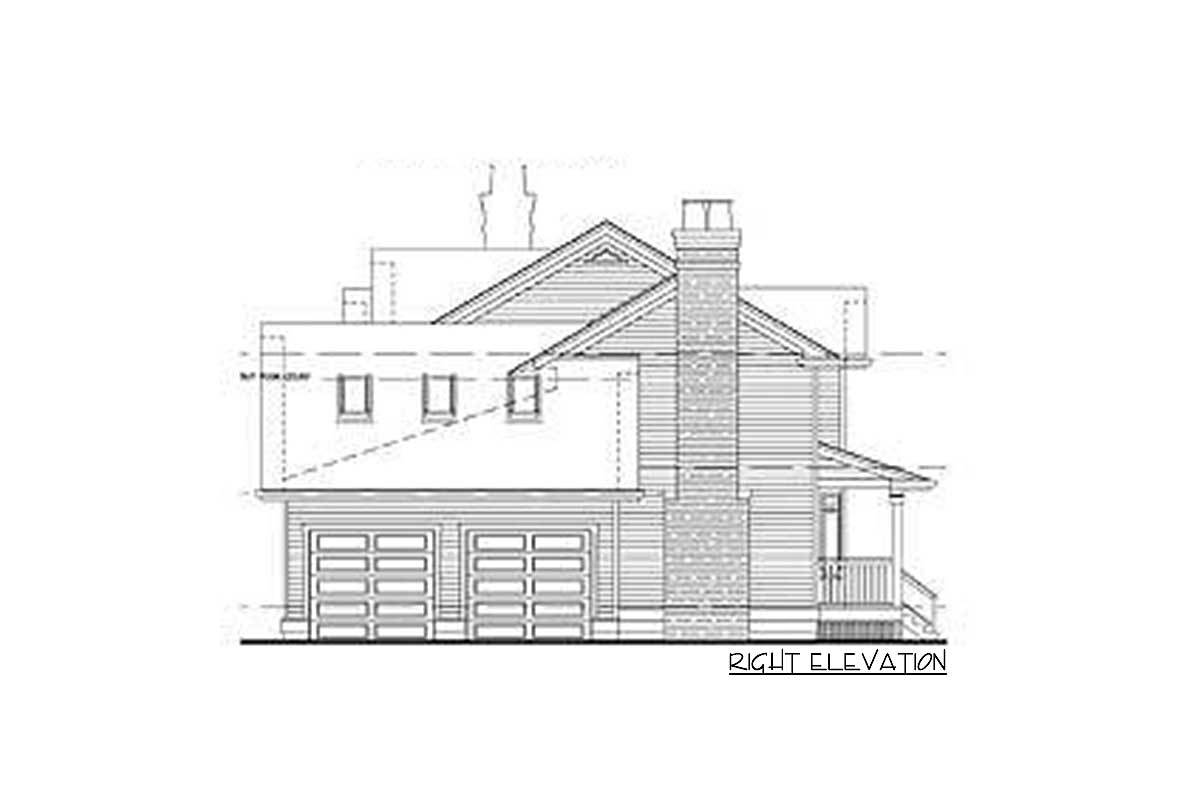
Правый фасад дома с гаражом на 2 машины
Floor Plans
See all house plans from this designerConvert Feet and inches to meters and vice versa
| ft | in= | m |
Only plan: $250 USD.
Order Plan
HOUSE PLAN INFORMATION
Quantity
Floor
2
Bedroom
3
Bath
2
Cars
2
Half bath
1
Dimensions
Total heating area
177 m2
1st floor square
93 m2
2nd floor square
84 m2
House width
16.2 m
House depth
13.4 m
Ridge Height
9.1 m
1st Floor ceiling
2.7 m
Walls
Exterior wall thickness
0.15
Wall insulation
3.2 Wt(m2 h)
Facade cladding
- horizontal siding
Garage type
- Attached
Garage Location
side
Garage area
45.3 m2
