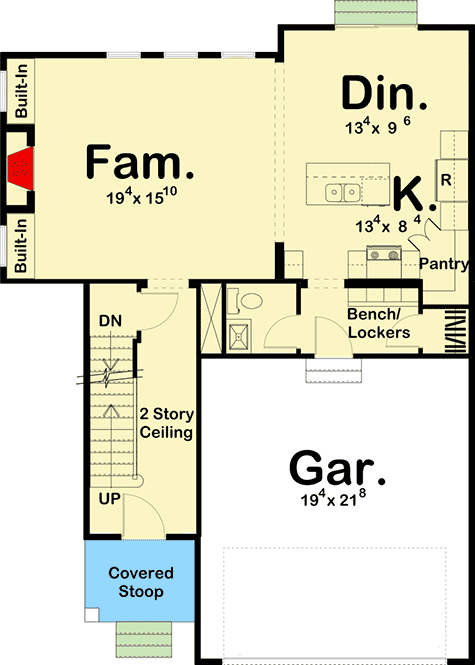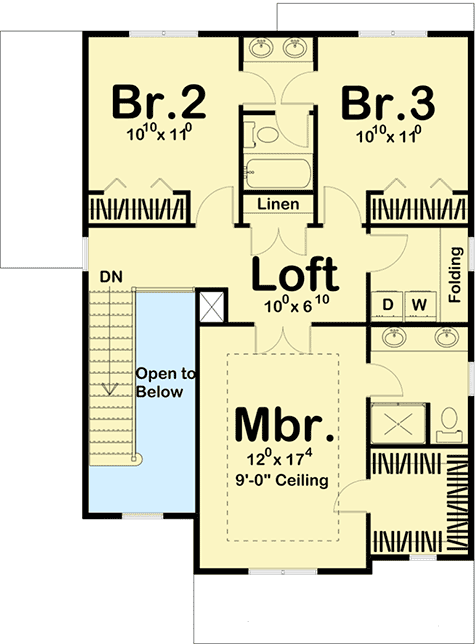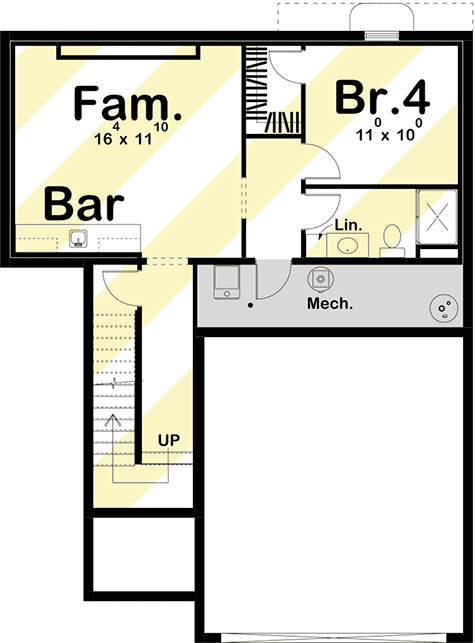Plan of a two-story frame house with a garage
Page has been viewed 611 times
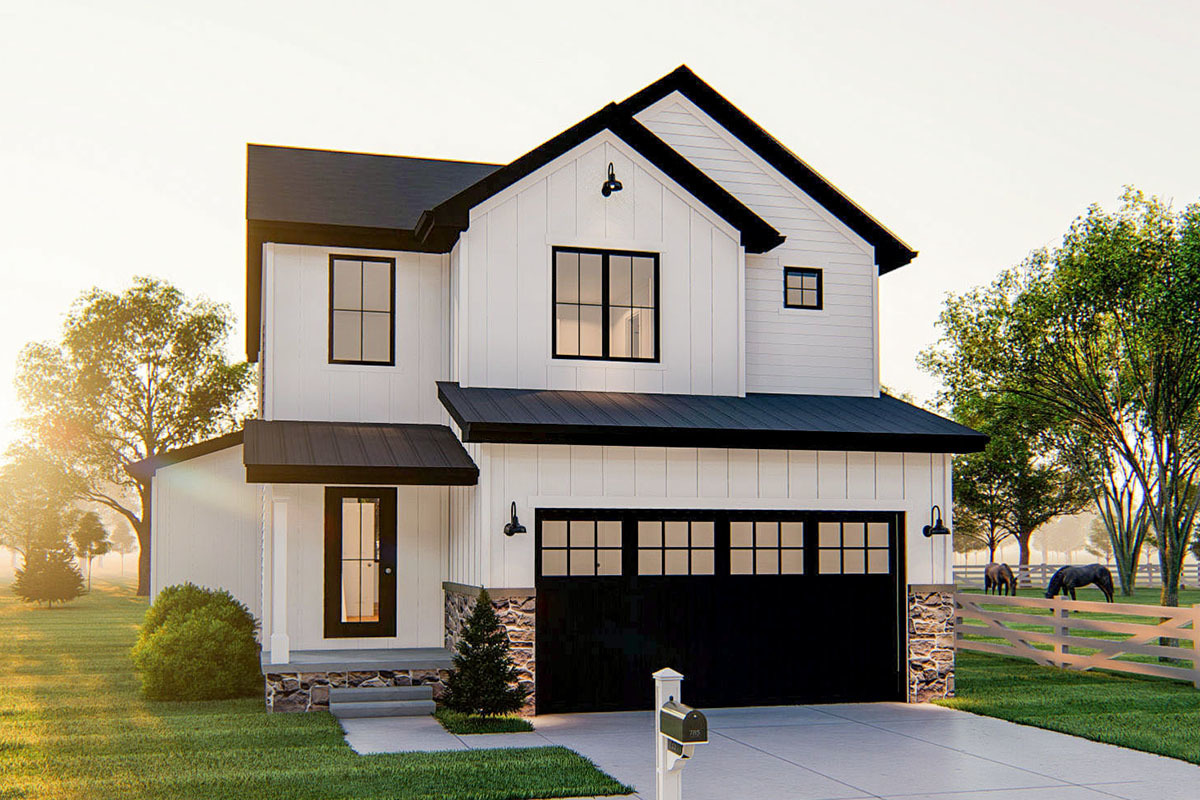
House Plan DJ-62857-2-3-4
Mirror reverse- This cost-effective New American house plan has an exterior blending board and batten siding with stone, giving it great curb appeal. Inside, this efficient home is a wonderful, well-thought-out floorplan.
- The main floor includes a family room that is warmed by a fireplace that is flanked by built-in bookshelves. The kitchen includes a large island with a snack bar and a hidden walk-in pantry.
- Upstairs, you will find 3 bedrooms. The master bedroom has its own bathroom with his/her vanities and a large walk-in closet. Bedrooms 2 and 3 share a jack and jill bathroom.
- An optional finished basement adds 584 square feet and includes an additional bedroom and a family room with a bar.
HOUSE PLAN IMAGE 1
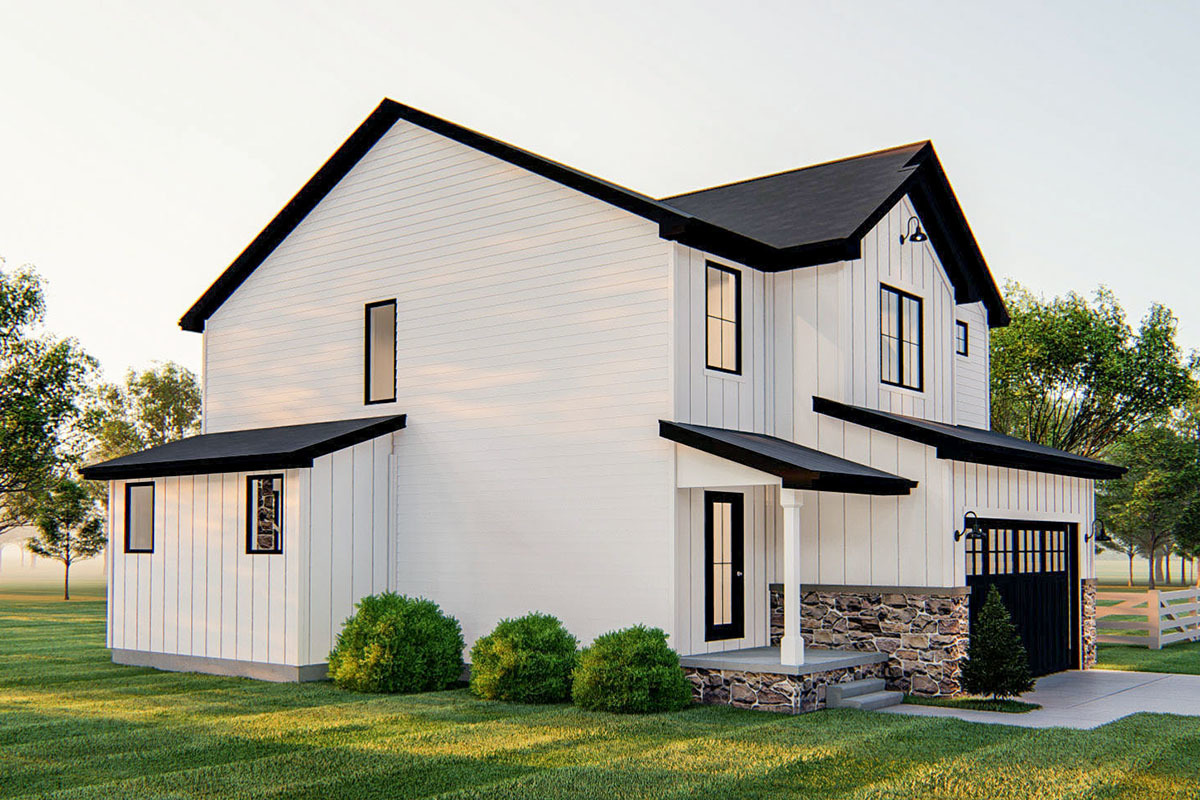
Вид слева
HOUSE PLAN IMAGE 2
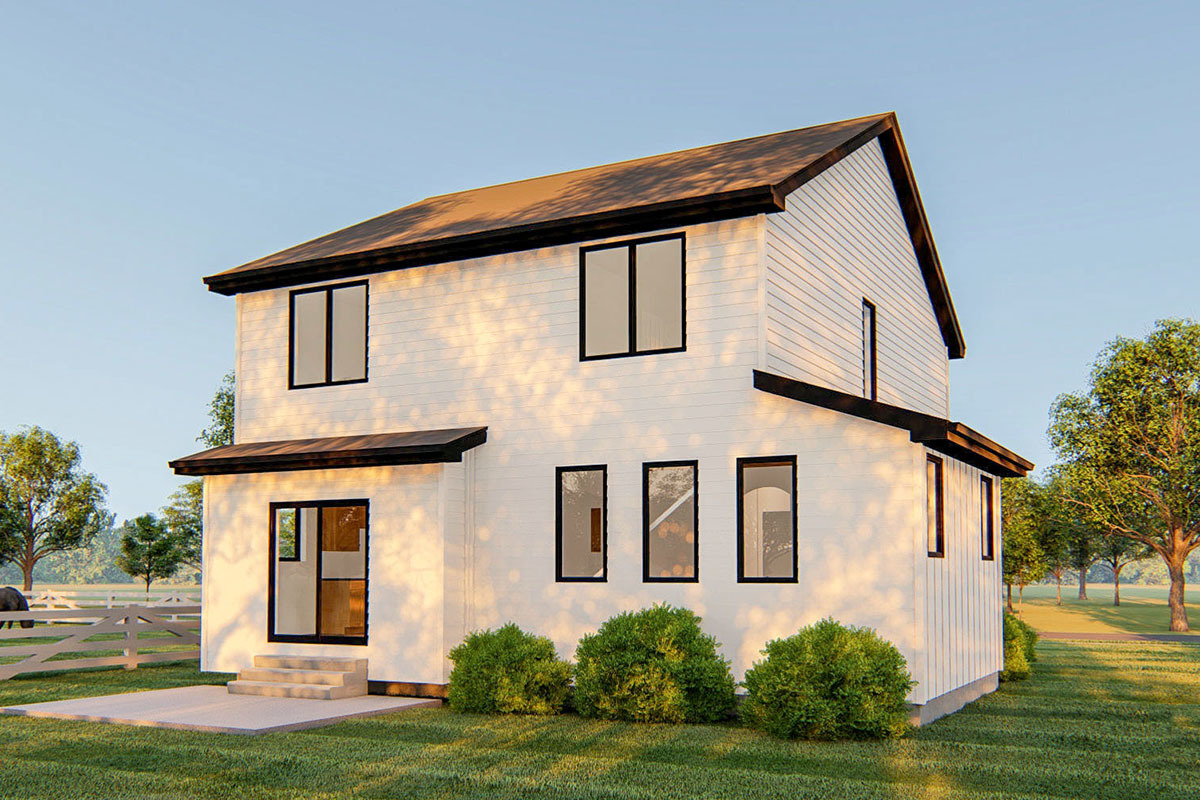
Вид сзади
HOUSE PLAN IMAGE 3
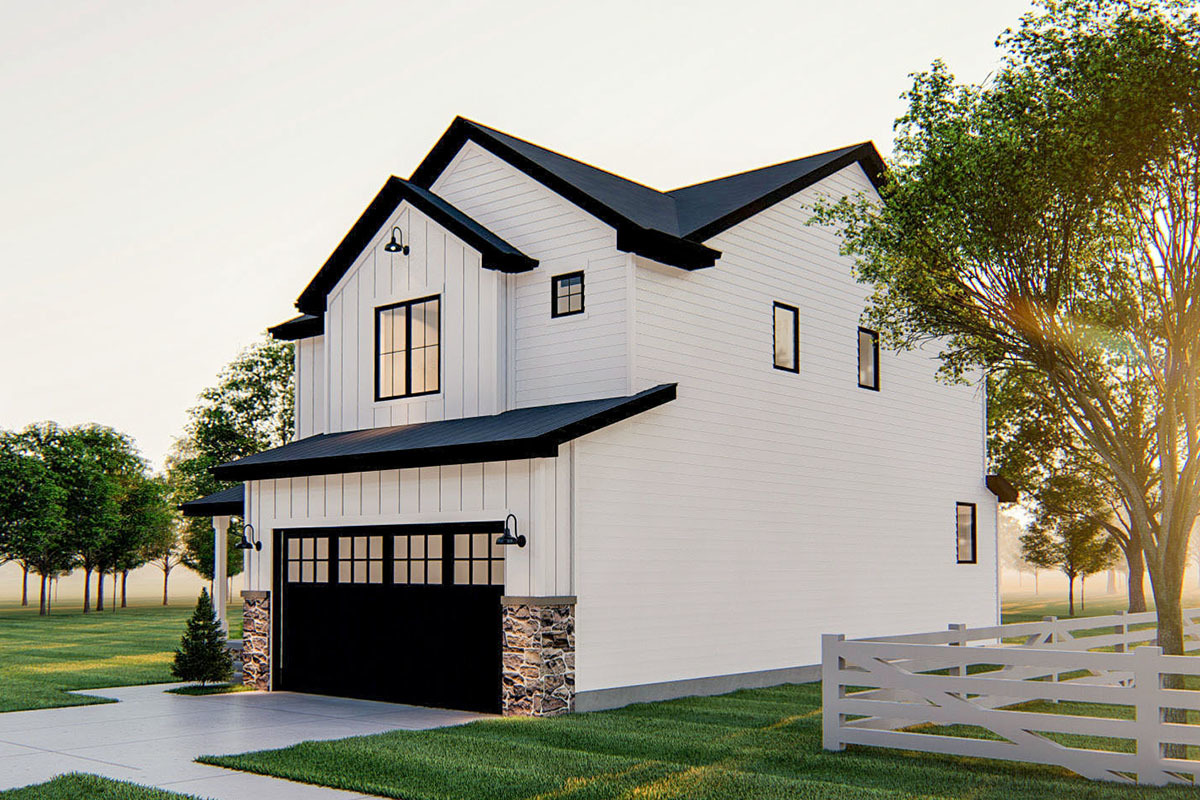
Вид справа
Floor Plans
See all house plans from this designerConvert Feet and inches to meters and vice versa
| ft | in= | m |
Only plan: $250 USD.
Order Plan
HOUSE PLAN INFORMATION
Quantity
Floor
2
Bedroom
3
4
4
Bath
2
3
3
Cars
2
Half bath
1
Dimensions
Total heating area
163.5 m2
1st floor square
78 m2
2nd floor square
85.5 m2
Basement square
54.2 m2
House width
10.36 m
House depth
14.02 m
Ridge Height
7 m
1st Floor ceiling
2.74 m
2nd Floor ceiling
2.43 m
Walls
Exterior wall thickness
0.15
Facade cladding
- vertical siding
Main roof pitch
22.5°
Secondary roof pitch
33.69°
Rafters
- 2x6
Living room feature
- fireplace
- open layout
- entry to the porch
- staircase
Kitchen feature
- kitchen island
- pantry
Bedroom features
- Walk-in closet
- upstair bedrooms
Garage type
- Attached
Garage Location
Front
Garage area
40.1 m2
Style
Suitable for
- a vacation retreat
- a town
- a small lot
- a narrow lot
- a zero lot
- a young family
- an empty nest
- a hill side
