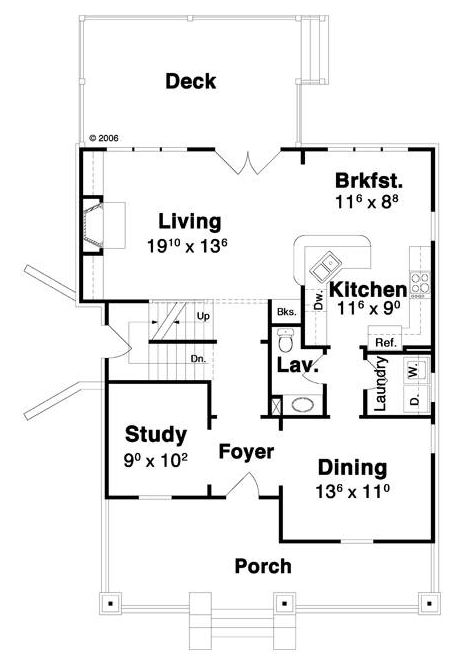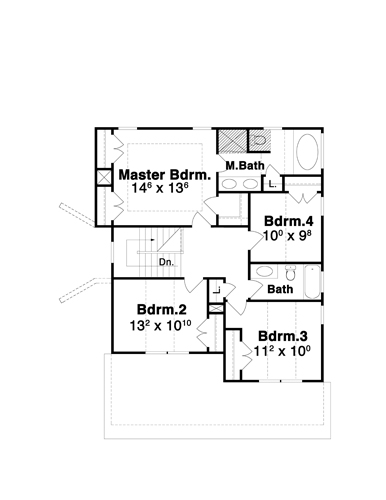Plan VS-7122-2-4: Two-story 4 Bed Country House Plan With Home Office For Narrow Lot
Page has been viewed 536 times
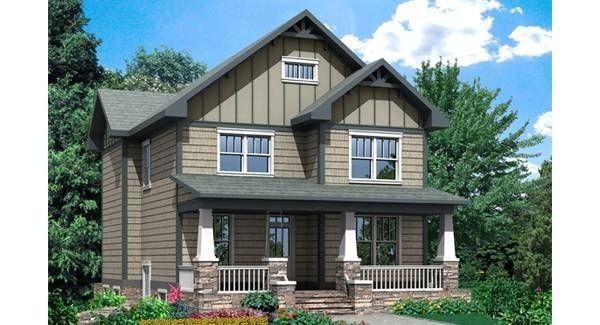
HOUSE PLAN IMAGE 1
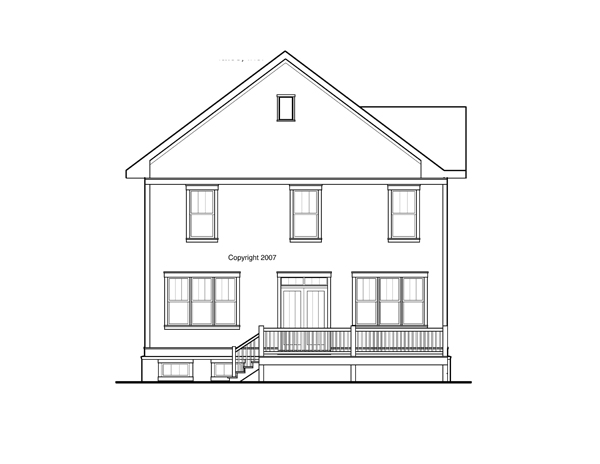
Вид справа
HOUSE PLAN IMAGE 2
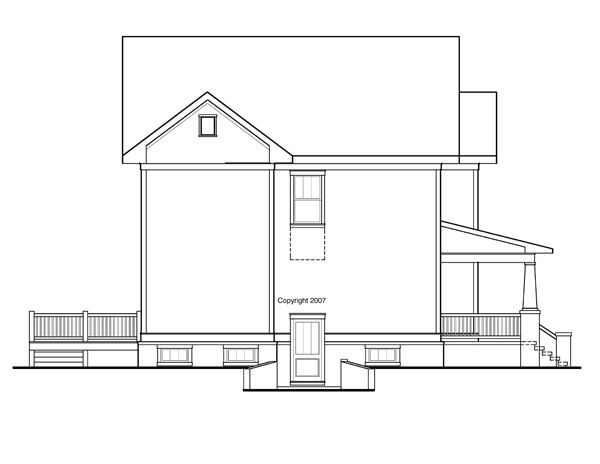
Вид слева
HOUSE PLAN IMAGE 3
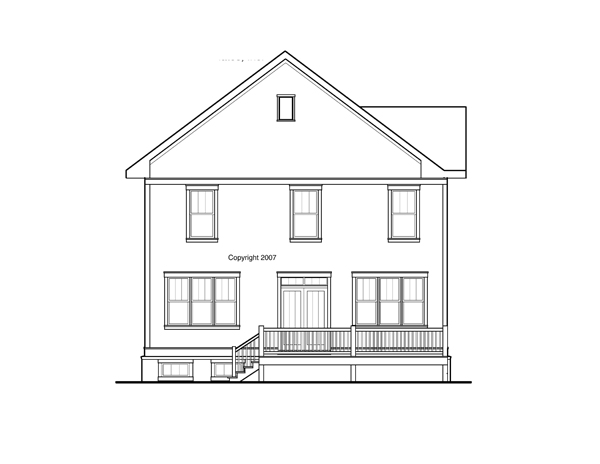
Вид сзади
HOUSE PLAN IMAGE 4
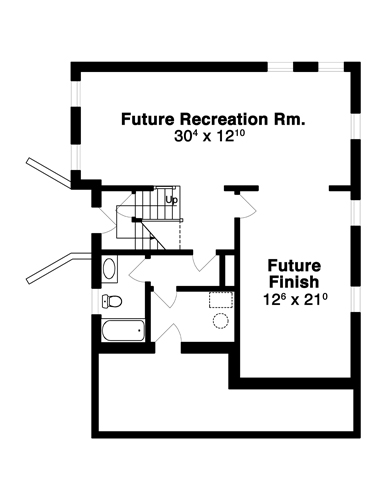
Хорошая планировка
Floor Plans
See all house plans from this designerConvert Feet and inches to meters and vice versa
| ft | in= | m |
Only plan: $275 USD.
Order Plan
HOUSE PLAN INFORMATION
Quantity
Floor
2
Bedroom
4
Bath
2
Half bath
1
Dimensions
Total heating area
195.2 m2
1st floor square
97.5 m2
2nd floor square
97.5 m2
Basement square
96.4 m2
House width
9.9 m
House depth
16.5 m
Ridge Height
9.7 m
1st Floor ceiling
2.7 m
2nd Floor ceiling
2.4 m
Walls
Exterior wall thickness
2x4
Wall insulation
1.94 Wt(m2 h)
Facade type
- House plans with narrow facade
- Wood siding house plans
