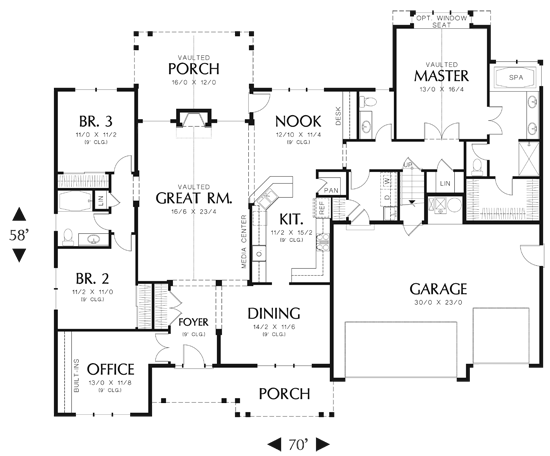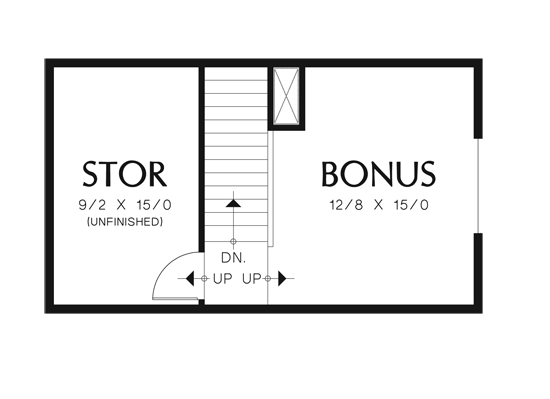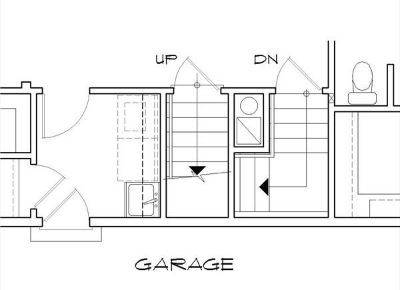Plan AM-6108-1-3: One-story 3 Bed Country House Plan
Page has been viewed 485 times
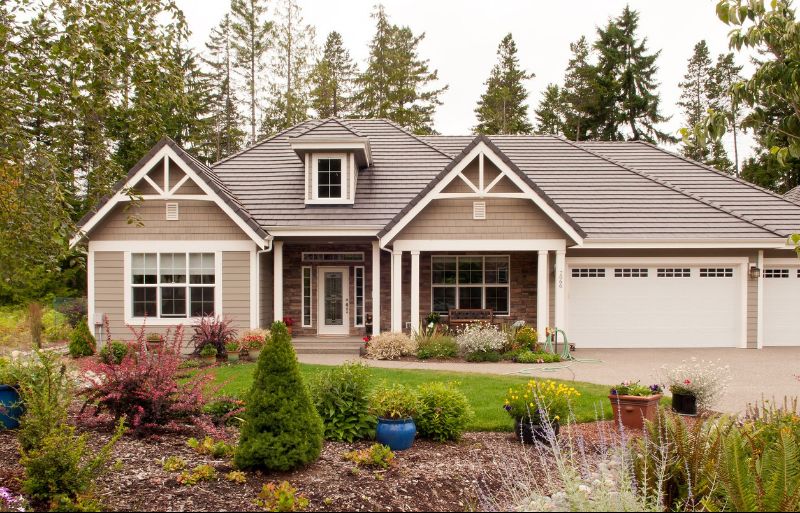
HOUSE PLAN IMAGE 1
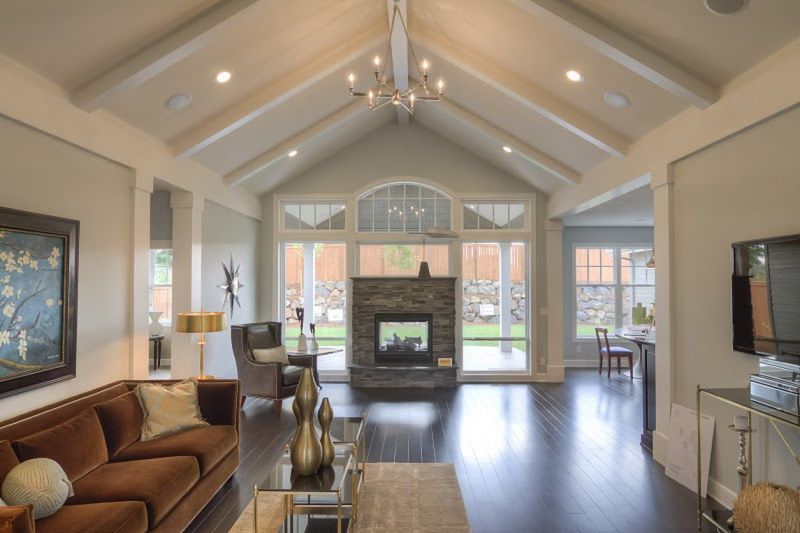
Гостиная с кафедральным потолком без затяжек
HOUSE PLAN IMAGE 2
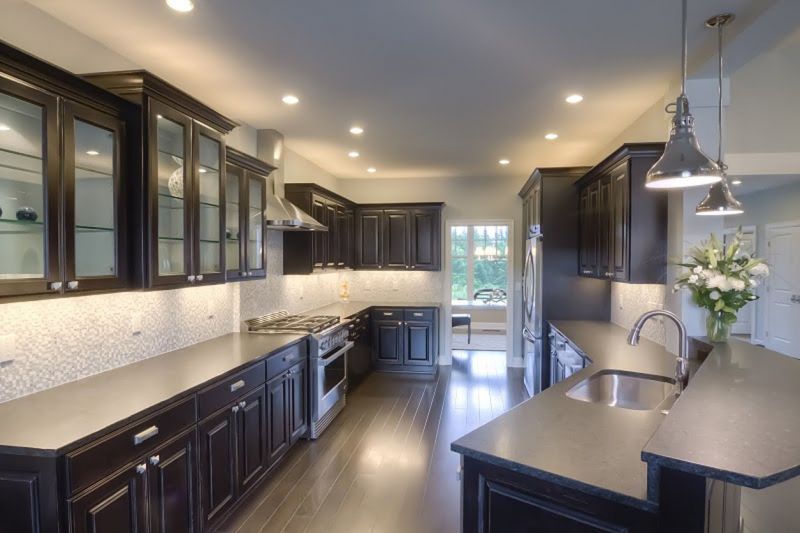
Параллельная кухня
HOUSE PLAN IMAGE 3
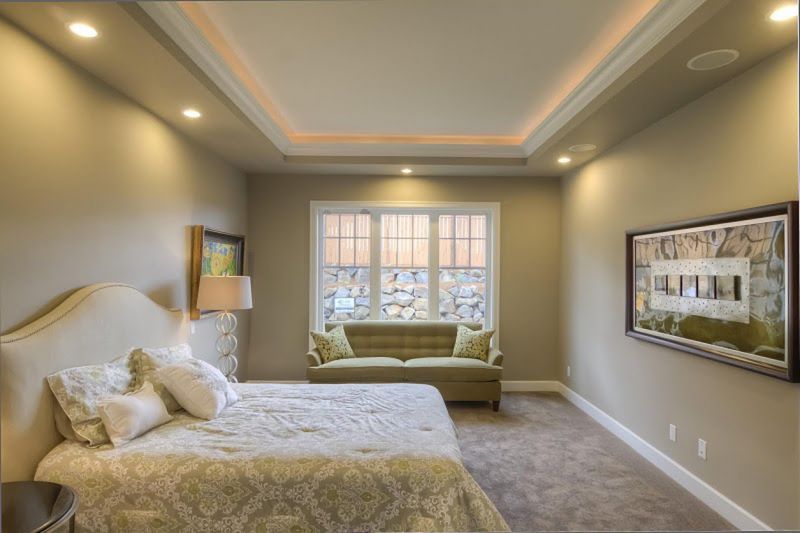
Хозяйская спальня с многоярусным потолком
HOUSE PLAN IMAGE 4
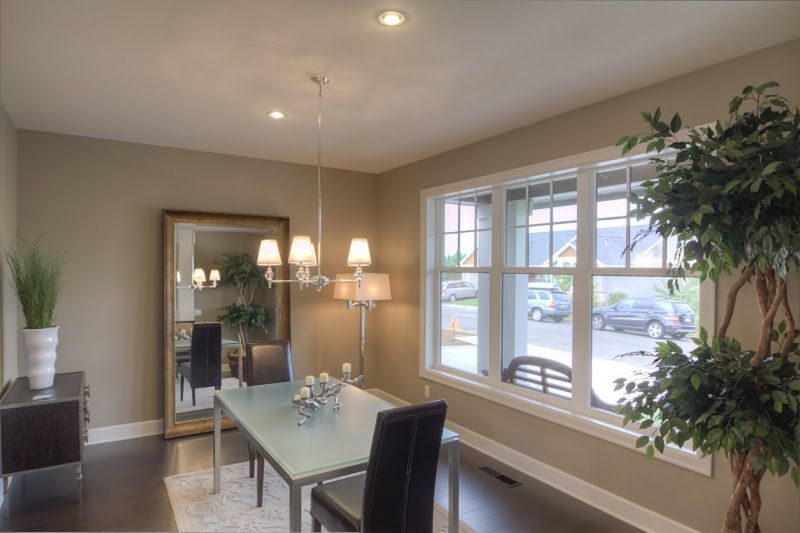
Столовая
HOUSE PLAN IMAGE 5
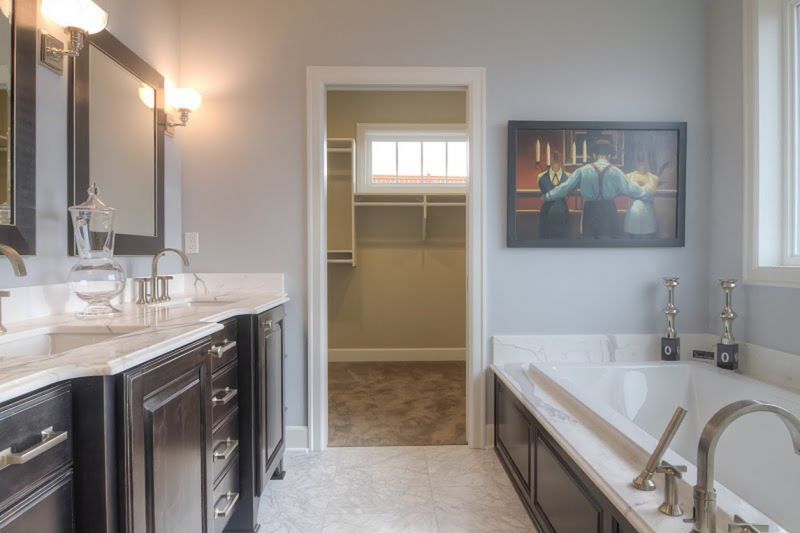
Ванная комната
HOUSE PLAN IMAGE 6
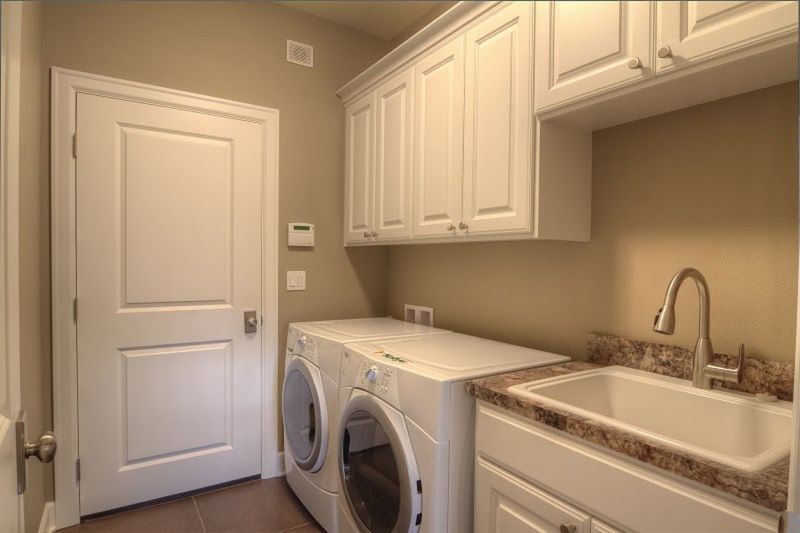
Прачечная
HOUSE PLAN IMAGE 7
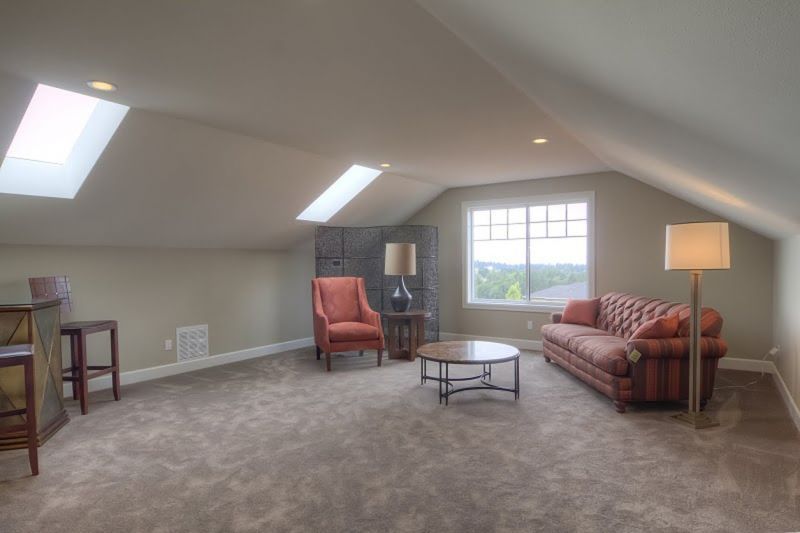
Лофт мансарды
HOUSE PLAN IMAGE 8

Лофт мансарды с лестницей
Floor Plans
See all house plans from this designerConvert Feet and inches to meters and vice versa
| ft | in= | m |
Only plan: $275 USD.
Order Plan
HOUSE PLAN INFORMATION
Quantity
Floor
1
Bedroom
3
Bath
2
Cars
3
Half bath
1
Dimensions
Total heating area
219 m2
1st floor square
219 m2
House width
21.3 m
House depth
17.7 m
Ridge Height
8.2 m
1st Floor ceiling
разная m
2nd Floor ceiling
2.4 m
Walls
Exterior wall thickness
2x6
Main roof pitch
34°
Secondary roof pitch
45°
Rafters
- wood trusses
Living room feature
- fireplace
- open layout
- vaulted ceiling
Kitchen feature
- pantry
Garage Location
front
Garage area
64.2 m2
