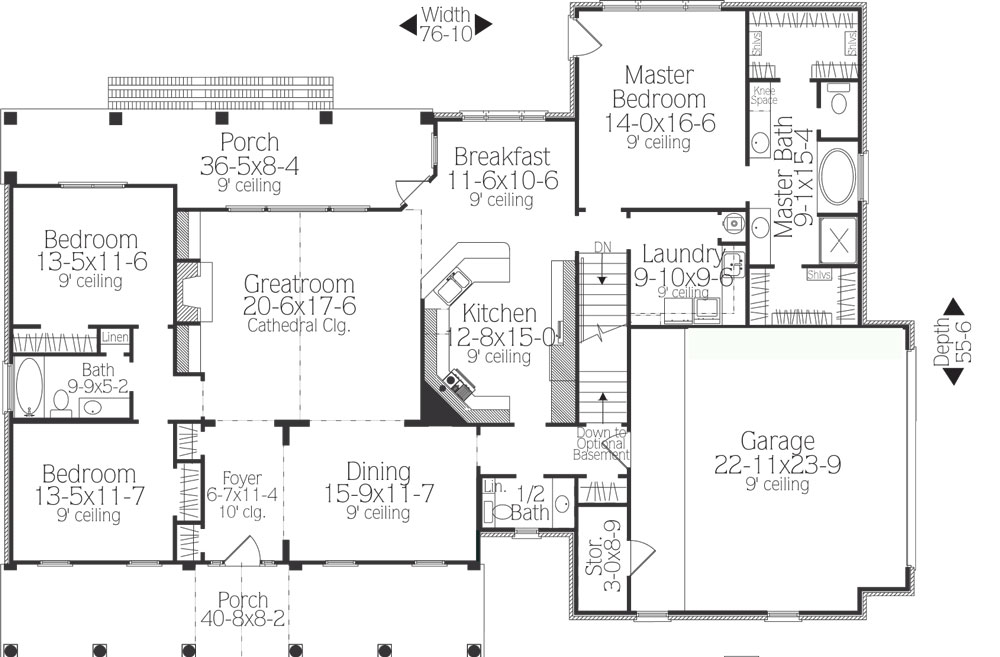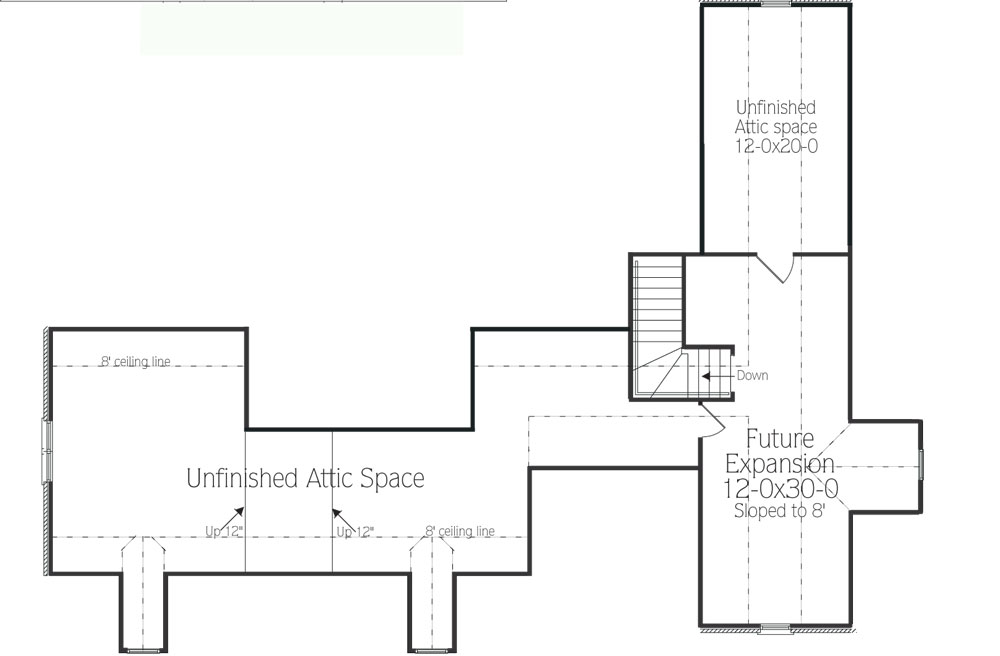Plan V-5558-1-3: One-story 3 Bed House Plan
Page has been viewed 582 times
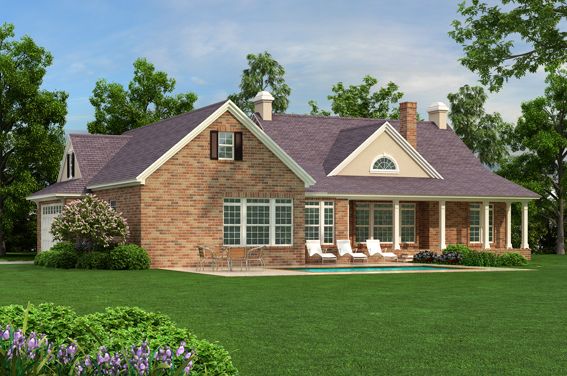
HOUSE PLAN IMAGE 1
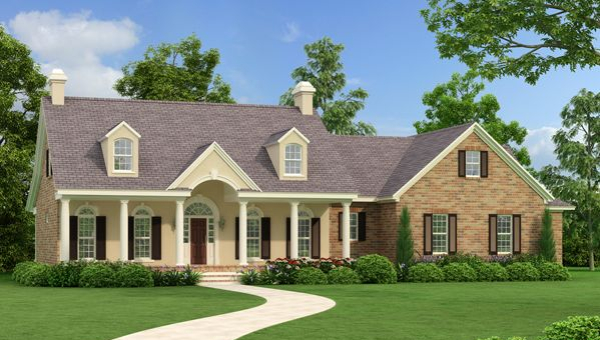
Вид спереди
HOUSE PLAN IMAGE 2
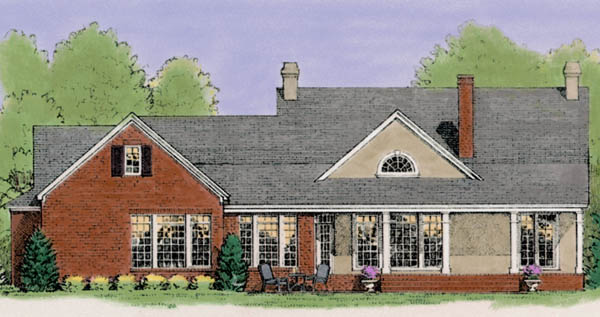
Вид сзади
HOUSE PLAN IMAGE 3
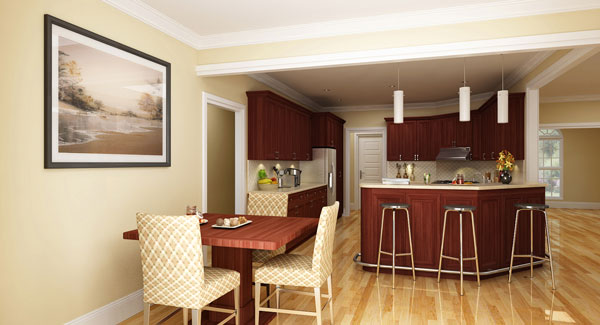
Кухня-столовая
HOUSE PLAN IMAGE 4
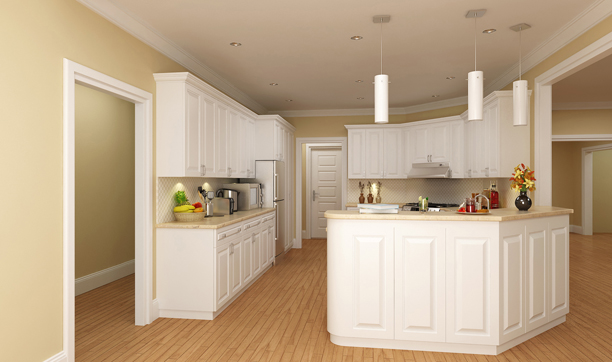
Кухня с кухонным островом
HOUSE PLAN IMAGE 5
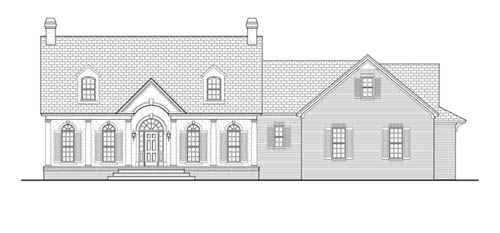
Передний фасад
HOUSE PLAN IMAGE 6
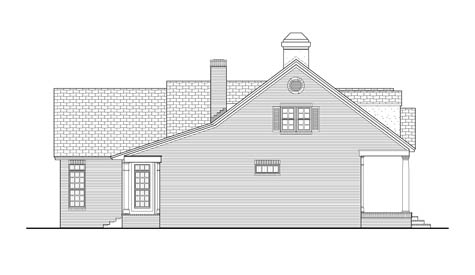
Вид слева
HOUSE PLAN IMAGE 7
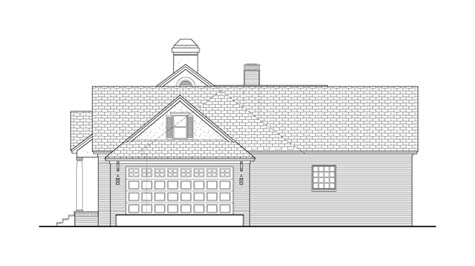
Вид справа
Floor Plans
See all house plans from this designerConvert Feet and inches to meters and vice versa
| ft | in= | m |
Only plan: $275 USD.
Order Plan
HOUSE PLAN INFORMATION
Quantity
Floor
1
Bedroom
3
Bath
2
Cars
2
Half bath
1
Dimensions
Total heating area
212.4 m2
1st floor square
212.4 m2
House width
23.4 m
House depth
16.9 m
Ridge Height
7.6 m
1st Floor ceiling
2.7 m
2nd Floor ceiling
2.4 m
Walls
Exterior wall thickness
0.1
Facade cladding
- brick
Bedroom features
- Walk-in closet
- First floor master
- Bath + shower
Garage Location
front
Garage area
58.7 m2
