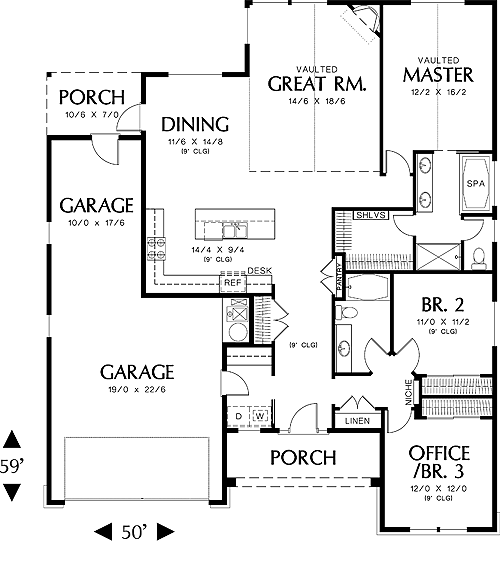Plan AM-5231-1-3: One-story 3 Bed Country House Plan
Page has been viewed 482 times
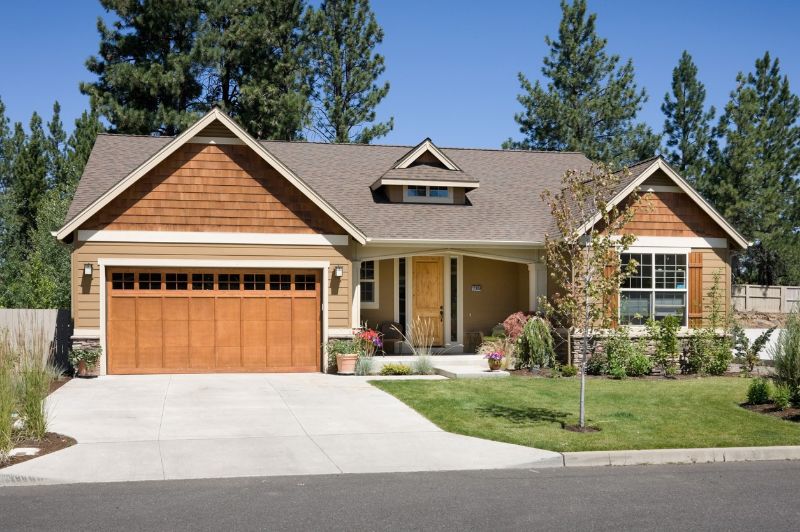
HOUSE PLAN IMAGE 1
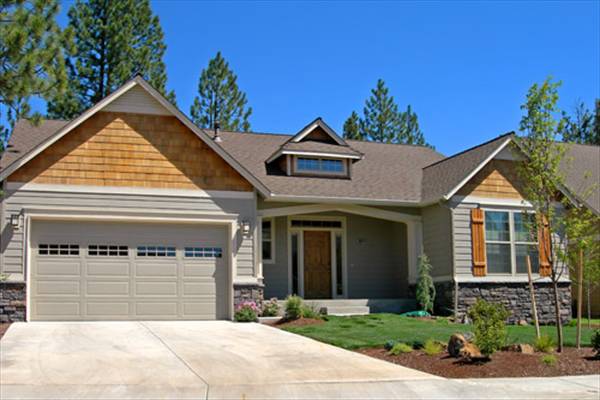
Построенный дом
HOUSE PLAN IMAGE 2
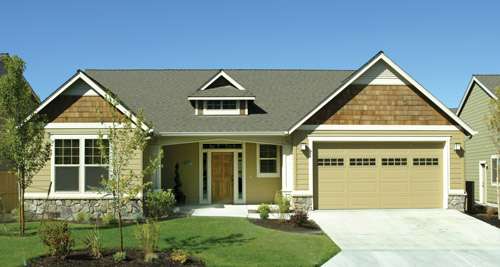
Красивый дом
HOUSE PLAN IMAGE 3
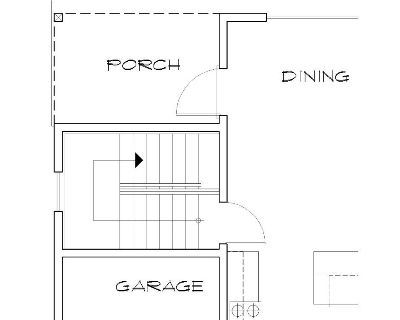
Вариант расположения лестницы в подвал
HOUSE PLAN IMAGE 4
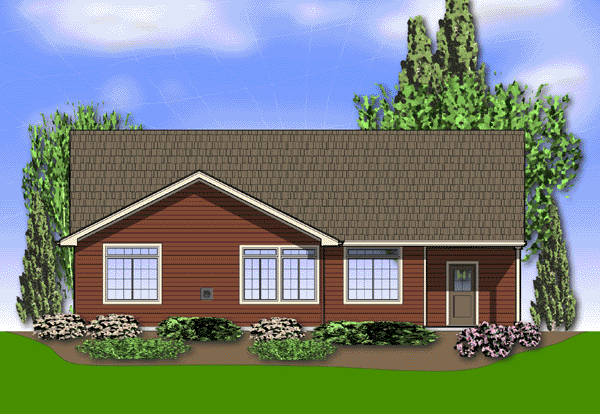
Вид сзади
Floor Plans
See all house plans from this designerConvert Feet and inches to meters and vice versa
| ft | in= | m |
Only plan: $225 USD.
Order Plan
HOUSE PLAN INFORMATION
Quantity
Floor
1
Bedroom
3
Bath
2
Cars
3
Dimensions
Total heating area
166.9 m2
1st floor square
166.9 m2
House width
15.2 m
House depth
18 m
Ridge Height
6.4 m
1st Floor ceiling
разная m
Walls
Exterior wall thickness
0.15
Main roof pitch
23°
Rafters
- wood trusses
Living room feature
- fireplace
- open layout
- vaulted ceiling
Kitchen feature
- kitchen island
Garage Location
front
Garage area
61 m2
