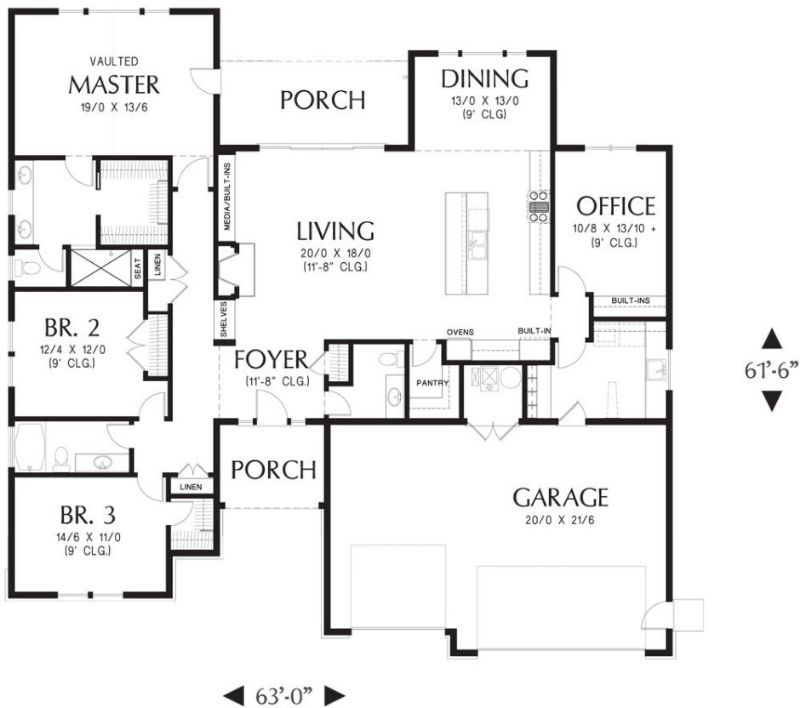Plan AM-5204-1-3: One-story 3 Bed Country House Plan
Page has been viewed 552 times
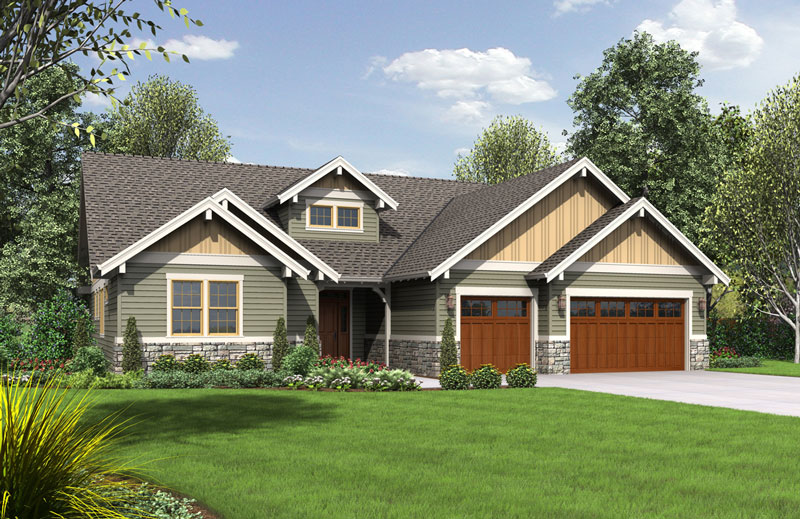
HOUSE PLAN IMAGE 1
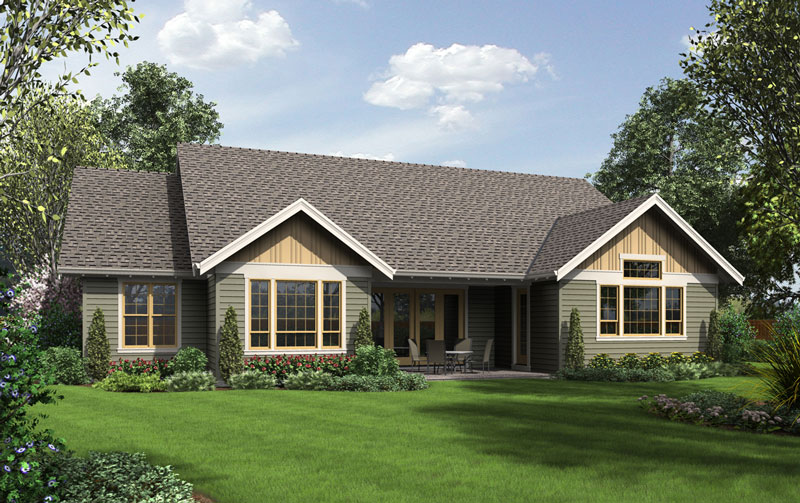
Вид сзади
HOUSE PLAN IMAGE 2
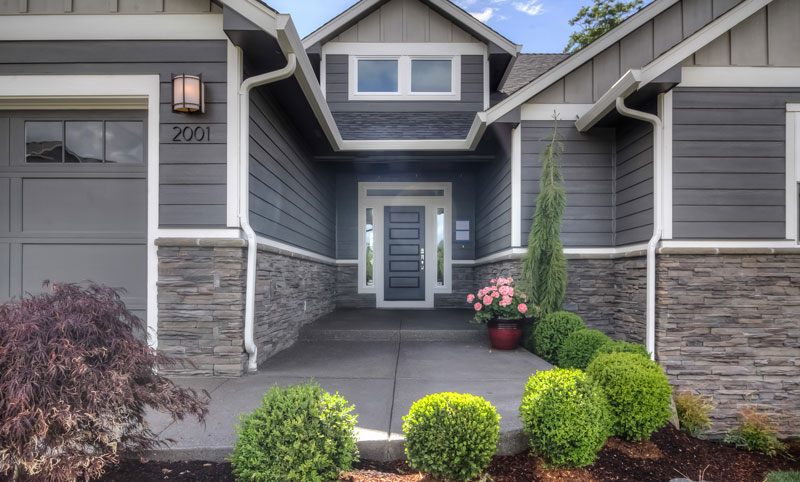
Отличный дом
HOUSE PLAN IMAGE 3
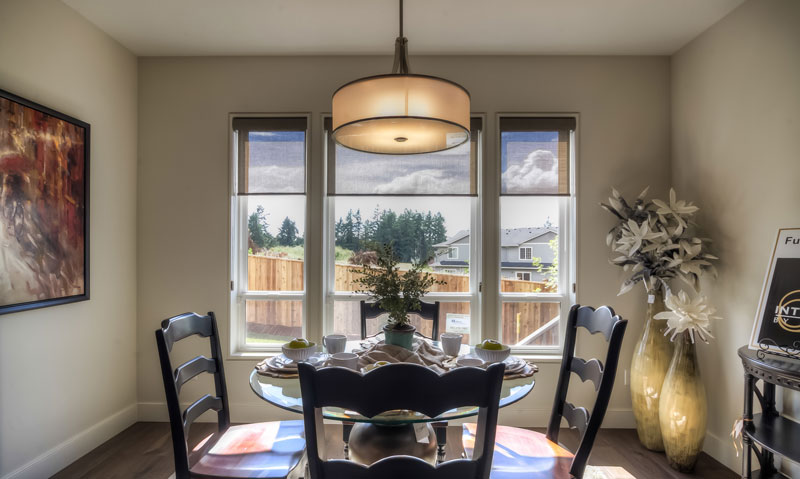
Комфортный дом
HOUSE PLAN IMAGE 4
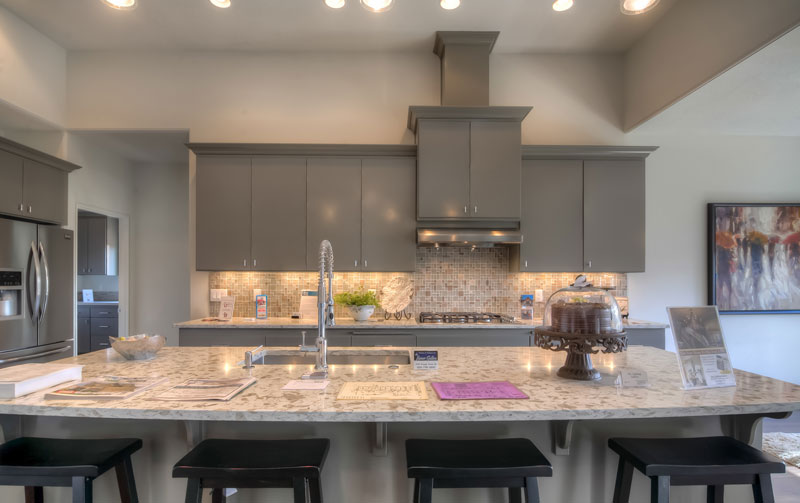
Проект каркасного дома
HOUSE PLAN IMAGE 5
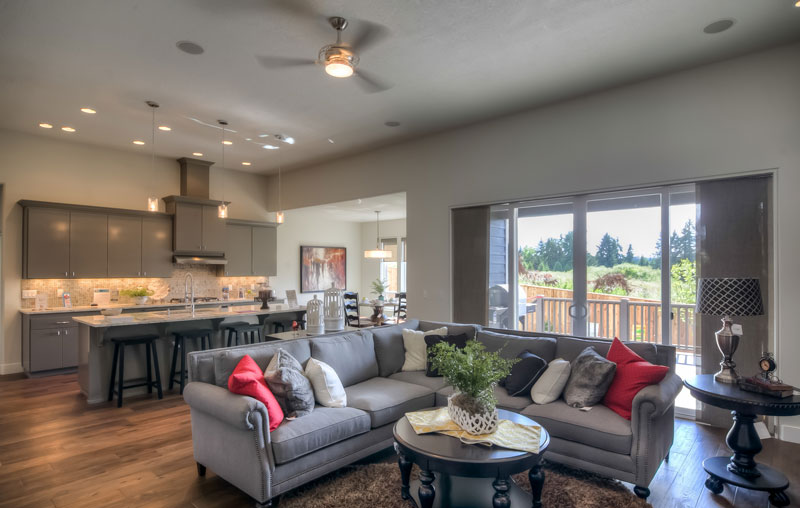
Гостиная в серых тонах с угловым диваном
HOUSE PLAN IMAGE 6
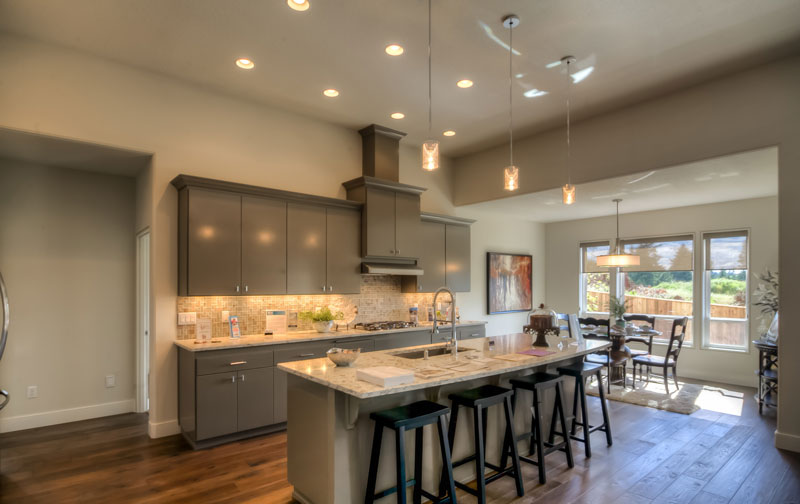
Удобный дом
HOUSE PLAN IMAGE 7
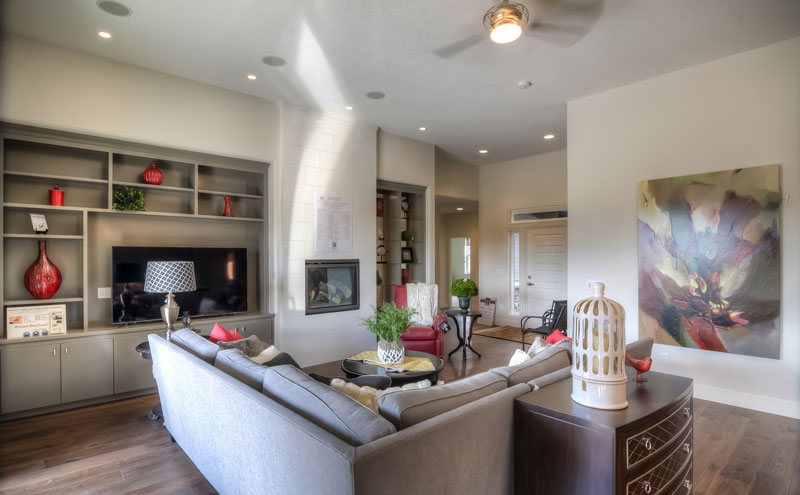
Гостиная со встроенными стелажами
HOUSE PLAN IMAGE 8
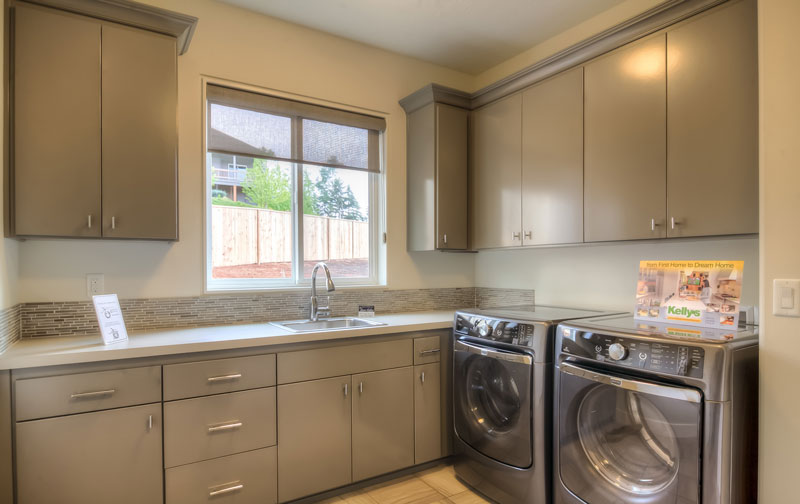
Теплый дом
Floor Plans
See all house plans from this designerConvert Feet and inches to meters and vice versa
| ft | in= | m |
Only plan: $275 USD.
Order Plan
HOUSE PLAN INFORMATION
Quantity
Floor
1
Bedroom
3
Bath
2
Cars
3
Half bath
1
Dimensions
Total heating area
220 m2
1st floor square
220 m2
House width
19.2 m
House depth
18.7 m
Ridge Height
7.4 m
1st Floor ceiling
разная m
Walls
Exterior wall thickness
0.15
Main roof pitch
30°
Rafters
- wood trusses
Living room feature
- fireplace
- open layout
- vaulted ceiling
Kitchen feature
- kitchen island
- pantry
Garage Location
front
Garage area
65.2 m2
