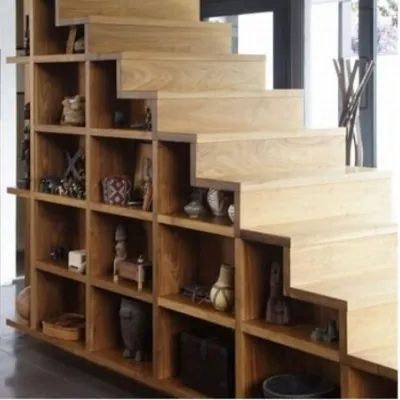So you've decided to build a house. Of course, you will thoroughly look through all possible articles on E-Plan House to do everything right for sure: how to choose a site, make a foundation, what material to build from, and much more. Of course, all this is incredibly important, but you shouldn't forget about the smaller tasks.
Building a porch is one such task: At first glance, it might seem like it's not a big deal, so why waste time learning how to do it? However, this kind of carelessness leads to serious mistakes that will haunt you for years as a result.
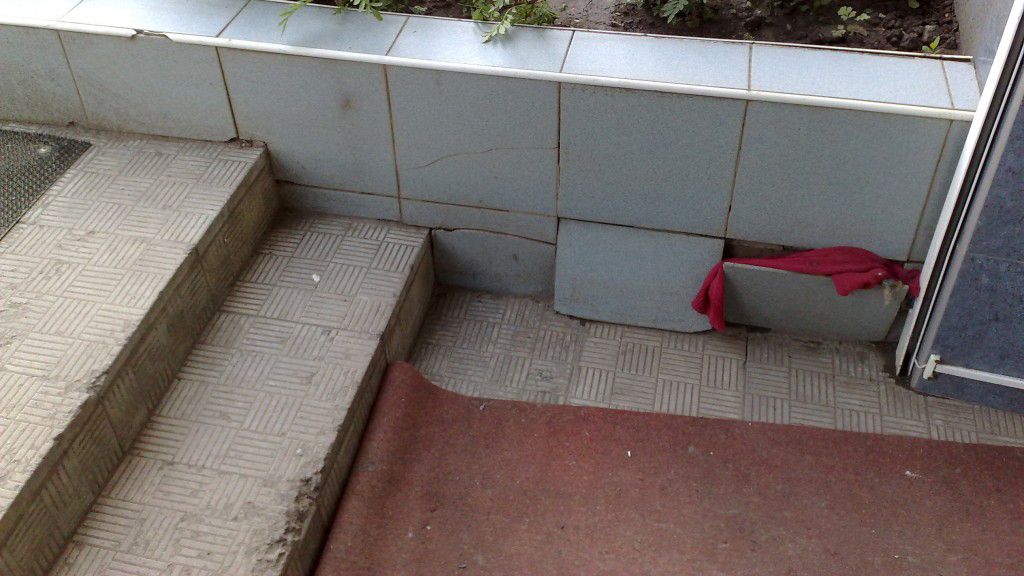
Cladding that constantly peels off is a typical problem that could have been easily avoided during the construction phase
The Basics
A porch is a covered shelter projecting in front of the building entrance, which serves both a practical function: protection from rain and snow and a decorative one. Porches are divided into two main parameters: structure and materials. The design can be either detached or attached; the entry porch is mainly built from wood, brick, concrete, metal, or, less often, stone.
General recommendations
Except for tiny ones, any porch must have a foundation, preferably attached to the rest of the house. Suppose the foundation is separate, then avoid the appearance of a crack between the porch and the rest of the house. In that case, the porch's foundation must be located below the calculated freezing depth, and since the porch is not heated, this depth will usually be greater than that of the house.
The most essential and challenging part of the porch is the staircase. The width of the stairs should be at least 36 inches (91 cm). The rise must be from 4 inches (10 cm) to 73/4 inches (20 cm), and the general rule of thumb is that the height of the rise and the length of run combined should be between 17 to 20 inches (43-50 cm), for example, if your rise is 4 inches, then the run should be around 13 to 16 inches.
Porch railings are only ever required at the height of 30 inches (76 cm) and more. In other cases, they are needed only for decorative purposes. The rules require you to make a railing with a height of at least 36 inches (91 cm), as this it's optimal for a person of average height.
Materials
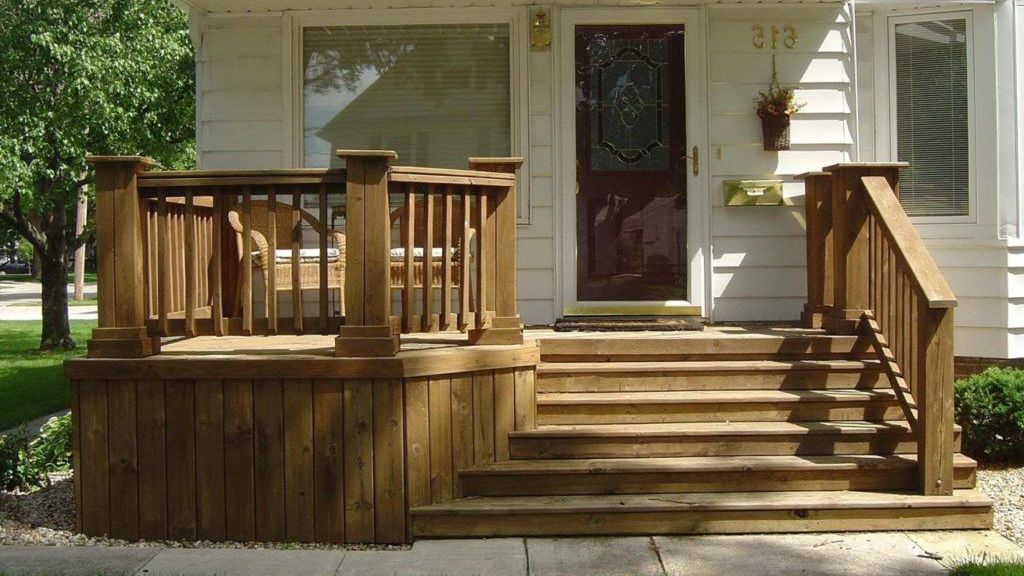
Wood is an aesthetically pleasing and cheap material for a porch and therefore is used very often. The wood used must be specifically approved treated wood. The wooden staircase is usually made on stringers. If the entry porch is open, it is preferable to create an open stringer staircase since otherwise moisture might collect between the steps and the stringer and lead to damage to the wood.
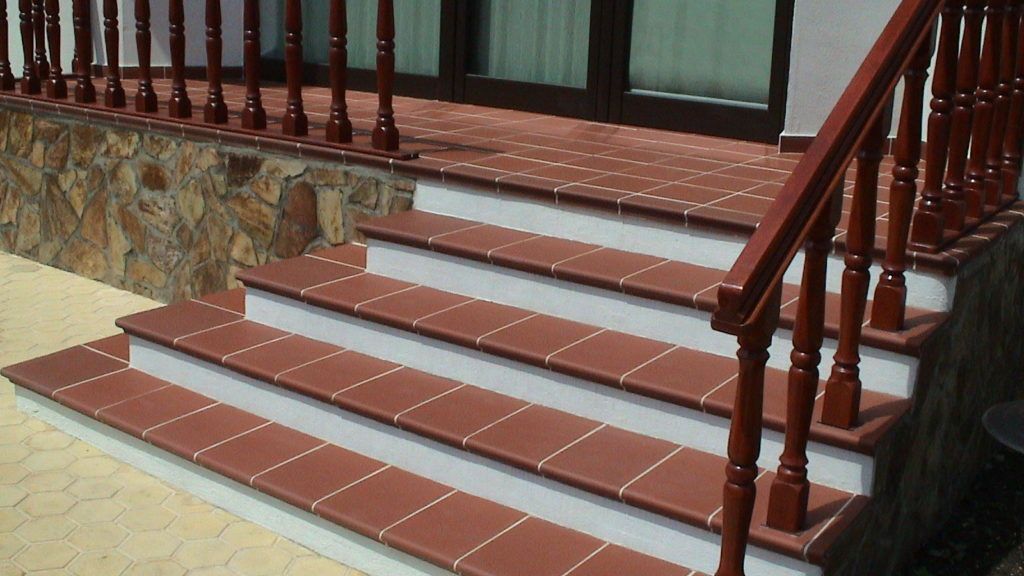
Concrete is a costly and challenging option to build, but at the same time, if you do not make mistakes during construction, then such a porch will be very durable. It is also important to remember that a concrete stair can only be attached to the house if it is floating; otherwise, it is necessary to have a common foundation with the rest of the house. If the porch has a lining, it is essential to make good waterproofing and insulation between the primer and concrete; otherwise, moisture will get from the soil into the concrete. It might freeze during winter, which will cause the lining to peel off.
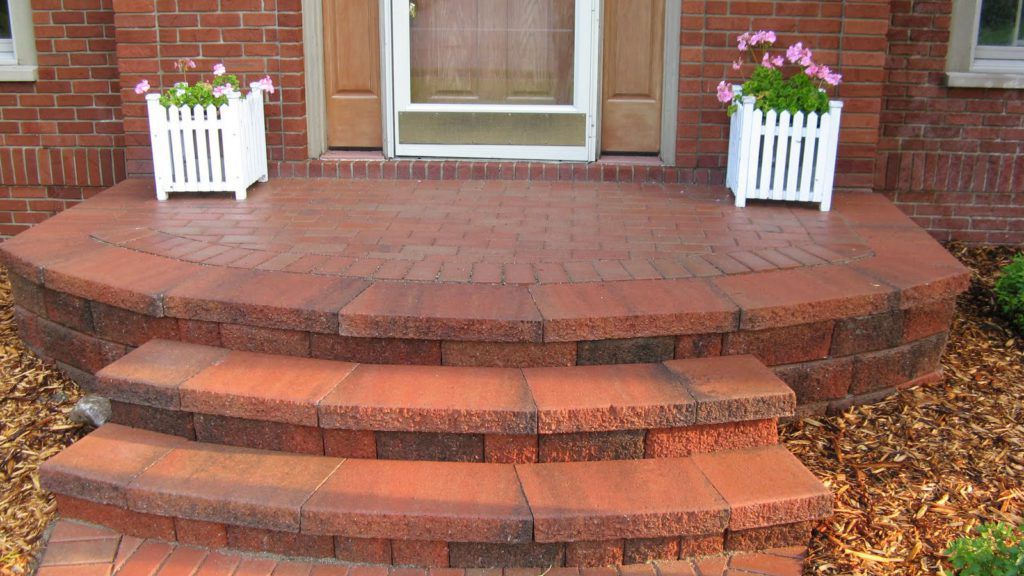
A brick porch is quite similar in structure to concrete. The difference is in the lower costs, and in return, lower durability. It must be well protected by a screed or additional coating. Otherwise, it will quickly lose its strength. Just like a concrete porch, it requires waterproofing.
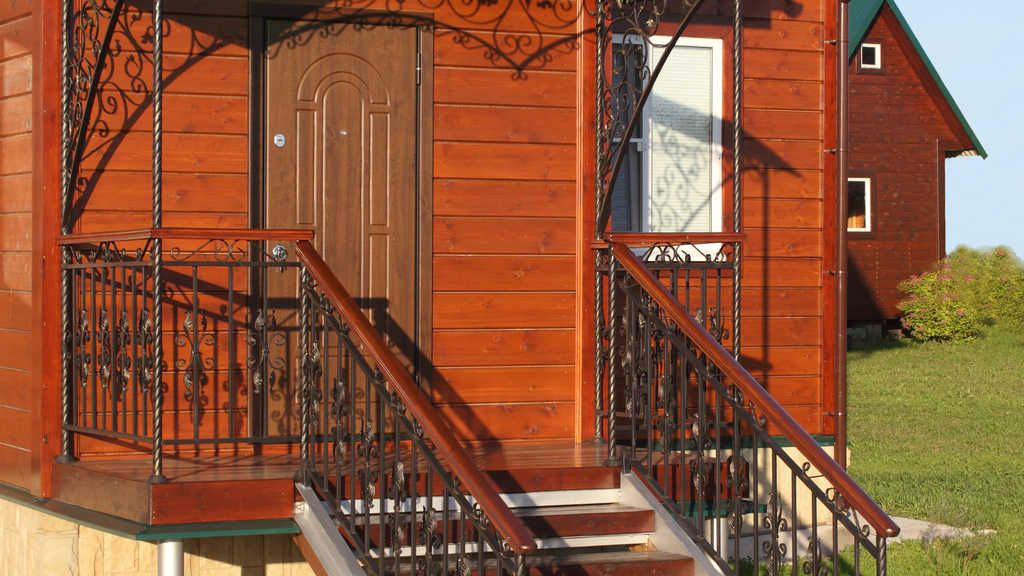
A stair made of metal in the absence of forged decorations is the cheapest option available. It is most likely can be easily bought ready-made. Metal is an elastic and heavy material, which means two things: firstly, a foundation can be pretty shallow, and sometimes you can make a porch without it at all, and secondly, on medium and high heaving soils, the outside stair must be made floating or cantilever.
