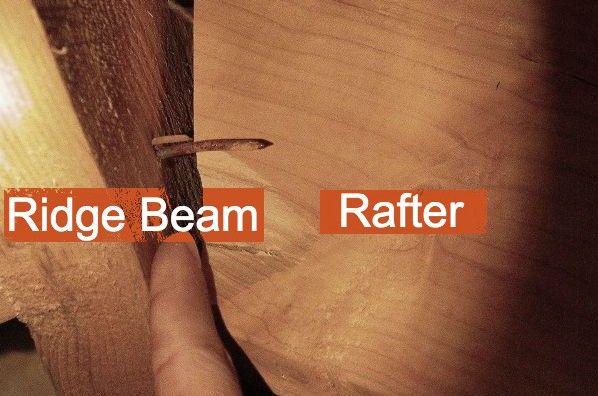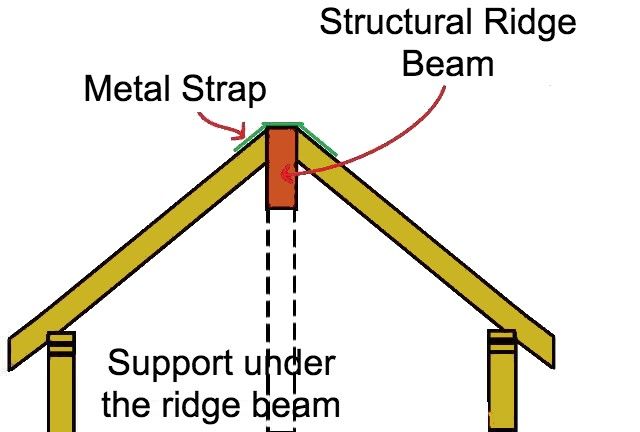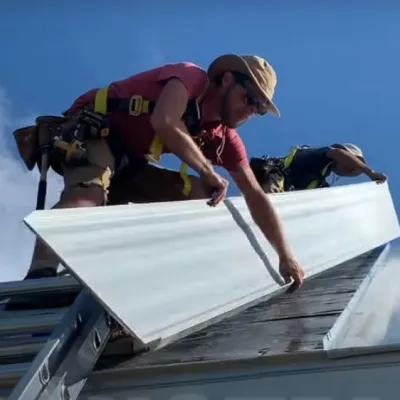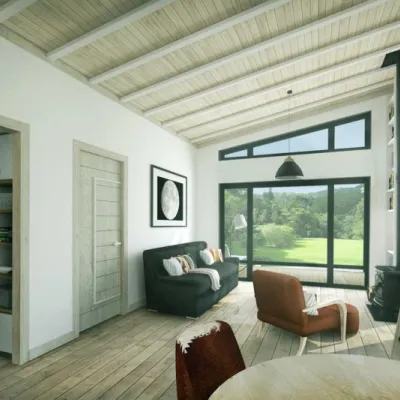
A vaulted ceiling is more properly called a cathedral ceiling because a single sloping roof forms it. A cathedral ceiling is formed by a gable roof, while a shed roof forms a sloping ceiling. To build such a ceiling properly, study the theory of the rafter system. Although the cathedral ceiling has been in use for a long time, some engineers misunderstand the purpose of some parts of the roof rafter system and confuse the collar-tie, tie-beam, and ridge beam functions. This article describes and illustrates three types of structural assemblies that prevent rafter deflection and wall bending, including the definition of a collar-tie, tie-beam, and a structural ridge beam. Without suitable tie-beam or ridge beam support, the gable roof will sag downward, pushing the building walls outward, resulting in collapse.
The illustration shows a vaulted ceiling without the use of color-ties and tie-beams.
Structural ridge beam

Ridge beam or ceiling joists or "Nothing" in a vaulted ceiling.
When the builders install the joists, they place them horizontally between opposing rafters and the upper third of the vertical distance between the ridge beam and the top plate or double top plates of the exterior framing walls. This is done to bind the ridge beam and the top of the rafters. As a result, the collar-beam does not participate in bonding the exterior walls of the building.
Tightening creates a strong triangle that presses down, not sideways, on the exterior walls. Without tie-beams, the ridge beam flexes and presses against the rafters attached to the walls, pushing the walls outward. However, when inspecting buildings built without tie-beams and a structural ridge beam, we sometimes notice that the ridge board between the gables has sagged downward.
“Where ceiling joists or tie-beams are not used, the ridge beam shall be supported by a wall or column constructed in accordance with accepted engineering practice." - 2012 IRC, Section R 802.3.1
If you look carefully from the outside at the top of the walls on which the roof slopes rest if the roof rafter system is wrongly designed, you can see the bending of the wall at the top. If you go inside and look at these walls, you sometimes see cracks in the wall sheathing or delamination of the frame sheathing, and sometimes the outward bending of the wall. To prevent this from happening, it is recommended to use engineered structural beams such as glued beam, LVL beam, etc., for the ridge beam. At the same time, the ridge beam must necessarily rest on the walls or columns, transferring the load further to the foundation. Companies selling such beams will help with the calculation of the required cross-section of the beam.

How to fix a vaulted roof ceiling that lacks a structural ridge beam
I suggest three ways to correct the roof structure that has been used with success.

1. Run the structural beam through the gable walls below the ridge board beam. Some companies that sell glulam beams provide an engineering calculation of the beam section and instruction for attaching it. Already on-site, tighten the glued beam and ridge board with metal plates. First, make sure that both ends of the beam rest on supports that directly or indirectly transfer the load to the foundation, and then install the necessary fasteners.
2. Install beams from one wall to the other parallel to the rafters. They will anchor the walls like tie-beams. Use 2x6 or 4x8 joists depending on the size of the roof span (an engineer's design is required for spans over 20 feet) and spacing the joists 4 to 6 feet apart (code indicates no more than 4 feet). Use approved fasteners - screws and bolts. Sometimes nails are not appropriate for attaching these beams to the top plates. The beams will keep the walls from buckling.
3. Invite a structural engineer who will suggest one or two ways to adapt to the ceiling design.
With any of these methods, check the verticality of the long walls in the middle of the building. If the deviation is 1/4" or more, use a combination of cables and shoring under the ridge where it sagged to get the walls back upright. The first two methods help correct the situation in many cases, but it's better to get an engineer if you're not sure.
If your roof is built without tie-beams, collar-ties, a structural ridge, or other engineering solution, sooner or later, the ridge beam will sag in the middle and deflect the walls vertically.

