Plan ZR-33117-1-3: One-story 3 Bed House Plan With Home Office For Narrow Lot
Page has been viewed 378 times
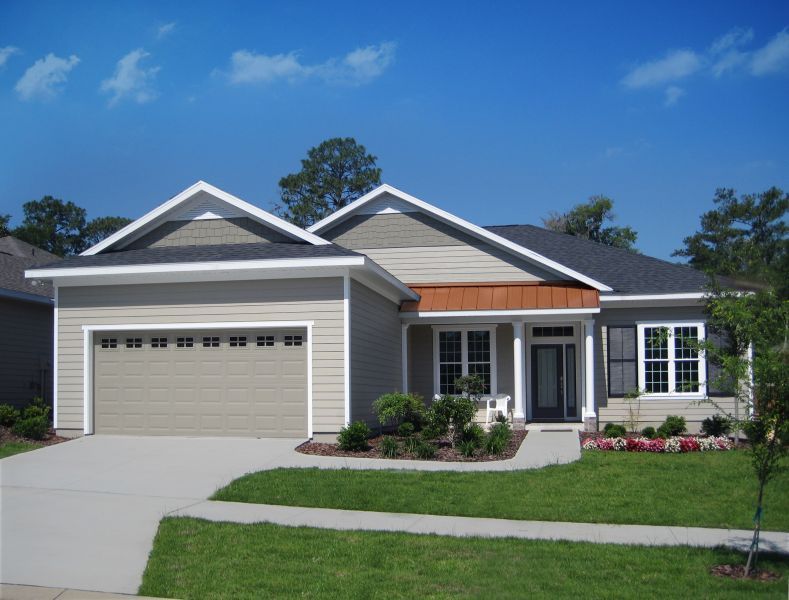
HOUSE PLAN IMAGE 1
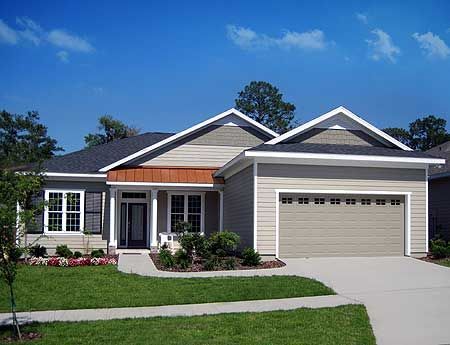
Фото 2. Проект ZR-33117
HOUSE PLAN IMAGE 2
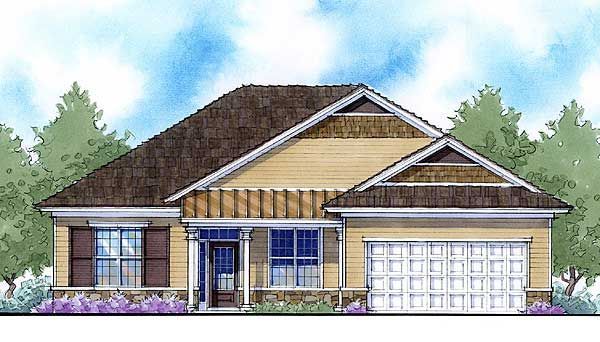
Фото 3. Проект ZR-33117
HOUSE PLAN IMAGE 3
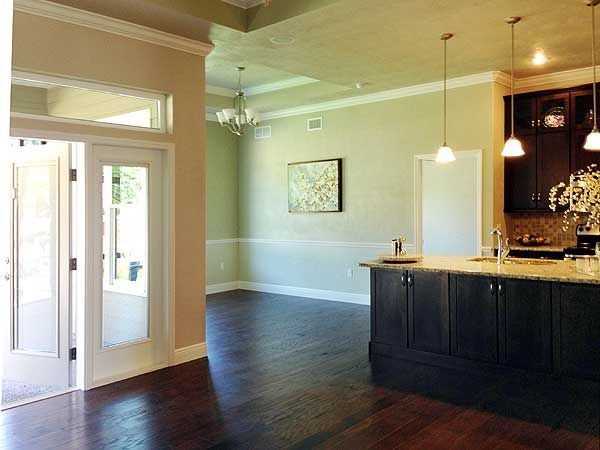
Фото 4. Проект ZR-33117
HOUSE PLAN IMAGE 4
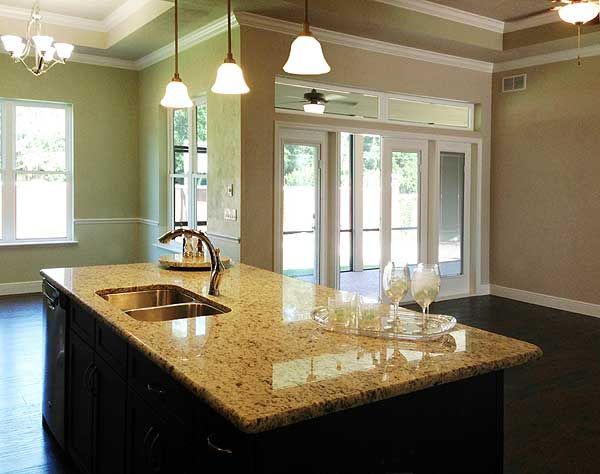
Фото 5. Проект ZR-33117
HOUSE PLAN IMAGE 5
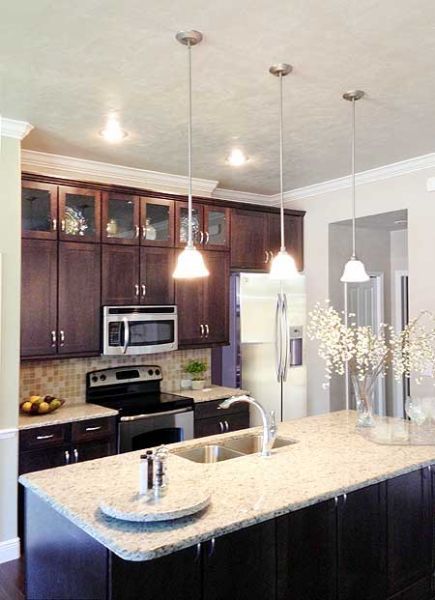
Фото 6. Проект ZR-33117
HOUSE PLAN IMAGE 6
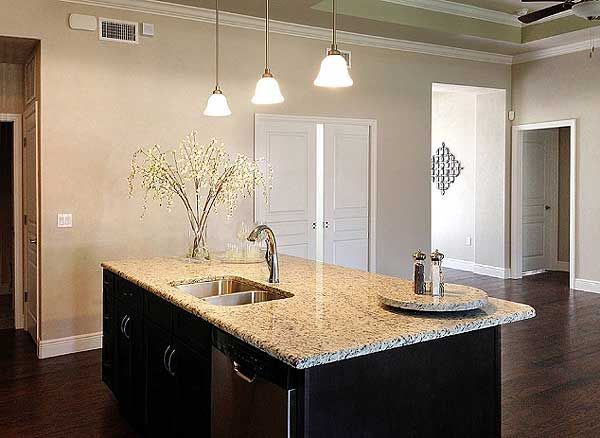
Фото 7. Проект ZR-33117
HOUSE PLAN IMAGE 7
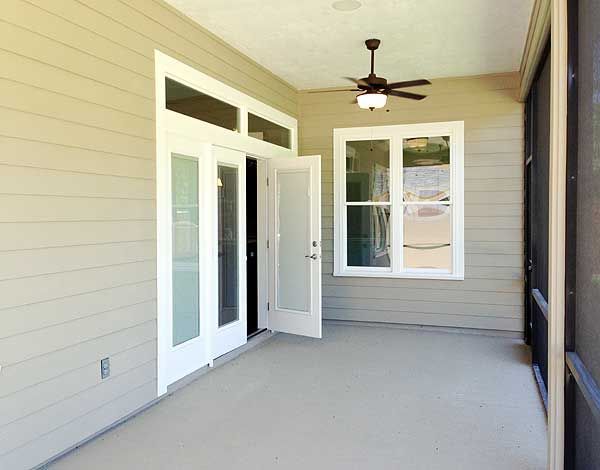
Фото 8. Проект ZR-33117
HOUSE PLAN IMAGE 8
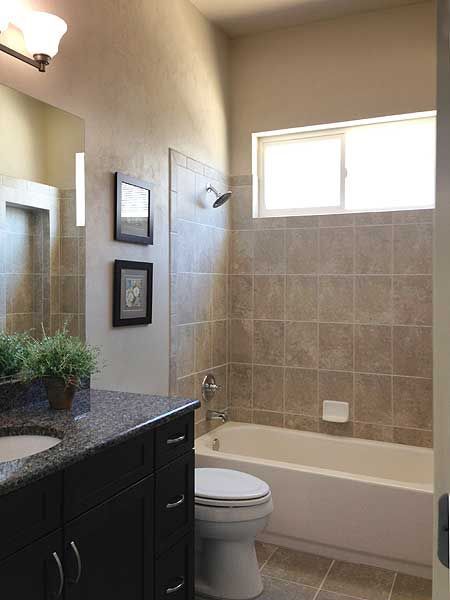
Ванная комната. Проект ZR-33117
HOUSE PLAN IMAGE 9
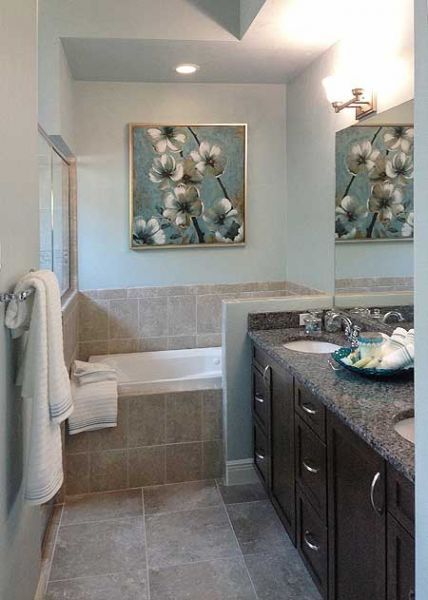
Небольшая ванная комната. Проект ZR-33117
Floor Plans
See all house plans from this designerConvert Feet and inches to meters and vice versa
| ft | in= | m |
Only plan: $200 USD.
Order Plan
HOUSE PLAN INFORMATION
Quantity
Floor
1
Bedroom
3
Bath
2
Cars
2
Dimensions
Total heating area
150.4 m2
1st floor square
150.4 m2
House width
15.2 m
House depth
18.3 m
Foundation
- slab
- crawlspace
Walls
Exterior wall thickness
2x6
Wall insulation
3.35 Wt(m2 h)
Rafters
- wood trusses
Garage area
39.9 m2
Style
Quantity
Floor
1
Bedroom
3
Bath
2
Cars
2
Dimensions
Total heating area
150.4 m2
1st floor square
150.4 m2
House width
15.2 m
House depth
18.3 m
Foundation
- slab
- crawlspace
Walls
Exterior wall thickness
2x6
Wall insulation
3.35 Wt(m2 h)
Rafters
- wood trusses
Garage area
39.9 m2






