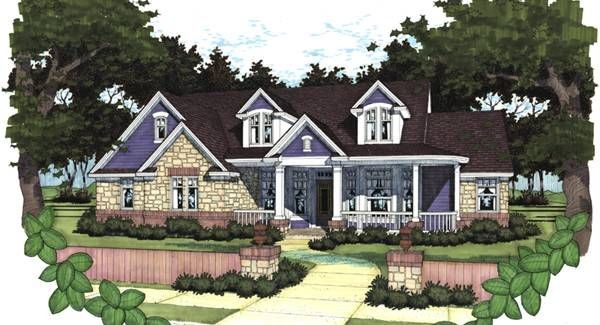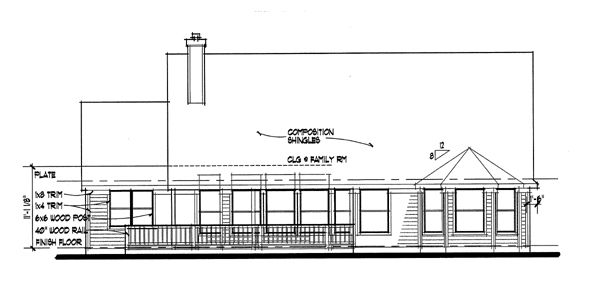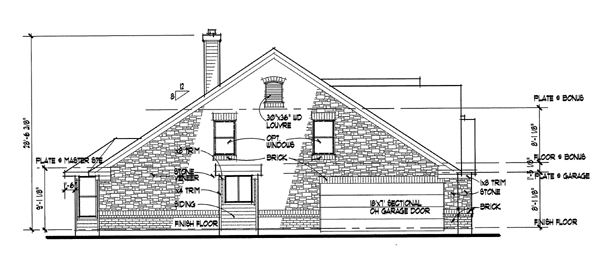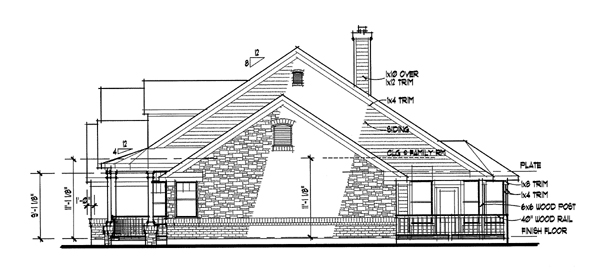Plan WG-5802-2-3: 3 Bed House Plan
Page has been viewed 484 times

HOUSE PLAN IMAGE 1

Вид сзади
HOUSE PLAN IMAGE 2

Вид слева
HOUSE PLAN IMAGE 3

Вид справа
Floor Plans
See all house plans from this designerConvert Feet and inches to meters and vice versa
| ft | in= | m |
Only plan: $275 USD.
Order Plan
HOUSE PLAN INFORMATION
Quantity
Floor
1,5
Bedroom
3
Bath
2
Cars
2
Half bath
1
Dimensions
Total heating area
185 m2
House width
18.3 m
House depth
17.5 m
Ridge Height
8.1 m
1st Floor ceiling
2.4 m
2nd Floor ceiling
2.4 m
Walls
Exterior wall thickness
2x4
Wall insulation
2.29 Wt(m2 h)
Garage Location
сбоку
Garage area
46.9 m2







