Plan KD-4838-2-3: Two-story 3 Bed Country House Plan
Page has been viewed 540 times
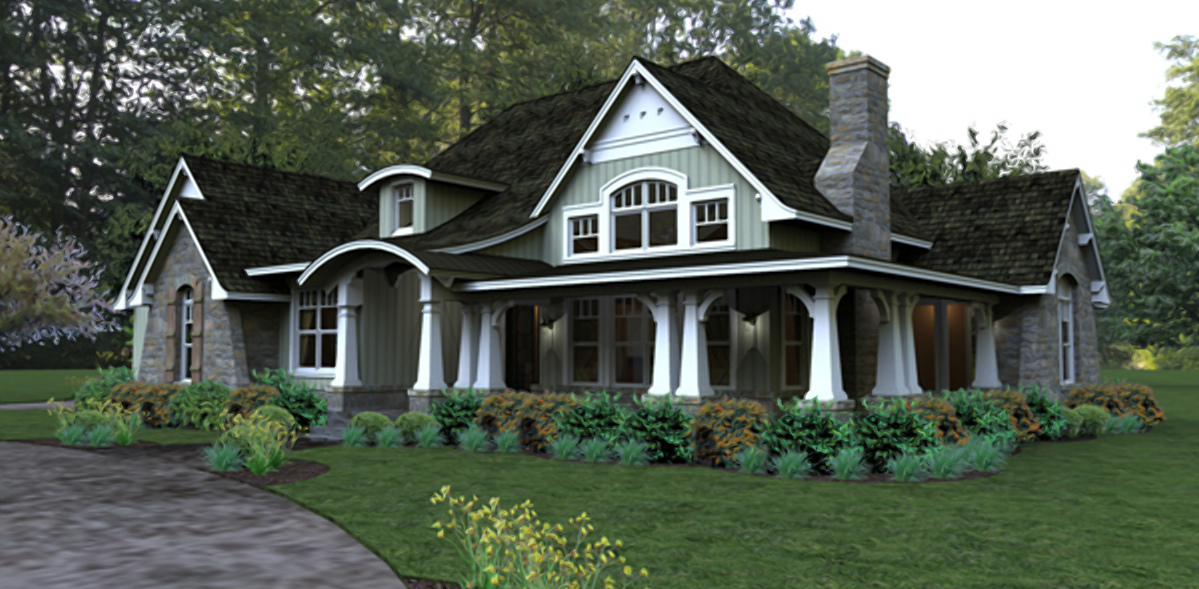
HOUSE PLAN IMAGE 1
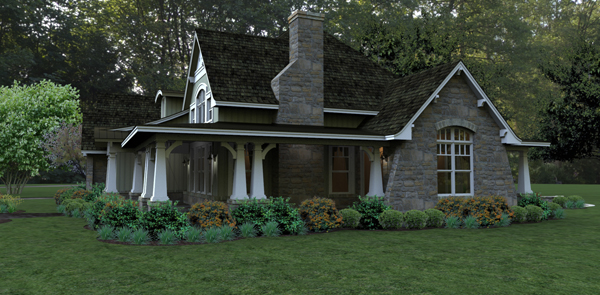
Вид справа
HOUSE PLAN IMAGE 2
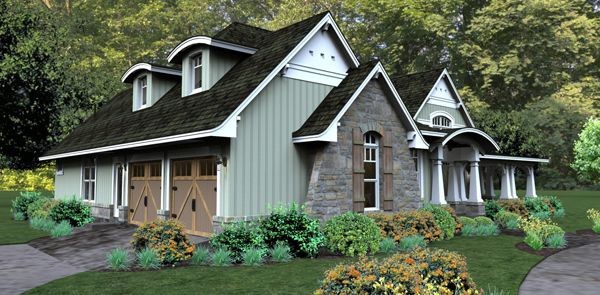
Вид спереди слева
HOUSE PLAN IMAGE 3
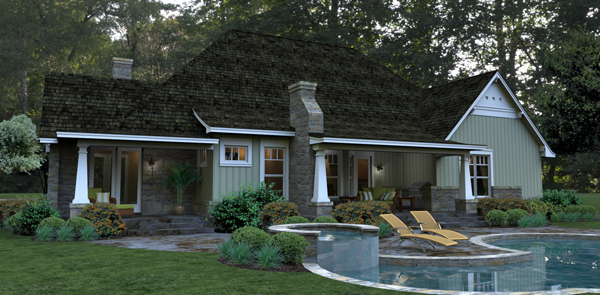
Вид сзади справа
HOUSE PLAN IMAGE 4
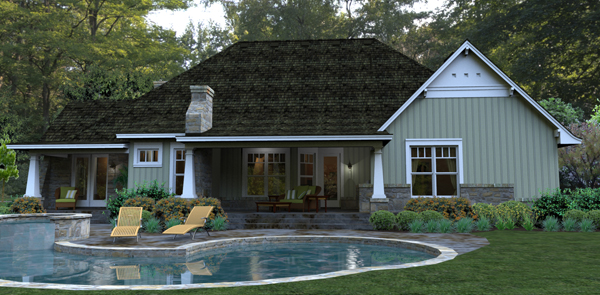
Вид сзади
HOUSE PLAN IMAGE 5
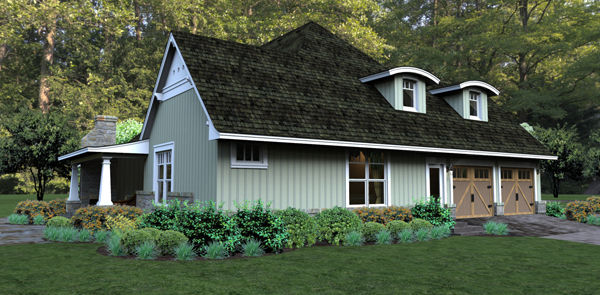
Вид слева
HOUSE PLAN IMAGE 6
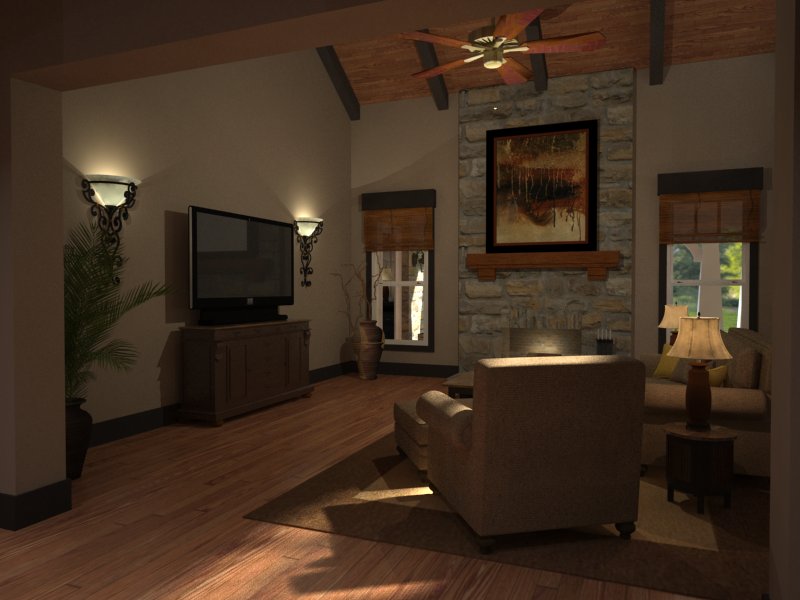
Гостиная со сводчатым потолком
HOUSE PLAN IMAGE 7
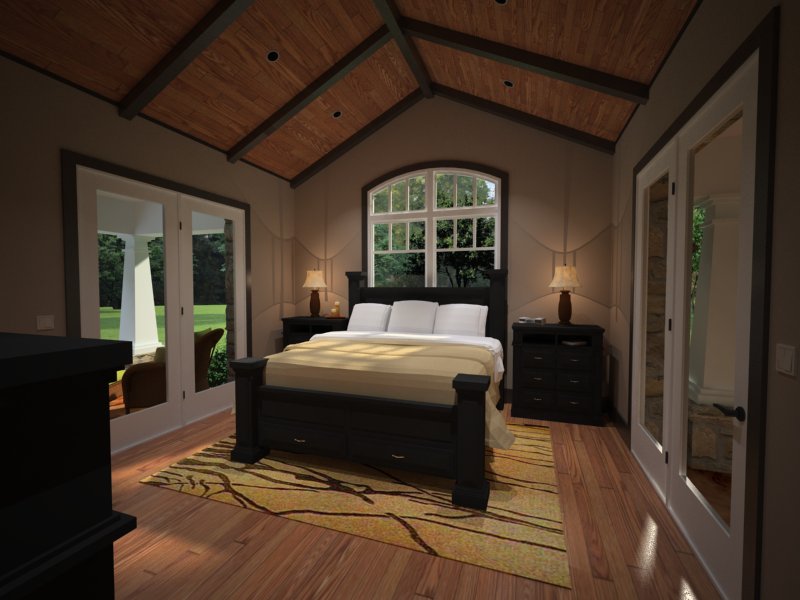
Спальня со сводчатым потолком
HOUSE PLAN IMAGE 8
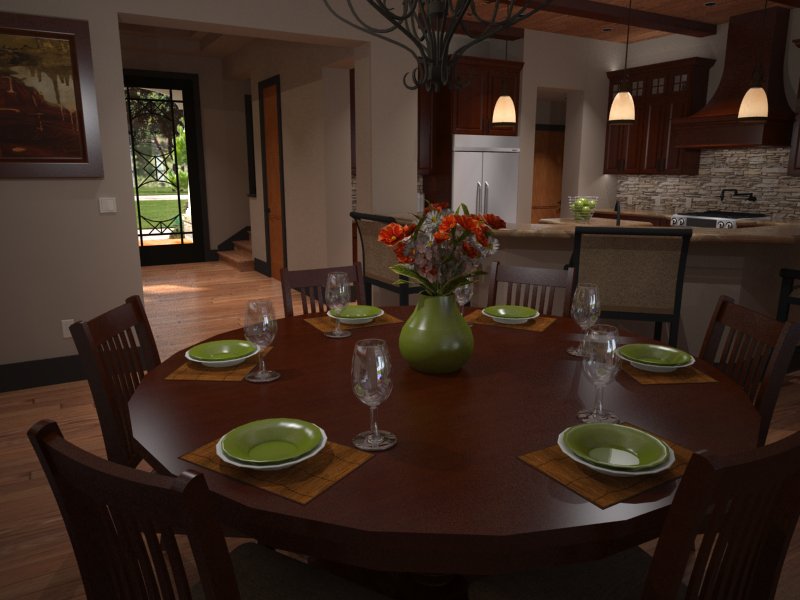
Столовая
HOUSE PLAN IMAGE 9
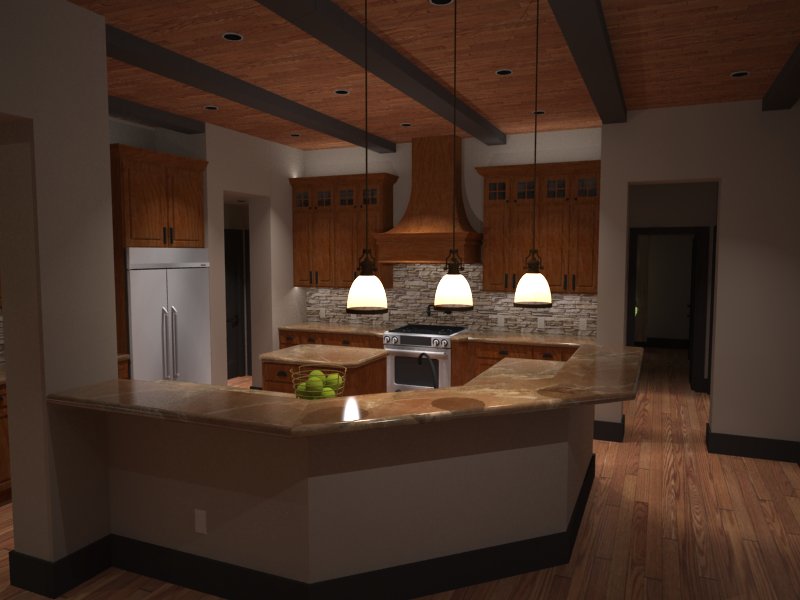
Кухня в стиле кантри
HOUSE PLAN IMAGE 10
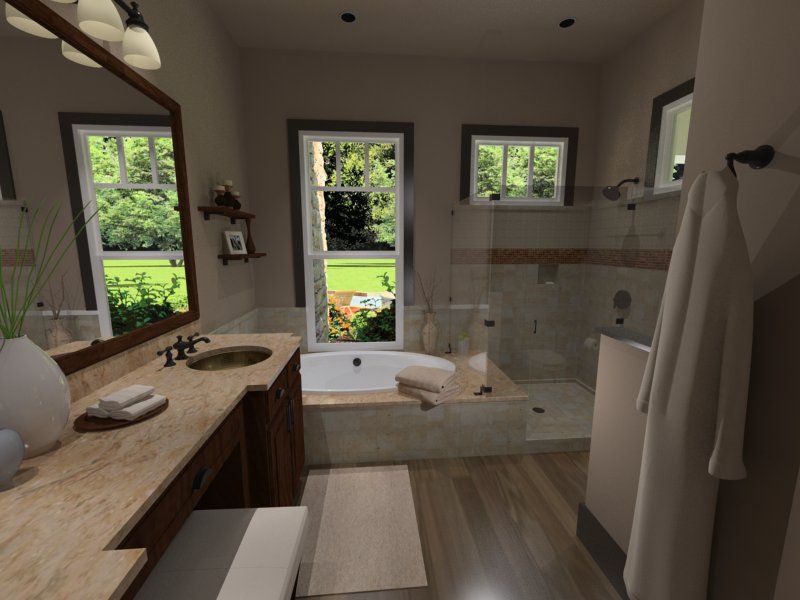
Ванна у большого окна
HOUSE PLAN IMAGE 11
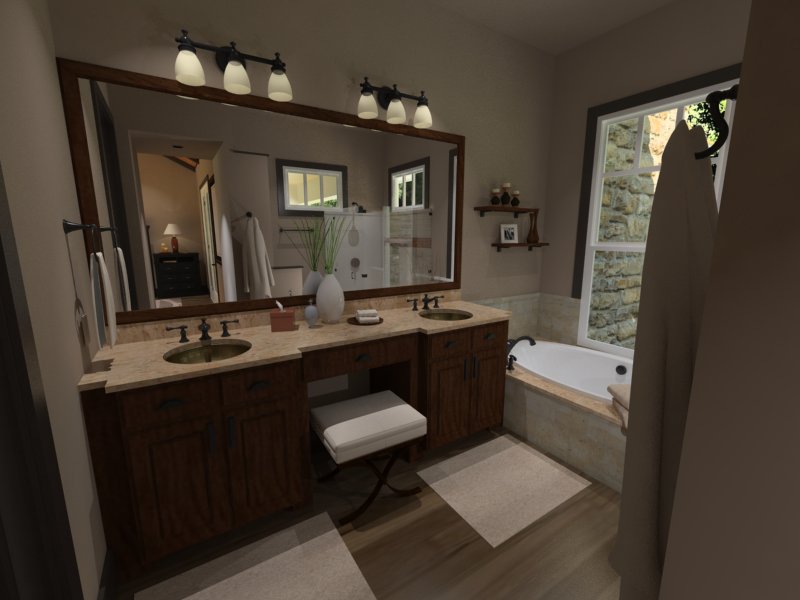
Ванная комната с ванной у окна
Floor Plans
See all house plans from this designerConvert Feet and inches to meters and vice versa
| ft | in= | m |
Only plan: $325 USD.
Order Plan
HOUSE PLAN INFORMATION
Quantity
Floor
2
Bedroom
3
Bath
3
Cars
2
Dimensions
Total heating area
210.6 m2
1st floor square
210.6 m2
House width
22 m
House depth
19.5 m
Ridge Height
9.3 m
1st Floor ceiling
3 m
2nd Floor ceiling
2.4 m
Walls
Exterior wall thickness
2x4
Wall insulation
2.64 Wt(m2 h)
Facade cladding
- stone
Living room feature
- fireplace
- open layout
- vaulted ceiling
Kitchen feature
- kitchen island
- pantry
Garage Location
сбоку
Garage area
54.4 m2
Outdoor living
- deck







