Plan KD-9167-1-3: One-story 3 Bed Country House Plan For Slopping Lot
Page has been viewed 395 times
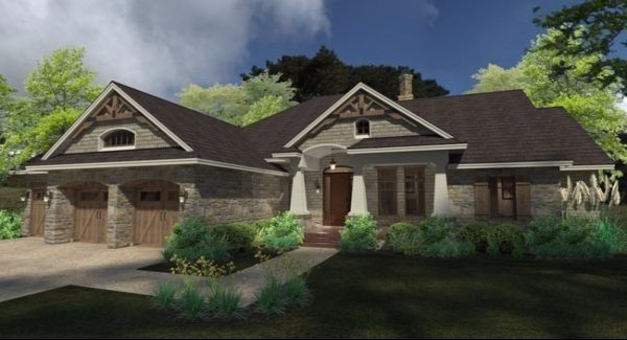
HOUSE PLAN IMAGE 1
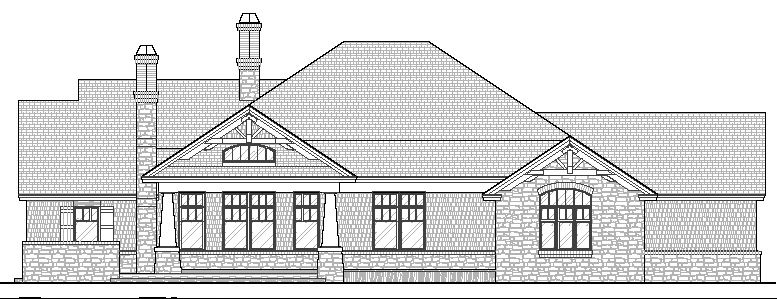
Вид сзади
HOUSE PLAN IMAGE 2
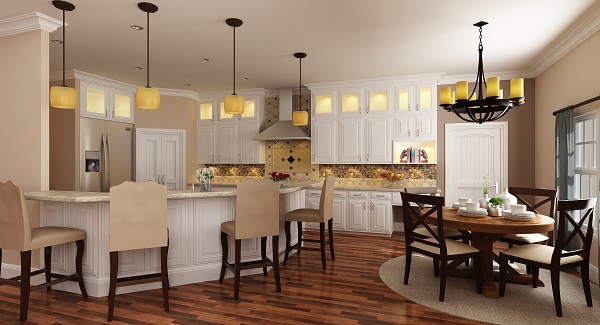
Кухня, столовая, гостиная
HOUSE PLAN IMAGE 3
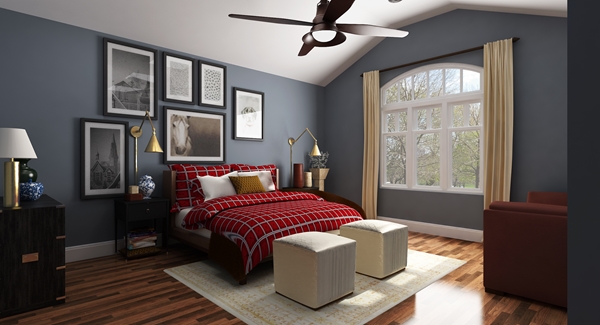
Спальня с пуфами
HOUSE PLAN IMAGE 4
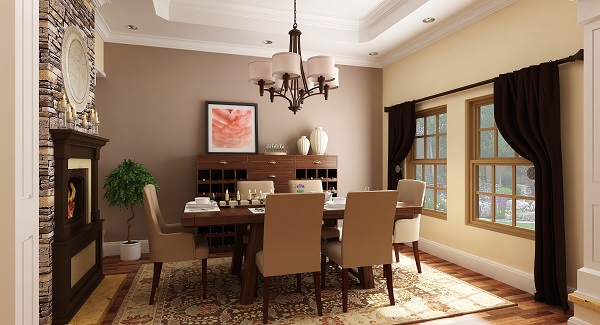
Столовая
HOUSE PLAN IMAGE 5
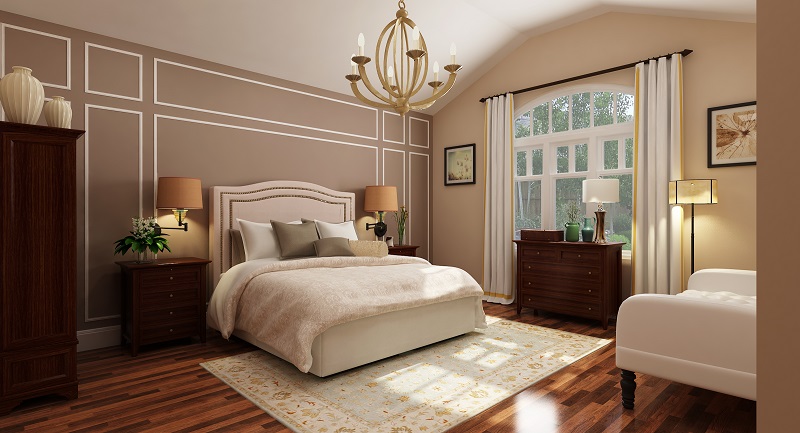
Хозяйская спальня
HOUSE PLAN IMAGE 6
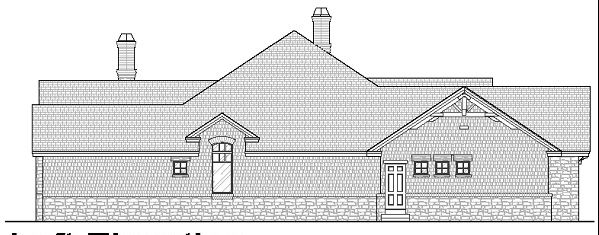
Вид слева
HOUSE PLAN IMAGE 7
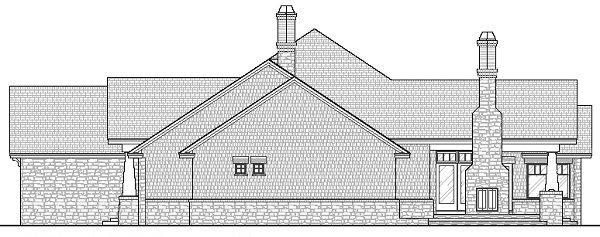
Вид справа
HOUSE PLAN IMAGE 8
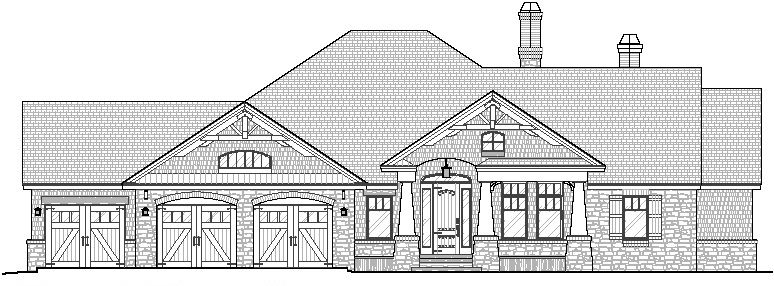
Удобный дом
HOUSE PLAN IMAGE 9
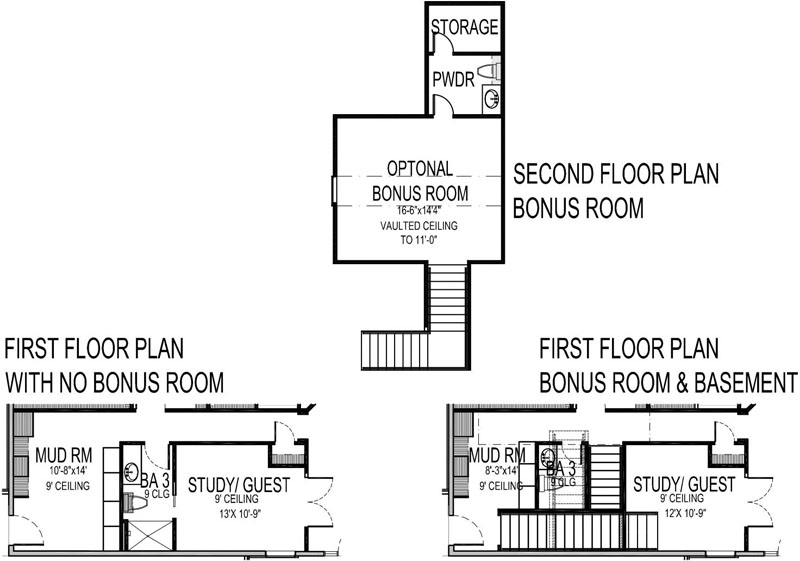
Отличный дом
Floor Plans
See all house plans from this designerConvert Feet and inches to meters and vice versa
| ft | in= | m |
Only plan: $325 USD.
Order Plan
HOUSE PLAN INFORMATION
Quantity
Floor
1
Bedroom
3
Bath
3
Cars
3
Dimensions
Total heating area
269.9 m2
1st floor square
269.9 m2
House width
25.1 m
House depth
23.7 m
Ridge Height
8.4 m
1st Floor ceiling
2.7 m
Walls
Exterior wall thickness
2x6
Facade cladding
- stone
Main roof pitch
30°
Rafters
- lumber
Living room feature
- fireplace
- open layout
- vaulted ceiling
Kitchen feature
- kitchen island
- pantry
Garage Location
front
Garage area
75.9 m2







