Plan MM-9187-1-4: One-story 4 Bed House Plan
Page has been viewed 524 times
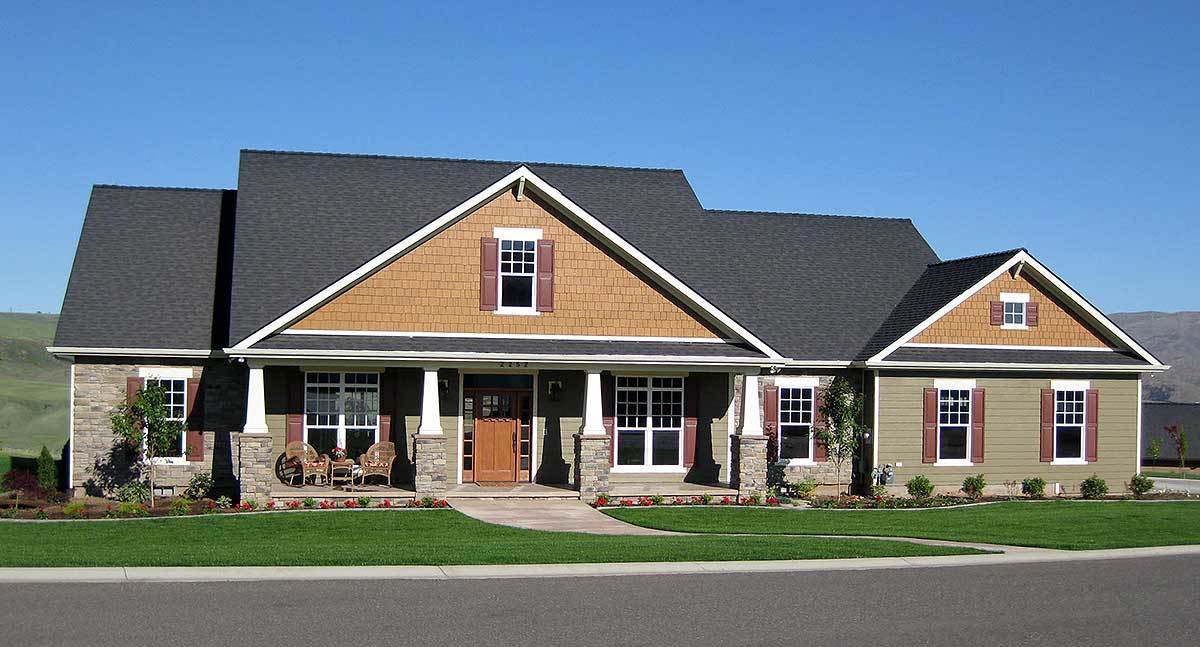
HOUSE PLAN IMAGE 1
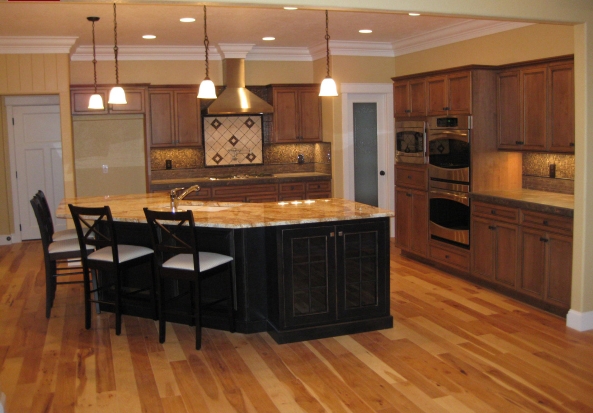
Кухня с угловым островом
HOUSE PLAN IMAGE 2
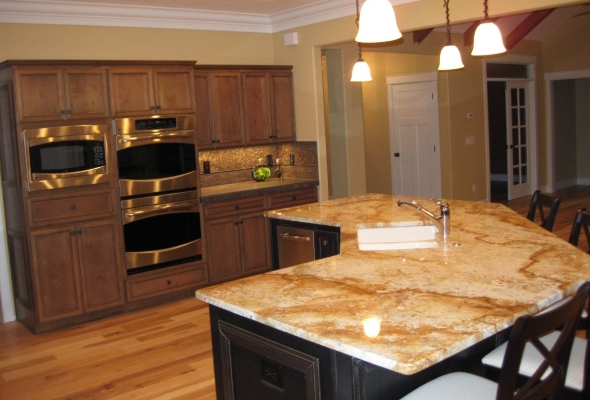
Удобный дом
HOUSE PLAN IMAGE 3
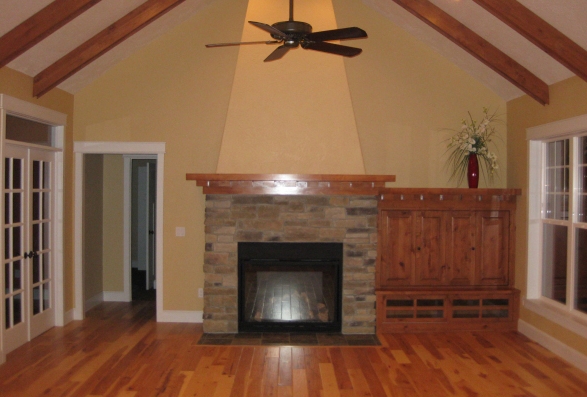
Уютный дом
HOUSE PLAN IMAGE 4
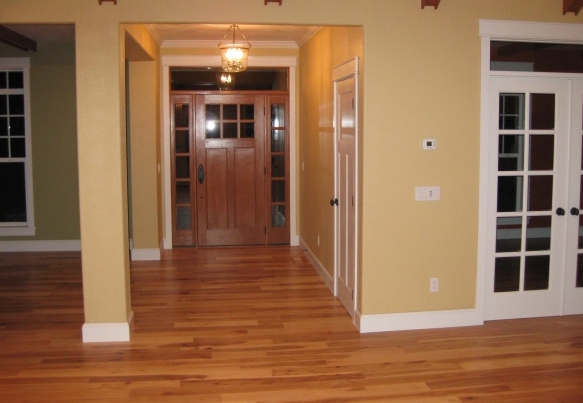
Отличный дом
HOUSE PLAN IMAGE 5
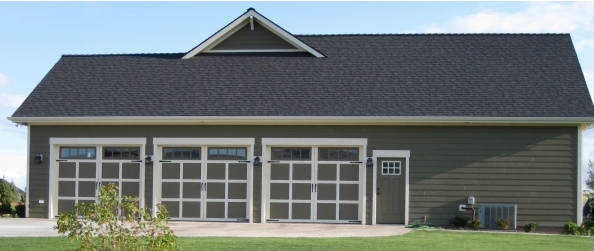
Проект каркасного дома
HOUSE PLAN IMAGE 6
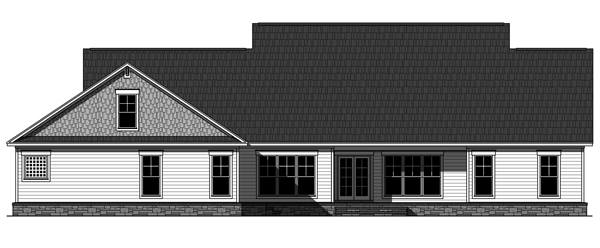
Вид сзади
Floor Plans
See all house plans from this designerConvert Feet and inches to meters and vice versa
| ft | in= | m |
Only plan: $325 USD.
Order Plan
HOUSE PLAN INFORMATION
Quantity
Floor
1
Bedroom
4
Bath
3
Cars
3
Half bath
1
Dimensions
Total heating area
259.1 m2
1st floor square
259.1 m2
House width
25.6 m
House depth
19.3 m
Ridge Height
8 m
1st Floor ceiling
2.7 m
Walls
Exterior wall thickness
2x6
Wall insulation
2.64 Wt(m2 h)
Living room feature
- fireplace
- open layout
- vaulted ceiling
Kitchen feature
- kitchen island
Bedroom features
- Walk-in closet
- First floor master
- Bath + shower
Garage Location
сбоку
Garage area
78.2 m2






