Plan PM-80626-1-1: One-story 2 Bedroom Country House Plan
Page has been viewed 398 times
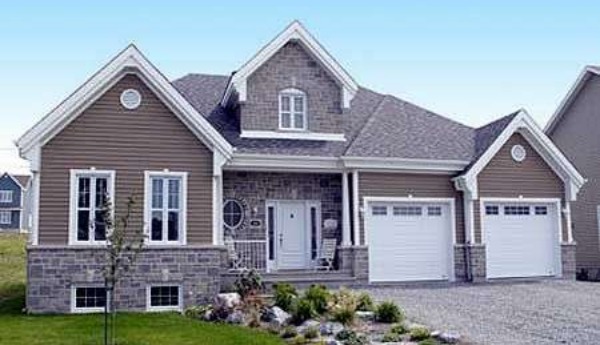
HOUSE PLAN IMAGE 1
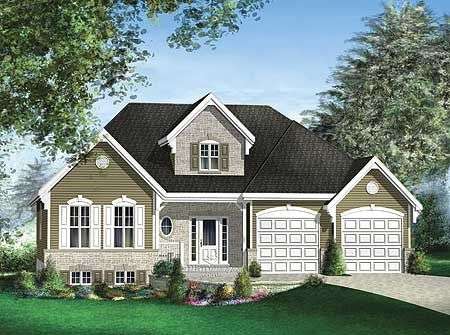
Фото 2. Проект PM-80626
HOUSE PLAN IMAGE 2
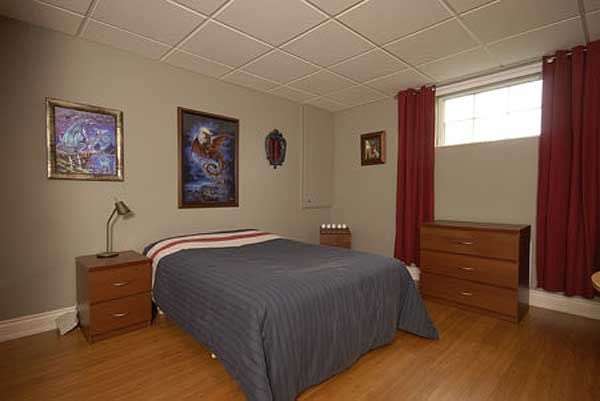
Спальня на цокольном этаже. Проект PM-80626
HOUSE PLAN IMAGE 3
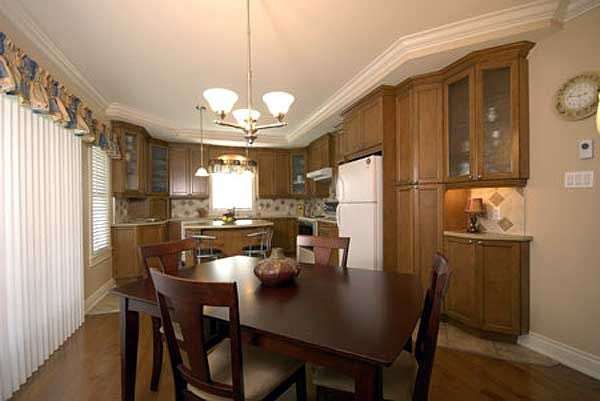
Столовая с кухней. Проект PM-80626
HOUSE PLAN IMAGE 4
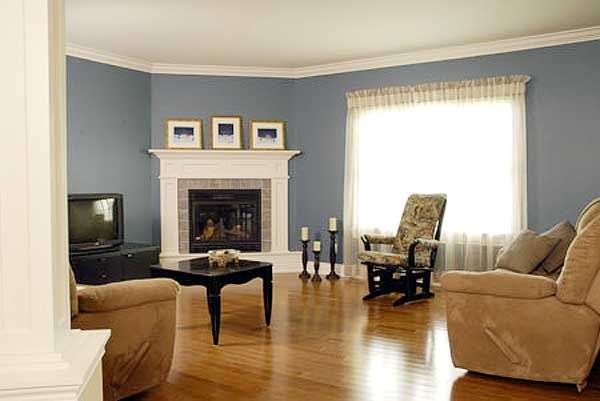
Голубая гостиная с камином. Проект PM-80626
HOUSE PLAN IMAGE 5
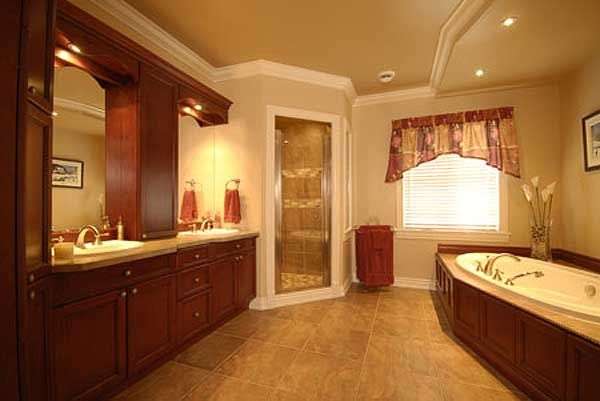
Ванная в классическом стиле. Проект PM-80626
HOUSE PLAN IMAGE 6
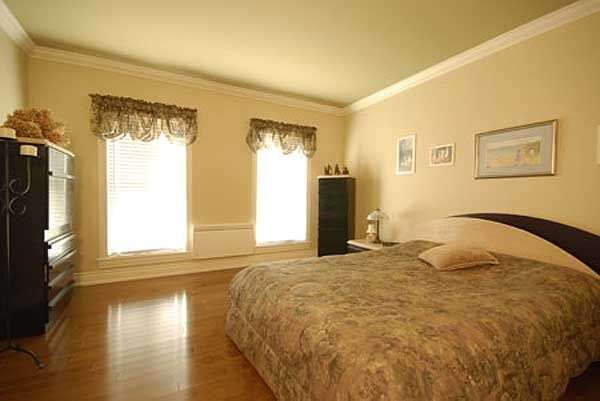
Спальня с кроватью кинг-сайз. Проект PM-80626
HOUSE PLAN IMAGE 7
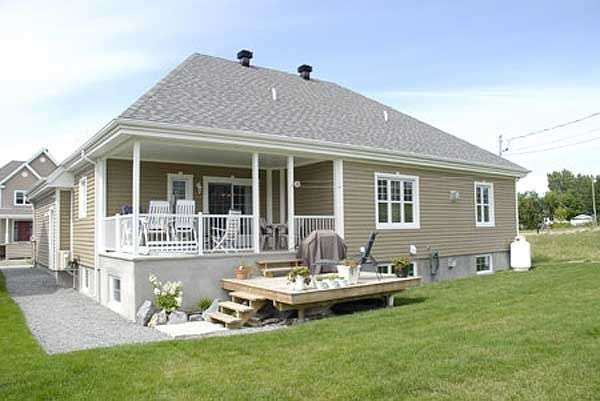
Фото 8. Проект PM-80626
HOUSE PLAN IMAGE 8
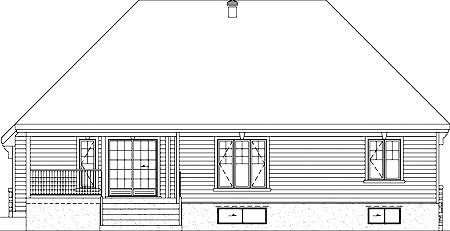
Фото 9. Проект PM-80626
HOUSE PLAN IMAGE 9
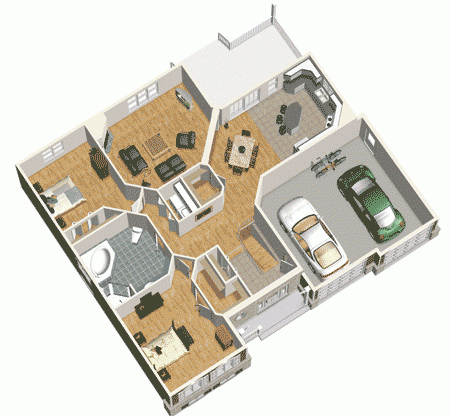
3D План 1 этажа
Floor Plans
See all house plans from this designerConvert Feet and inches to meters and vice versa
| ft | in= | m |
Only plan: $200 USD.
Order Plan
HOUSE PLAN INFORMATION
Quantity
Floor
1
Bedroom
2
Bath
1
Cars
2
Dimensions
Total heating area
145.5 m2
1st floor square
145.5 m2
House width
15.8 m
House depth
14 m
Ridge Height
8.7 m
1st Floor ceiling
2.4 m
Walls
Exterior wall thickness
2x6
Wall insulation
3.35 Wt(m2 h)
Main roof pitch
30°
Rafters
- wood trusses
Living room feature
- fireplace
Kitchen feature
- pantry
Bedroom features
- First floor master
Garage area
43.8 m2







