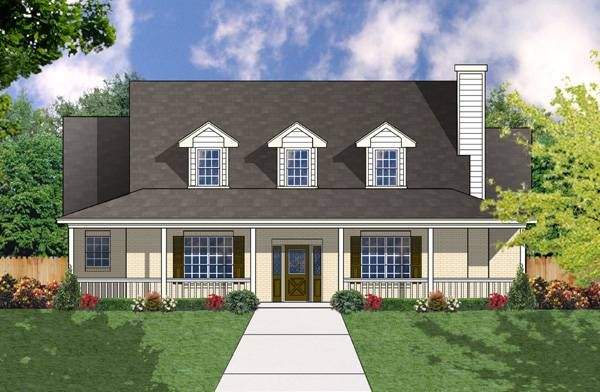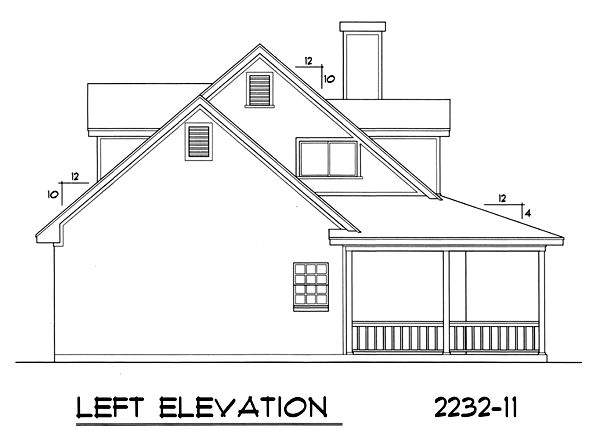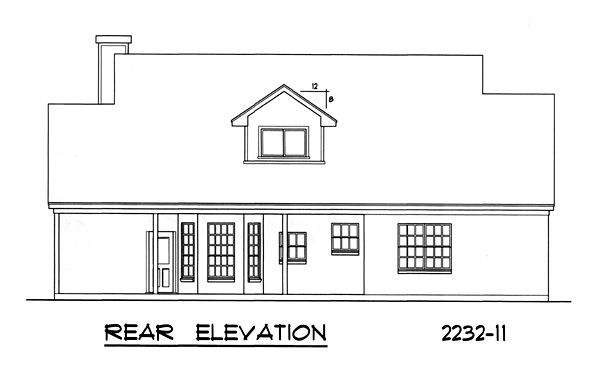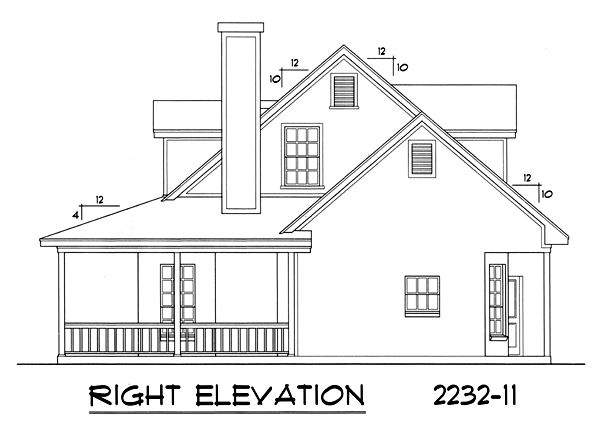Plan RD-2391-2-3: 3 Bed House Plan With Home Office
Page has been viewed 371 times

HOUSE PLAN IMAGE 1

Вид слева
HOUSE PLAN IMAGE 2

Вид сзади
HOUSE PLAN IMAGE 3

Вид справа
Floor Plans
See all house plans from this designerConvert Feet and inches to meters and vice versa
| ft | in= | m |
Only plan: $300 USD.
Order Plan
HOUSE PLAN INFORMATION
Quantity
Floor
1,5
Bedroom
3
Bath
3
Cars
none
Dimensions
Total heating area
207.4 m2
1st floor square
150.9 m2
2nd floor square
56.5 m2
House width
16.9 m
House depth
13 m
Ridge Height
8.3 m
1st Floor ceiling
3 m
2nd Floor ceiling
2.4 m
Walls
Exterior wall thickness
2x4
Wall insulation
2.29 Wt(m2 h)
Main roof pitch
38°
Secondary roof pitch
15°
Living room feature
- fireplace
- open layout
Kitchen feature
- kitchen island
- pantry







