Plan CK-18708-1,5-3: 3 Bed House Plan
Page has been viewed 367 times
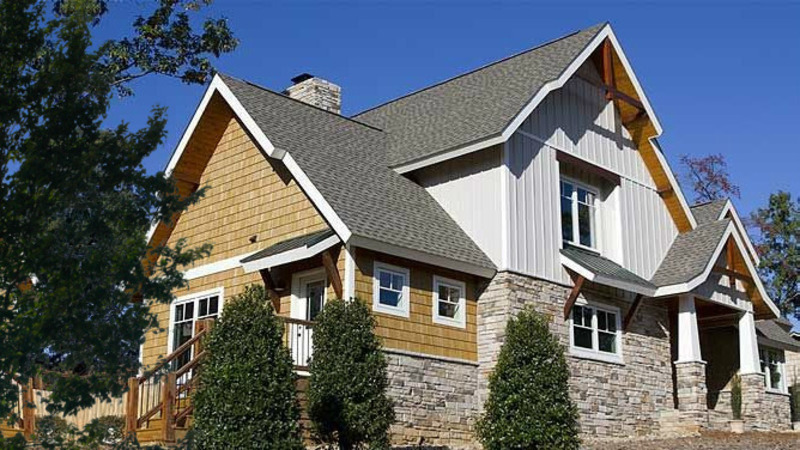
HOUSE PLAN IMAGE 1
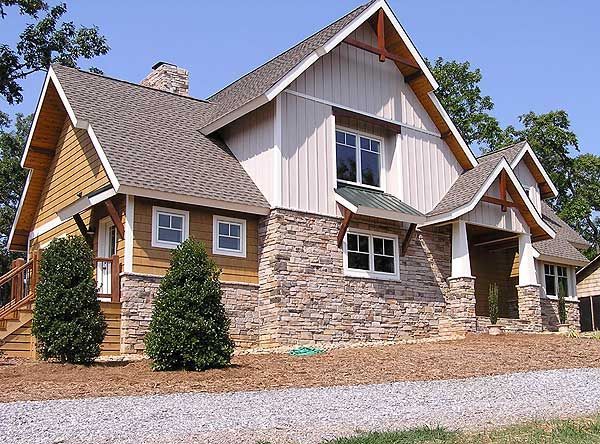
Фото 2. Проект CK-18708
HOUSE PLAN IMAGE 2
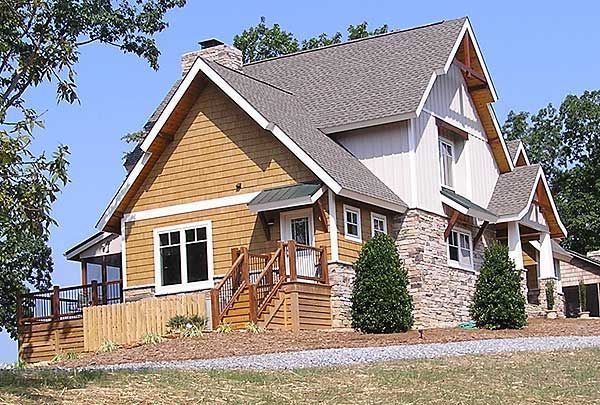
Фото 3. Проект CK-18708
HOUSE PLAN IMAGE 3
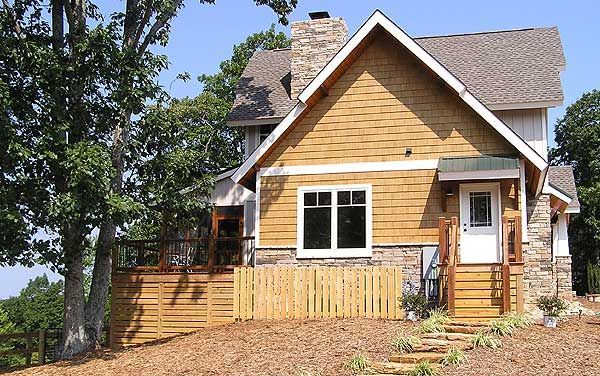
Фото 4. Проект CK-18708
HOUSE PLAN IMAGE 4
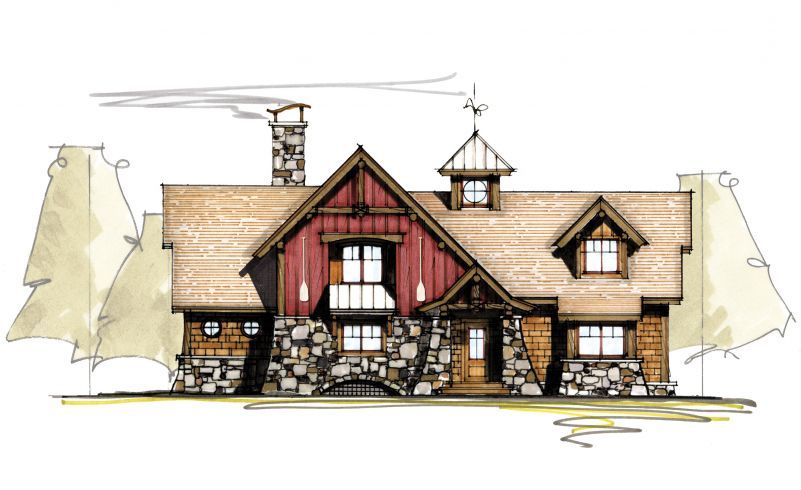
Фото 5. Проект CK-18708
HOUSE PLAN IMAGE 5
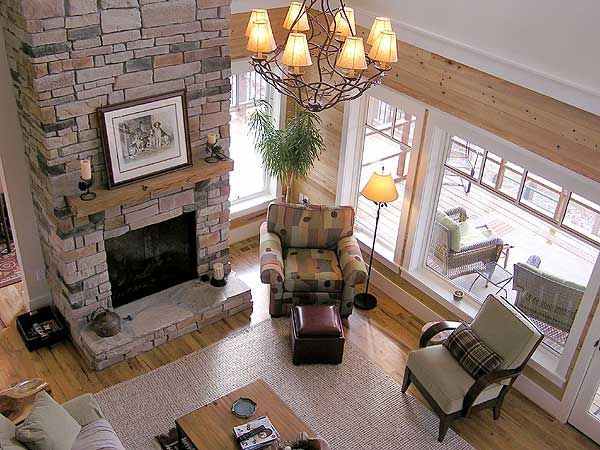
Фото 6. Проект CK-18708
HOUSE PLAN IMAGE 6
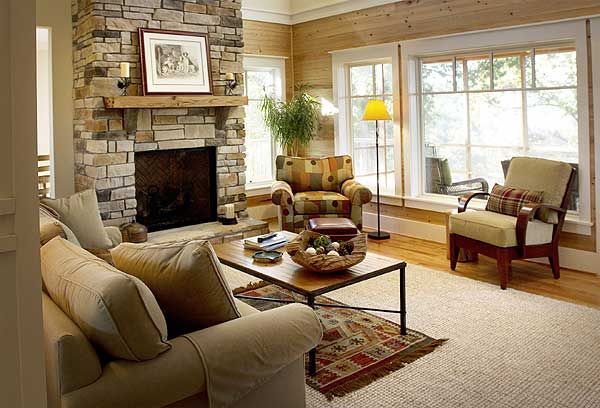
Фото 7. Проект CK-18708
HOUSE PLAN IMAGE 7
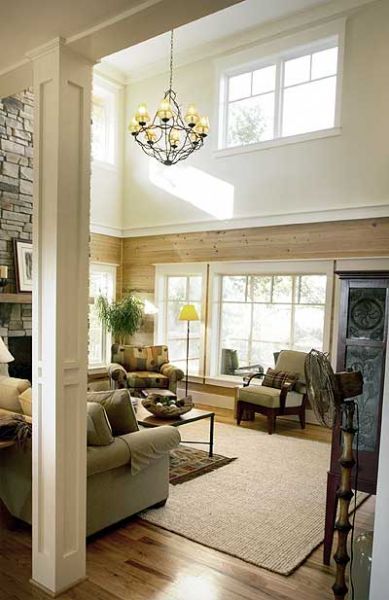
Фото 8. Проект CK-18708
HOUSE PLAN IMAGE 8
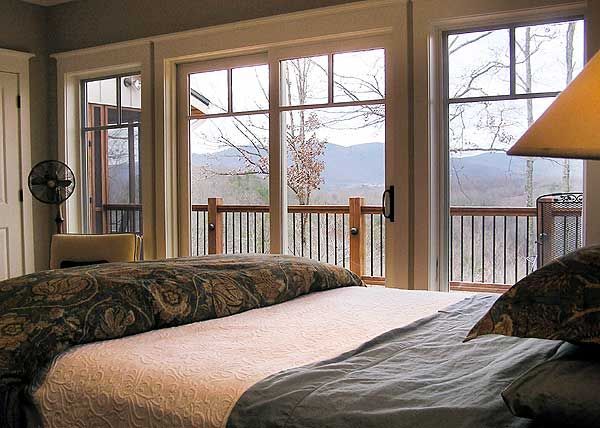
Спальня с выходом на террасу. Проект CK-18708
HOUSE PLAN IMAGE 9
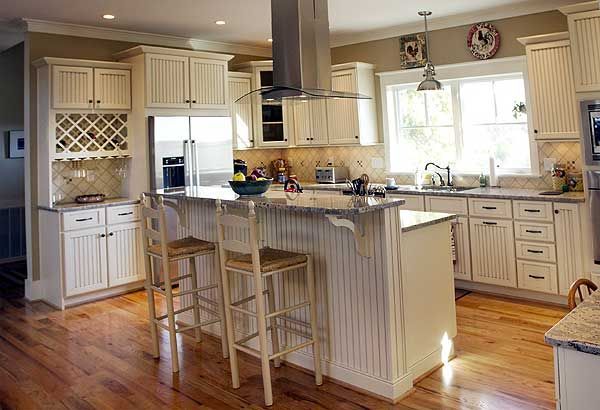
Кухня в светлых тонах в стиле кантри. Проект CK-18708
HOUSE PLAN IMAGE 10
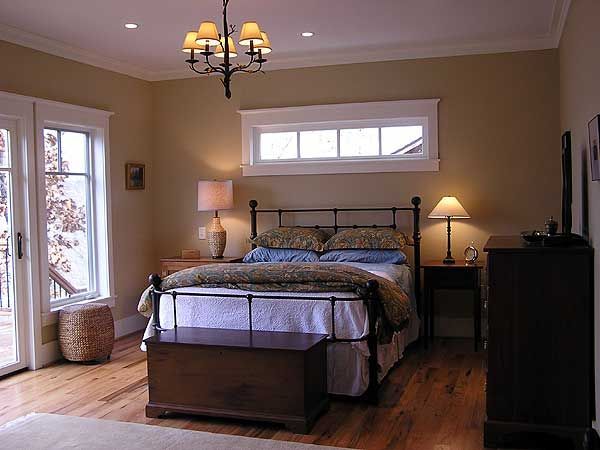
Кованная кровать в спальне в стиле кантри. Проект CK-18708
HOUSE PLAN IMAGE 11
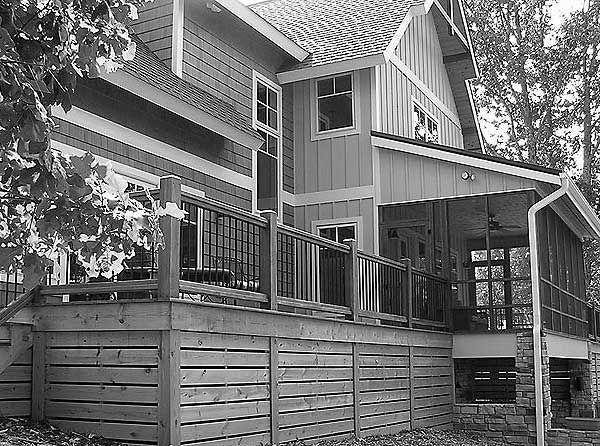
Вид на террасу дома. Проект CK-18708
Floor Plans
See all house plans from this designerConvert Feet and inches to meters and vice versa
| ft | in= | m |
Only plan: $300 USD.
Order Plan
HOUSE PLAN INFORMATION
Quantity
Floor
1,5
Bedroom
3
Bath
3
Cars
2
Half bath
1
Dimensions
Total heating area
194.8 m2
1st floor square
129.2 m2
2nd floor square
65.6 m2
House width
17.7 m
House depth
13.7 m
Foundation
- crawlspace
Walls
Exterior wall thickness
2x6
Wall insulation
3.35 Wt(m2 h)
Facade cladding
- stone
- horizontal siding
Rafters
- lumber
Bedroom features
- First floor master
Garage area
58 m2
Quantity
Floor
1,5
Bedroom
3
Bath
3
Cars
2
Half bath
1
Dimensions
Total heating area
194.8 m2
1st floor square
129.2 m2
2nd floor square
65.6 m2
House width
17.7 m
House depth
13.7 m
Foundation
- crawlspace
Walls
Exterior wall thickness
2x6
Wall insulation
3.35 Wt(m2 h)
Facade cladding
- stone
- horizontal siding
Rafters
- lumber
Bedroom features
- First floor master
Garage area
58 m2








