Plan BE-18224-1,5-3: 3 Bed Country House Plan For Narrow Lot
Page has been viewed 489 times
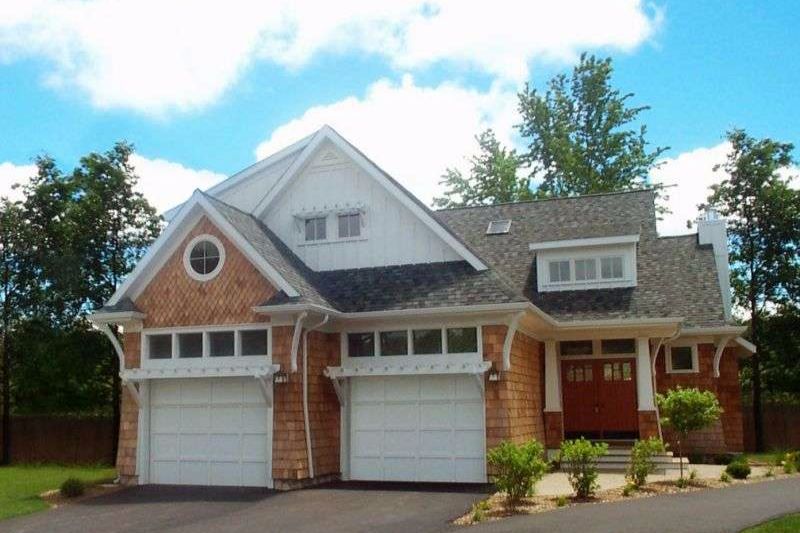
HOUSE PLAN IMAGE 1
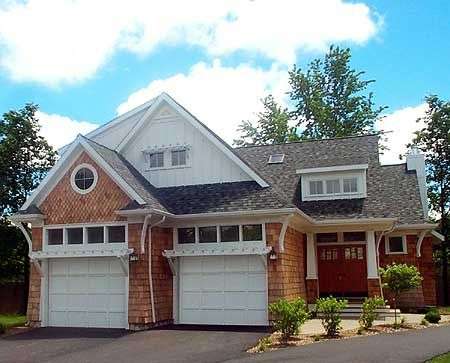
Фото 2. Проект BE-18224
HOUSE PLAN IMAGE 2
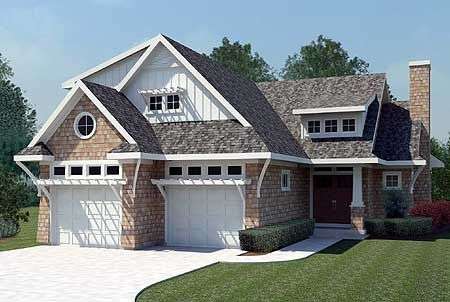
Фото 3. Проект BE-18224
HOUSE PLAN IMAGE 3
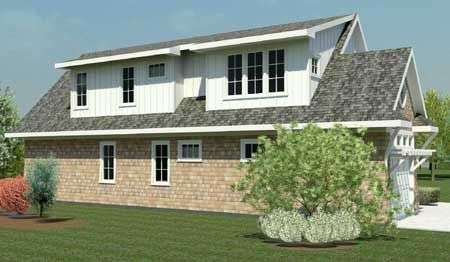
Фото 4. Проект BE-18224
HOUSE PLAN IMAGE 4
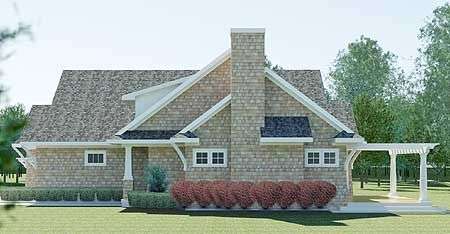
Фото 5. Проект BE-18224
HOUSE PLAN IMAGE 5
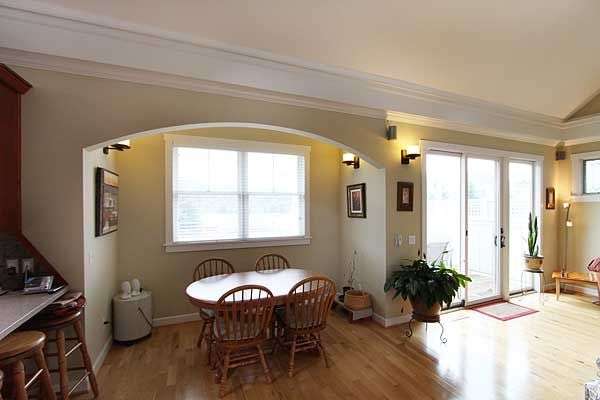
Фото 6. Проект BE-18224
HOUSE PLAN IMAGE 6
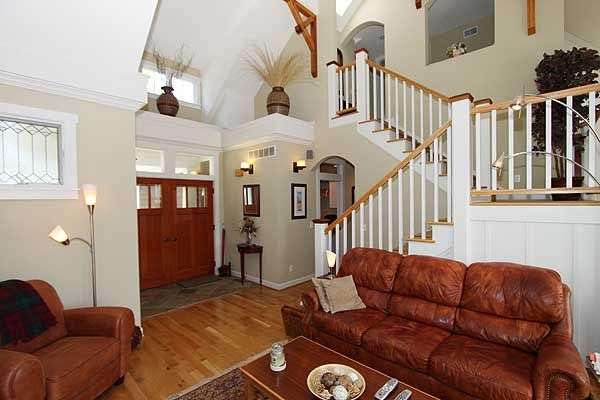
Фото 7. Проект BE-18224
HOUSE PLAN IMAGE 7
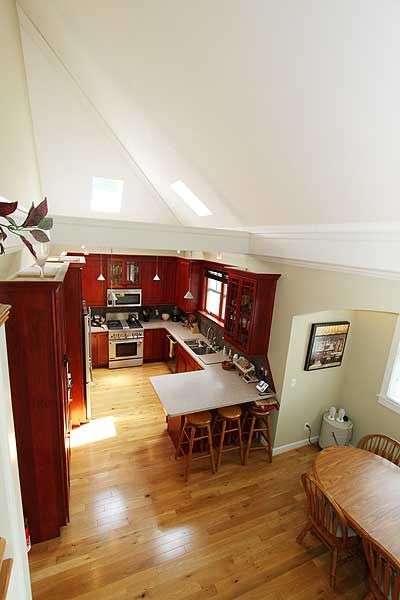
Фото 8. Проект BE-18224
HOUSE PLAN IMAGE 8
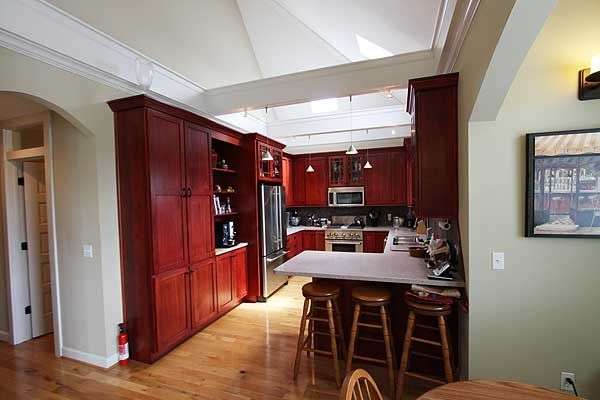
Фото 9. Проект BE-18224
HOUSE PLAN IMAGE 9
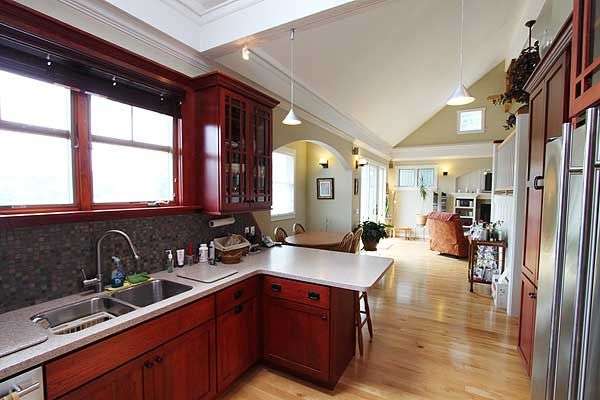
Фото 10. Проект BE-18224
HOUSE PLAN IMAGE 10
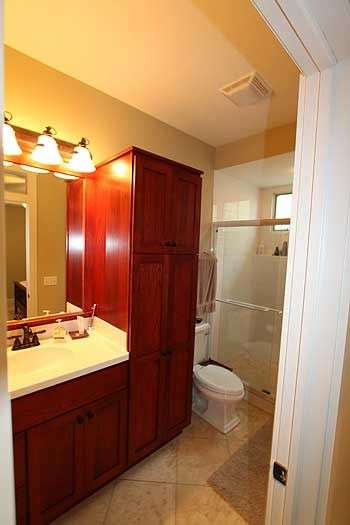
Фото 11. Проект BE-18224
HOUSE PLAN IMAGE 11
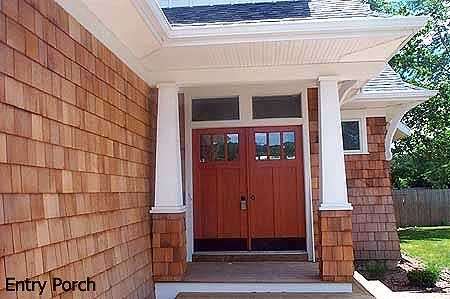
Фото 12. Проект BE-18224
Floor Plans
See all house plans from this designerConvert Feet and inches to meters and vice versa
| ft | in= | m |
Only plan: $250 USD.
Order Plan
HOUSE PLAN INFORMATION
Quantity
Floor
1,5
Bedroom
3
Bath
3
Cars
2
Half bath
1
Dimensions
Total heating area
153 m2
1st floor square
100.1 m2
2nd floor square
53 m2
Basement square
99.7 m2
House width
12.1 m
House depth
18 m
Ridge Height
7.5 m
1st Floor ceiling
2.7 m
2nd Floor ceiling
2.4 m
Walls
Exterior wall thickness
2x6
Wall insulation
3.35 Wt(m2 h)
Facade cladding
- brick
- horizontal siding
- shingle
Main roof pitch
34°
Rafters
- lumber
Living room feature
- fireplace
- open layout
- vaulted ceiling
Bedroom features
- Walk-in closet
- First floor master
Garage Location
front
Garage area
47.2 m2
Outdoor living
- deck







