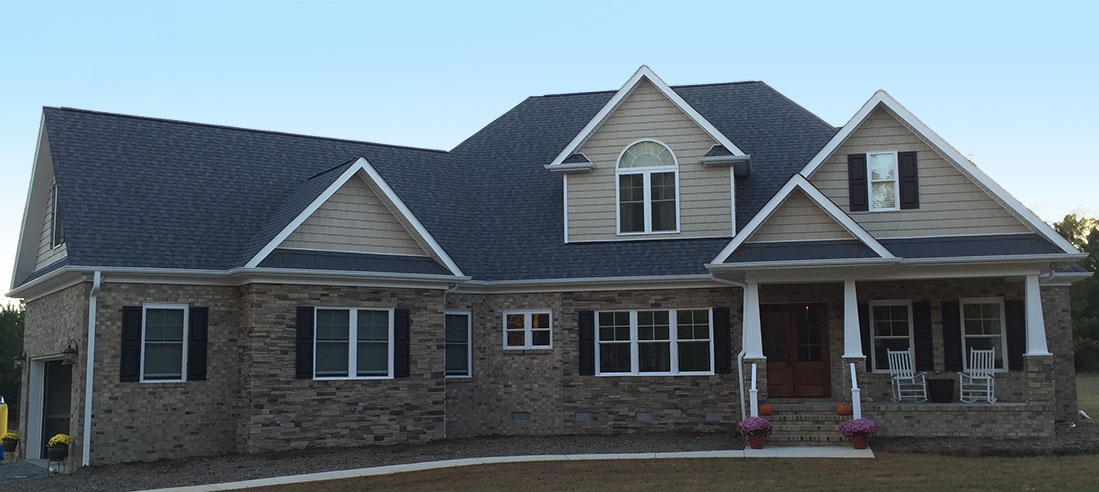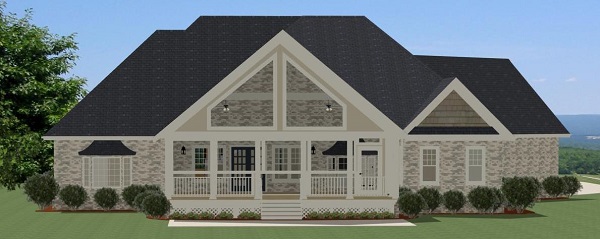Plan LA-9016-2-3: Two-story Traditional 3 Bed House Plan With Home Office and Bonus on the Attic
Page has been viewed 527 times

House Plan LA-9016-2-3
Mirror reverse- House facade has stucco and horizontal siding. A steep hipped roof, with several gable peaks completes the look of this house.
- House plan is 84 feet wide by 71 feet deep, and provides 2928 square feet of living space in addition to a two-car garage
- The ground floor is 2423 square feet. Space includes foyer, a huge open area with cathedral ceilings and a fireplace, great room with an entry to the rear porch, staircase is in the living room, formal dining room, kitchen with an island and pantry, master bedroom with a walk-in closet and bathroom, two secondary bedrooms with hall bathroom and spacious laundry.
- An open layout maximizes the use of the living space.
- The upper floor has 505 square feet of living space and features a loft open to great room, study and huge bonus room above the garage.
- For outdoor entertaining you will have covered entry, deck and large screened porch.
HOUSE PLAN IMAGE 1

Вид сзади
Floor Plans
See all house plans from this designerConvert Feet and inches to meters and vice versa
| ft | in= | m |
Only plan: $400 USD.
Order Plan
HOUSE PLAN INFORMATION
Quantity
Floor
2
Bedroom
3
Bath
3
Cars
2
Half bath
1
Dimensions
Total heating area
269.4 m2
1st floor square
223 m2
2nd floor square
46.5 m2
House width
25.9 m
House depth
21.9 m
Ridge Height
8.9 m
1st Floor ceiling
2.7 m
2nd Floor ceiling
2.7 m
Walls
Exterior wall thickness
2x6
Living room feature
- fireplace
- open layout
- vaulted ceiling
Kitchen feature
- kitchen island
- pantry
Bedroom features
- Walk-in closet
- First floor master
- seating place
- Bath + shower
- Split bedrooms
Special rooms
Garage type
- Attached
Garage Location
side entry
Garage area
65.8 m2
Outdoor living
- deck
- porch







