Plan JD-3242-1-2: One-story 2 Bedroom Country House Plan
Page has been viewed 413 times
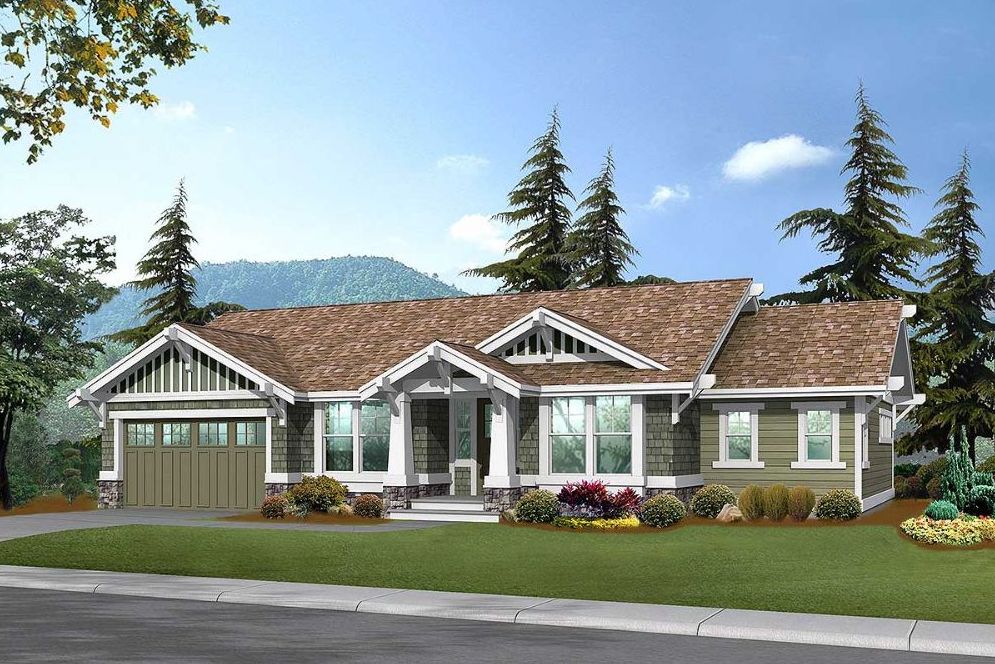
HOUSE PLAN IMAGE 1
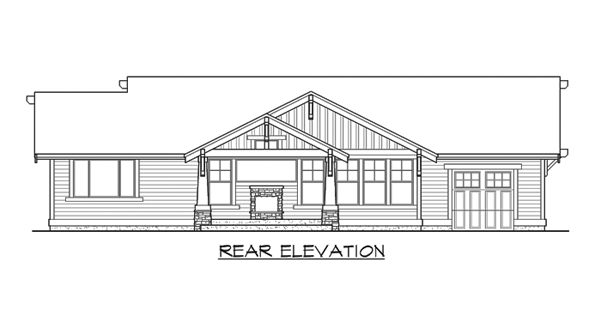
Вид сзади
HOUSE PLAN IMAGE 2
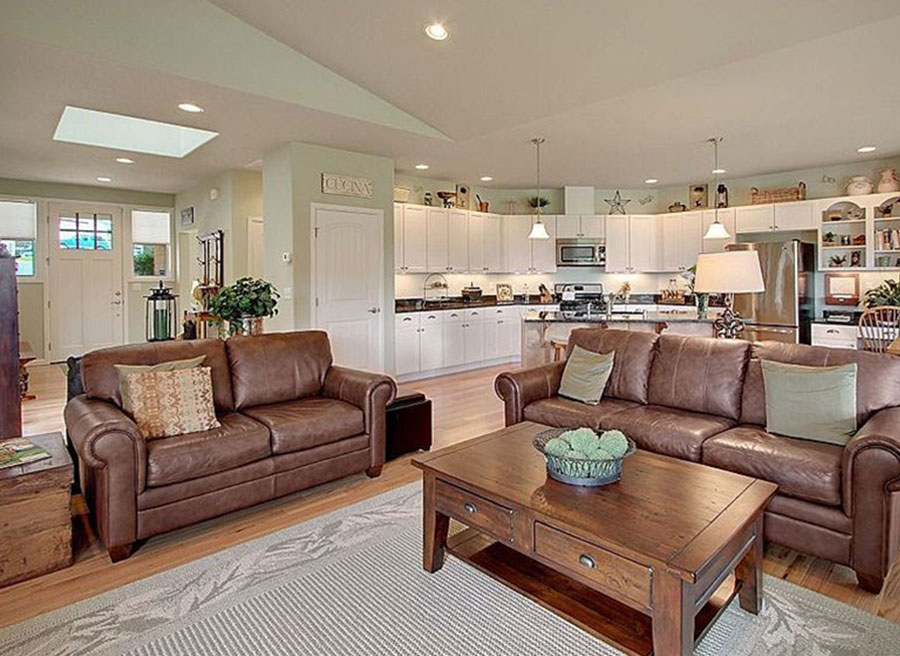
Хорошая планировка
HOUSE PLAN IMAGE 3
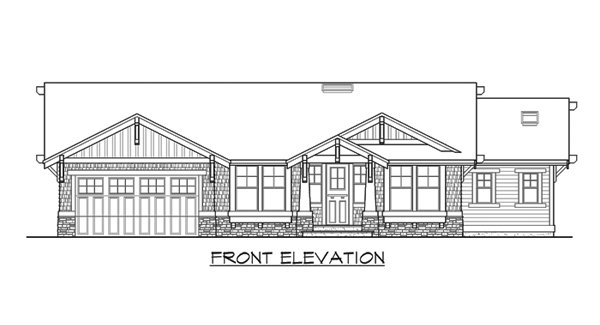
Удобный дом
HOUSE PLAN IMAGE 4
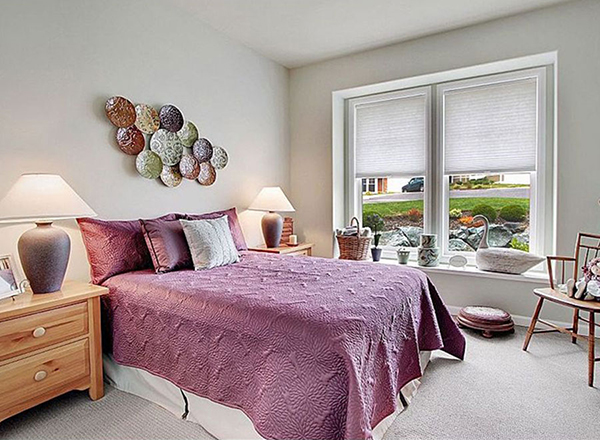
Уютный дом
HOUSE PLAN IMAGE 5
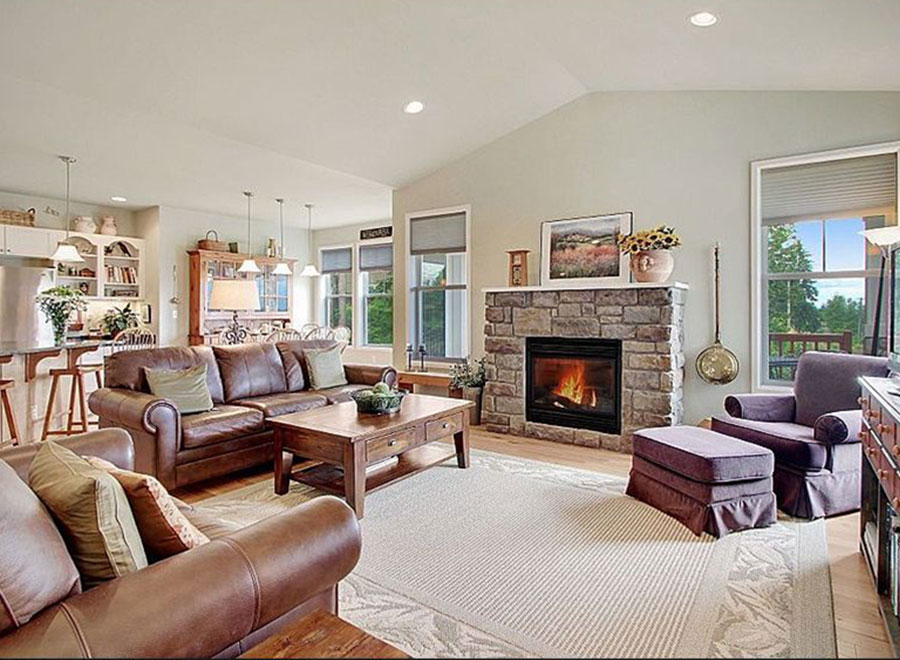
Красивый дом
HOUSE PLAN IMAGE 6
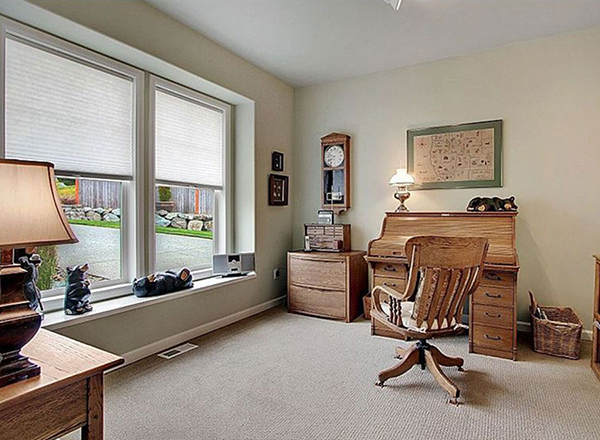
Проект каркасного дома
HOUSE PLAN IMAGE 7
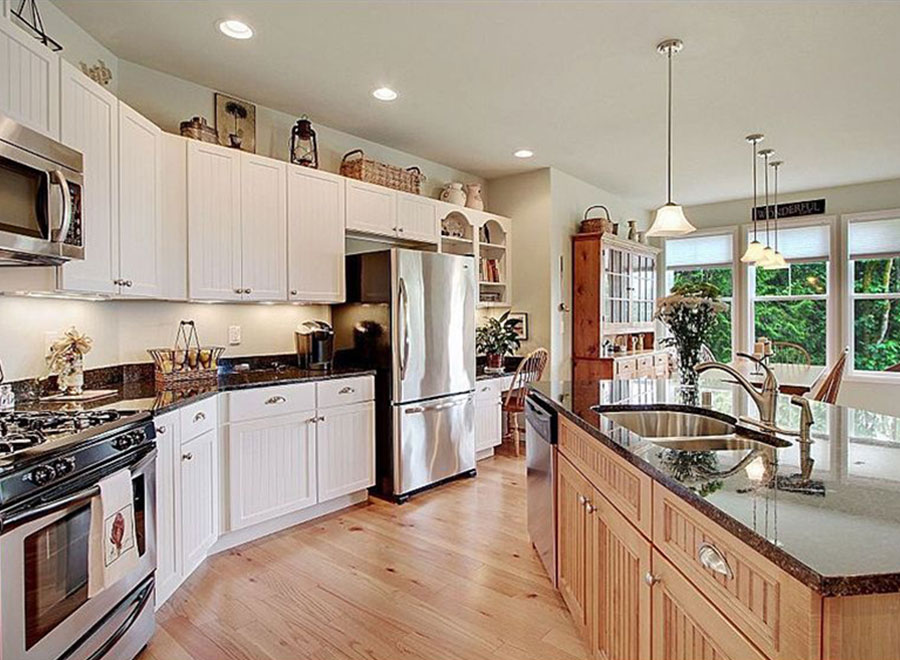
Кухня в стиле кантри
HOUSE PLAN IMAGE 8
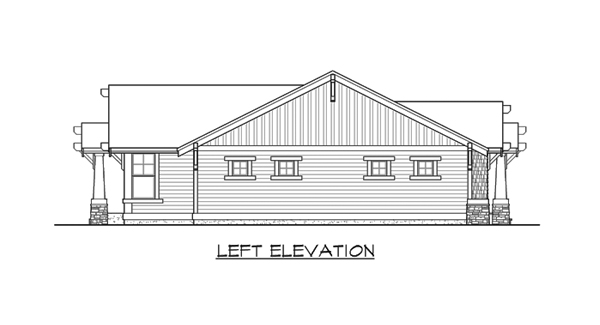
Вид слева
HOUSE PLAN IMAGE 9
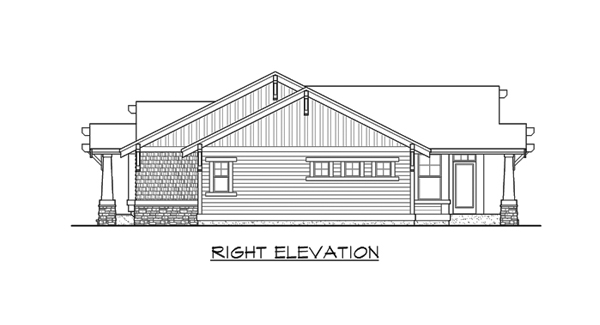
Вид справа
Floor Plans
See all house plans from this designerConvert Feet and inches to meters and vice versa
| ft | in= | m |
Only plan: $200 USD.
Order Plan
HOUSE PLAN INFORMATION
Quantity
Floor
1
Bedroom
2
Bath
2
Cars
3
Dimensions
Total heating area
160.3 m2
1st floor square
160.3 m2
House width
19.5 m
House depth
16.5 m
Ridge Height
5.6 m
1st Floor ceiling
2.7 m
Walls
Exterior wall thickness
2x6
Wall insulation
3.7 Wt(m2 h)
Rafters
- wood trusses
Living room feature
- fireplace
- open layout
- vaulted ceiling
Kitchen feature
- kitchen island
Bedroom features
- Walk-in closet
- First floor master
- Bath + shower
Garage Location
front
Garage area
62.2 m2






