Plan MS-85029-1,5-3: 3 Bed Country House Plan For Narrow Lot
Page has been viewed 474 times
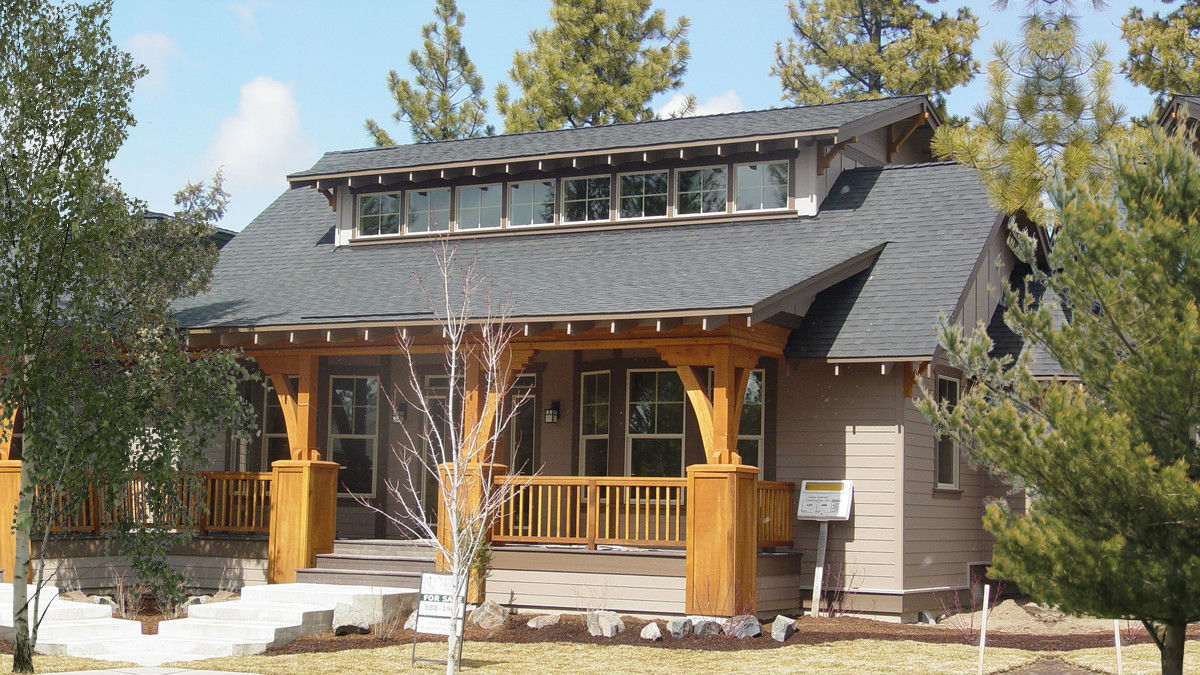
HOUSE PLAN IMAGE 1
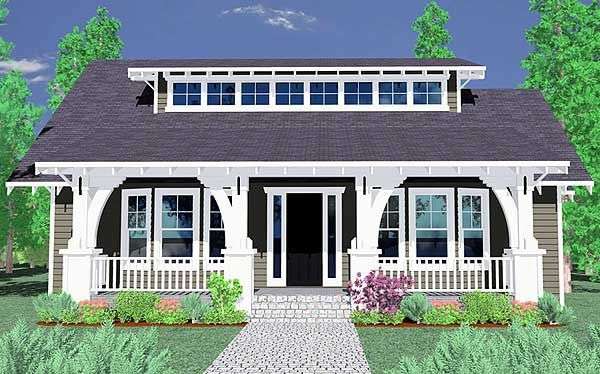
Фото 3. Проект MS-85029
HOUSE PLAN IMAGE 2
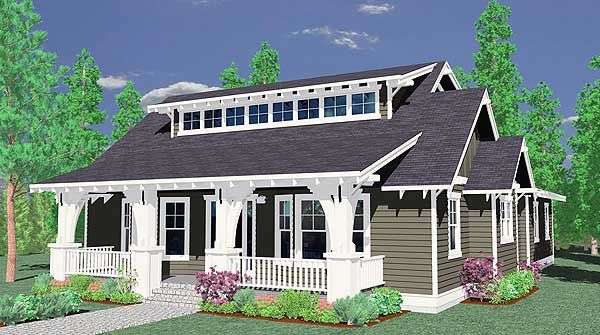
Фото 4. Проект MS-85029
HOUSE PLAN IMAGE 3
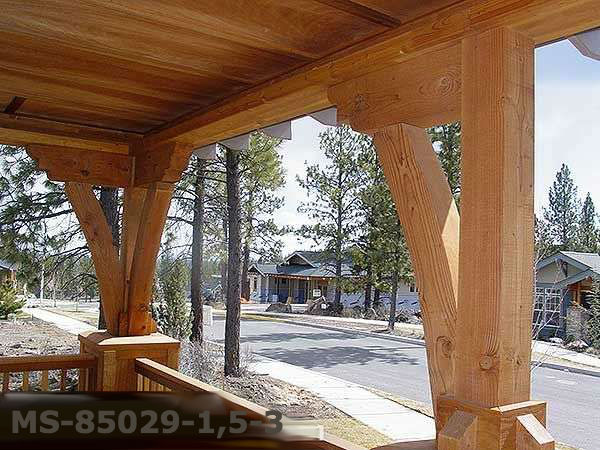
Фото 5. Проект MS-85029
HOUSE PLAN IMAGE 4
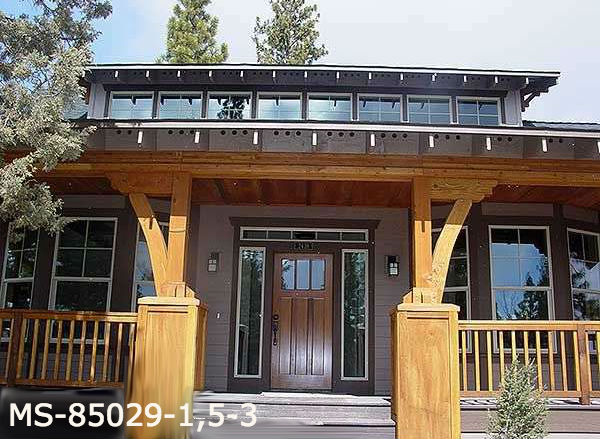
Фото 6. Проект MS-85029
HOUSE PLAN IMAGE 5
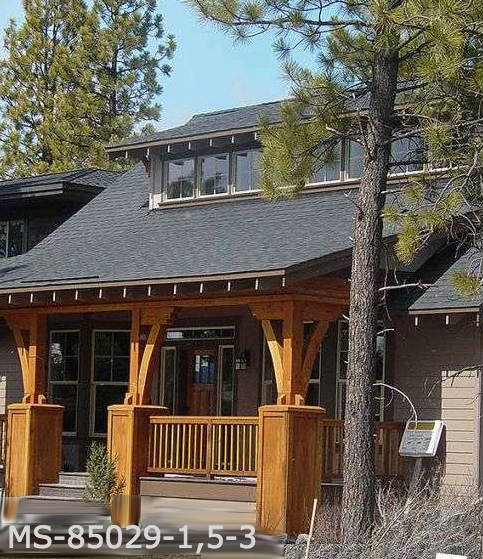
Фото 7. Проект MS-85029
HOUSE PLAN IMAGE 6
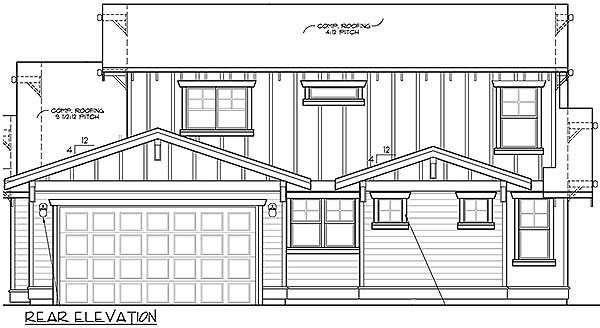
Фото 8. Проект MS-85029
Floor Plans
See all house plans from this designerConvert Feet and inches to meters and vice versa
| ft | in= | m |
Only plan: $275 USD.
Order Plan
HOUSE PLAN INFORMATION
Quantity
Floor
1,5
Bedroom
3
Bath
3
Cars
2
Half bath
1
Dimensions
Total heating area
177.8 m2
1st floor square
130.3 m2
2nd floor square
47.5 m2
House width
13.9 m
House depth
18.5 m
Walls
Exterior wall thickness
2x6
Wall insulation
3.35 Wt(m2 h)
Living room feature
- fireplace
Bedroom features
- First floor master
Garage area
42.5 m2







